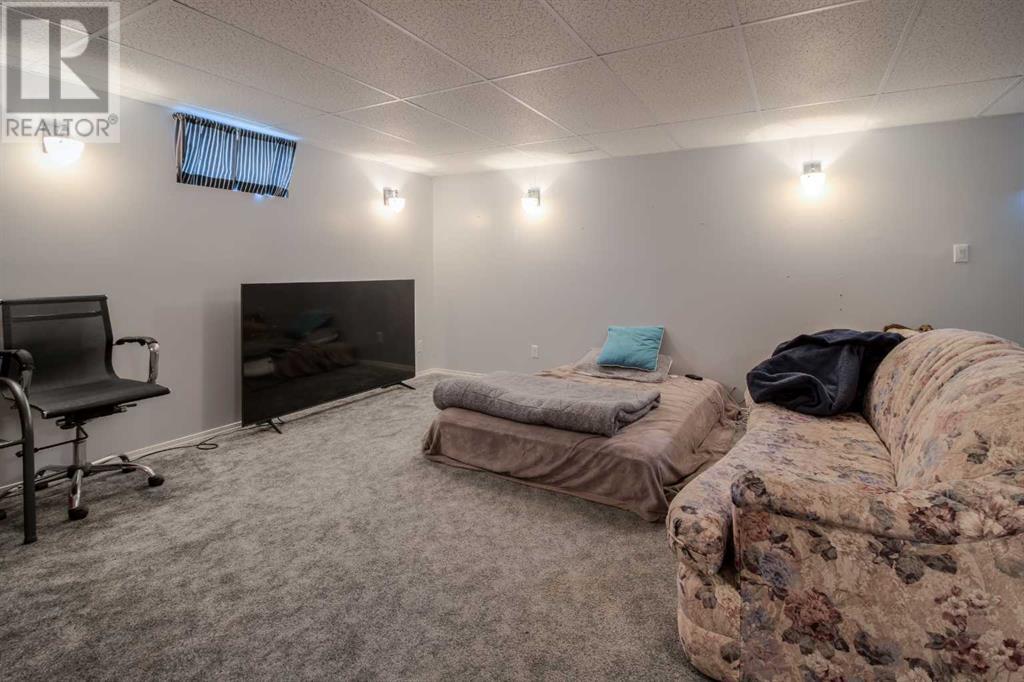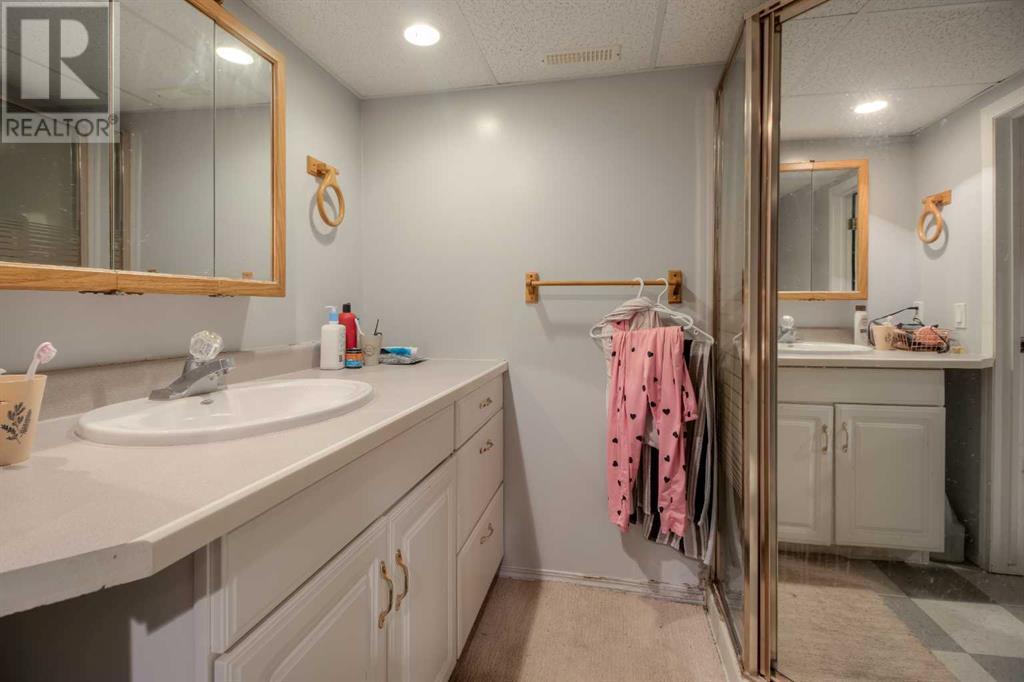4 Bedroom
3 Bathroom
1443.59 sqft
Bungalow
Fireplace
Central Air Conditioning
Forced Air
$479,000
2 garages ! Located on close to a HALF ACRE lot in Coaldale. This is a one of a kind bungalow and has an open spacious floor plan. The living room has a large window to let the light in and a beautiful wood burning brick fireplace. There is a large kitchen with plenty of cupboard space. The master bedroom is a great size with ensuite. Laundry is on the main floor with a large sunroom/boot room off the deck .Head downstairs and you will find a great space to entertain and 3 good sized bedrooms. There is also a full bathroom. This house has it all. Head into the private backyard with a heated triple car garage! There have been many updates to the home over the years including new vinyl plank flooring, shingles and windows were done 5 years ago. The driveway installed with Rubber stone ! Come check it out (id:48985)
Property Details
|
MLS® Number
|
A2173585 |
|
Property Type
|
Single Family |
|
Features
|
See Remarks, Other, Back Lane |
|
Parking Space Total
|
3 |
|
Plan
|
5703hj |
Building
|
Bathroom Total
|
3 |
|
Bedrooms Above Ground
|
1 |
|
Bedrooms Below Ground
|
3 |
|
Bedrooms Total
|
4 |
|
Appliances
|
Refrigerator, Dishwasher, Oven, Microwave, Washer & Dryer |
|
Architectural Style
|
Bungalow |
|
Basement Development
|
Finished |
|
Basement Type
|
Full (finished) |
|
Constructed Date
|
1974 |
|
Construction Style Attachment
|
Detached |
|
Cooling Type
|
Central Air Conditioning |
|
Exterior Finish
|
See Remarks |
|
Fireplace Present
|
Yes |
|
Fireplace Total
|
2 |
|
Flooring Type
|
Carpeted, Laminate |
|
Foundation Type
|
Poured Concrete |
|
Half Bath Total
|
1 |
|
Heating Type
|
Forced Air |
|
Stories Total
|
1 |
|
Size Interior
|
1443.59 Sqft |
|
Total Finished Area
|
1443.59 Sqft |
|
Type
|
House |
Parking
|
Detached Garage
|
2 |
|
Detached Garage
|
1 |
Land
|
Acreage
|
No |
|
Fence Type
|
Fence |
|
Size Depth
|
51.81 M |
|
Size Frontage
|
15.54 M |
|
Size Irregular
|
8670.00 |
|
Size Total
|
8670 Sqft|7,251 - 10,889 Sqft |
|
Size Total Text
|
8670 Sqft|7,251 - 10,889 Sqft |
|
Zoning Description
|
Residential |
Rooms
| Level |
Type |
Length |
Width |
Dimensions |
|
Basement |
3pc Bathroom |
|
|
7.67 Ft x 5.42 Ft |
|
Basement |
Bedroom |
|
|
14.17 Ft x 8.92 Ft |
|
Basement |
Bedroom |
|
|
14.17 Ft x 8.92 Ft |
|
Basement |
Bedroom |
|
|
11.75 Ft x 13.33 Ft |
|
Basement |
Den |
|
|
7.58 Ft x 8.83 Ft |
|
Basement |
Recreational, Games Room |
|
|
19.75 Ft x 13.08 Ft |
|
Basement |
Recreational, Games Room |
|
|
13.17 Ft x 19.92 Ft |
|
Main Level |
2pc Bathroom |
|
|
13.12 Ft x .00 Ft |
|
Main Level |
4pc Bathroom |
|
|
13.25 Ft x 9.50 Ft |
|
Main Level |
Breakfast |
|
|
10.50 Ft x 9.33 Ft |
|
Main Level |
Dining Room |
|
|
11.33 Ft x 10.83 Ft |
|
Main Level |
Kitchen |
|
|
10.08 Ft x 9.50 Ft |
|
Main Level |
Laundry Room |
|
|
7.42 Ft x 9.75 Ft |
|
Main Level |
Living Room |
|
|
20.17 Ft x 15.42 Ft |
|
Main Level |
Primary Bedroom |
|
|
11.33 Ft x 19.50 Ft |
https://www.realtor.ca/real-estate/27549867/2219-20-avenue-coaldale























