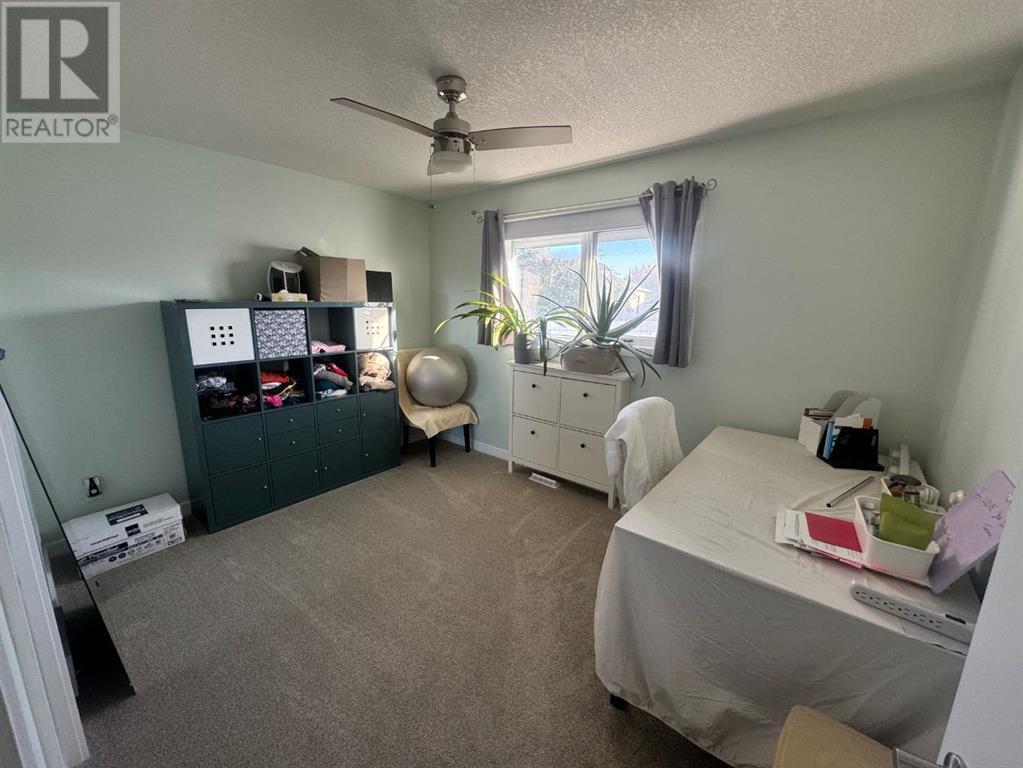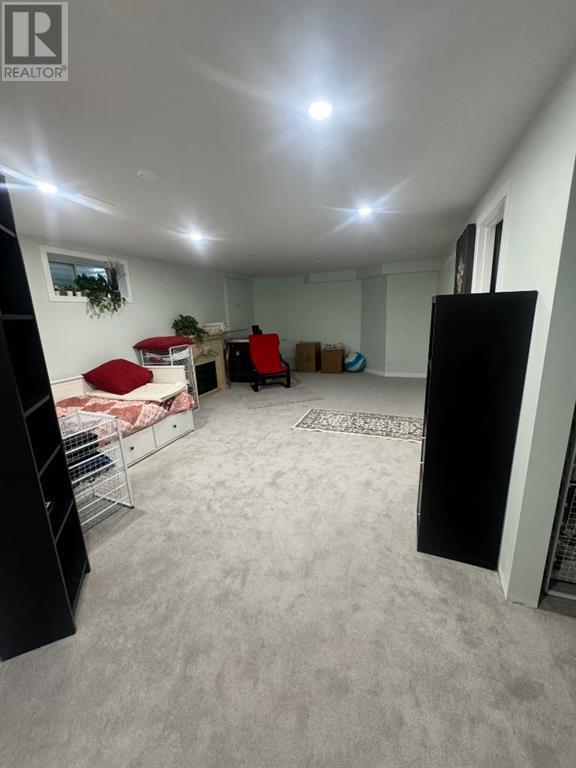4 Bedroom
2 Bathroom
1190.9 sqft
4 Level
Central Air Conditioning
Forced Air
$495,000
Welcome to your dream home, a stunning 4-level split that perfectly combines modern upgrades with serene living. Nestled on a quiet street, this beautifully landscaped property features an eco-friendly touch with solar panels that help reduce energy costs.Upon entering, you’ll immediately notice the extensive upgrades throughout the home. The spacious and bright living areas are enhanced by modern finishes, creating an inviting atmosphere. The kitchen, designed for both functionality and style, is perfect for family gatherings and entertaining.Step outside to enjoy the meticulously maintained yard, ideal for outdoor activities or simply relaxing in nature. The gas to BBQ makes hosting summer cookouts a breeze, allowing you to enjoy delicious meals in your peaceful garden setting.This home also boasts significant improvements, including a newer roof, a Newer furnace for efficient heating, and a hot water on demand system that guarantees comfort for you and your family at all times.Don’t miss this opportunity to own a beautifully upgraded home in a tranquil neighborhood, where you can enjoy both luxury and sustainability. Schedule a viewing with your favourite REALTOR® today! (id:48985)
Property Details
|
MLS® Number
|
A2176953 |
|
Property Type
|
Single Family |
|
Community Name
|
Heritage Heights |
|
Amenities Near By
|
Playground, Schools, Shopping |
|
Features
|
Cul-de-sac, No Smoking Home |
|
Parking Space Total
|
3 |
|
Plan
|
9011100 |
Building
|
Bathroom Total
|
2 |
|
Bedrooms Above Ground
|
3 |
|
Bedrooms Below Ground
|
1 |
|
Bedrooms Total
|
4 |
|
Appliances
|
Refrigerator, Dishwasher, Washer & Dryer |
|
Architectural Style
|
4 Level |
|
Basement Development
|
Finished |
|
Basement Type
|
Full (finished) |
|
Constructed Date
|
1993 |
|
Construction Material
|
Poured Concrete, Wood Frame |
|
Construction Style Attachment
|
Detached |
|
Cooling Type
|
Central Air Conditioning |
|
Exterior Finish
|
Concrete, Vinyl Siding |
|
Flooring Type
|
Carpeted, Vinyl Plank |
|
Foundation Type
|
Poured Concrete |
|
Heating Type
|
Forced Air |
|
Size Interior
|
1190.9 Sqft |
|
Total Finished Area
|
1190.9 Sqft |
|
Type
|
House |
Parking
Land
|
Acreage
|
No |
|
Fence Type
|
Fence |
|
Land Amenities
|
Playground, Schools, Shopping |
|
Size Depth
|
34.75 M |
|
Size Frontage
|
13.11 M |
|
Size Irregular
|
4850.00 |
|
Size Total
|
4850 Sqft|4,051 - 7,250 Sqft |
|
Size Total Text
|
4850 Sqft|4,051 - 7,250 Sqft |
|
Zoning Description
|
R-l |
Rooms
| Level |
Type |
Length |
Width |
Dimensions |
|
Second Level |
Primary Bedroom |
|
|
13.42 Ft x 12.75 Ft |
|
Second Level |
Bedroom |
|
|
9.92 Ft x 9.75 Ft |
|
Second Level |
Bedroom |
|
|
12.42 Ft x 9.42 Ft |
|
Second Level |
4pc Bathroom |
|
|
Measurements not available |
|
Second Level |
3pc Bathroom |
|
|
.00 Ft x .00 Ft |
|
Lower Level |
Bedroom |
|
|
26.50 Ft x 15.33 Ft |
|
Lower Level |
Laundry Room |
|
|
6.33 Ft x 11.58 Ft |
|
Main Level |
Other |
|
|
17.42 Ft x 12.58 Ft |
|
Main Level |
Living Room/dining Room |
|
|
26.42 Ft x 15.33 Ft |
https://www.realtor.ca/real-estate/27608802/150-heritage-close-w-lethbridge-heritage-heights






















