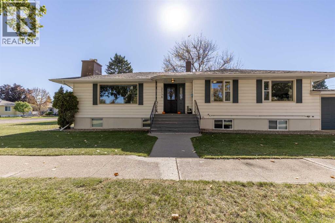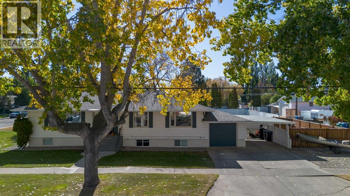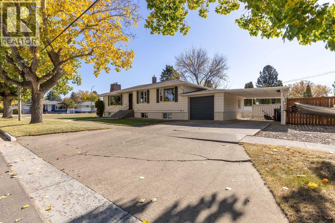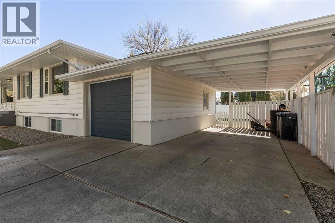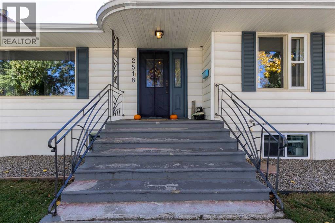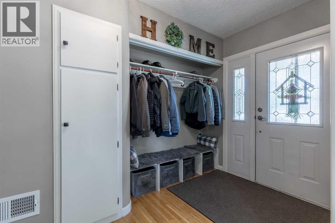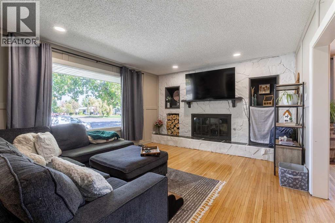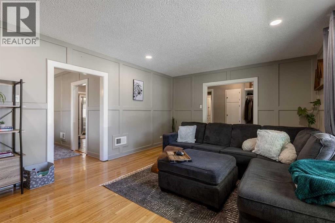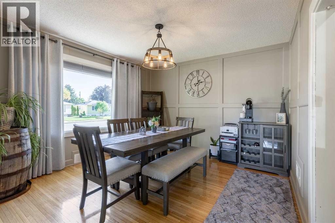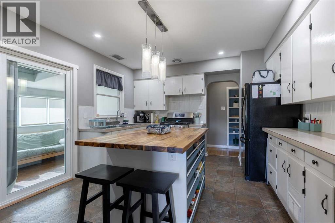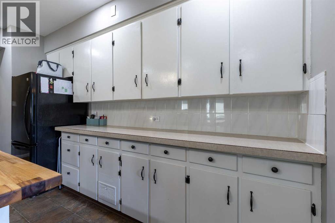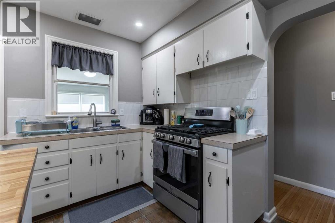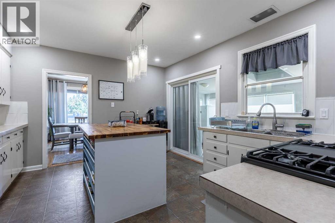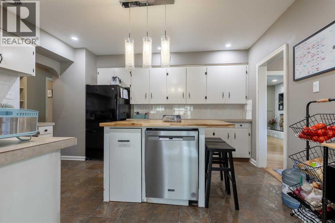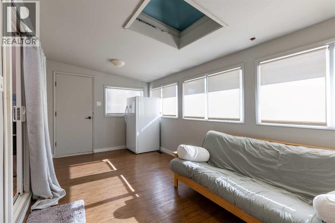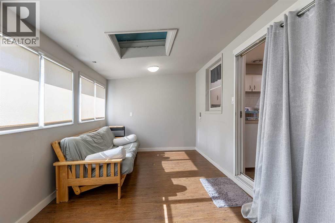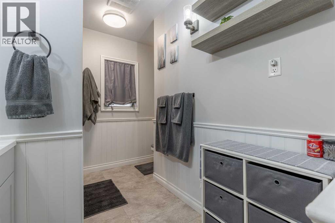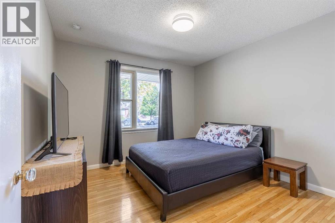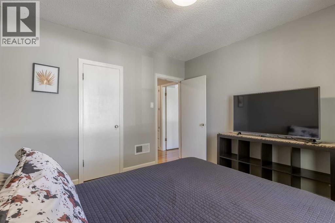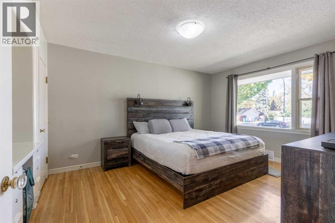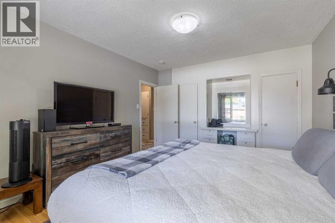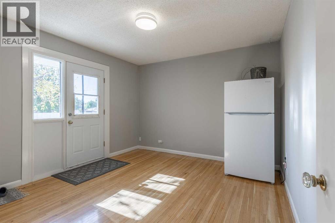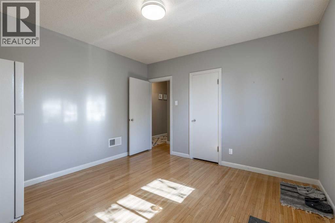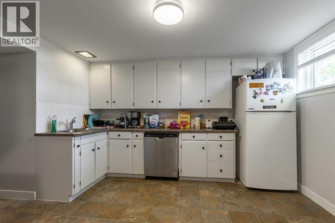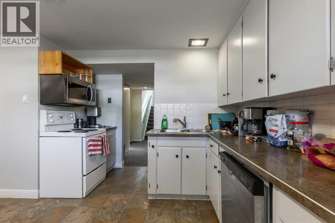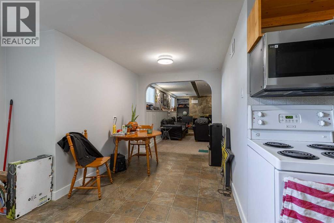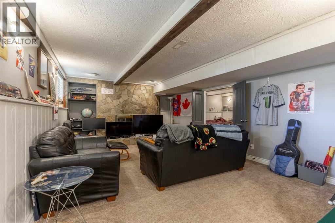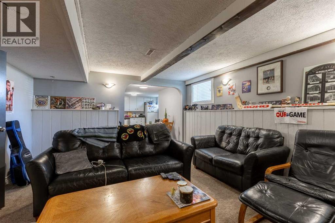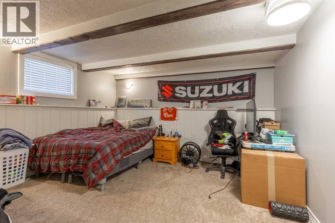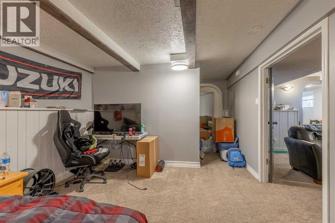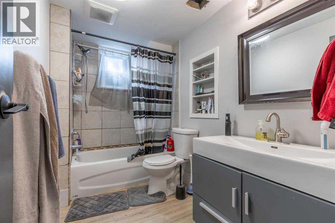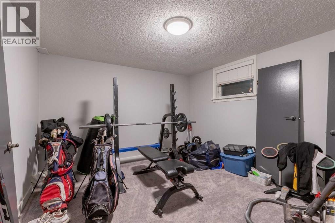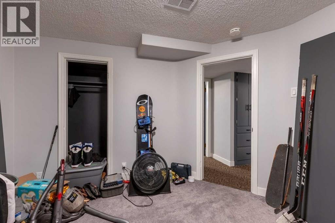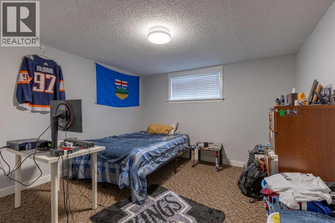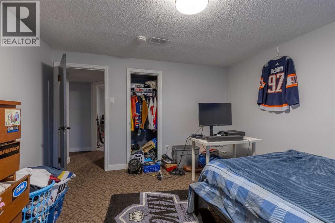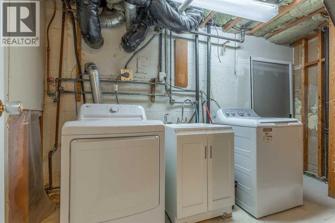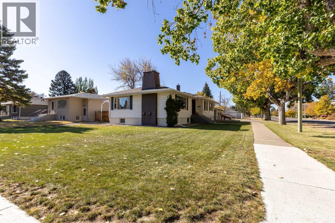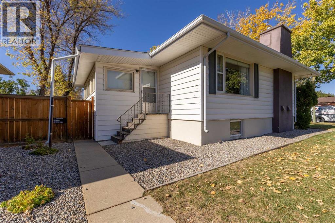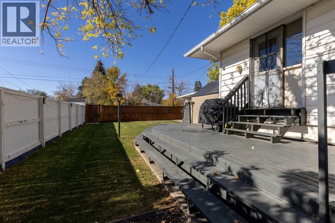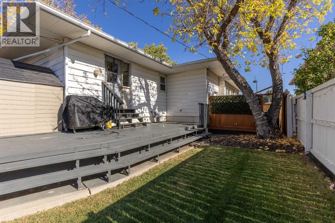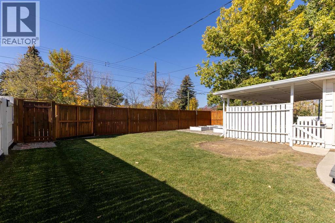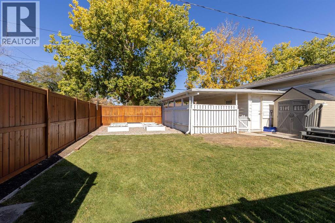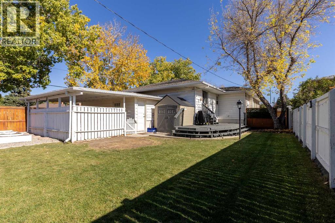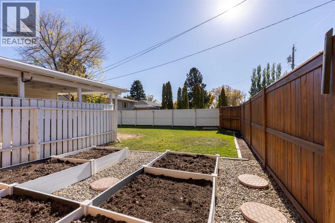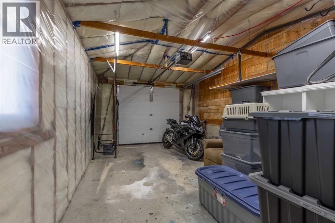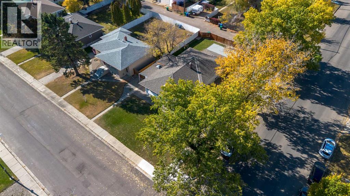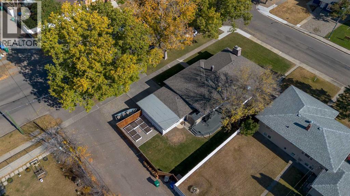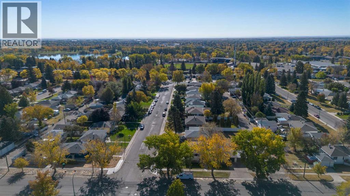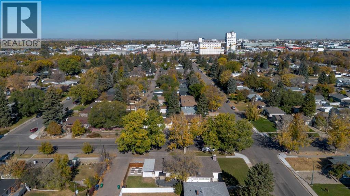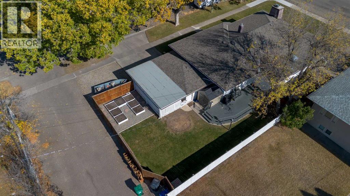2518 5 Avenue S Lethbridge, Alberta T1J 0X5
Contact Us
Contact us for more information
$500,000
A legally suited bungalow a few short blocks from Henderson Lake... do we even need to continue?1 This home is full of character and charm, with features such as rich hardwood floors, cozy fireplaces and both a garage and carport! Situated on a spacious corner lot with plentiful on and off-street parking, lovely yard with garden boxes and alley access. The main floor boasts 3 bedrooms, 4 piece bathroom, bonus sunroom, a huge island in the kitchen and bright dining room. The basement has a shared laundry space, 3 more bedrooms, 4 piece bathroom, well sized family room and full kitchen! (id:48985)
Open House
This property has open houses!
12:00 pm
Ends at:1:30 pm
Hosted by Carmen Brewerton!
Property Details
| MLS® Number | A2262789 |
| Property Type | Single Family |
| Community Name | Glendale |
| Amenities Near By | Golf Course, Park, Playground, Recreation Nearby, Schools, Shopping, Water Nearby |
| Community Features | Golf Course Development, Lake Privileges |
| Parking Space Total | 4 |
| Plan | 8593gb |
| Structure | Deck |
Building
| Bathroom Total | 2 |
| Bedrooms Above Ground | 3 |
| Bedrooms Below Ground | 3 |
| Bedrooms Total | 6 |
| Appliances | Refrigerator, Dishwasher, Stove, Window Coverings, Garage Door Opener, Washer & Dryer |
| Architectural Style | Bungalow |
| Basement Development | Finished |
| Basement Features | Separate Entrance, Suite |
| Basement Type | Full (finished) |
| Constructed Date | 1951 |
| Construction Material | Wood Frame |
| Construction Style Attachment | Detached |
| Cooling Type | None |
| Fireplace Present | Yes |
| Fireplace Total | 2 |
| Flooring Type | Hardwood |
| Foundation Type | Poured Concrete |
| Heating Type | Forced Air |
| Stories Total | 1 |
| Size Interior | 1,735 Ft2 |
| Total Finished Area | 1735 Sqft |
| Type | House |
Parking
| Attached Garage | 1 |
Land
| Acreage | No |
| Fence Type | Fence |
| Land Amenities | Golf Course, Park, Playground, Recreation Nearby, Schools, Shopping, Water Nearby |
| Landscape Features | Landscaped, Lawn |
| Size Depth | 37.18 M |
| Size Frontage | 19.2 M |
| Size Irregular | 7653.00 |
| Size Total | 7653 Sqft|7,251 - 10,889 Sqft |
| Size Total Text | 7653 Sqft|7,251 - 10,889 Sqft |
| Zoning Description | R-l |
Rooms
| Level | Type | Length | Width | Dimensions |
|---|---|---|---|---|
| Basement | 4pc Bathroom | 9.33 Ft x 5.50 Ft | ||
| Basement | Recreational, Games Room | 13.17 Ft x 19.83 Ft | ||
| Basement | Kitchen | 14.75 Ft x 18.25 Ft | ||
| Basement | Bedroom | 12.92 Ft x 11.42 Ft | ||
| Basement | Bedroom | 12.42 Ft x 12.00 Ft | ||
| Basement | Bedroom | 10.67 Ft x 13.33 Ft | ||
| Basement | Laundry Room | 6.83 Ft x 12.00 Ft | ||
| Basement | Furnace | 9.17 Ft x 8.25 Ft | ||
| Basement | Other | 10.67 Ft x 6.25 Ft | ||
| Main Level | 4pc Bathroom | 11.42 Ft x 9.08 Ft | ||
| Main Level | Kitchen | 12.42 Ft x 14.08 Ft | ||
| Main Level | Living Room | 13.50 Ft x 20.67 Ft | ||
| Main Level | Dining Room | 12.08 Ft x 11.42 Ft | ||
| Main Level | Sunroom | 8.83 Ft x 17.17 Ft | ||
| Main Level | Foyer | 13.58 Ft x 4.92 Ft | ||
| Main Level | Primary Bedroom | 14.67 Ft x 11.92 Ft | ||
| Main Level | Bedroom | 11.92 Ft x 11.92 Ft | ||
| Main Level | Bedroom | 11.17 Ft x 10.92 Ft |
https://www.realtor.ca/real-estate/29049541/2518-5-avenue-s-lethbridge-glendale


