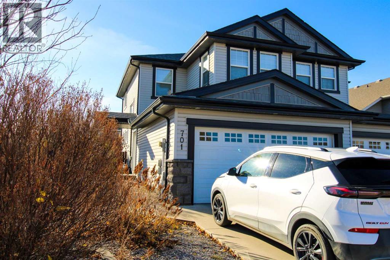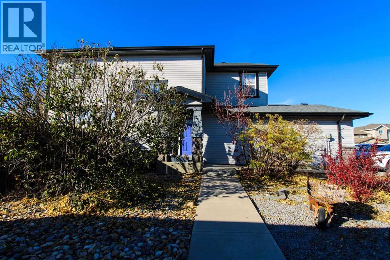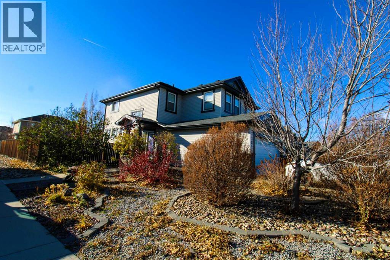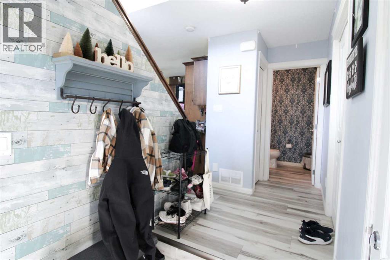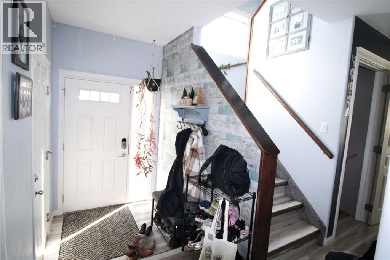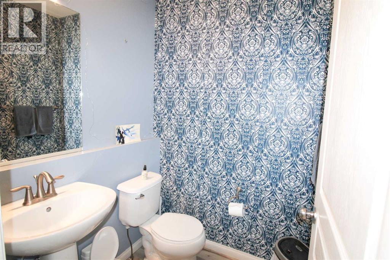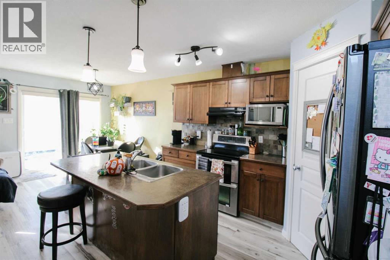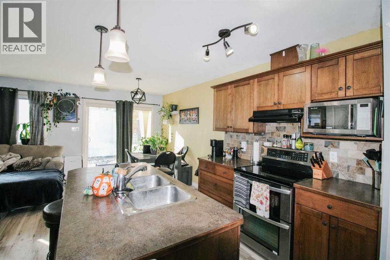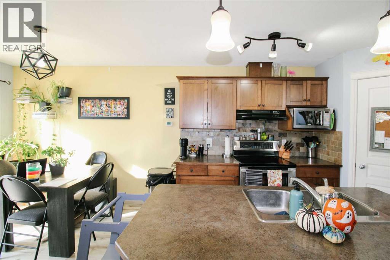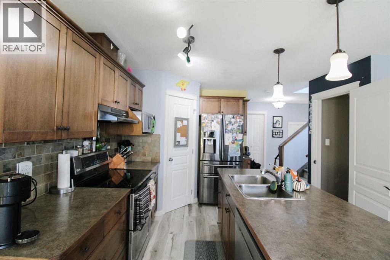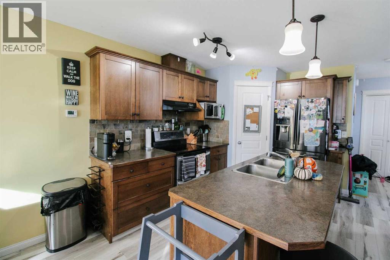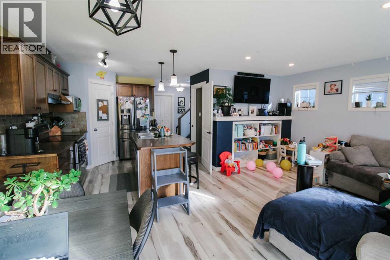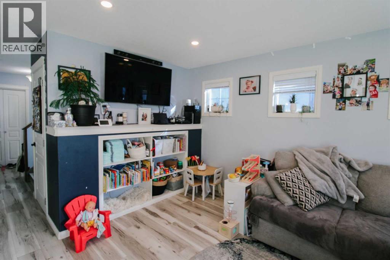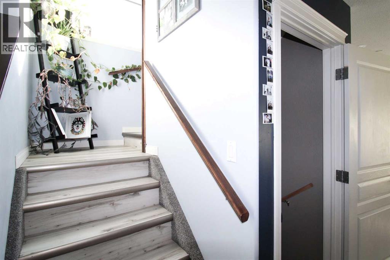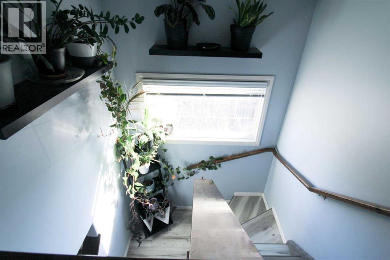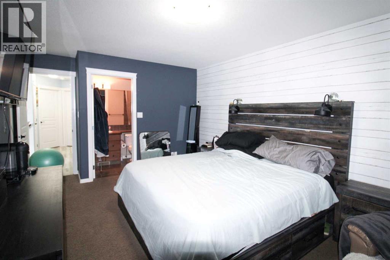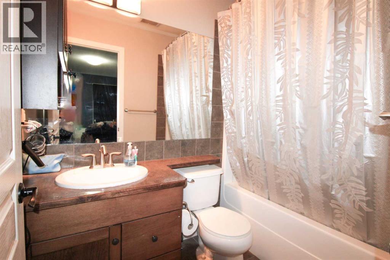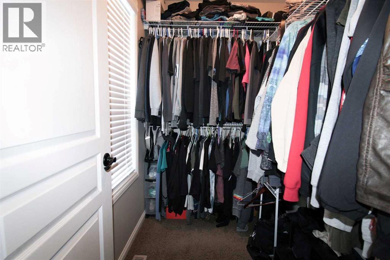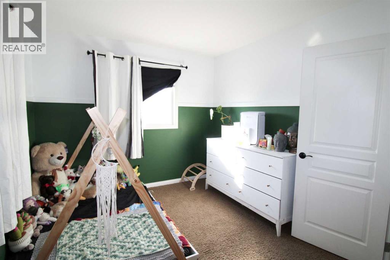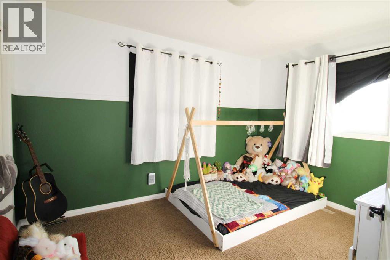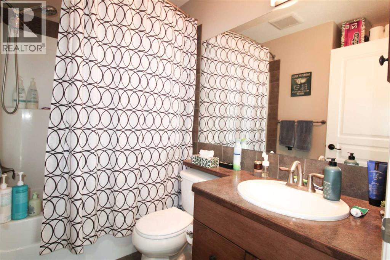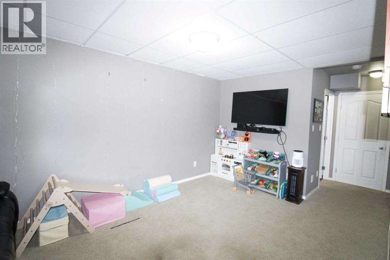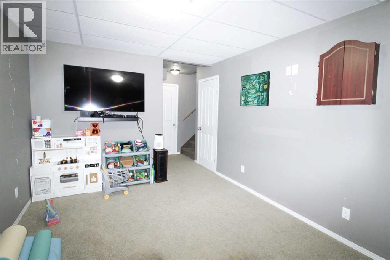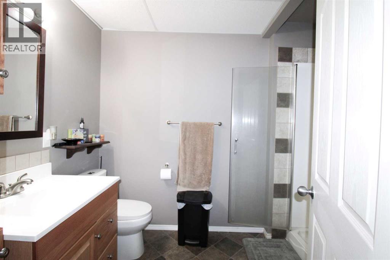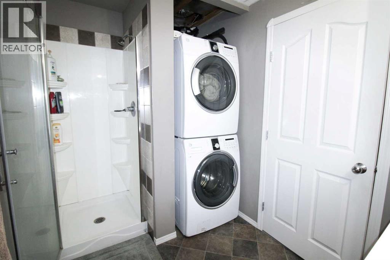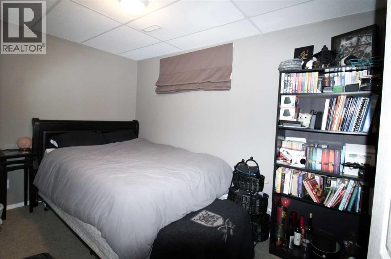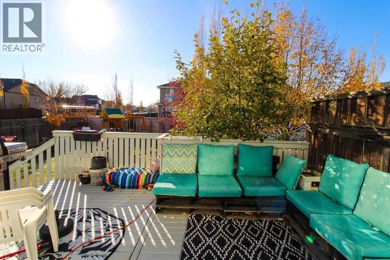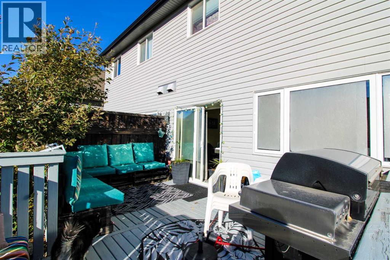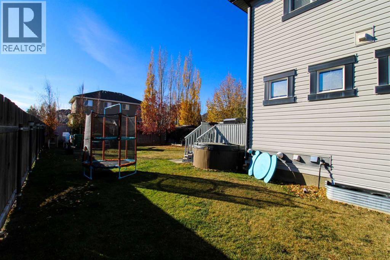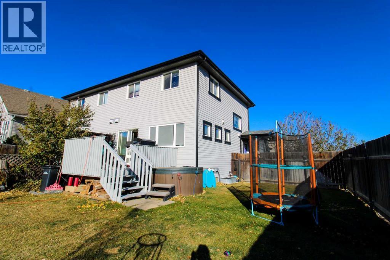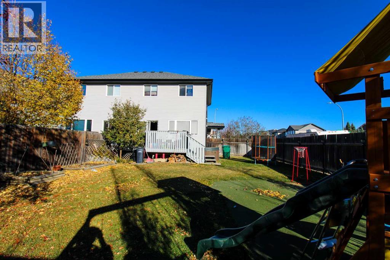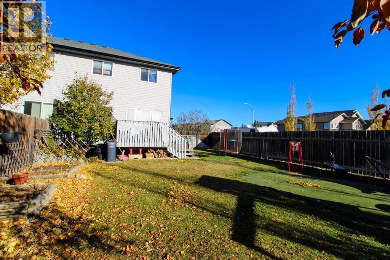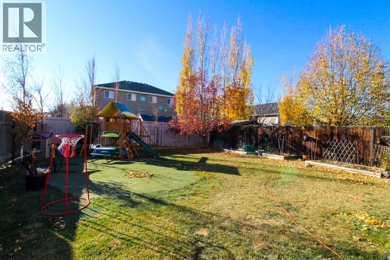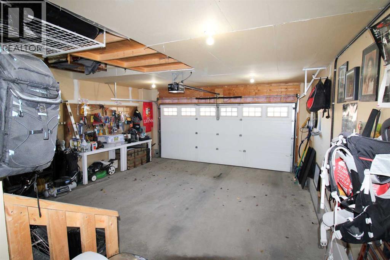4 Bedroom
4 Bathroom
1,198 ft2
Central Air Conditioning
Forced Air
Garden Area, Landscaped, Lawn
$424,900
Welcome to this beautiful 4-bedroom, 3.5-bathroom half duplex, perfectly blending modern design with thoughtful details. Situated on a corner lot in a desirable and growing neighborhood, this home offers exceptional comfort and convenience — close to all amenities and new developments. Step inside to an open-concept main floor featuring a fully equipped kitchen with sleek finishes, seamlessly flowing into the bright living and dining areas — perfect for entertaining or relaxing with family. Upstairs, you’ll find two spacious bedrooms, a full bathroom, and a primary suite complete with a private ensuite and walk-in closet. The fully finished basement provides additional living space, a fourth bedroom, another full bathroom, and convenient laundry access. Outside, enjoy your large backyard with a private putting green(!), and garden area, ideal for both fun and relaxation. The home also features custom exterior lighting, underground sprinklers, and central air conditioning for year-round comfort. The attached double garage offers plenty of space and includes a 240-amp electrical service—perfect for EV charging or workshop needs. This property truly has it all — modern style, functional design, and outdoor living that stands out. (id:48985)
Property Details
|
MLS® Number
|
A2267741 |
|
Property Type
|
Single Family |
|
Community Name
|
Copperwood |
|
Amenities Near By
|
Playground, Schools, Shopping |
|
Parking Space Total
|
2 |
|
Plan
|
0814784 |
|
Structure
|
Deck |
Building
|
Bathroom Total
|
4 |
|
Bedrooms Above Ground
|
3 |
|
Bedrooms Below Ground
|
1 |
|
Bedrooms Total
|
4 |
|
Appliances
|
Refrigerator, Dishwasher, Range, Hood Fan, Washer & Dryer |
|
Basement Development
|
Finished |
|
Basement Type
|
Full (finished) |
|
Constructed Date
|
2009 |
|
Construction Style Attachment
|
Semi-detached |
|
Cooling Type
|
Central Air Conditioning |
|
Exterior Finish
|
Vinyl Siding |
|
Flooring Type
|
Carpeted, Tile |
|
Foundation Type
|
Poured Concrete |
|
Half Bath Total
|
1 |
|
Heating Type
|
Forced Air |
|
Stories Total
|
2 |
|
Size Interior
|
1,198 Ft2 |
|
Total Finished Area
|
1198 Sqft |
|
Type
|
Duplex |
Parking
Land
|
Acreage
|
No |
|
Fence Type
|
Fence |
|
Land Amenities
|
Playground, Schools, Shopping |
|
Landscape Features
|
Garden Area, Landscaped, Lawn |
|
Size Depth
|
39.32 M |
|
Size Frontage
|
11.89 M |
|
Size Irregular
|
4985.00 |
|
Size Total
|
4985 Sqft|4,051 - 7,250 Sqft |
|
Size Total Text
|
4985 Sqft|4,051 - 7,250 Sqft |
|
Zoning Description
|
R-37 |
Rooms
| Level |
Type |
Length |
Width |
Dimensions |
|
Basement |
Bedroom |
|
|
7.50 Ft x 11.50 Ft |
|
Basement |
3pc Bathroom |
|
|
6.25 Ft x 9.75 Ft |
|
Basement |
Family Room |
|
|
10.25 Ft x 15.75 Ft |
|
Main Level |
Foyer |
|
|
7.50 Ft x 6.00 Ft |
|
Main Level |
Kitchen |
|
|
9.50 Ft x 10.00 Ft |
|
Main Level |
Dining Room |
|
|
9.50 Ft x 9.00 Ft |
|
Main Level |
Living Room |
|
|
14.67 Ft x 13.50 Ft |
|
Main Level |
2pc Bathroom |
|
|
5.00 Ft x 5.50 Ft |
|
Upper Level |
Bedroom |
|
|
10.00 Ft x 11.00 Ft |
|
Upper Level |
Bedroom |
|
|
10.00 Ft x 10.50 Ft |
|
Upper Level |
Primary Bedroom |
|
|
13.00 Ft x 15.33 Ft |
|
Upper Level |
4pc Bathroom |
|
|
7.50 Ft x 5.00 Ft |
|
Upper Level |
4pc Bathroom |
|
|
9.00 Ft x 8.00 Ft |
https://www.realtor.ca/real-estate/29051210/701-silkstone-close-w-lethbridge-copperwood


