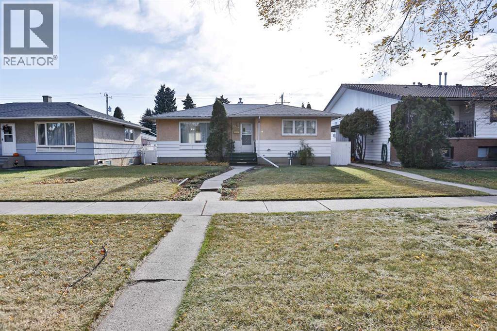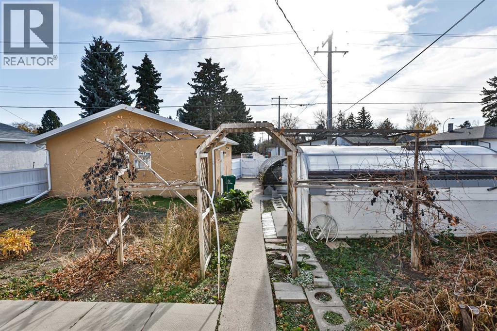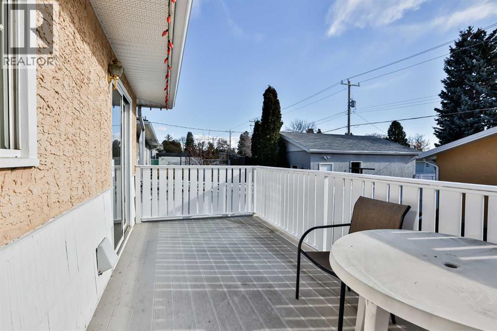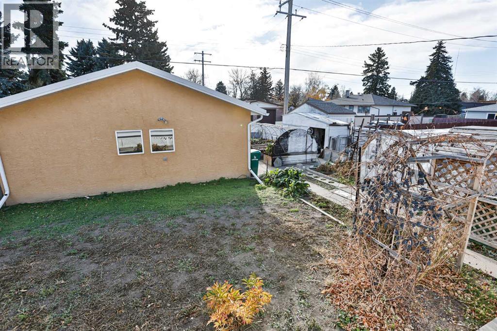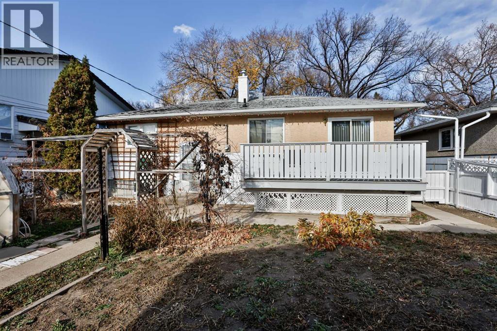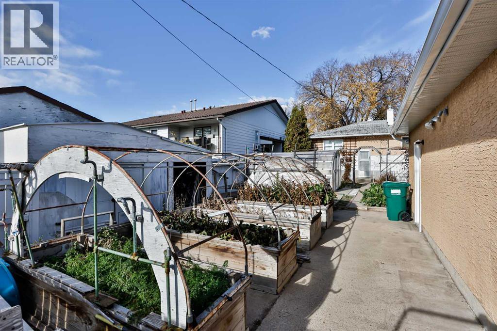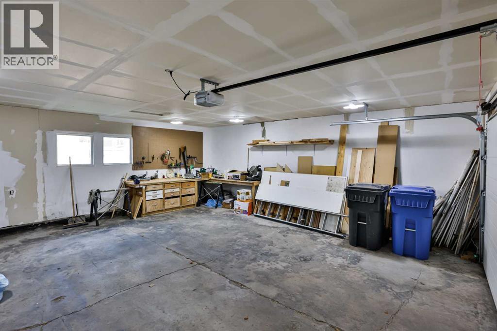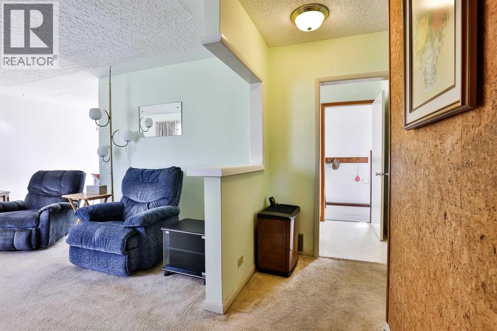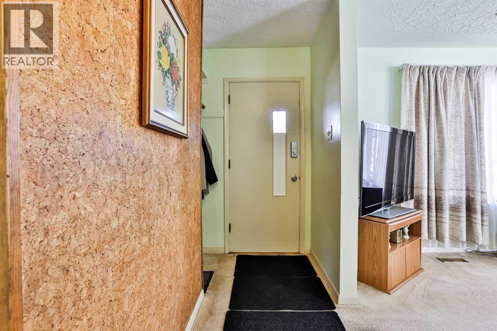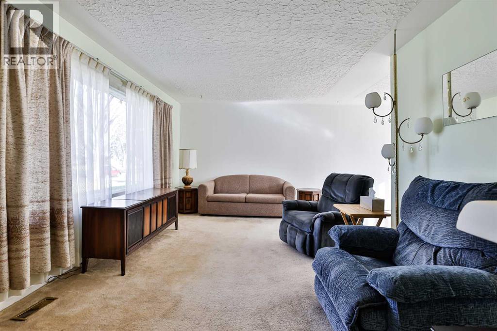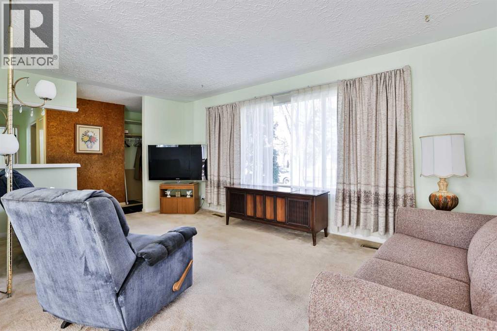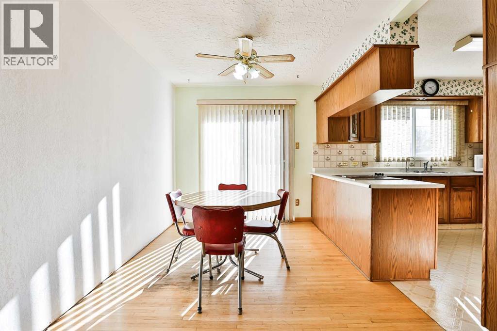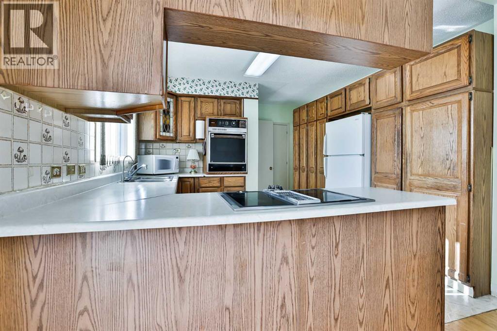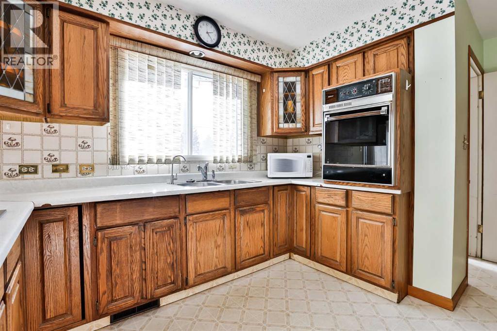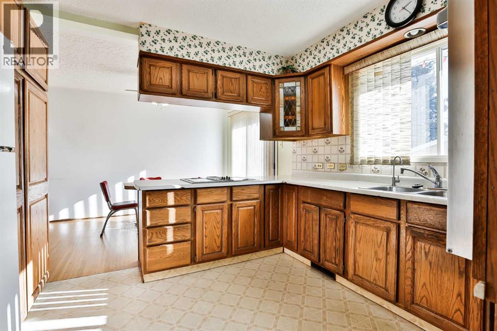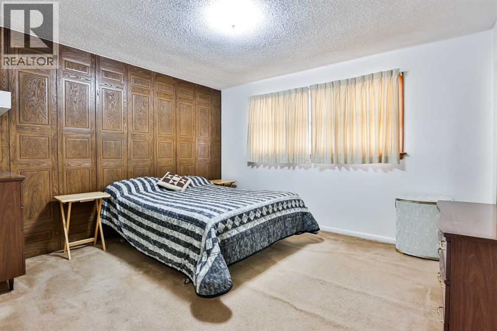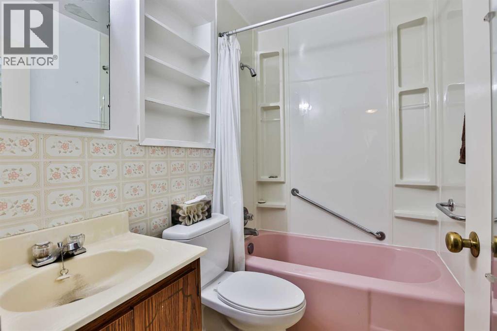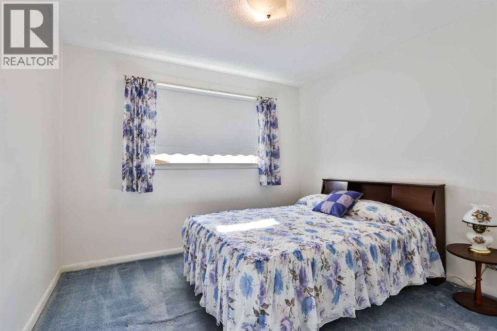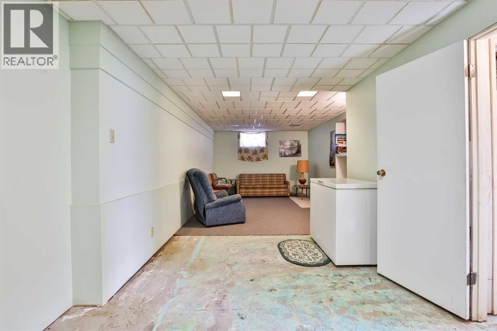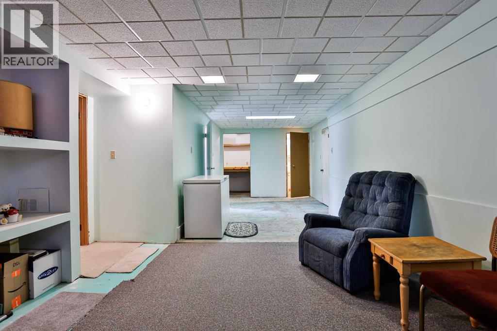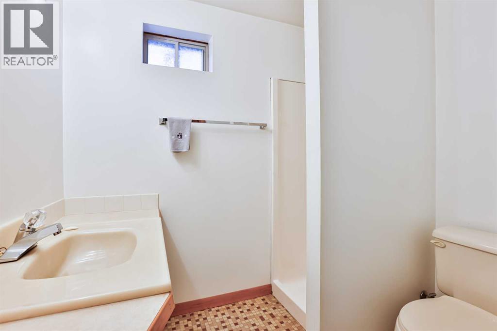3 Bedroom
1 Bathroom
997 ft2
Bungalow
Central Air Conditioning
Forced Air
$339,000
Have you been waiting for an affordable home, with incredible potential? This is the opportunity that you have been waiting for. Great Bungalow in an amazing location near the hospital on a huge lot. This home offers an incredible opportunity to freshen up and modernize to be one of the best homes on the block! This home offers a HUGE yard that includes having an OVERSIZED, finished double detached garage that is only 3 years old! This home has been in the family for a very long time and has been well cared for. As a bonus, by the time you view this home, you will see that it has a brand new roof! With all of this, what are you waiting for? Contact your favorite Realtor and book your showing today! (id:48985)
Property Details
|
MLS® Number
|
A2267643 |
|
Property Type
|
Single Family |
|
Community Name
|
Victoria Park |
|
Amenities Near By
|
Shopping |
|
Features
|
See Remarks, Other, Back Lane |
|
Parking Space Total
|
2 |
|
Plan
|
2996gt |
|
Structure
|
Deck |
Building
|
Bathroom Total
|
1 |
|
Bedrooms Above Ground
|
2 |
|
Bedrooms Below Ground
|
1 |
|
Bedrooms Total
|
3 |
|
Appliances
|
Refrigerator, Cooktop - Electric, Stove, Washer & Dryer |
|
Architectural Style
|
Bungalow |
|
Basement Development
|
Partially Finished |
|
Basement Type
|
Partial (partially Finished) |
|
Constructed Date
|
1956 |
|
Construction Style Attachment
|
Detached |
|
Cooling Type
|
Central Air Conditioning |
|
Exterior Finish
|
Stucco, Vinyl Siding |
|
Flooring Type
|
Carpeted, Hardwood, Linoleum |
|
Foundation Type
|
Poured Concrete |
|
Heating Type
|
Forced Air |
|
Stories Total
|
1 |
|
Size Interior
|
997 Ft2 |
|
Total Finished Area
|
997 Sqft |
|
Type
|
House |
Parking
Land
|
Acreage
|
No |
|
Fence Type
|
Fence |
|
Land Amenities
|
Shopping |
|
Size Depth
|
36.57 M |
|
Size Frontage
|
15.24 M |
|
Size Irregular
|
6000.00 |
|
Size Total
|
6000 Sqft|4,051 - 7,250 Sqft |
|
Size Total Text
|
6000 Sqft|4,051 - 7,250 Sqft |
|
Zoning Description
|
Rl |
Rooms
| Level |
Type |
Length |
Width |
Dimensions |
|
Lower Level |
Recreational, Games Room |
|
|
30.67 Ft x 13.58 Ft |
|
Lower Level |
Bedroom |
|
|
16.00 Ft x 11.08 Ft |
|
Main Level |
Living Room |
|
|
17.83 Ft x 11.42 Ft |
|
Main Level |
Dining Room |
|
|
11.92 Ft x 8.67 Ft |
|
Main Level |
Kitchen |
|
|
14.17 Ft x 11.50 Ft |
|
Main Level |
Primary Bedroom |
|
|
12.83 Ft x 11.50 Ft |
|
Main Level |
Bedroom |
|
|
11.50 Ft x 10.67 Ft |
|
Main Level |
4pc Bathroom |
|
|
7.00 Ft x 4.92 Ft |
https://www.realtor.ca/real-estate/29051209/2010-10th-avenue-s-lethbridge-victoria-park



