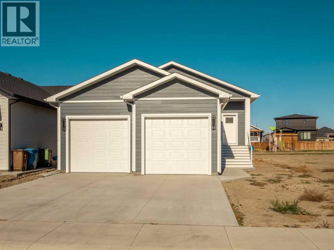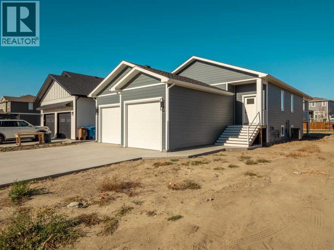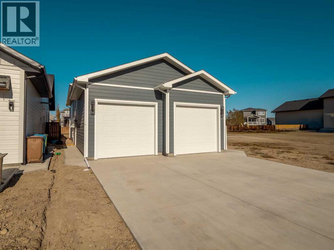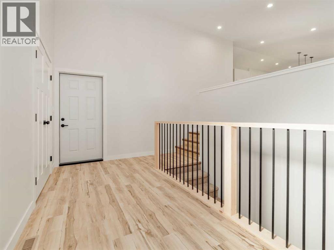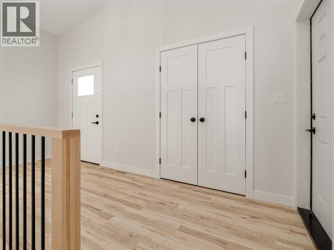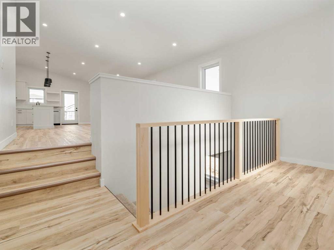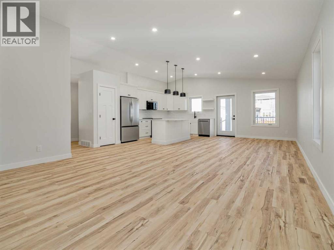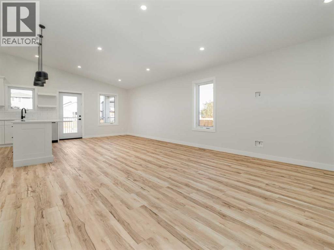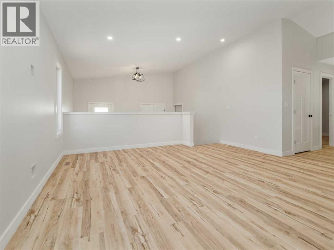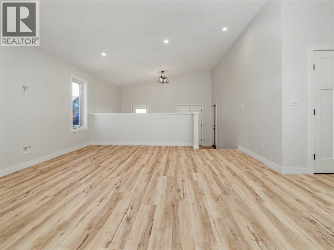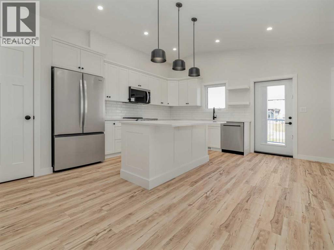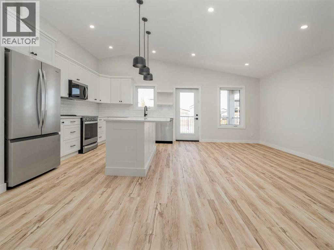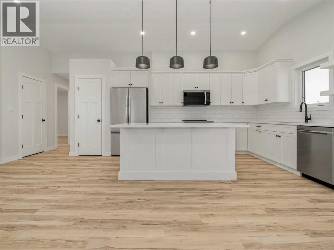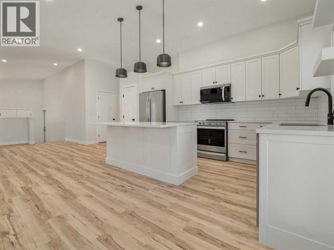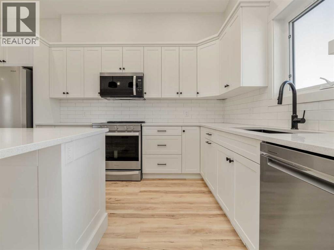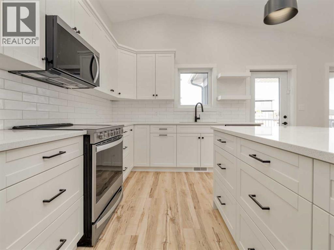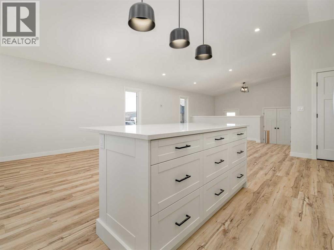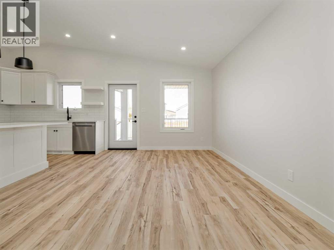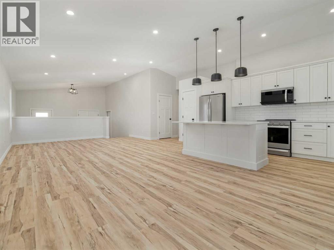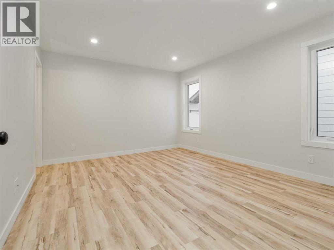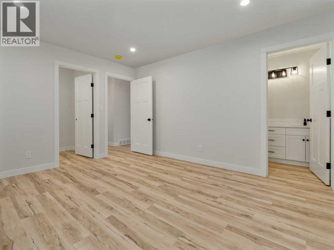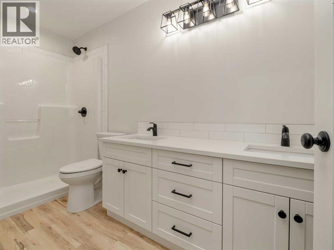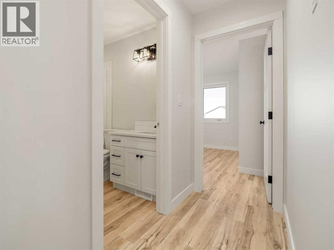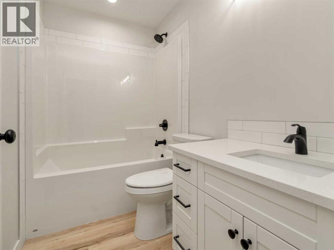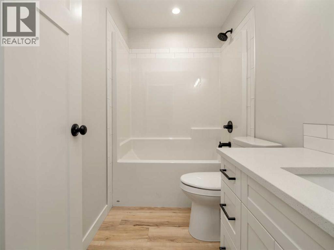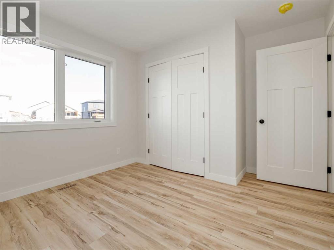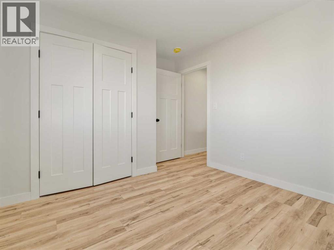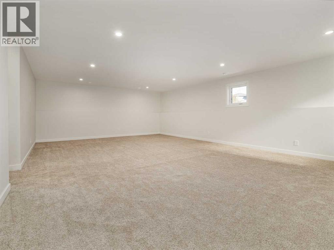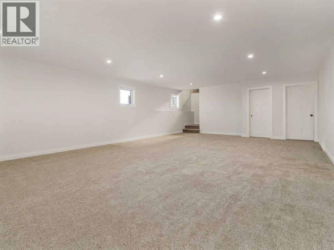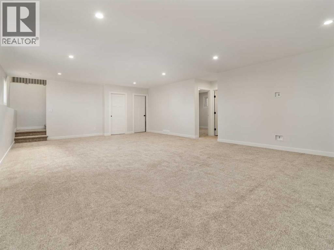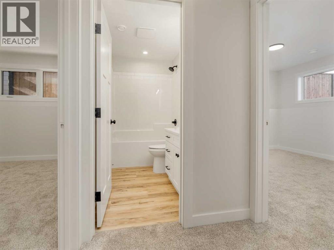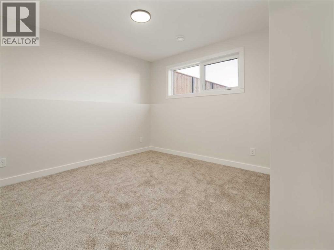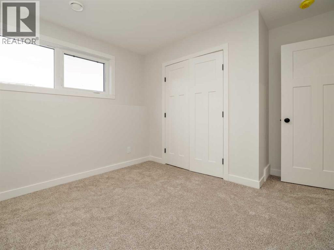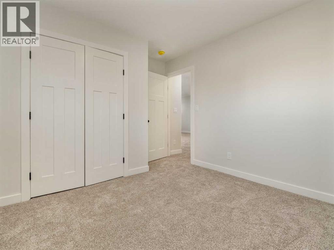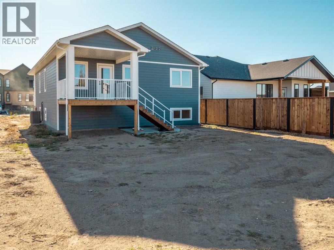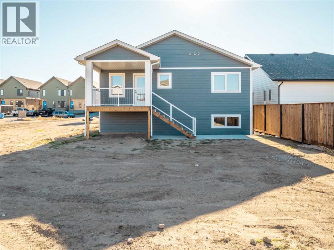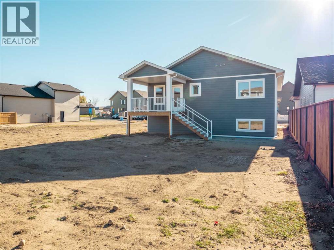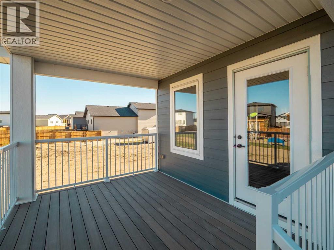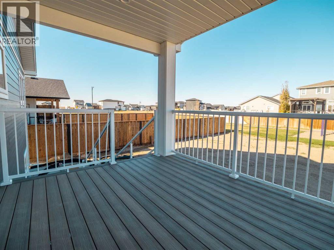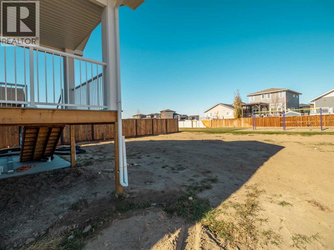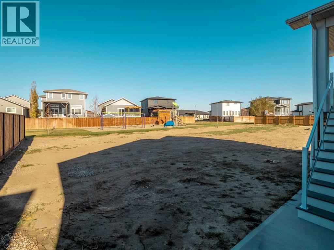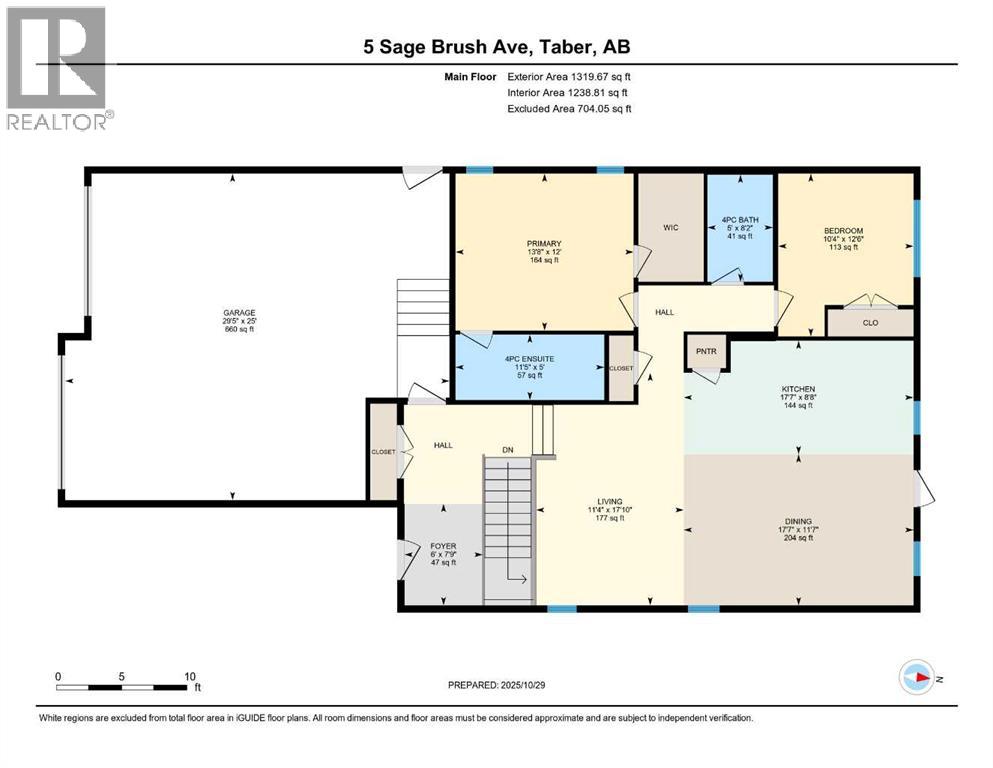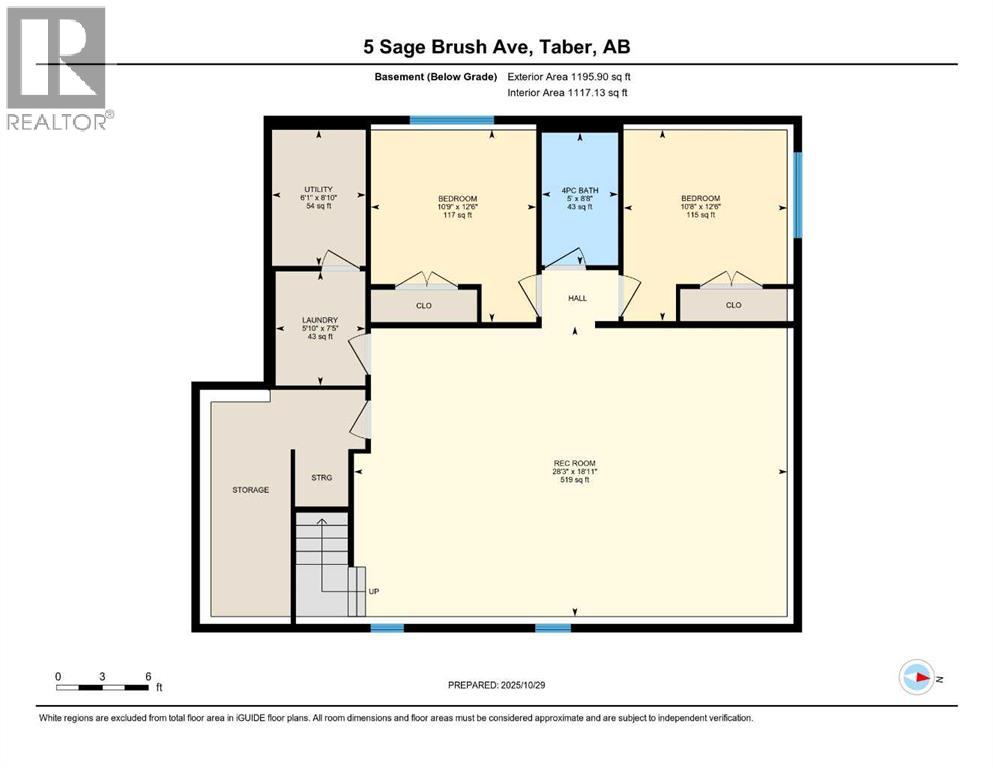4 Bedroom
3 Bathroom
1,320 ft2
Bungalow
Central Air Conditioning
Forced Air
$559,000
Welcome to this stunning new build featuring a double attached garage. Stepping inside to an open and bright interior with vaulted ceilings and all the modern finishes, including all Quarts countertops through out the home, a stylish white kitchen with black accents and sleek stainless steel appliances. the primary bedroom comes with a luxurious 4-piece ensuite for your comfort. The spacious basement offers a large family room with soft carpet flooring — perfect for relaxing or entertaining. Enjoy outdoor living on the covered back deck. Your open yard is a blank canvas ready for your personal touch. A move-in-ready home that blends modern style, comfort, and potential! (id:48985)
Property Details
|
MLS® Number
|
A2267674 |
|
Property Type
|
Single Family |
|
Amenities Near By
|
Golf Course, Park, Playground, Recreation Nearby, Schools |
|
Community Features
|
Golf Course Development |
|
Parking Space Total
|
4 |
|
Plan
|
2210999 |
|
Structure
|
Deck |
Building
|
Bathroom Total
|
3 |
|
Bedrooms Above Ground
|
2 |
|
Bedrooms Below Ground
|
2 |
|
Bedrooms Total
|
4 |
|
Appliances
|
Refrigerator, Dishwasher, Stove, Microwave Range Hood Combo |
|
Architectural Style
|
Bungalow |
|
Basement Development
|
Finished |
|
Basement Type
|
Full (finished) |
|
Constructed Date
|
2025 |
|
Construction Material
|
Poured Concrete |
|
Construction Style Attachment
|
Detached |
|
Cooling Type
|
Central Air Conditioning |
|
Exterior Finish
|
Concrete |
|
Flooring Type
|
Carpeted, Vinyl Plank |
|
Foundation Type
|
Poured Concrete |
|
Heating Fuel
|
Natural Gas |
|
Heating Type
|
Forced Air |
|
Stories Total
|
1 |
|
Size Interior
|
1,320 Ft2 |
|
Total Finished Area
|
1320 Sqft |
|
Type
|
House |
Parking
Land
|
Acreage
|
No |
|
Fence Type
|
Not Fenced |
|
Land Amenities
|
Golf Course, Park, Playground, Recreation Nearby, Schools |
|
Land Disposition
|
Cleared |
|
Size Depth
|
45.62 M |
|
Size Frontage
|
12.8 M |
|
Size Irregular
|
6286.00 |
|
Size Total
|
6286 Sqft|4,051 - 7,250 Sqft |
|
Size Total Text
|
6286 Sqft|4,051 - 7,250 Sqft |
|
Zoning Description
|
R-2 |
Rooms
| Level |
Type |
Length |
Width |
Dimensions |
|
Basement |
Bedroom |
|
|
12.50 Ft x 10.75 Ft |
|
Basement |
Bedroom |
|
|
12.50 Ft x 10.67 Ft |
|
Basement |
4pc Bathroom |
|
|
.00 Ft x .00 Ft |
|
Basement |
Laundry Room |
|
|
7.42 Ft x 5.83 Ft |
|
Basement |
Recreational, Games Room |
|
|
18.92 Ft x 28.25 Ft |
|
Basement |
Furnace |
|
|
8.83 Ft x 6.08 Ft |
|
Main Level |
Kitchen |
|
|
8.67 Ft x 17.58 Ft |
|
Main Level |
Living Room |
|
|
17.83 Ft x 11.33 Ft |
|
Main Level |
Bedroom |
|
|
12.25 Ft x 10.33 Ft |
|
Main Level |
4pc Bathroom |
|
|
.00 Ft x .00 Ft |
|
Main Level |
Primary Bedroom |
|
|
12.00 Ft x 13.67 Ft |
|
Main Level |
4pc Bathroom |
|
|
.00 Ft x .00 Ft |
|
Main Level |
Foyer |
|
|
7.75 Ft x 6.00 Ft |
|
Main Level |
Dining Room |
|
|
11.58 Ft x 17.58 Ft |
https://www.realtor.ca/real-estate/29052970/5-sage-brush-court-taber


