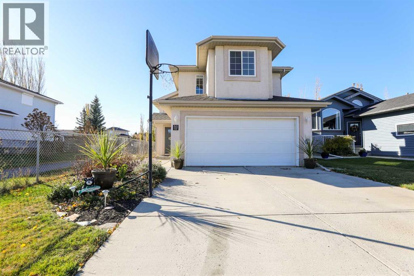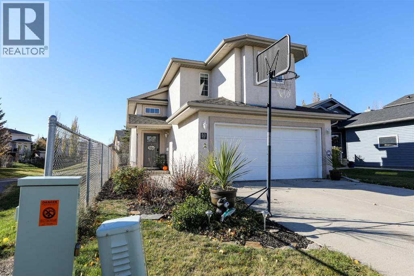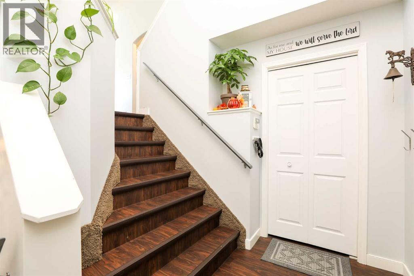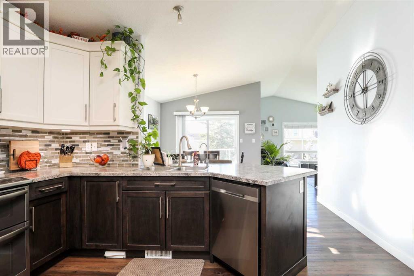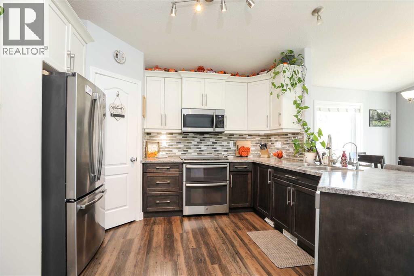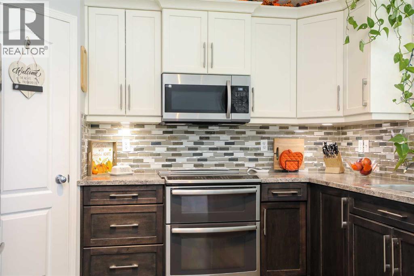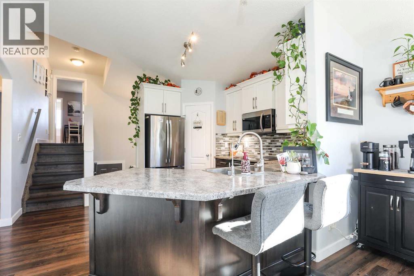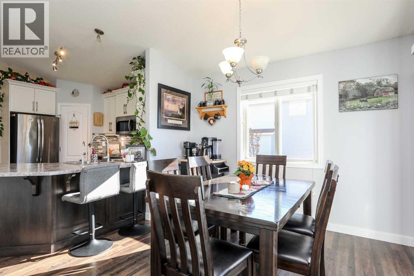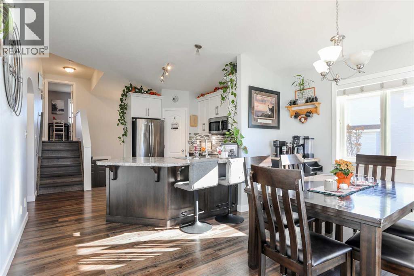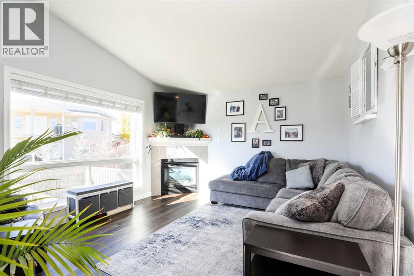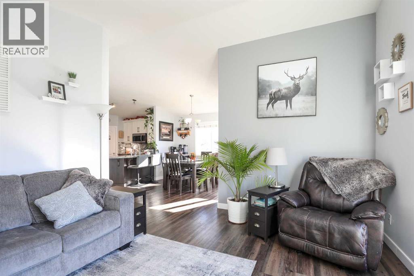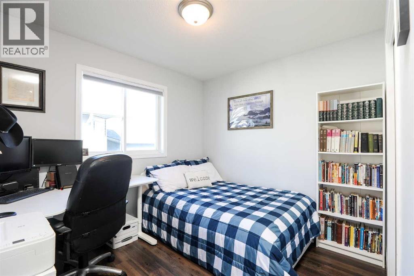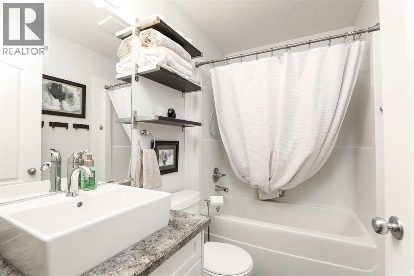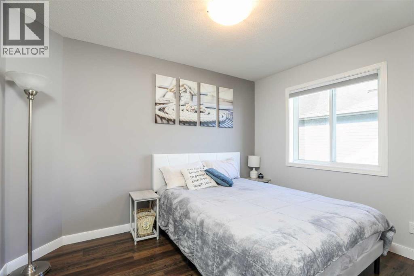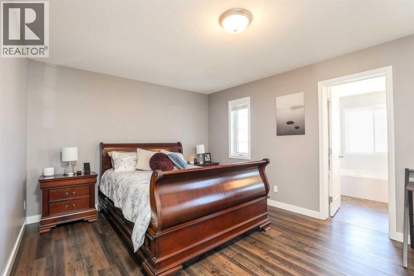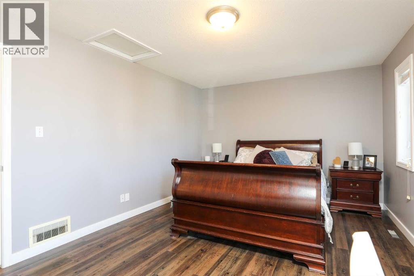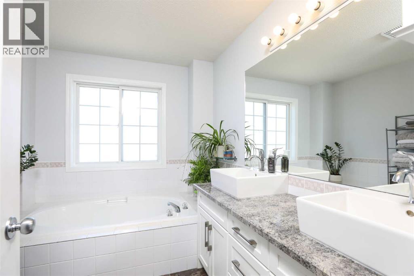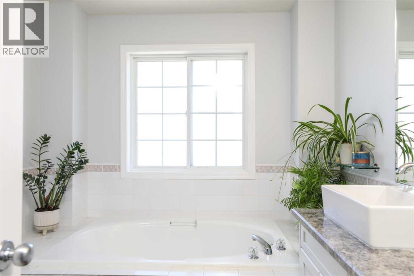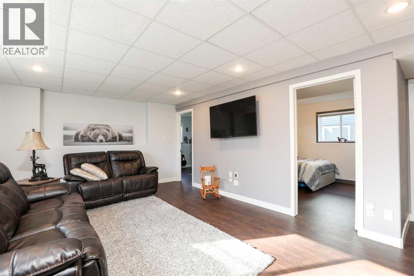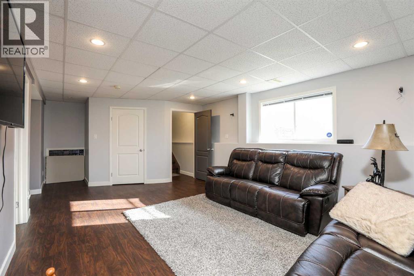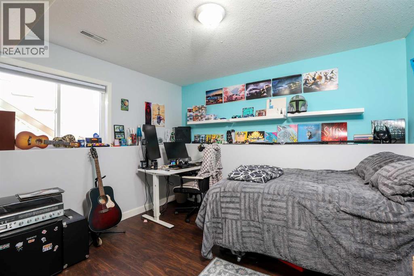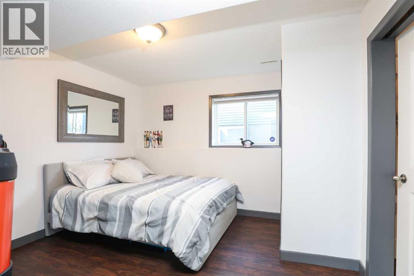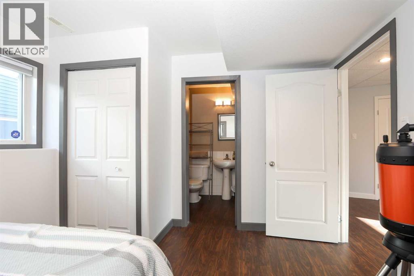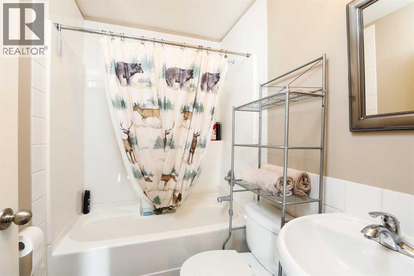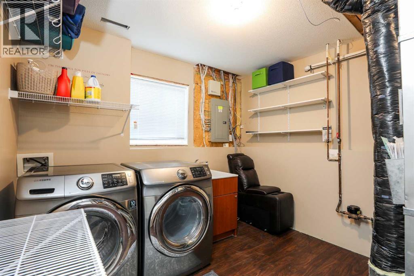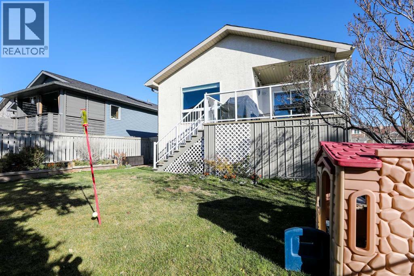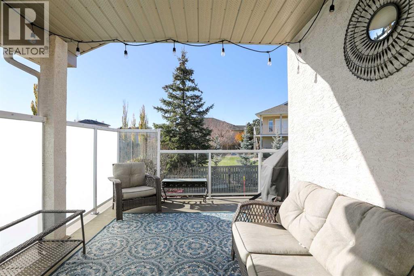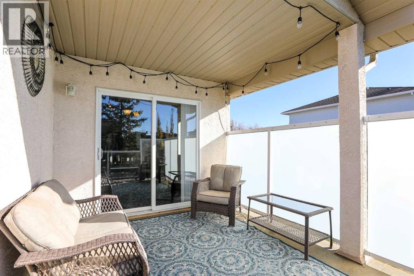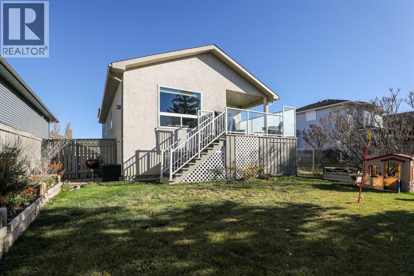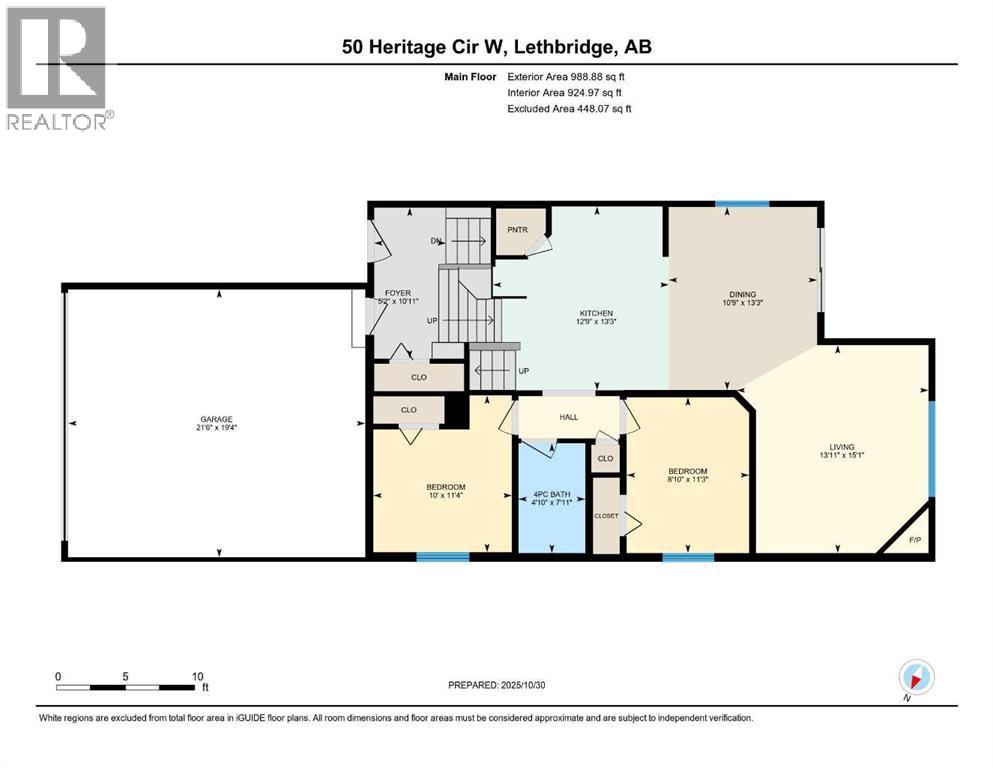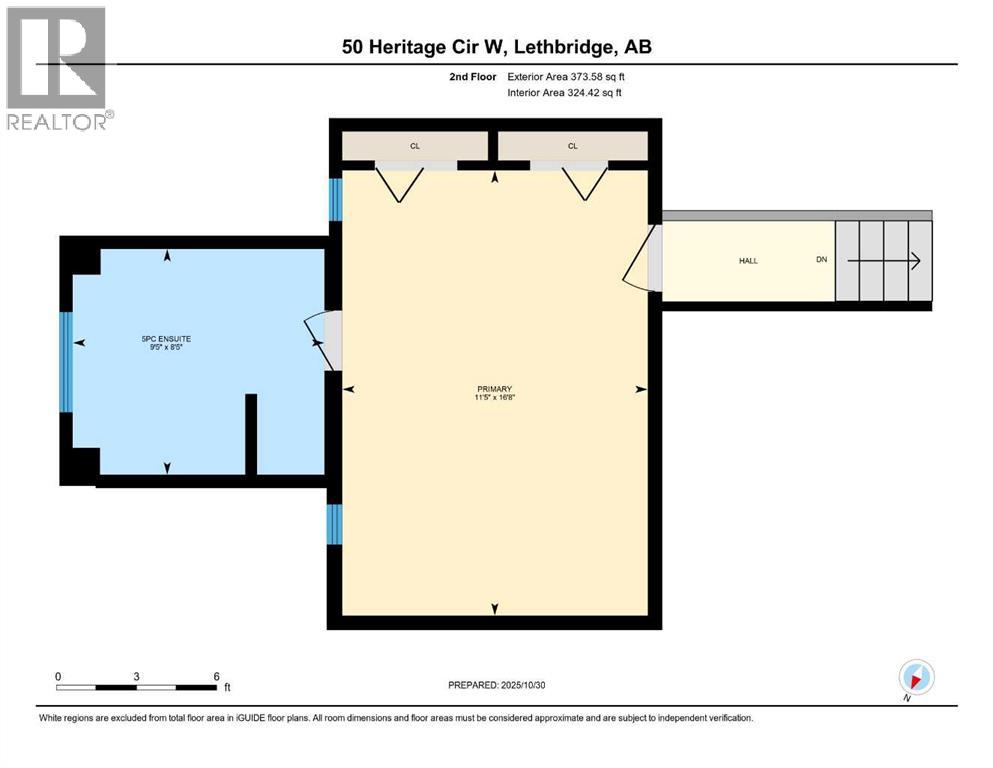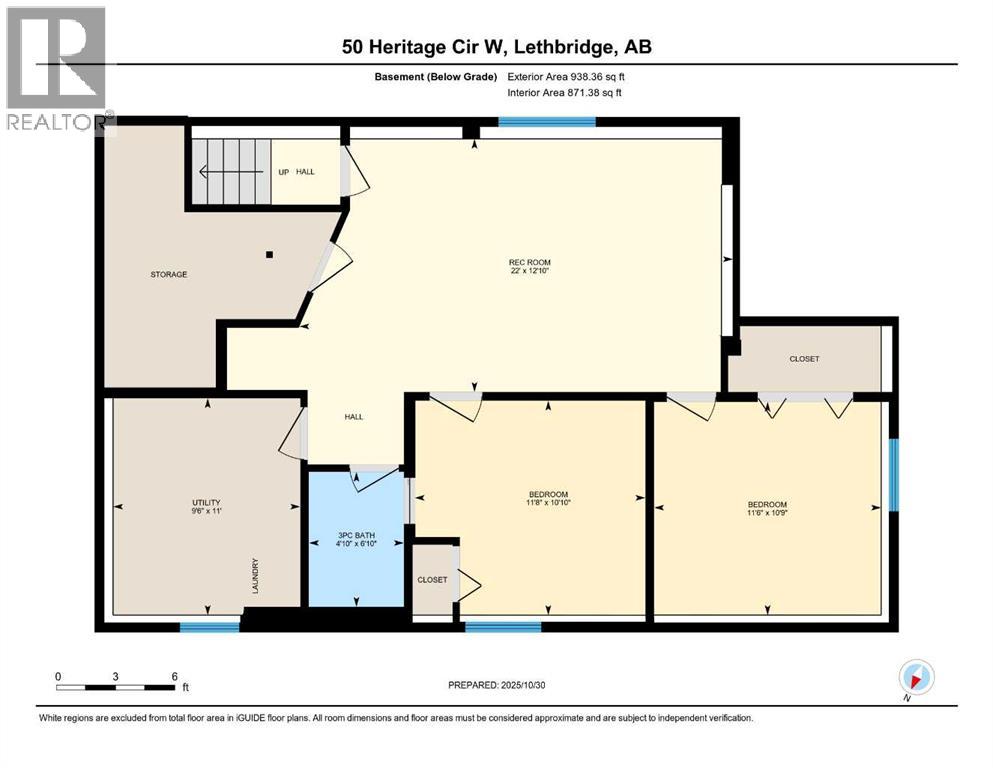5 Bedroom
3 Bathroom
1,362 ft2
Bi-Level
Fireplace
Central Air Conditioning
Forced Air
$495,000
Welcome to this bright and inviting 5 bedroom, 3 bathroom modified bi-level located in Heritage Heights. With direct access to a park and scenic walking paths to the coulees. This well maintained home has been tastefully updated throughout.Natural light and vaulted ceilings create a welcoming atmosphere the moment you walk in. The spacious main living area features a cozy gas fireplace, ideal for relaxing evenings with family. The kitchen and dining areas flow seamlessly together, making entertaining a breeze.With five bedrooms including a large primary suite above the garage, and three bathrooms, there’s plenty of space for a growing family or guests. The lower level offers great additional living space, perfect for a family room, home office, or play area.Outside, enjoy the convenience of nearby green spaces and walking trails right at your doorstep, along with a yard and a covered deck that is ideal for outdoor gatherings or quiet mornings.This home truly has it all and is completely move-in ready! Make it yours today. (id:48985)
Property Details
|
MLS® Number
|
A2266521 |
|
Property Type
|
Single Family |
|
Community Name
|
Heritage Heights |
|
Amenities Near By
|
Park, Playground |
|
Features
|
No Animal Home, No Smoking Home |
|
Parking Space Total
|
4 |
|
Plan
|
0110317 |
|
Structure
|
Deck |
Building
|
Bathroom Total
|
3 |
|
Bedrooms Above Ground
|
3 |
|
Bedrooms Below Ground
|
2 |
|
Bedrooms Total
|
5 |
|
Appliances
|
Refrigerator, Dishwasher, Stove, Microwave Range Hood Combo, Washer & Dryer |
|
Architectural Style
|
Bi-level |
|
Basement Development
|
Finished |
|
Basement Type
|
Full (finished) |
|
Constructed Date
|
2002 |
|
Construction Style Attachment
|
Detached |
|
Cooling Type
|
Central Air Conditioning |
|
Fireplace Present
|
Yes |
|
Fireplace Total
|
1 |
|
Flooring Type
|
Linoleum, Tile, Vinyl Plank |
|
Foundation Type
|
Poured Concrete |
|
Heating Type
|
Forced Air |
|
Size Interior
|
1,362 Ft2 |
|
Total Finished Area
|
1362 Sqft |
|
Type
|
House |
Parking
Land
|
Acreage
|
No |
|
Fence Type
|
Fence |
|
Land Amenities
|
Park, Playground |
|
Size Depth
|
35.05 M |
|
Size Frontage
|
12.19 M |
|
Size Irregular
|
4598.00 |
|
Size Total
|
4598 Sqft|4,051 - 7,250 Sqft |
|
Size Total Text
|
4598 Sqft|4,051 - 7,250 Sqft |
|
Zoning Description
|
R-sl |
Rooms
| Level |
Type |
Length |
Width |
Dimensions |
|
Lower Level |
Bedroom |
|
|
10.83 Ft x 11.67 Ft |
|
Lower Level |
Bedroom |
|
|
10.75 Ft x 11.50 Ft |
|
Lower Level |
4pc Bathroom |
|
|
Measurements not available |
|
Lower Level |
Family Room |
|
|
22.00 Ft x 12.83 Ft |
|
Lower Level |
Laundry Room |
|
|
11.00 Ft x 9.50 Ft |
|
Main Level |
Kitchen |
|
|
13.25 Ft x 12.75 Ft |
|
Main Level |
Dining Room |
|
|
13.25 Ft x 10.75 Ft |
|
Main Level |
Living Room |
|
|
15.08 Ft x 13.92 Ft |
|
Main Level |
Bedroom |
|
|
11.25 Ft x 8.83 Ft |
|
Main Level |
4pc Bathroom |
|
|
Measurements not available |
|
Main Level |
Bedroom |
|
|
11.33 Ft x 10.00 Ft |
|
Upper Level |
Primary Bedroom |
|
|
16.67 Ft x 11.42 Ft |
|
Upper Level |
5pc Bathroom |
|
|
Measurements not available |
https://www.realtor.ca/real-estate/29052728/50-heritage-circle-w-lethbridge-heritage-heights


