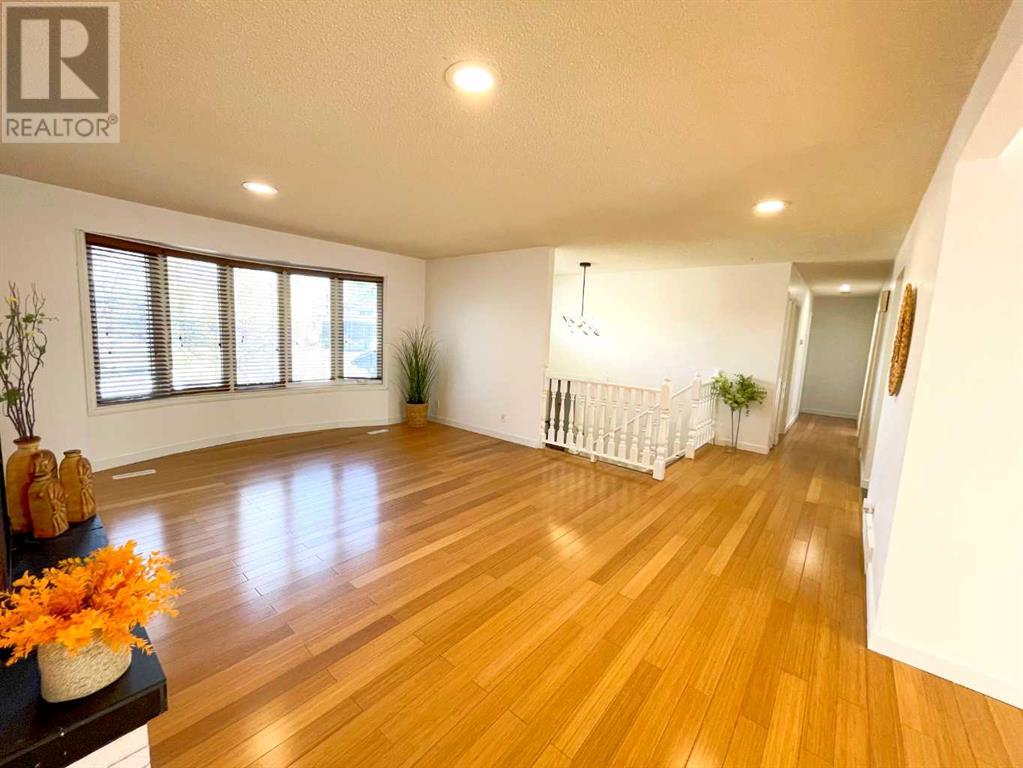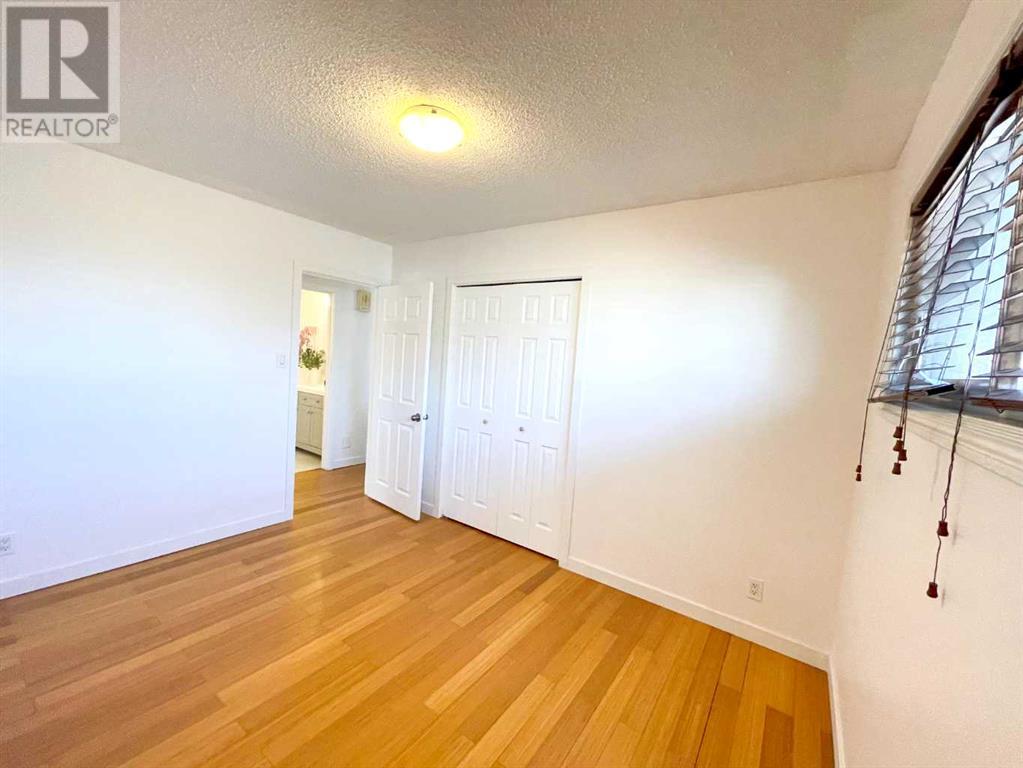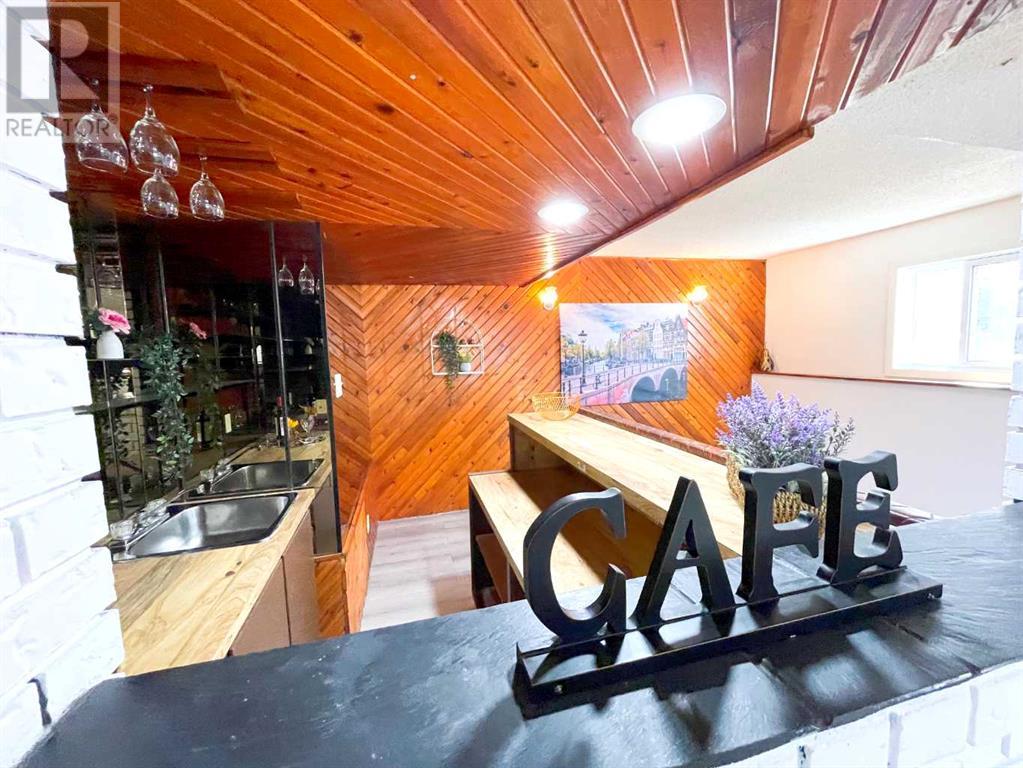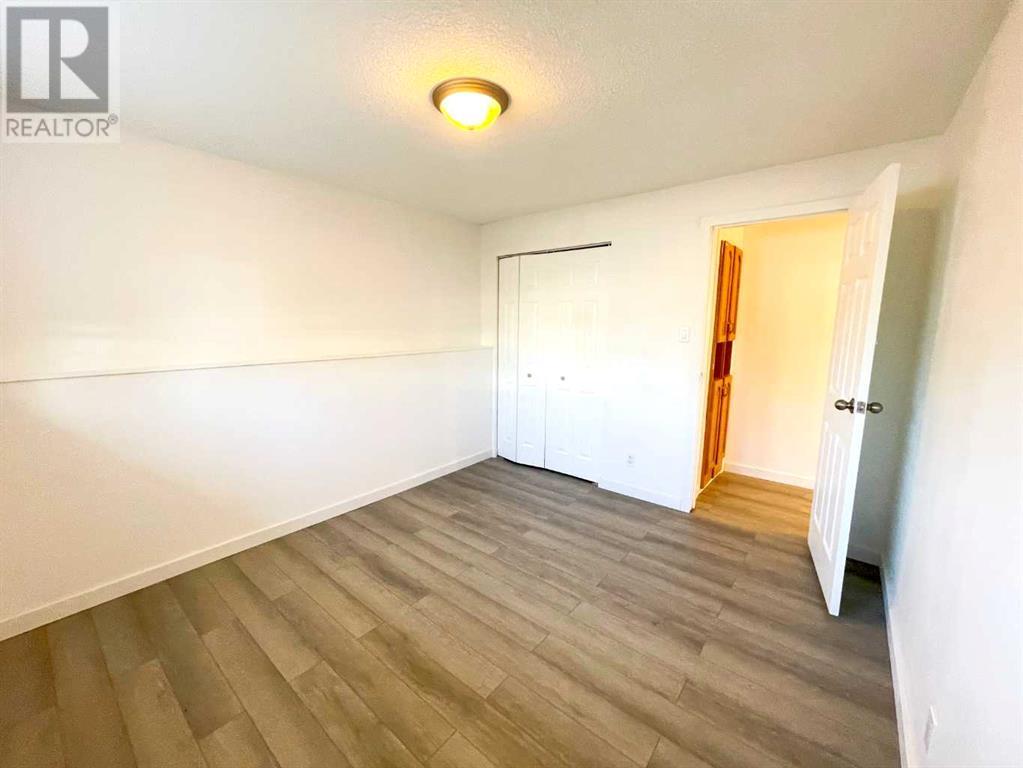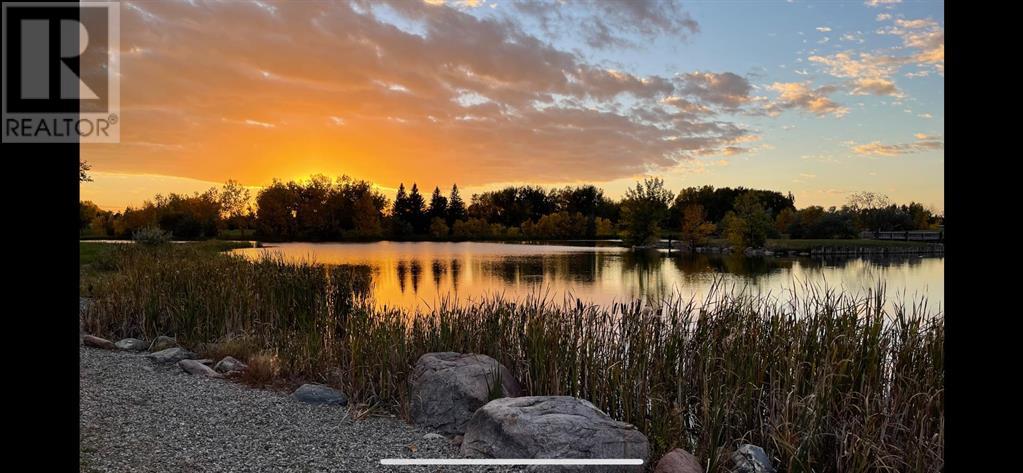10 Sheridan Road W Lethbridge, Alberta T1K 4L7
Interested?
Contact us for more information
6 Bedroom
3 Bathroom
1260 sqft
Bungalow
Fireplace
Central Air Conditioning
Forced Air
$439,000
Seize the chance to own this beautifully upgraded 6-bedroom, 3-bathroom home in a prime location, just a few steps away from Nicholas Sheran Park and conveniently close to schools, the university, and shopping. Recent improvements include new basement flooring, updated vanities in the upstairs bathrooms, fresh paint, stunning quartz countertops, new kitchen tiles, and a hot water tank (2020). With numerous cosmetic enhancements throughout, this home is move-in ready and full of charm. Act quickly—this gem won’t stay on the market for long! Contact your favorite realtor today to schedule your private viewing. (id:48985)
Property Details
| MLS® Number | A2169362 |
| Property Type | Single Family |
| Community Name | Varsity Village |
| Amenities Near By | Park, Schools, Shopping, Water Nearby |
| Community Features | Lake Privileges, Fishing |
| Parking Space Total | 8 |
| Plan | 7710684 |
Building
| Bathroom Total | 3 |
| Bedrooms Above Ground | 3 |
| Bedrooms Below Ground | 3 |
| Bedrooms Total | 6 |
| Appliances | Refrigerator, Dishwasher, Stove, Microwave |
| Architectural Style | Bungalow |
| Basement Development | Finished |
| Basement Features | Separate Entrance |
| Basement Type | Full (finished) |
| Constructed Date | 1978 |
| Construction Style Attachment | Detached |
| Cooling Type | Central Air Conditioning |
| Exterior Finish | Stucco |
| Fireplace Present | Yes |
| Fireplace Total | 2 |
| Flooring Type | Hardwood, Vinyl Plank |
| Foundation Type | Poured Concrete |
| Heating Type | Forced Air |
| Stories Total | 1 |
| Size Interior | 1260 Sqft |
| Total Finished Area | 1260 Sqft |
| Type | House |
Parking
| Attached Garage | 2 |
Land
| Acreage | No |
| Fence Type | Fence |
| Land Amenities | Park, Schools, Shopping, Water Nearby |
| Size Depth | 18.29 M |
| Size Frontage | 36.57 M |
| Size Irregular | 7085.00 |
| Size Total | 7085 Sqft|4,051 - 7,250 Sqft |
| Size Total Text | 7085 Sqft|4,051 - 7,250 Sqft |
| Zoning Description | R-l |
Rooms
| Level | Type | Length | Width | Dimensions |
|---|---|---|---|---|
| Basement | Bedroom | 11.00 Ft x 10.17 Ft | ||
| Basement | Family Room | 26.00 Ft x 14.00 Ft | ||
| Basement | Bedroom | 11.00 Ft x 9.42 Ft | ||
| Basement | Bedroom | 11.25 Ft x 11.67 Ft | ||
| Basement | 3pc Bathroom | Measurements not available | ||
| Main Level | Living Room | 18.67 Ft x 14.00 Ft | ||
| Main Level | Dining Room | 12.00 Ft x 9.00 Ft | ||
| Main Level | Primary Bedroom | 11.42 Ft x 14.00 Ft | ||
| Main Level | Bedroom | 11.42 Ft x 9.25 Ft | ||
| Main Level | Bedroom | 10.42 Ft x 10.00 Ft | ||
| Main Level | 3pc Bathroom | Measurements not available | ||
| Main Level | Kitchen | 11.58 Ft x 11.25 Ft | ||
| Main Level | 4pc Bathroom | Measurements not available |
https://www.realtor.ca/real-estate/27611292/10-sheridan-road-w-lethbridge-varsity-village














