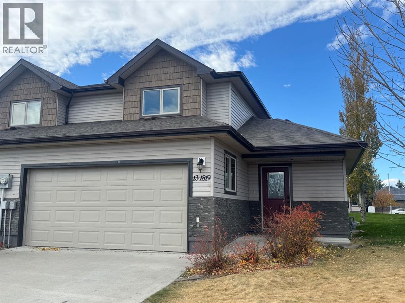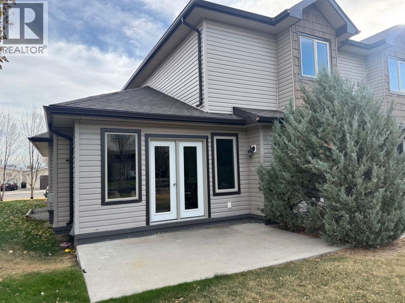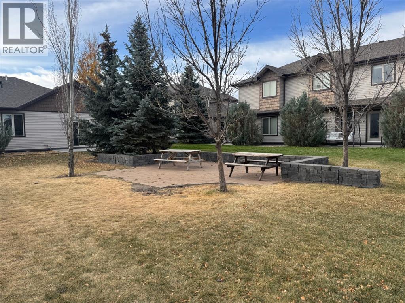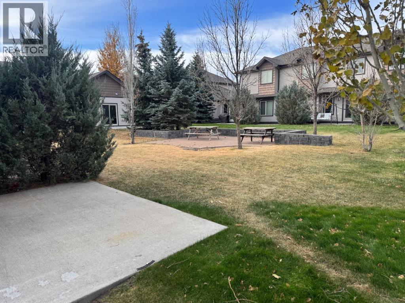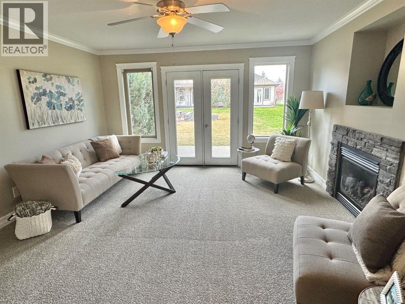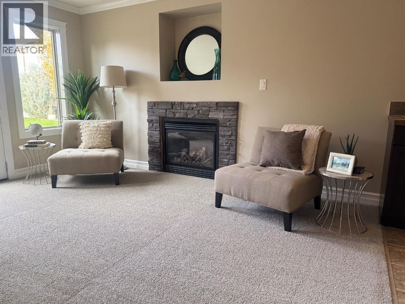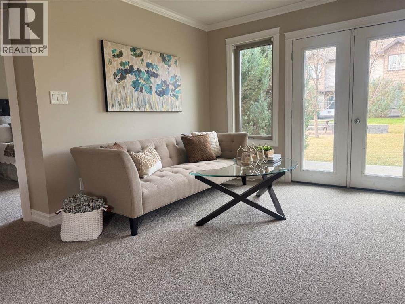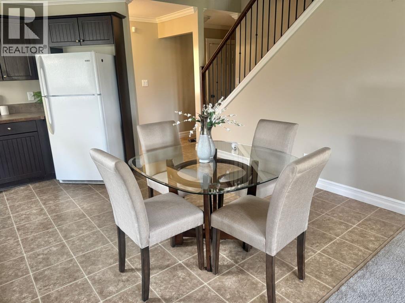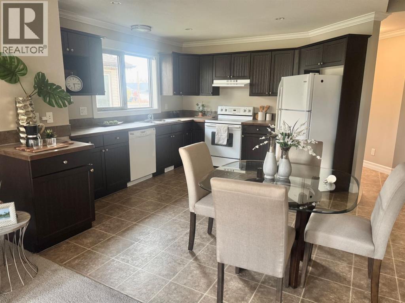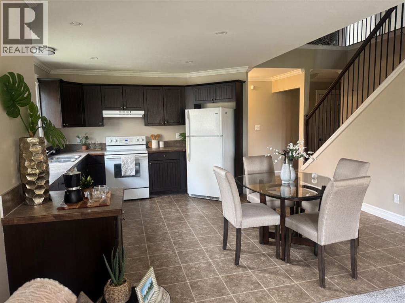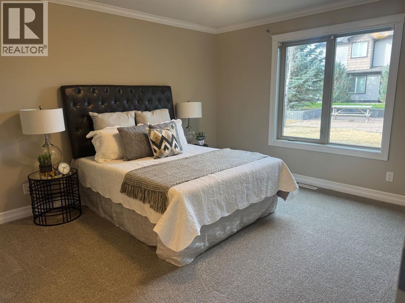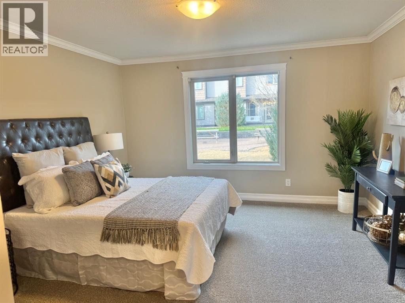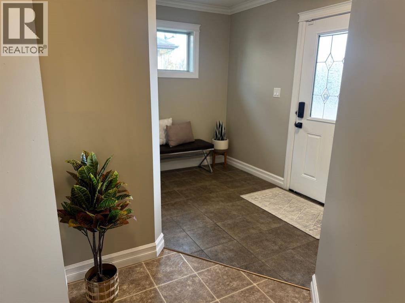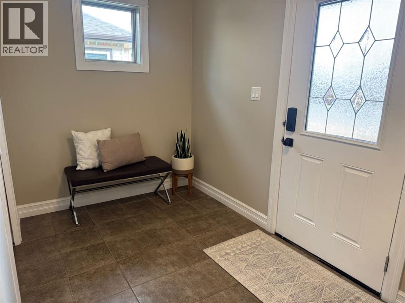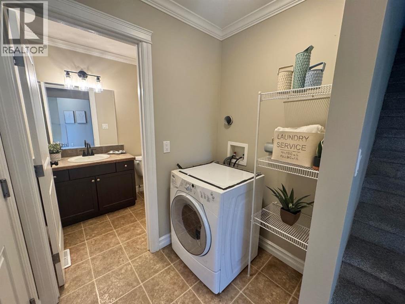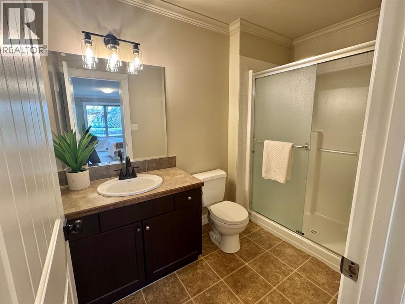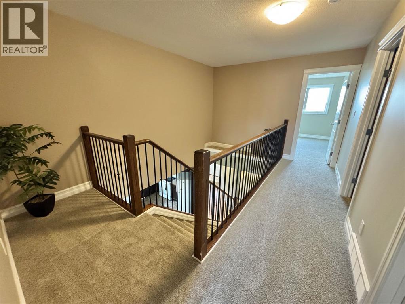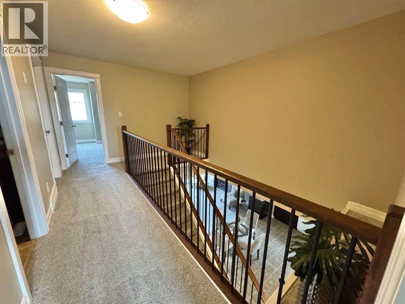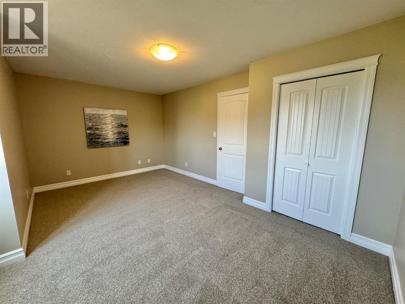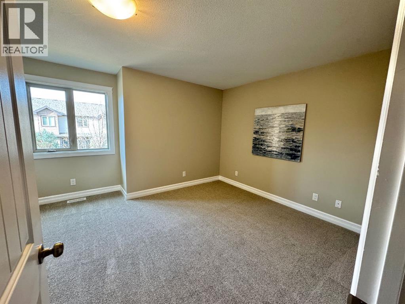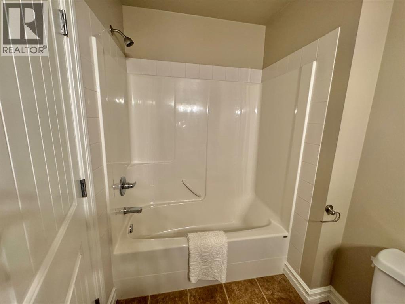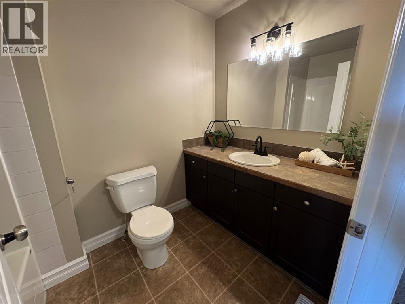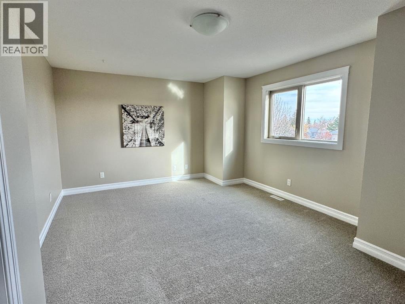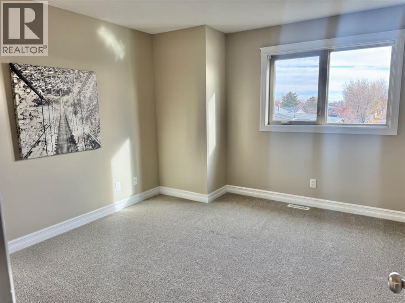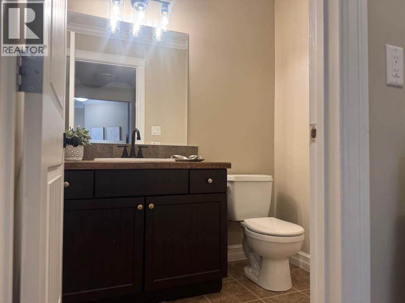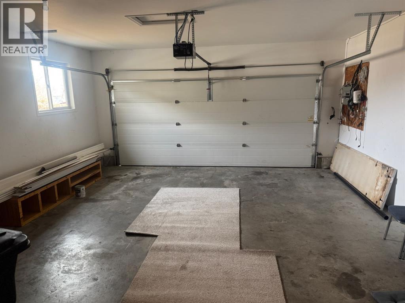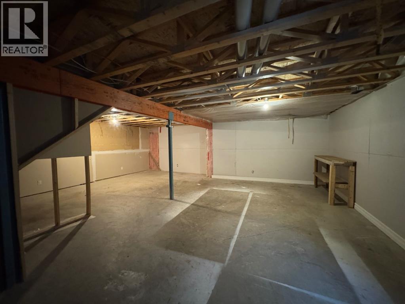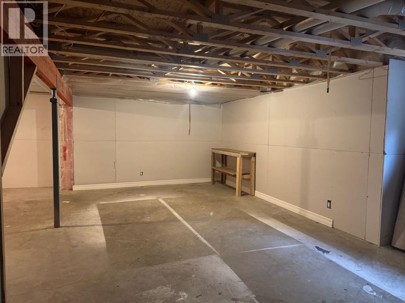13, 1819 1 Avenue Fort Macleod, Alberta T0L 0Z0
Contact Us
Contact us for more information
3 Bedroom
3 Bathroom
1,670 ft2
Fireplace
None
Forced Air
$334,900Maintenance, Common Area Maintenance, Insurance
$220 Monthly
Maintenance, Common Area Maintenance, Insurance
$220 MonthlyWelcome to this move-in ready 3 bedroom, 3 bathroom condo featuring brand-new carpet and fresh paint throughout. The main floor offers convenient living with a primary bedroom the main floor, a bright and comfortable living room complete with a cozy gas fireplace, and direct access to the attached garage. The unfinished basement provides excellent storage or future development potential tailored to your needs. A wonderful low, maintenance home in a well cared for community, ready for you to make it your own! (id:48985)
Property Details
| MLS® Number | A2268010 |
| Property Type | Single Family |
| Amenities Near By | Shopping |
| Community Features | Pets Allowed, Pets Allowed With Restrictions |
| Features | See Remarks |
| Parking Space Total | 1 |
| Plan | 0715399 |
| Structure | None |
Building
| Bathroom Total | 3 |
| Bedrooms Above Ground | 3 |
| Bedrooms Total | 3 |
| Appliances | Washer, Refrigerator, Dishwasher, Stove |
| Basement Development | Unfinished |
| Basement Type | Full (unfinished) |
| Constructed Date | 2013 |
| Construction Style Attachment | Semi-detached |
| Cooling Type | None |
| Exterior Finish | Vinyl Siding |
| Fireplace Present | Yes |
| Fireplace Total | 1 |
| Flooring Type | Carpeted, Linoleum, Tile |
| Foundation Type | Poured Concrete |
| Half Bath Total | 1 |
| Heating Type | Forced Air |
| Stories Total | 1 |
| Size Interior | 1,670 Ft2 |
| Total Finished Area | 1670 Sqft |
| Type | Duplex |
Parking
| Other | |
| Parking Pad | |
| Attached Garage | 1 |
Land
| Acreage | No |
| Fence Type | Not Fenced |
| Land Amenities | Shopping |
| Size Depth | 24 M |
| Size Frontage | 10 M |
| Size Irregular | 240.00 |
| Size Total | 240 M2|0-4,050 Sqft |
| Size Total Text | 240 M2|0-4,050 Sqft |
| Zoning Description | R-mu1 |
Rooms
| Level | Type | Length | Width | Dimensions |
|---|---|---|---|---|
| Second Level | Bedroom | 17.00 Ft x 12.33 Ft | ||
| Second Level | Bedroom | 17.08 Ft x 12.42 Ft | ||
| Main Level | 2pc Bathroom | 5.08 Ft x 6.17 Ft | ||
| Main Level | 3pc Bathroom | 9.42 Ft x 5.50 Ft | ||
| Main Level | Kitchen | 15.92 Ft x 13.58 Ft | ||
| Main Level | Living Room | 18.50 Ft x 14.17 Ft | ||
| Main Level | Primary Bedroom | 12.83 Ft x 18.67 Ft | ||
| Main Level | 4pc Bathroom | 5.58 Ft x 9.17 Ft |
https://www.realtor.ca/real-estate/29054816/13-1819-1-avenue-fort-macleod


