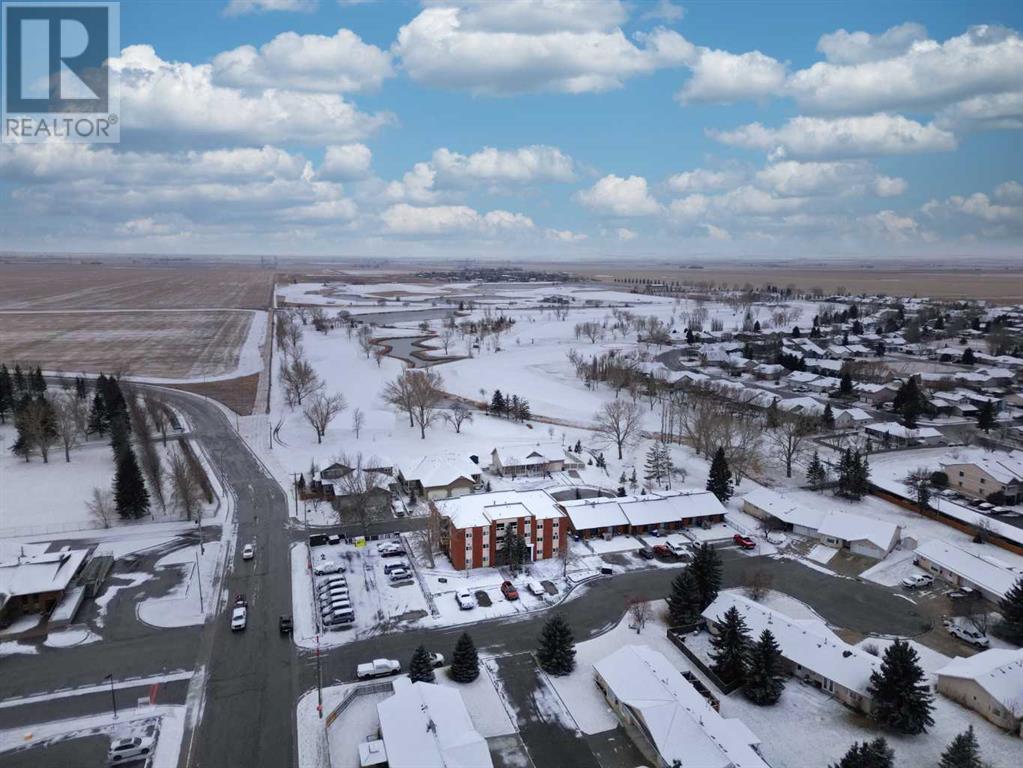205, 1 Chinook Crescent Claresholm, Alberta T0L 0T0
Interested?
Contact us for more information
$90,000Maintenance, Caretaker, Common Area Maintenance, Insurance, Ground Maintenance, Reserve Fund Contributions, Sewer, Waste Removal, Water
$372.86 Monthly
Maintenance, Caretaker, Common Area Maintenance, Insurance, Ground Maintenance, Reserve Fund Contributions, Sewer, Waste Removal, Water
$372.86 MonthlyAffordable Homeownership Opportunity in Claresholm - 2nd Floor Condo with Income PotentialThis 2-bedroom, 1-bathroom condo offers an affordable entry into homeownership. Located on the second floor, the unit features laminate flooring throughout and includes a spacious living/dining area with an open-concept design. There’s also a large in-suite storage room for added convenience.Key updates were made in 2020, including new kitchen cabinets, appliances, bathroom and paint, making this a move-in-ready space. The common laundry facility is conveniently located on the second floor.The unit is east-facing, with a balcony to enjoy morning sun, and offers an assigned parking stall with a plug, as well as visitor parking and plenty of additional parking in the area.The condo is ideally situated near the Claresholm Bridges Golf Course, and just across the street from both the Medical Clinic and Hospital—making it an ideal location for healthcare professionals like nurses or doctors.Monthly Condo Fees: $372.86, which cover exterior maintenance, grounds upkeep, water, sewer, garbage, recycling, and reserve fund contributions. Take advantage of this affordable and well-located condo with great potential for rental income! (id:48985)
Property Details
| MLS® Number | A2178922 |
| Property Type | Single Family |
| Amenities Near By | Golf Course, Park, Playground, Recreation Nearby, Schools, Shopping |
| Community Features | Golf Course Development, Pets Allowed With Restrictions |
| Features | See Remarks, Parking |
| Parking Space Total | 1 |
| Plan | 9012098 |
Building
| Bathroom Total | 1 |
| Bedrooms Above Ground | 2 |
| Bedrooms Total | 2 |
| Appliances | See Remarks |
| Constructed Date | 1982 |
| Construction Material | Poured Concrete |
| Construction Style Attachment | Attached |
| Cooling Type | None |
| Exterior Finish | Brick, Concrete |
| Flooring Type | Laminate |
| Heating Type | Baseboard Heaters |
| Stories Total | 3 |
| Size Interior | 727.37 Sqft |
| Total Finished Area | 727.37 Sqft |
| Type | Apartment |
Parking
| Parking Pad |
Land
| Acreage | No |
| Land Amenities | Golf Course, Park, Playground, Recreation Nearby, Schools, Shopping |
| Size Total Text | Unknown |
| Zoning Description | Multiple Residential |
Rooms
| Level | Type | Length | Width | Dimensions |
|---|---|---|---|---|
| Main Level | 4pc Bathroom | 5.00 Ft x 10.17 Ft | ||
| Main Level | Bedroom | 7.50 Ft x 10.17 Ft | ||
| Main Level | Dining Room | 7.25 Ft x 7.50 Ft | ||
| Main Level | Kitchen | 8.42 Ft x 6.92 Ft | ||
| Main Level | Living Room | 18.42 Ft x 10.17 Ft | ||
| Main Level | Primary Bedroom | 9.17 Ft x 13.92 Ft | ||
| Main Level | Storage | 3.92 Ft x 12.83 Ft |
https://www.realtor.ca/real-estate/27679193/205-1-chinook-crescent-claresholm














