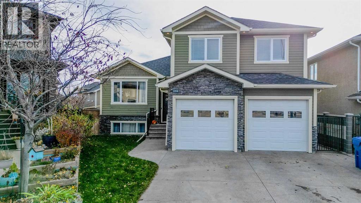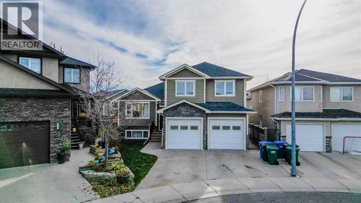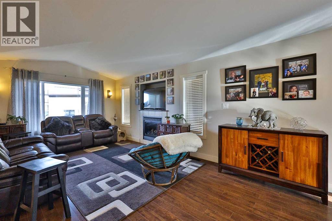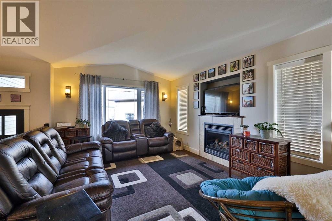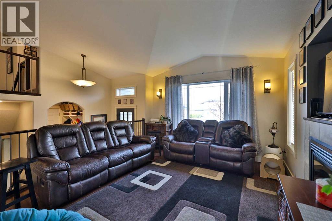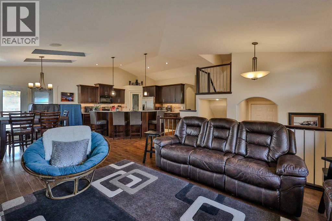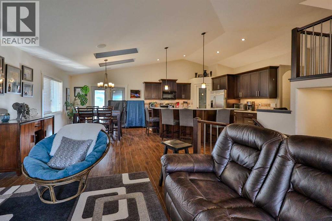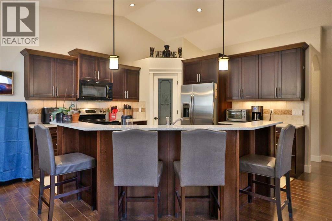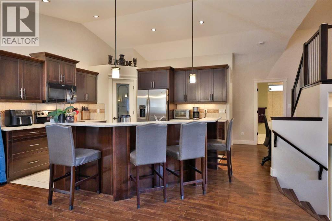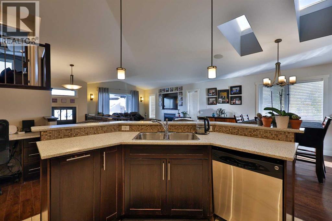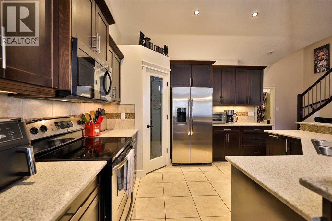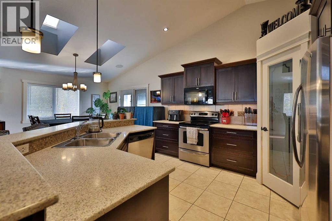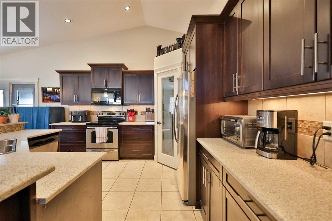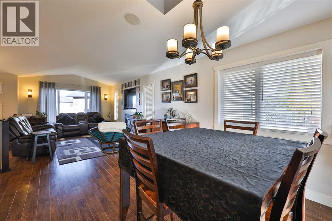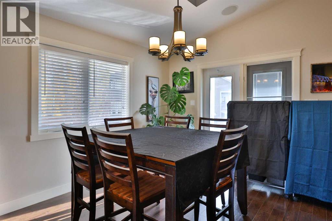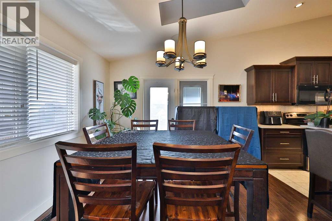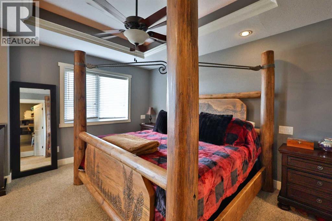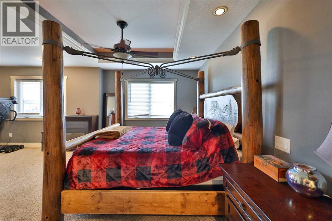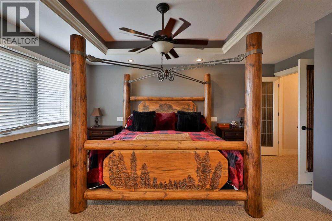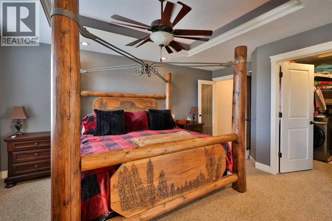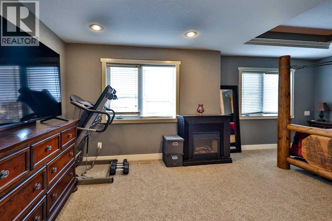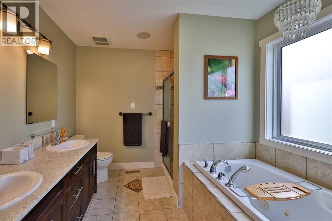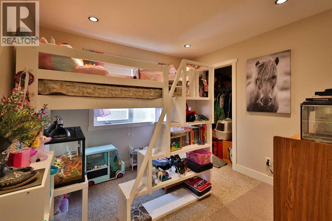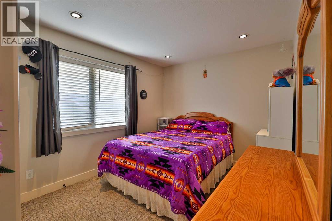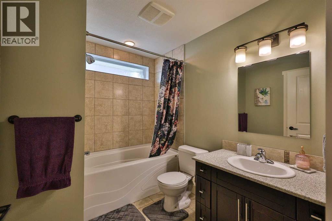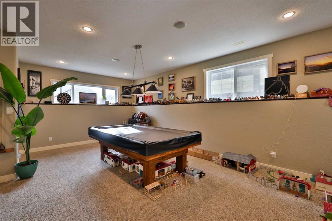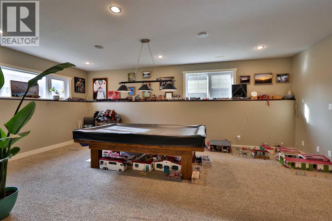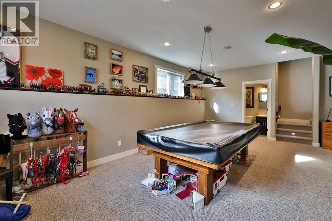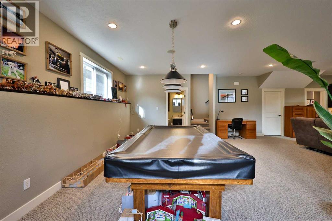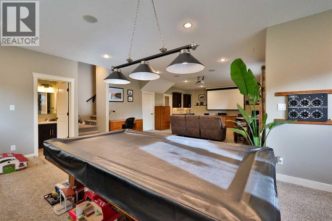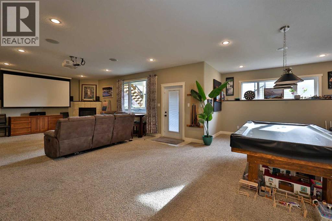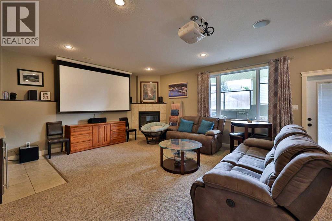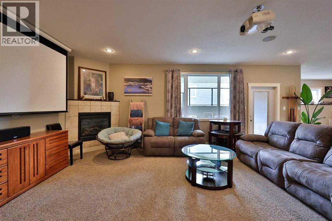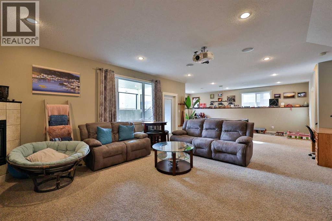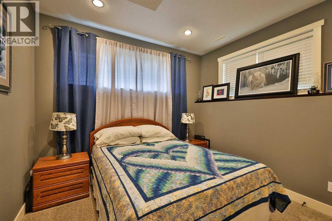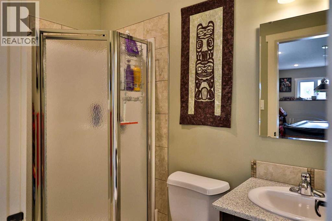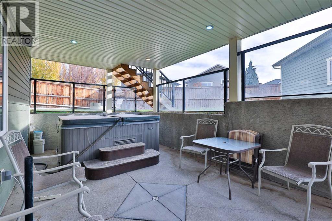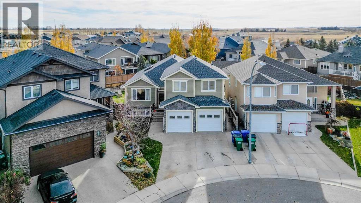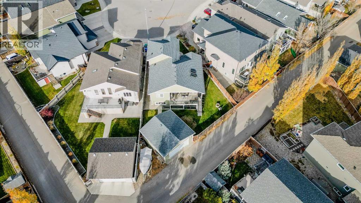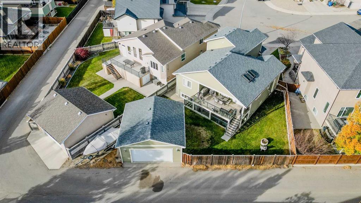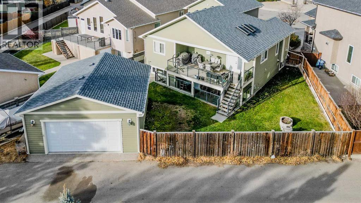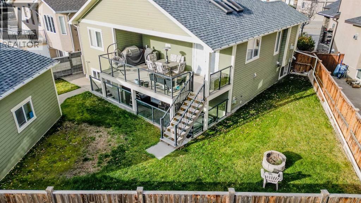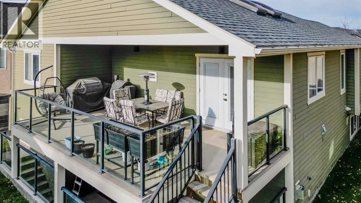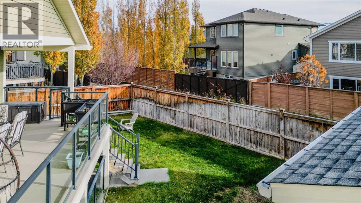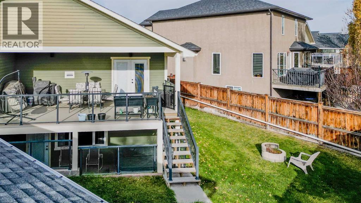4 Bedroom
3 Bathroom
1,737 ft2
Bi-Level
Fireplace
Central Air Conditioning
Forced Air
$705,000
Welcome to this beautifully maintained executive modified bi-level home built by Grizzly Ridge! It offers over 1,700 sq. ft. of comfortable living space with thoughtful details throughout. Built in 2009, this property combines functionality and luxury in a quiet south-side crescent location. And car enthusiasts and hobbyists will appreciate not one, but TWO heated double garages—an attached 22' x 25'6" garage plus a detached 24' x 24' garage with 10’ ceilings, 220 power, and built-in speakers! The spacious main level features vaulted ceilings, a bright open-concept living area, and a stunning kitchen with a large centre island and plenty of storage and workspace. The generous primary suite is a true retreat, complete with a double vanity, walk-in shower, and relaxing soaker tub. Both the main floor and upper bathroom feature in-floor heating for added comfort! Downstairs, the full walk-out basement feels bright and inviting with 9’ ceilings and large windows that bring in plenty of natural light. The expansive family room is perfect for movie nights, games, or entertaining—with a pool table and hot tub included. There’s also additional parking space behind the home for extra vehicles or guests. Additional highlights include built-in indoor and outdoor speakers, two fireplaces, central A/C, underground sprinklers, a covered rear deck, glass railings, and a fully fenced, landscaped yard. This is a rare opportunity to own a spacious, move-in-ready home with exceptional garage space and an ideal layout for family living or entertaining! (id:48985)
Property Details
|
MLS® Number
|
A2267048 |
|
Property Type
|
Single Family |
|
Community Name
|
Southgate |
|
Features
|
Cul-de-sac |
|
Parking Space Total
|
6 |
|
Plan
|
0814675 |
|
Structure
|
Deck |
Building
|
Bathroom Total
|
3 |
|
Bedrooms Above Ground
|
3 |
|
Bedrooms Below Ground
|
1 |
|
Bedrooms Total
|
4 |
|
Appliances
|
Washer, Refrigerator, Dishwasher, Stove, Dryer, Window Coverings, Garage Door Opener |
|
Architectural Style
|
Bi-level |
|
Basement Development
|
Finished |
|
Basement Features
|
Walk-up |
|
Basement Type
|
Full (finished) |
|
Constructed Date
|
2009 |
|
Construction Style Attachment
|
Detached |
|
Cooling Type
|
Central Air Conditioning |
|
Exterior Finish
|
Composite Siding |
|
Fireplace Present
|
Yes |
|
Fireplace Total
|
2 |
|
Flooring Type
|
Carpeted, Laminate |
|
Foundation Type
|
Poured Concrete |
|
Heating Type
|
Forced Air |
|
Size Interior
|
1,737 Ft2 |
|
Total Finished Area
|
1737.19 Sqft |
|
Type
|
House |
Parking
|
Attached Garage
|
2 |
|
Detached Garage
|
2 |
Land
|
Acreage
|
No |
|
Fence Type
|
Fence |
|
Size Depth
|
37.18 M |
|
Size Frontage
|
14.93 M |
|
Size Irregular
|
6321.00 |
|
Size Total
|
6321 Sqft|4,051 - 7,250 Sqft |
|
Size Total Text
|
6321 Sqft|4,051 - 7,250 Sqft |
|
Zoning Description
|
R-l |
Rooms
| Level |
Type |
Length |
Width |
Dimensions |
|
Basement |
3pc Bathroom |
|
|
8.08 Ft x 4.67 Ft |
|
Basement |
Bedroom |
|
|
10.42 Ft x 11.83 Ft |
|
Basement |
Recreational, Games Room |
|
|
36.33 Ft x 24.50 Ft |
|
Basement |
Furnace |
|
|
11.58 Ft x 10.83 Ft |
|
Main Level |
4pc Bathroom |
|
|
8.83 Ft x 6.83 Ft |
|
Main Level |
Bedroom |
|
|
13.00 Ft x 9.58 Ft |
|
Main Level |
Bedroom |
|
|
9.67 Ft x 9.92 Ft |
|
Main Level |
Dining Room |
|
|
11.33 Ft x 17.17 Ft |
|
Main Level |
Foyer |
|
|
6.25 Ft x 13.58 Ft |
|
Main Level |
Kitchen |
|
|
12.42 Ft x 17.75 Ft |
|
Main Level |
Living Room |
|
|
12.50 Ft x 13.33 Ft |
|
Upper Level |
5pc Bathroom |
|
|
8.83 Ft x 10.00 Ft |
|
Upper Level |
Hall |
|
|
5.50 Ft x 5.25 Ft |
|
Upper Level |
Primary Bedroom |
|
|
21.00 Ft x 16.33 Ft |
|
Upper Level |
Other |
|
|
5.83 Ft x 7.42 Ft |
https://www.realtor.ca/real-estate/29057580/232-sixmile-common-s-lethbridge-southgate


