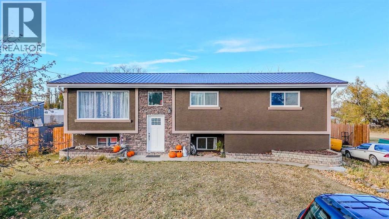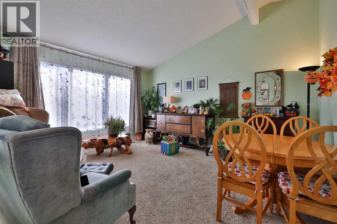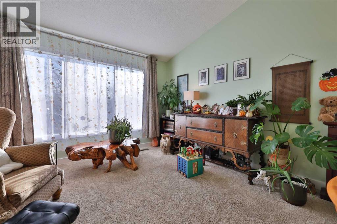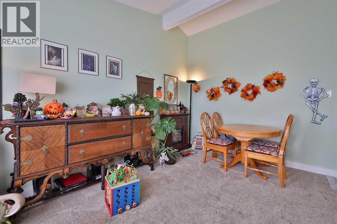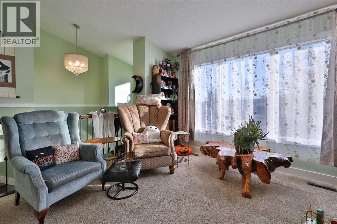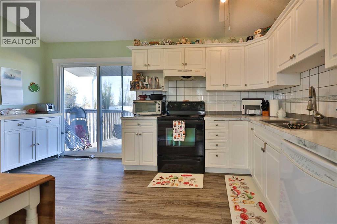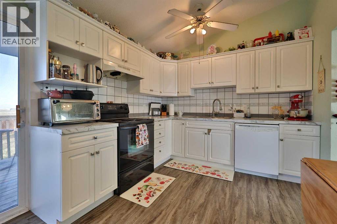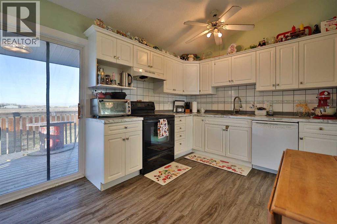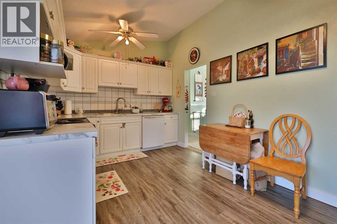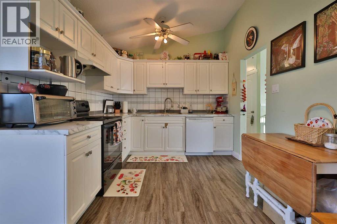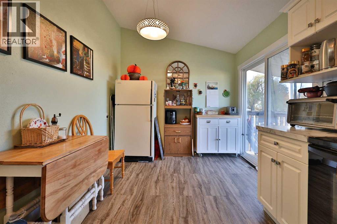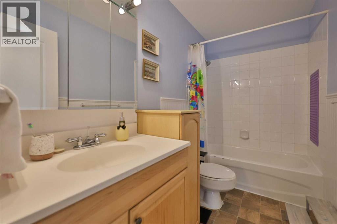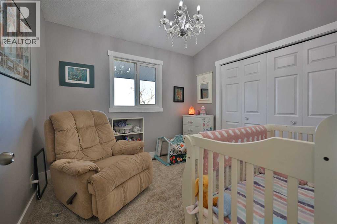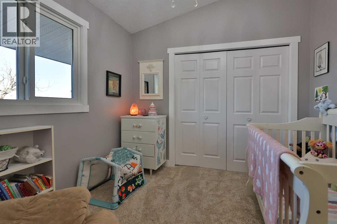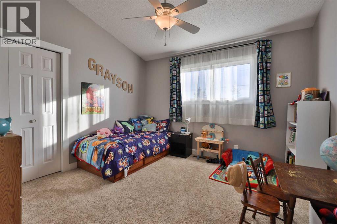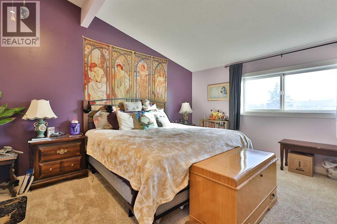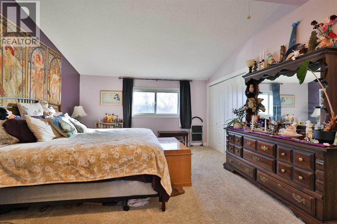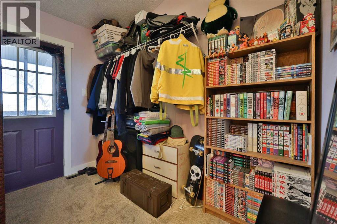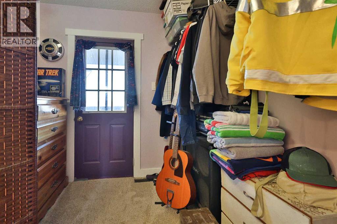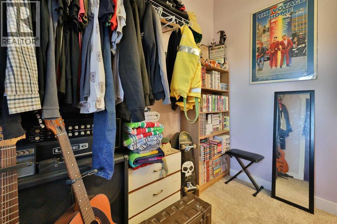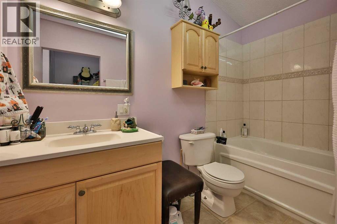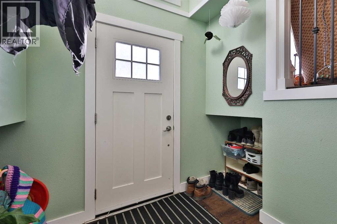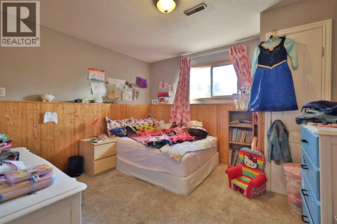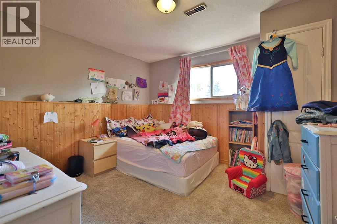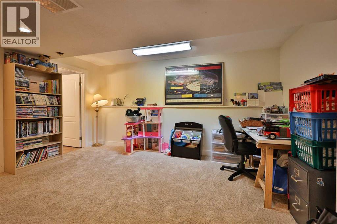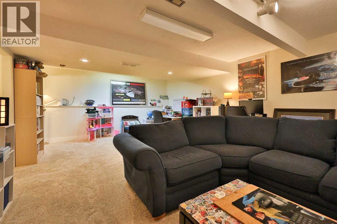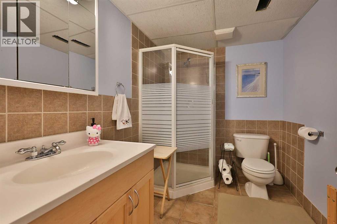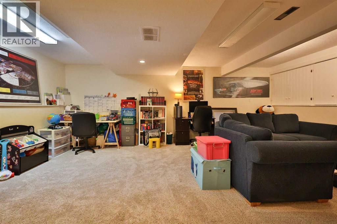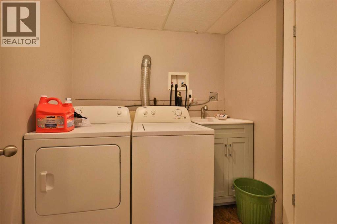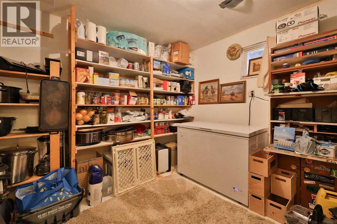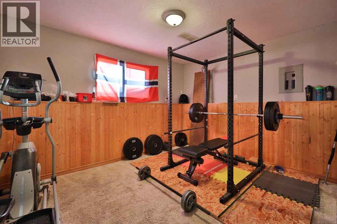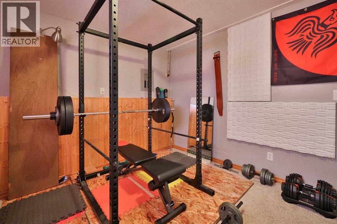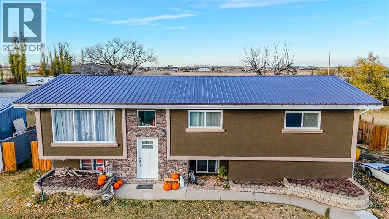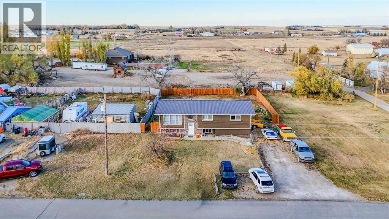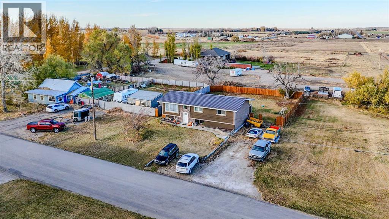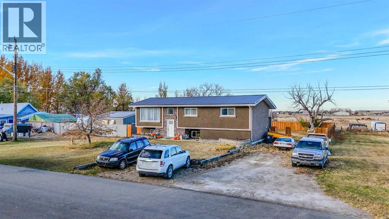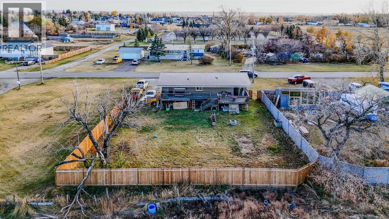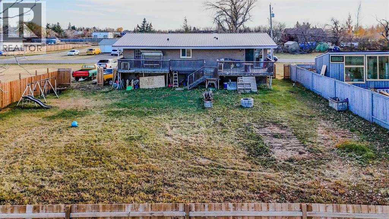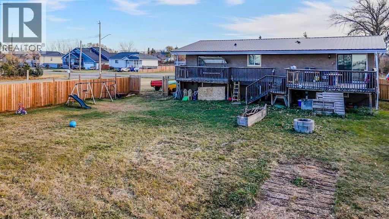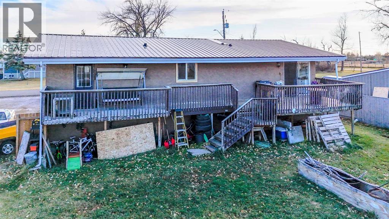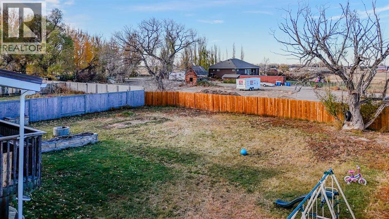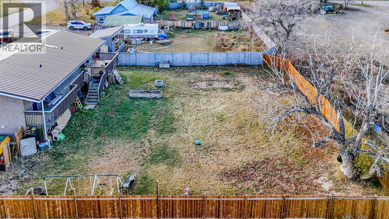5 Bedroom
3 Bathroom
1,256 ft2
Bi-Level
Central Air Conditioning
Forced Air
$359,000
Welcome to 361 W 300 N — a beautifully refreshed split-level home tucked away in a quiet, well-established neighbourhood. Built in 1976 and thoughtfully updated, this 5-bedroom, 3-bath property offers generous space, a finished basement, and all the comfort you could want in a solid, well-built home.Step inside to find newer vinyl plank flooring, fresh interior paint, and an inviting layout that feels both open and functional. Each bedroom is a great size, including a spacious primary suite with a walk-in closet and private ensuite. The finished basement provides even more living space, plus a good-sized storage room and plenty of extra storage throughout.Outside, the freshly painted exterior and new fence add great curb appeal, while the large backyard offers tons of room for kids, pets, or entertaining. You’ll also love the ample parking space, perfect for multiple vehicles or guests.Whether you’re a young family, first-time homebuyer, or anyone looking for a quality, well-built home in a quiet area — this one is an excellent find. (id:48985)
Property Details
|
MLS® Number
|
A2267069 |
|
Property Type
|
Single Family |
|
Parking Space Total
|
4 |
|
Plan
|
1910022 |
|
Structure
|
Deck |
Building
|
Bathroom Total
|
3 |
|
Bedrooms Above Ground
|
3 |
|
Bedrooms Below Ground
|
2 |
|
Bedrooms Total
|
5 |
|
Appliances
|
Washer, Refrigerator, Dishwasher, Stove, Dryer, Window Coverings |
|
Architectural Style
|
Bi-level |
|
Basement Development
|
Finished |
|
Basement Type
|
Full (finished) |
|
Constructed Date
|
1976 |
|
Construction Style Attachment
|
Detached |
|
Cooling Type
|
Central Air Conditioning |
|
Exterior Finish
|
Stucco |
|
Flooring Type
|
Carpeted, Laminate, Linoleum |
|
Foundation Type
|
Poured Concrete |
|
Heating Type
|
Forced Air |
|
Size Interior
|
1,256 Ft2 |
|
Total Finished Area
|
1256.5 Sqft |
|
Type
|
House |
Parking
Land
|
Acreage
|
No |
|
Fence Type
|
Fence |
|
Size Depth
|
40.23 M |
|
Size Frontage
|
23.16 M |
|
Size Irregular
|
0.23 |
|
Size Total
|
0.23 Ac|7,251 - 10,889 Sqft |
|
Size Total Text
|
0.23 Ac|7,251 - 10,889 Sqft |
|
Zoning Description
|
R-1 |
Rooms
| Level |
Type |
Length |
Width |
Dimensions |
|
Basement |
3pc Bathroom |
|
|
6.33 Ft x 8.92 Ft |
|
Basement |
Bedroom |
|
|
9.92 Ft x 11.25 Ft |
|
Basement |
Bedroom |
|
|
9.92 Ft x 12.00 Ft |
|
Basement |
Laundry Room |
|
|
6.42 Ft x 7.17 Ft |
|
Basement |
Recreational, Games Room |
|
|
20.33 Ft x 15.08 Ft |
|
Basement |
Storage |
|
|
10.08 Ft x 9.58 Ft |
|
Basement |
Furnace |
|
|
6.50 Ft x 4.33 Ft |
|
Main Level |
4pc Bathroom |
|
|
9.58 Ft x 5.00 Ft |
|
Main Level |
4pc Bathroom |
|
|
9.50 Ft x 5.00 Ft |
|
Main Level |
Bedroom |
|
|
9.58 Ft x 10.17 Ft |
|
Main Level |
Bedroom |
|
|
11.25 Ft x 11.67 Ft |
|
Main Level |
Kitchen |
|
|
9.58 Ft x 15.67 Ft |
|
Main Level |
Primary Bedroom |
|
|
14.67 Ft x 13.00 Ft |
|
Main Level |
Other |
|
|
9.50 Ft x 7.67 Ft |
|
Main Level |
Living Room |
|
|
14.67 Ft x 12.92 Ft |
https://www.realtor.ca/real-estate/29054194/361-w-300-n-raymond


