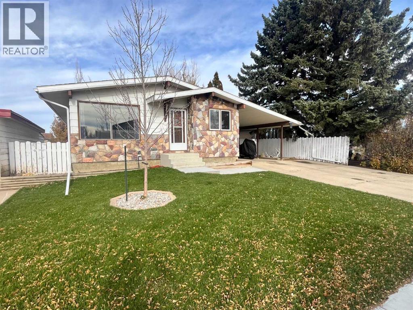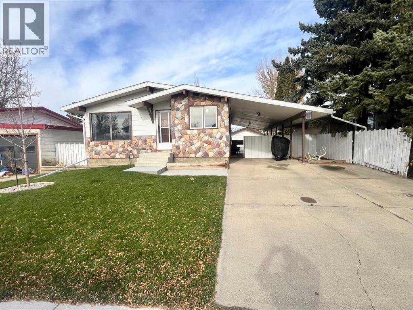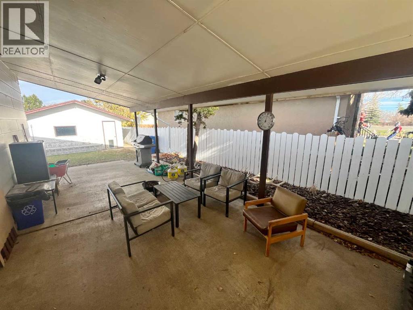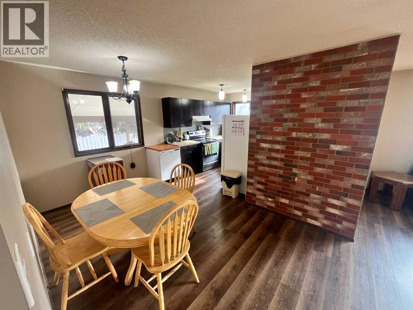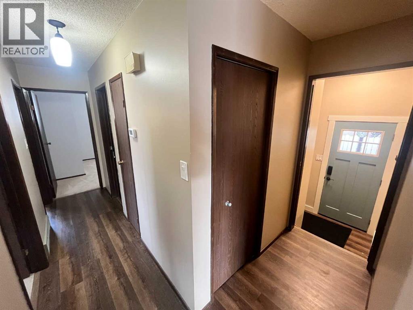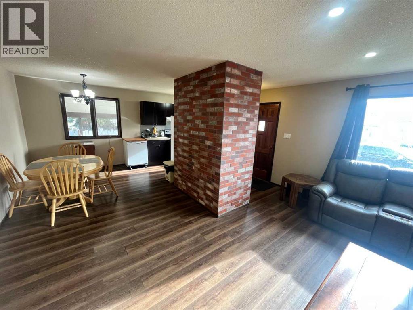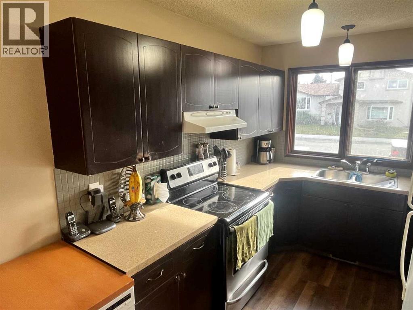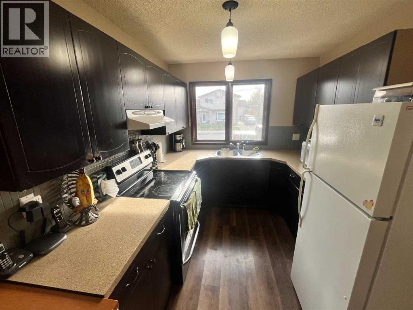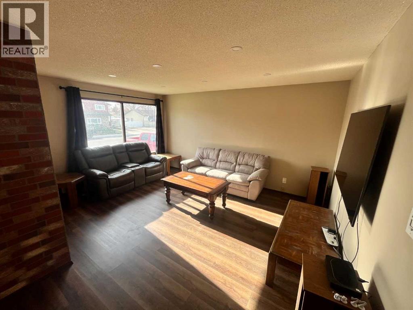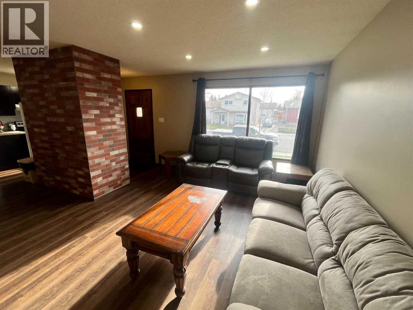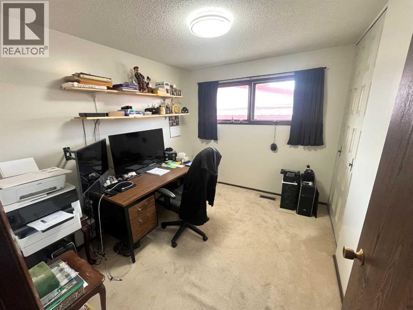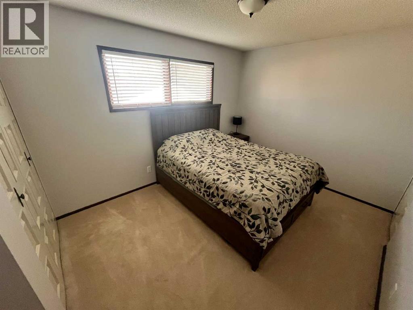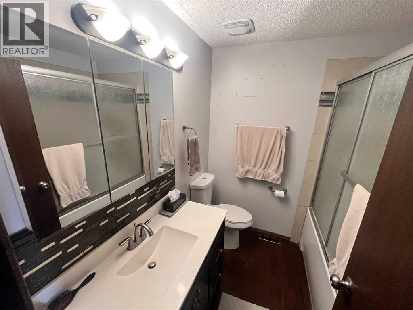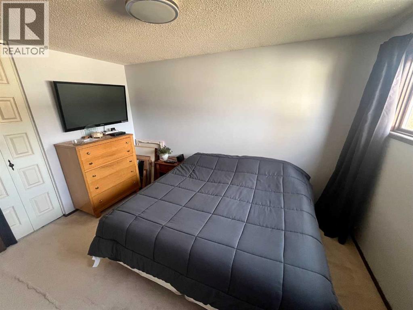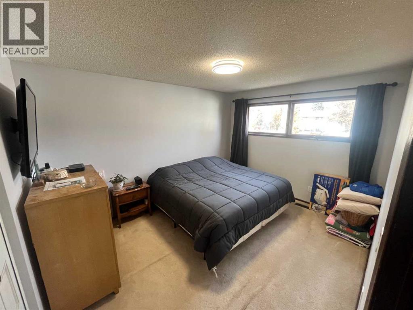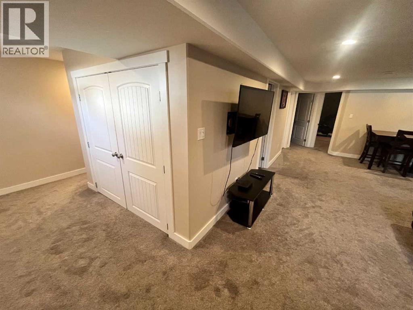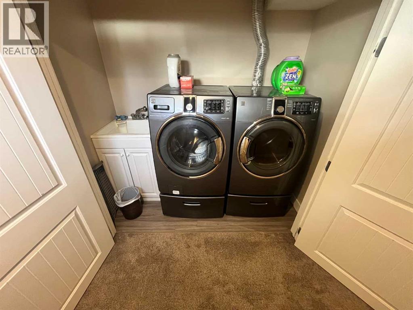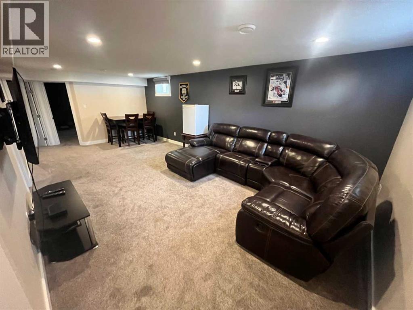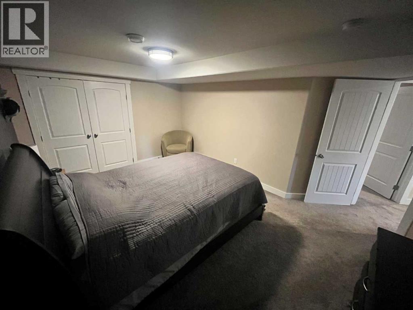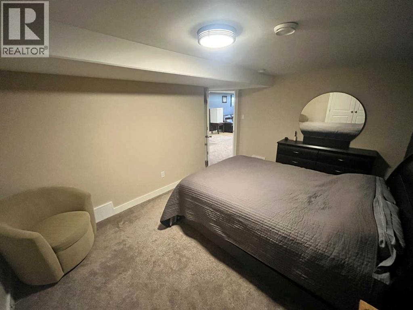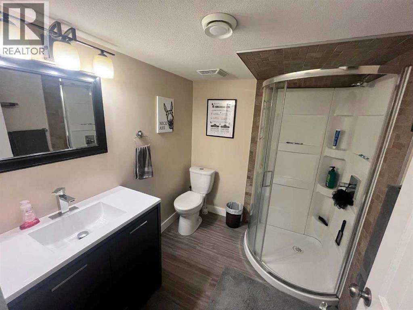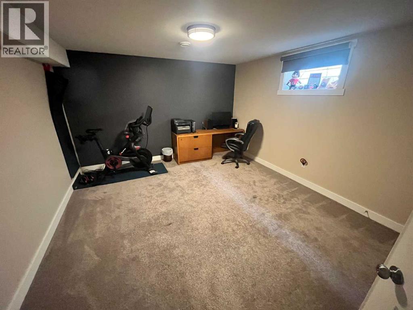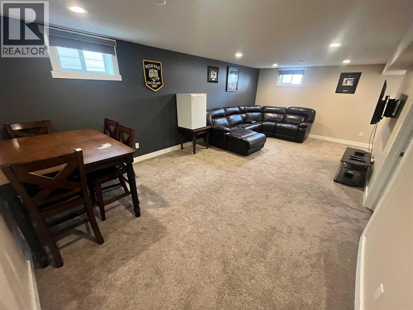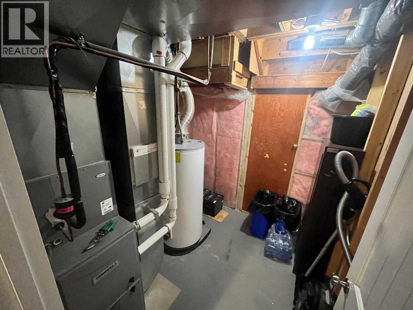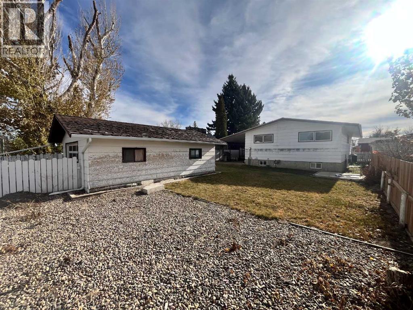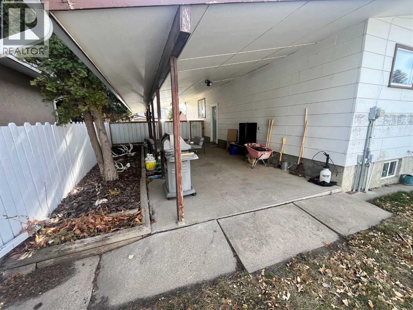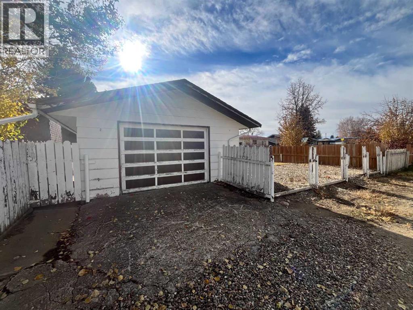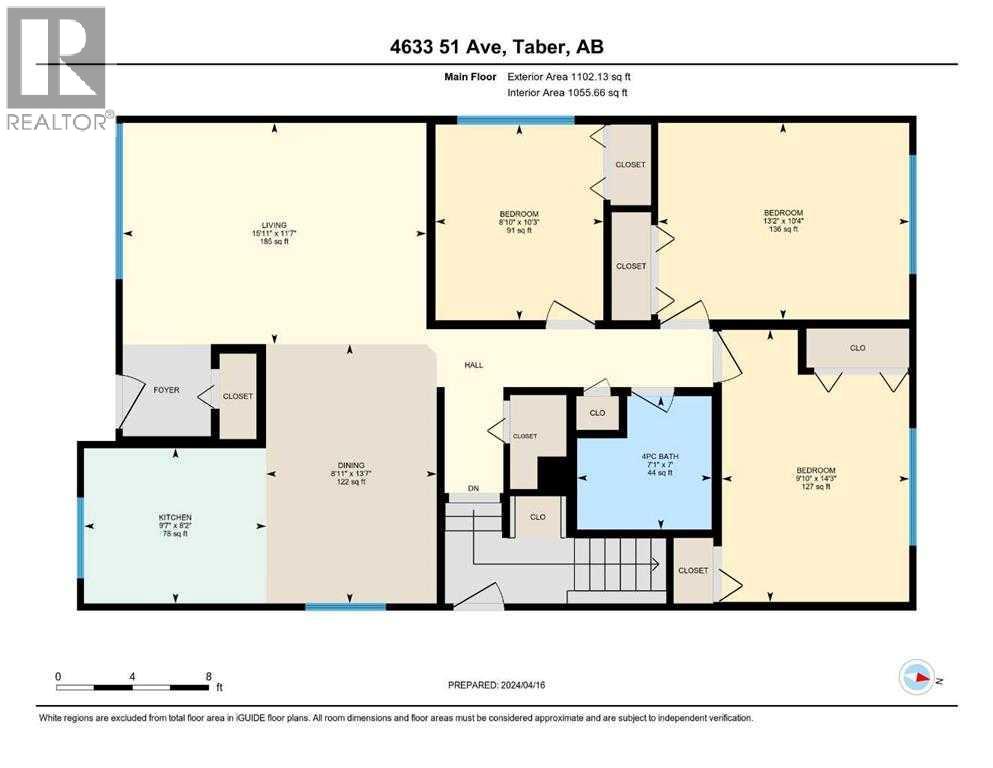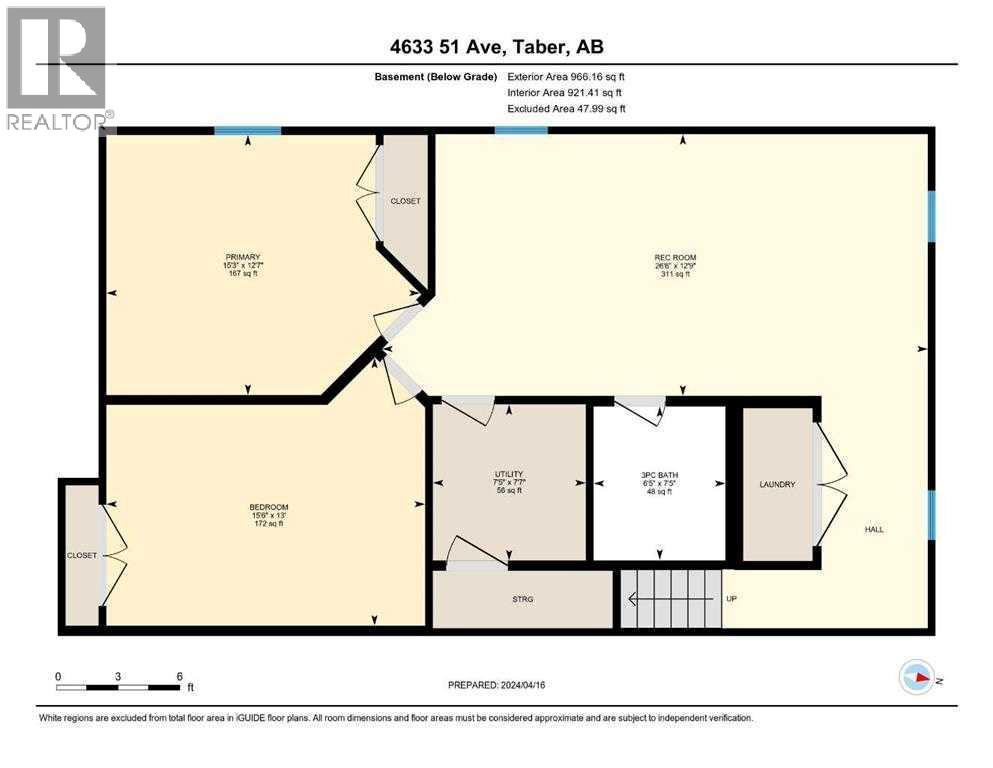4633 51 Avenue Taber, Alberta T1G 1B4
Contact Us
Contact us for more information
4 Bedroom
2 Bathroom
1,102 ft2
Bungalow
Central Air Conditioning
Forced Air
$359,900
This 1,102 sq ft family home offers a bright, spacious layout with 4 bedrooms and numerous updates to the basement.. The main floor features 3 bedrooms, a large living area, and a 4-piece bath. The lower level includes an spacious office, 3-piece bath, and a generous family room — perfect for work and play. Recent upgrades include PVC windows in the basement, high-efficiency furnace and A/C (2021). Conveniently located near schools, parks, and recreation facilities, this home is ideal for a growing family. A carport and single detached garage with power complete this great package. (id:48985)
Property Details
| MLS® Number | A2268283 |
| Property Type | Single Family |
| Amenities Near By | Golf Course, Park, Playground, Recreation Nearby, Schools |
| Community Features | Golf Course Development |
| Parking Space Total | 5 |
| Plan | 4539jk |
Building
| Bathroom Total | 2 |
| Bedrooms Above Ground | 3 |
| Bedrooms Below Ground | 1 |
| Bedrooms Total | 4 |
| Appliances | Refrigerator, Dishwasher, Stove |
| Architectural Style | Bungalow |
| Basement Development | Finished |
| Basement Type | Full (finished) |
| Constructed Date | 1974 |
| Construction Material | Poured Concrete, Wood Frame |
| Construction Style Attachment | Detached |
| Cooling Type | Central Air Conditioning |
| Exterior Finish | Concrete, Stone |
| Flooring Type | Carpeted, Vinyl Plank |
| Foundation Type | Poured Concrete |
| Heating Fuel | Natural Gas |
| Heating Type | Forced Air |
| Stories Total | 1 |
| Size Interior | 1,102 Ft2 |
| Total Finished Area | 1102 Sqft |
| Type | House |
Parking
| Carport | |
| Concrete | |
| Covered | |
| Detached Garage | 1 |
Land
| Acreage | No |
| Fence Type | Partially Fenced |
| Land Amenities | Golf Course, Park, Playground, Recreation Nearby, Schools |
| Size Depth | 38.1 M |
| Size Frontage | 15.24 M |
| Size Irregular | 6250.00 |
| Size Total | 6250 Sqft|4,051 - 7,250 Sqft |
| Size Total Text | 6250 Sqft|4,051 - 7,250 Sqft |
| Zoning Description | R-2 |
Rooms
| Level | Type | Length | Width | Dimensions |
|---|---|---|---|---|
| Basement | Family Room | 26.50 Ft x 12.75 Ft | ||
| Basement | Office | 15.50 Ft x 13.00 Ft | ||
| Basement | 3pc Bathroom | .00 Ft x .00 Ft | ||
| Basement | Bedroom | 15.25 Ft x 12.58 Ft | ||
| Basement | Furnace | 7.42 Ft x 7.58 Ft | ||
| Main Level | Kitchen | 9.58 Ft x 8.17 Ft | ||
| Main Level | Living Room | 15.92 Ft x 11.58 Ft | ||
| Main Level | Dining Room | 8.92 Ft x 13.58 Ft | ||
| Main Level | Bedroom | 13.17 Ft x 10.33 Ft | ||
| Main Level | Bedroom | 8.83 Ft x 10.25 Ft | ||
| Main Level | Primary Bedroom | 9.83 Ft x 14.25 Ft | ||
| Main Level | 4pc Bathroom | .00 Ft x .00 Ft |
https://www.realtor.ca/real-estate/29057080/4633-51-avenue-taber


