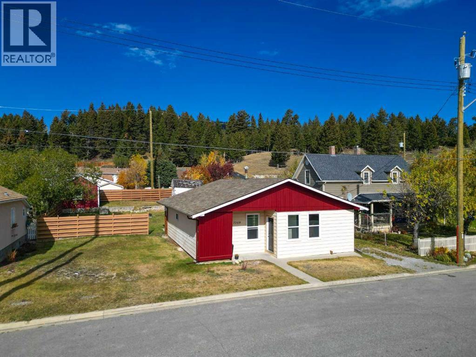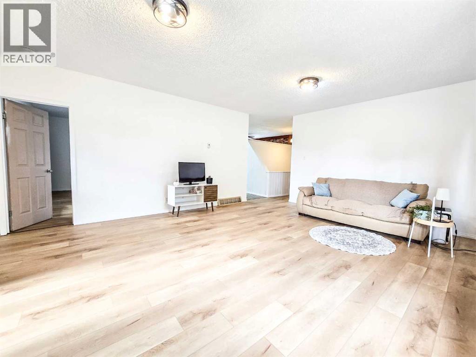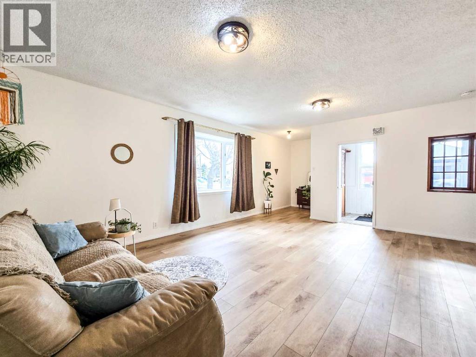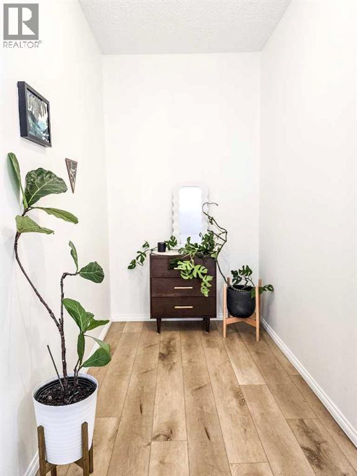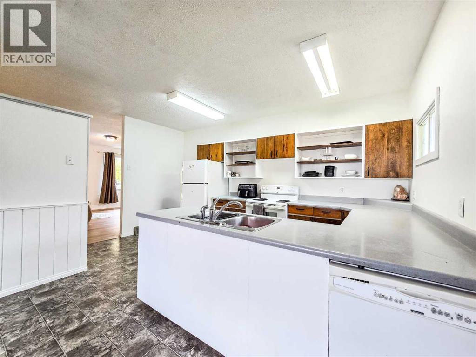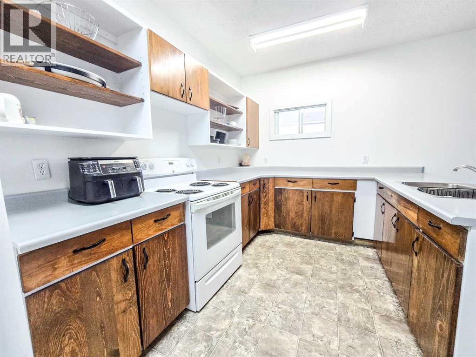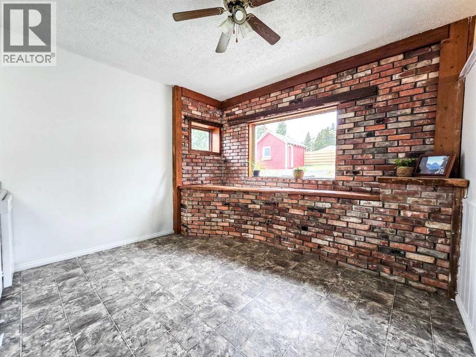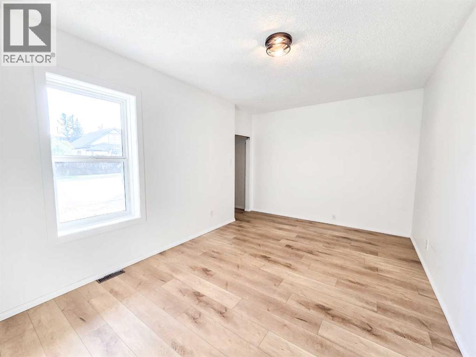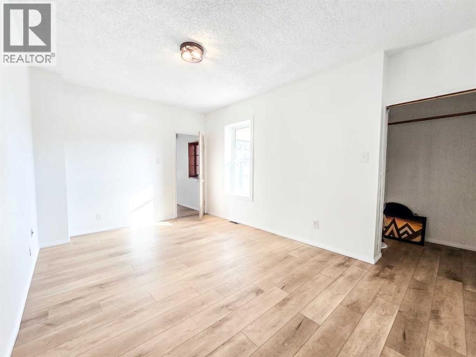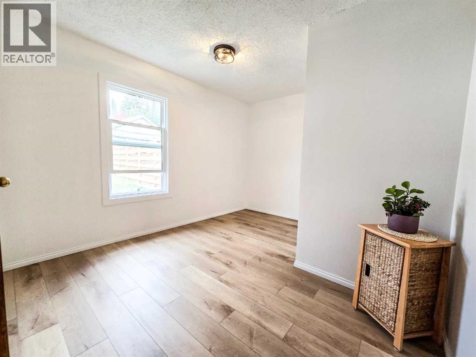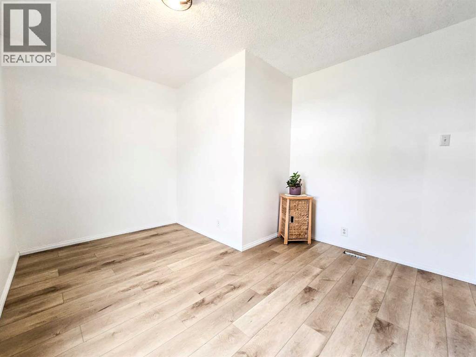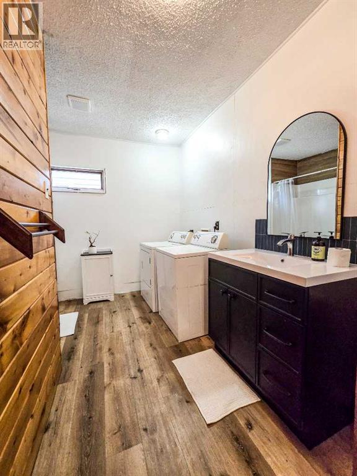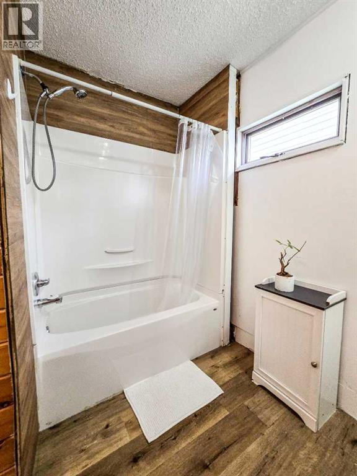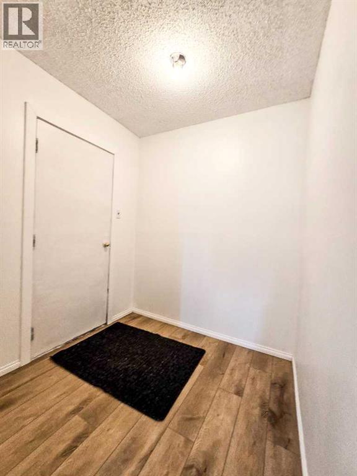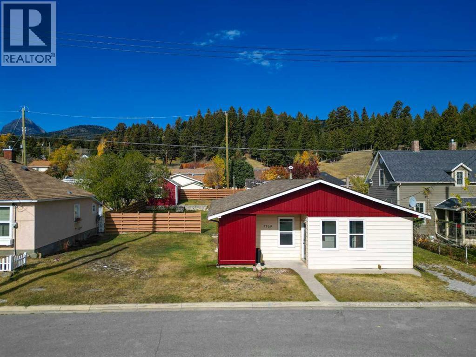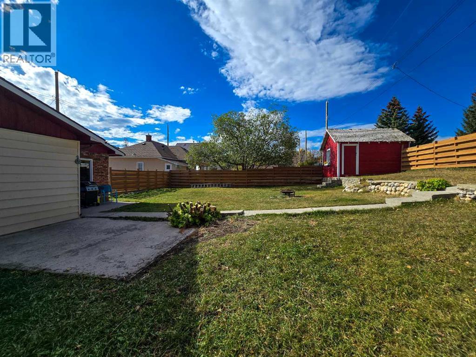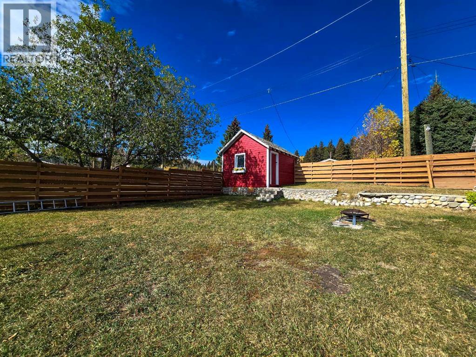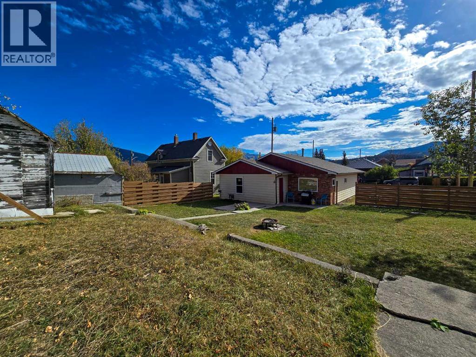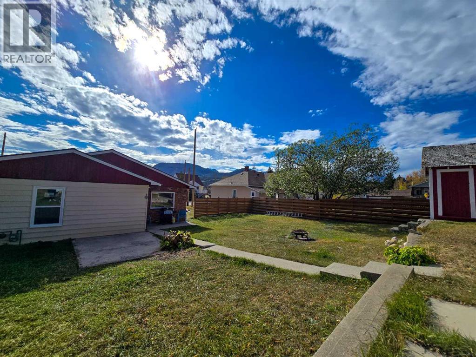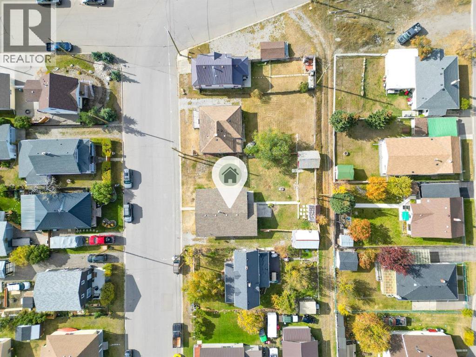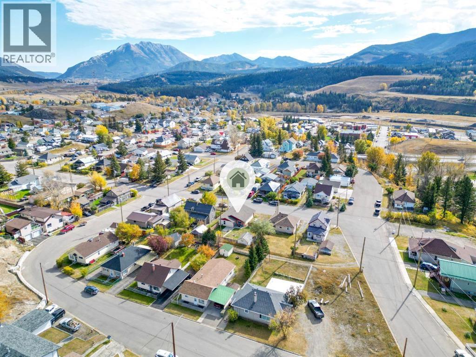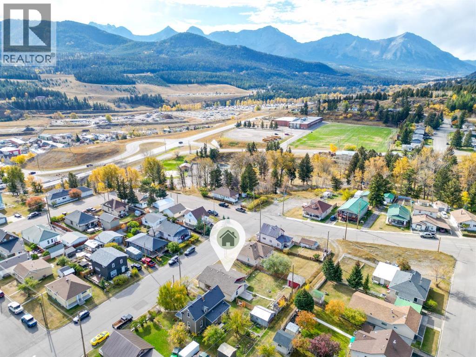2 Bedroom
1 Bathroom
1,299 ft2
Bungalow
None
Forced Air
Lawn
$375,000
Adorable Coleman bungalow in a beautiful northside location, just steps from Flumerfelt Park, Miner’s Path, and scenic hiking trails. This charming 2-bedroom, 1-bathroom home is warm and welcoming, with a surprisingly spacious layout. Recent renovations have given this home a fresh new look and feel, including new vinyl plank flooring, several new vinyl windows, and fresh paint and stain inside and out. The updates blend perfectly with the home’s cozy character, creating a space that’s move-in ready and full of charm.Outside, the property truly shines — it includes a separately titled lot, making the backyard feel absolutely massive. Whether you’re dreaming of a garden, a garage, or simply room to relax and enjoy the mountain air, the possibilities are endless. This is a great opportunity to own a home in one of Coleman’s most peaceful and picturesque areas, surrounded by nature yet close to all local amenities. Enjoy the best of Crowsnest Pass living in this sweet retreat! (id:48985)
Property Details
|
MLS® Number
|
A2267662 |
|
Property Type
|
Single Family |
|
Amenities Near By
|
Schools |
|
Features
|
See Remarks, Other |
|
Parking Space Total
|
2 |
|
Plan
|
820l |
|
Structure
|
Shed |
Building
|
Bathroom Total
|
1 |
|
Bedrooms Above Ground
|
2 |
|
Bedrooms Total
|
2 |
|
Appliances
|
Refrigerator, Dishwasher, Stove, Washer & Dryer |
|
Architectural Style
|
Bungalow |
|
Basement Development
|
Unfinished |
|
Basement Type
|
Partial (unfinished) |
|
Constructed Date
|
1920 |
|
Construction Material
|
Wood Frame |
|
Construction Style Attachment
|
Detached |
|
Cooling Type
|
None |
|
Flooring Type
|
Linoleum, Vinyl |
|
Foundation Type
|
Poured Concrete |
|
Heating Fuel
|
Natural Gas |
|
Heating Type
|
Forced Air |
|
Stories Total
|
1 |
|
Size Interior
|
1,299 Ft2 |
|
Total Finished Area
|
1298.68 Sqft |
|
Type
|
House |
Parking
Land
|
Acreage
|
No |
|
Fence Type
|
Fence |
|
Land Amenities
|
Schools |
|
Landscape Features
|
Lawn |
|
Size Depth
|
30.48 M |
|
Size Frontage
|
22.86 M |
|
Size Irregular
|
7500.00 |
|
Size Total
|
7500 Sqft|7,251 - 10,889 Sqft |
|
Size Total Text
|
7500 Sqft|7,251 - 10,889 Sqft |
|
Zoning Description
|
R1 |
Rooms
| Level |
Type |
Length |
Width |
Dimensions |
|
Basement |
Furnace |
|
|
17.58 Ft x 15.00 Ft |
|
Main Level |
Other |
|
|
4.75 Ft x 11.58 Ft |
|
Main Level |
Living Room |
|
|
15.75 Ft x 19.67 Ft |
|
Main Level |
Kitchen |
|
|
15.83 Ft x 8.75 Ft |
|
Main Level |
Dining Room |
|
|
11.75 Ft x 9.83 Ft |
|
Main Level |
Primary Bedroom |
|
|
15.92 Ft x 10.33 Ft |
|
Main Level |
Bedroom |
|
|
7.00 Ft x 13.17 Ft |
|
Main Level |
4pc Bathroom |
|
|
5.83 Ft x 12.92 Ft |
|
Main Level |
Other |
|
|
6.83 Ft x 6.83 Ft |
https://www.realtor.ca/real-estate/29048723/7709-7707-23-avenue-coleman


