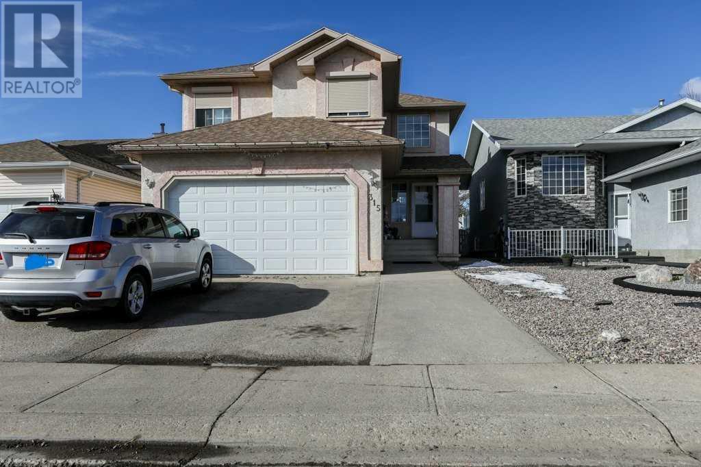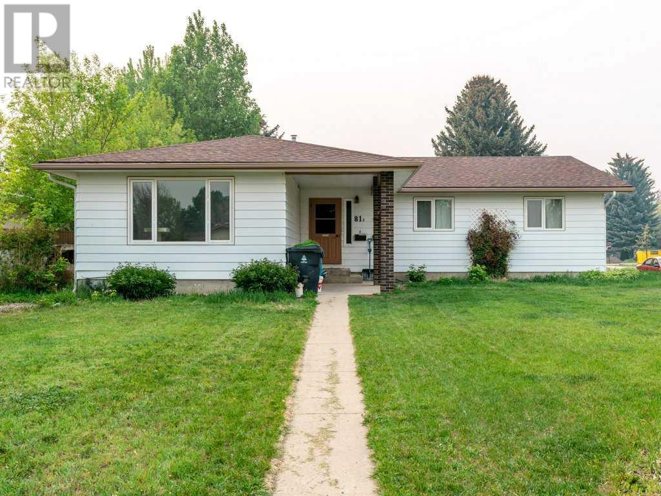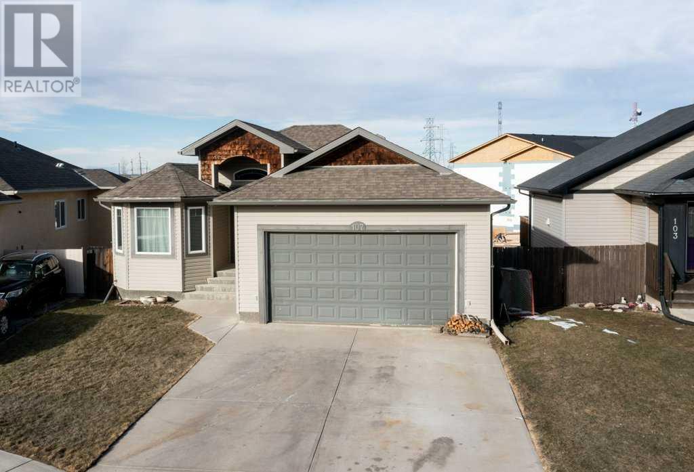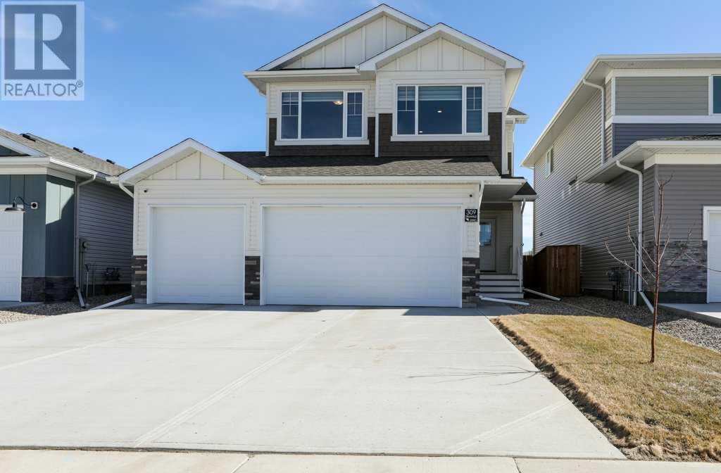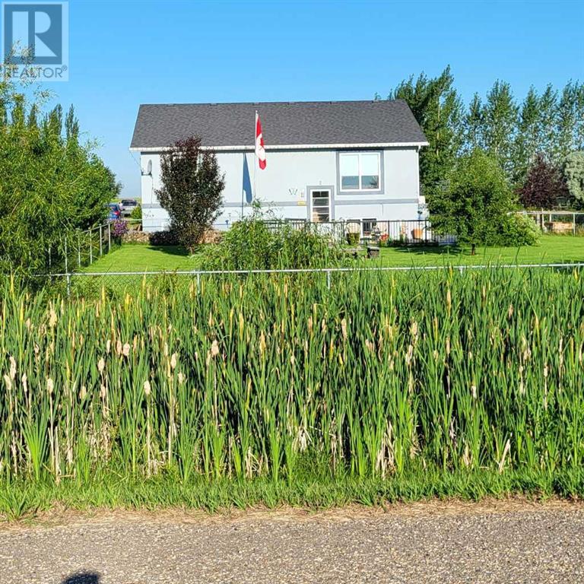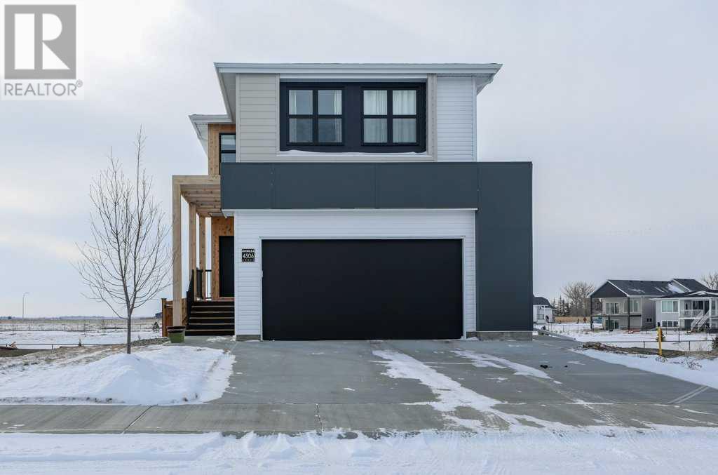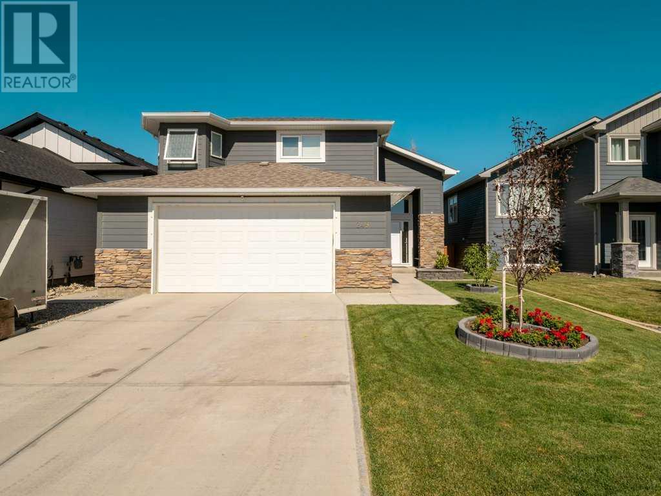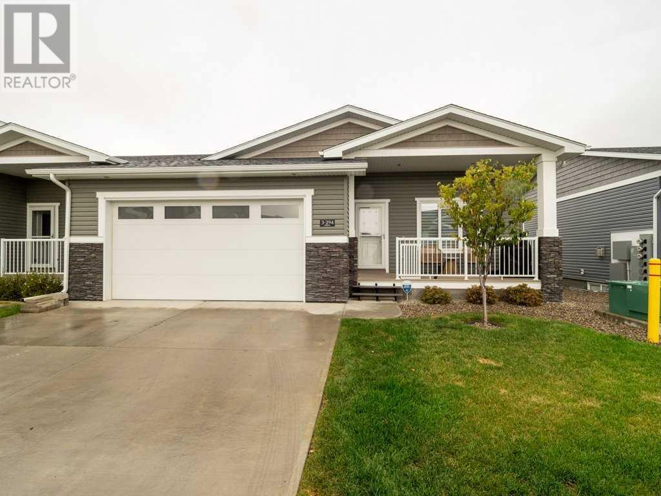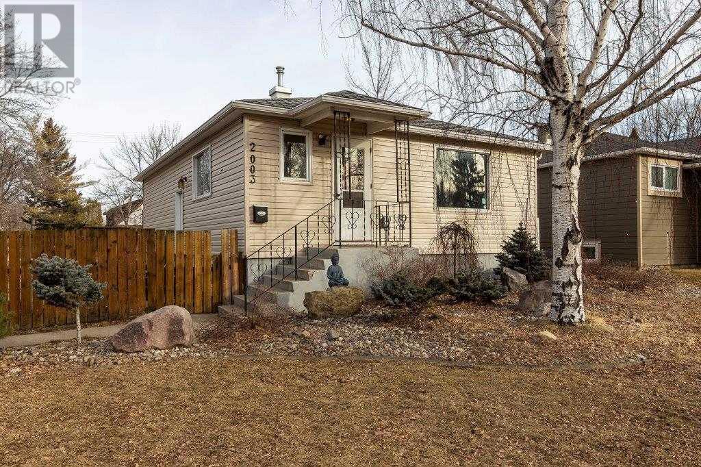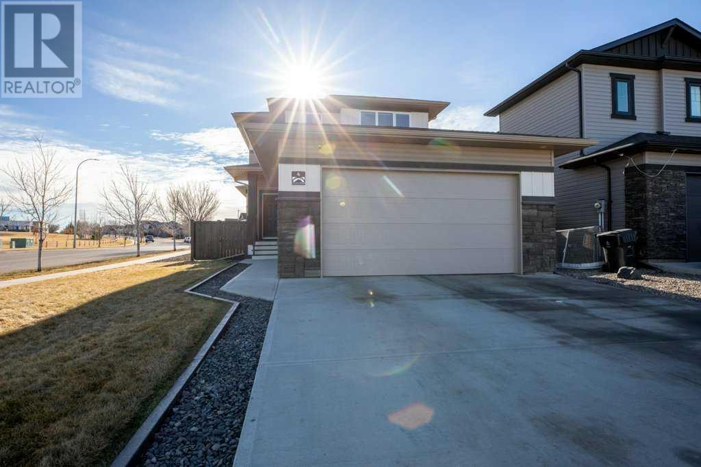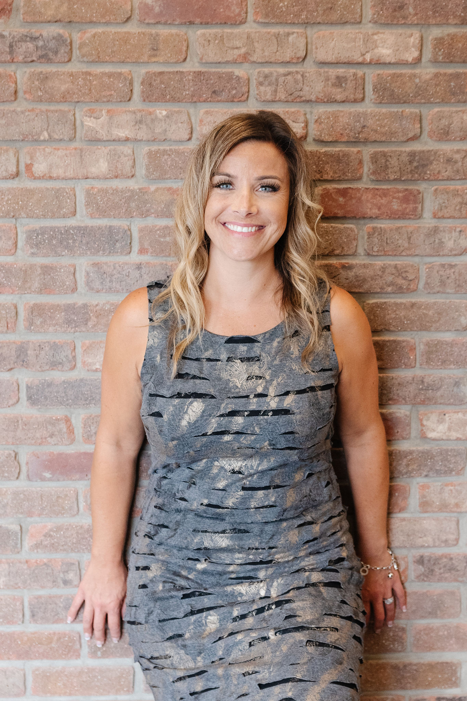
HI I'M SHAUNA GRUNINGER
I’m a wife, a mom of three amazing children, and a professional working in the real estate industry.
I’m a “this or that” type of thinker and I believe in finding what works for you.
In my twenties and thirties, I often felt like I didn’t have a lot of extra time on my hands as I was busy being a wife, raising a family, and building a successful business career. However, after a lot of trial and error and life circumstances happen, I reached a breaking point where I realized what was truly important and what was not. With that revelation, I managed to figure out the balance between my work, family, and life. The knowledge and wisdom I have learned throughout the years from my own trials and life experiences are pearls and gold nuggets I try to pass on to others. At the end of the day, I love to help others in any way that I can, whether it is business related or not.
In terms of my career, I’ve been working in the real estate industry for the last decade, serving the Lethbridge area primarily, but my business experience extends far beyond just real estate. I have tons of experience in the operational side of business and have taken on various roles such as assistant manager, general manager, operations manager, and sales director over the last few decades. But after all this, I discovered that one of my true passions lies within real estate.
Real estate is a big deal to me. I think it is not only a good decision to invest in real estate, but a practical one too. I bought my first home when I was 19 years old and have never rented a day in my life. My husband and I currently invest in real estate, and we have multiple properties as a result. I know there are many different opinions on whether it’s best to buy or rent, but ultimately, I love to help educate renters and non-homeowners, those still living with family, about the benefits of owning their own home and how they can make it happen for themselves, and I enjoy encouraging others to buy when they are ready. Owning your own home is a big deal and being a natural problem solver, I’m always looking to find the best solutions to help meet the needs of my clients because I truly want to see them achieve their real estate goals.
But beyond business and real estate, the one thing I love and cherish the most is my family. No matter what, my family comes first. I love my children with all my heart, and I do whatever I can to support them in all their dreams and endeavours. I have three children, two boys and one girl. My oldest son is in his last year of the neuroscience program at the University of Lethbridge, my daughter is currently enrolled in the nursing program at Lethbridge College, and my youngest son is in grade eight is free-spirited and very active. In addition to being a mom, I’m also a wife. I truly have an incredible husband. Always kind, patient, and supportive, he acts as the glue for our family and helps keep us all grounded. I know I wouldn’t be where I am today, personally or professionally, without his love, help, and support.
In addition to loving and cherishing my family, I also find value in engaging and supporting my local community. I’m an active participant in my community. I think it’s important to give back, and my constant desire is to reach out and help others. In fact, I make it my personal goal to help at least one person each day! As a result, I support several organizations in various positions. I love baseball and for the last thirteen years, I have given a lot of my extra time and expertise to the baseball community. I have acted as president, treasurer, and maintenance director for the Southwest Little League, and I am currently occupying roles such as secretary, treasurer, and director for Little League Alberta, District 1 Little League, and PBA Junior Academy and Bantam AAA. In addition, I was the president of Dynamically Speaking Toastmasters, a group that helps individuals learn and grow in their communication and skills, and I currently serve as the membership lead for BNI Elevate, committee member for the YWCA, and director for LDAR. If that weren’t enough on my plate, I also somehow find time to speak and educate the youth in my community about real estate and all the different opportunities it presents. Like I said, I love to be active in my community and I am so grateful to have a family who is patient with me and supports me in my career and passions!
Whether you are actively looking for a home or just even have questions about the process of owning your own home, don’t hesitate to reach out. I would be more than happy to meet with you, listen to what you’re looking for, and draw up a plan for action. With clear, direct communication, I will work in a strategic, yet purposeful manner so that we can find not only the best, but the right solution for you.
 FEATURED LISTINGS
FEATURED LISTINGS
Shauna's Listings
315 Heritage Crescent W
Lethbridge, Alberta
Nestled in the sought-after neighbourhood of Heritage Heights, this property is surrounded by an abundance of amenities including schools, transportation options, parks, and scenic walking paths, not to mention its proximity to the coulees. It’s also conveniently close to The University of Lethbridge, making it an ideal choice for families and academic professionals alike.Featuring 5 spacious bedrooms and 3.5 bathrooms, this home offers ample room for family living and privacy. It includes a double attached garage for secure and convenient vehicle storage. The large backyard is a true oasis, boasting an enclosed sunroom for year-round enjoyment, an extended deck perfect for outdoor gatherings, and additional storage space.Inside, the main floor impresses with its high ceilings in the living room, adding a sense of grandeur and openness. The kitchen and dining area are designed to be the heart of the home, creating a warm and inviting space for entertaining. The upper level includes 3 bedrooms, with the primary bedroom offering an ensuite and double closets, providing a serene retreat. An additional bathroom on this level ensures convenience for everyone.The fully developed basement extends the living space further, featuring 2 bedrooms (windows may not meet egress) and an additional bathroom, alongside a recreation room and extra storage space, adding versatility to this already impressive home.Strategically positioned for easy access to key parts of the city, this property is more than just a home—it’s a lifestyle choice for those seeking comfort, convenience, and the serenity of nature. With its combination of space, modern features, and prime location. (id:48985)
81 Mcgill Boulevard W
Lethbridge, Alberta
If you're looking for the perfect family home or an excellent investment opportunity, this 6-bedroom, 3-bathroom gem situated close to the University of Lethbridge, schools, amenities, and more should be at the top of your list. This spacious property includes an illegal suite in the basement, offering you versatility as the homeowner. With a total of 3 bedrooms on the main floor and 3 bedrooms in the lower level, this home is designed to accommodate various lifestyles. This home could also easily be converted back to a single family home! The main floor boasts over 1700 square feet of living space, providing ample room for your family's needs. Spacious bedrooms, separate living and family rooms on the main, main floor laundry and access to the deck from the primary bedroom. The lower level offers nearly as much space, perfect for extended family living or rental income potential. Positioned on a generous corner lot, this property offers exceptional outdoor space and parking. The detached double garage ensures your vehicles have shelter, and there's plenty of additional off street parking available. Whether you're hosting a summer BBQ or enjoying a quiet evening under the stars, the outdoor space here is ideal for creating lasting memories. Ready for immediate possession! See for yourself if this is the home you've been waiting for, and when you're ready, connect with your trusted realtor to schedule a showing. (id:48985)
107 Jessie Robinson Close N
Lethbridge, Alberta
Step into this dazzling custom built bungalow that’s all about bringing your home dreams to life! With its open-concept vibe, vaulted ceilings soaring above, and a living-dining-kitchen area that’s practically begging for laughter-filled dinner parties and cozy movie nights, you'll feel the warmth the moment you walk in. The primary bedroom is a true retreat, complete with an ensuite for those spa-like moments and a walk-in closet that’s ready for your fashion hauls, not to mention direct access to the expansive back deck for morning coffees in the sun. Two more bedrooms on this level make space for everyone, rounded off with a sleek 4pc bathroom.But wait, there’s more – head down to the walk-out lower level where fun and comfort collide in the rec room, perfect for gaming marathons and binge-watching your favorite series. One of the three additional bedrooms boasts its own ensuite, offering a private haven for guests or a luxurious office space. With another 4pc bath, there’s plenty of room for everyone. Step outside to the fully fenced and landscaped backyard, your private oasis. And, of course, the double attached garage means your ride is always ready and waiting. Dive into the photos, take the virtual tour, and check out the floor plan. Could this be the one? (id:48985)
309 Lynx Road N
Lethbridge, Alberta
Step into your dream come true with this stunning home, rocking a triple car garage that's just the start of the wow factor. Tucked away with no nosy neighbours peeping over, this beauty is your private slice of paradise, fully fenced and showing off some serious curb appeal. Inside, the magic continues with an open-concept living area where the sun floods in, making the whole place light up. It's got that perfect vibe for chill evenings or hosting your crew, with a kitchen that’ll turn you into the chef you always thought you could be. Picture this: an island where friends can gather, a dining area that’s all about bringing people together, and a living room where tall ceilings make everything feel like VIP.Upstairs? It’s all about sanctuary vibes. Three bedrooms where every day feels like a lazy Sunday, including your own escape-within-an-escape master suite, boasting an ensuite for spa-like chilling and a walk-in closet that’s ready to brag about. Don’t even get me started on the bonus space – movie marathons and Netflix binges are about to get a serious upgrade.Downstairs is where the fun continues, with a fully decked-out lower level featuring bedroom number four, another full bath, and a rec room that’s just waiting for your personal touch of fun. And because we know life isn’t just lived indoors, step out onto your deck for some prime BBQ action, surrounded by landscaped beauty that’s all yours, fully fenced for that extra bit of privacy. No back neighbours, just endless green for days when you’re feeling the call of the wild.So, are you ready to make the move? Dive into the virtual tour, check out those photos, and let’s see if this is the match made in heaven you’ve been waiting for. (id:48985)
#2, 82058 Range Road 191
Coaldale, Alberta
Acreage Alert! Discover the serenity of this expansive bi-level home, super close to Indian Hill Golf Course, offering breathtaking views perfect for golf enthusiasts & outdoorsmen. Features include a heated oversized double garage, a vast 30'x54' shop, and a horse corral. Inside, relish 9' ceilings and spacious rooms that amplify the home's open feel. Enjoy a peaceful atmosphere, ample space, and a charming firepit area with a gazebo. Wake up to beautiful sunrises and unwind to stunning sunsets in your tranquil haven. (id:48985)
4506 31 Avenue S
Lethbridge, Alberta
Discover a home that redefines everyday living in Lethbridge, where stunning pond views meet sun-soaked serenity. This move-in ready gem features 4 bedrooms, 3.5 baths, and a full walk-out basement, creating an airy and inviting atmosphere far removed from the typical basement feel. The open-concept main floor is a haven for gatherings, seamlessly blending the kitchen, dining, and living areas into a communal space perfect for making memories. Retreat to the upper level where a cozy bonus room offers a quiet escape for relaxation with Netflix or a good book. The primary bedroom is a sanctuary, complete with a 5pc ensuite, walk-in closet, and captivating views. Two additional bedrooms on this level cater to family or guests, offering flexibility and comfort. The lower level presents a spacious family room, an additional bedroom, and bathroom, ensuring ample space for all. Outdoors, enjoy privacy in a completely fenced yard with underground sprinklers, topped off with the convenience of a heated double garage. Explore the photos, floorplan, and virtual tour to see if this house feels like home. (id:48985)
249 Greenwood Road
Coalhurst, Alberta
Welcome to this inviting and well-maintained 6-bedroom, 3-bathroom home, nestled in a tranquil neighborhood that exudes warmth and comfort.As you step inside, you'll immediately feel at ease. The covered back deck welcomes you to a space where outdoor enjoyment knows no bounds. Whether you're savoring a sunny day or stargazing on a crisp evening, this deck is your perfect retreat.Inside, you'll discover a home designed for convenience and flexibility. With six bedrooms, three bathrooms, and laundry facilities on both the main floor and basement, this home effortlessly accommodates your needs.What sets this property apart is its adaptability. The basement includes a summer kitchen, making it easy to create two separate living spaces. It's an ideal setup for guests, extended family, or simply personalizing your living arrangements.For those seeking relaxation, the basement offers a delightful surprise – a full walkout to a covered HOT TUB space, providing a soothing escape throughout the year.The main floor is a welcoming space for entertaining. The kitchen, dining area, and cozy gas fireplace in the living room create an inviting atmosphere. Two bedrooms on this level share a stylish 4-piece bathroom.Upstairs, your private oasis awaits. The primary bedroom, with its 4-piece ensuite and roomy walk-in closet, offers a retreat to cherish.The basement continues to impress with three more bedrooms, a modern 3-piece bathroom, and a spacious family room equipped with the kitchenette we mentioned earlier. This space adapts seamlessly to your lifestyle, whether it's family gatherings or your own personal hideaway.The property's outdoor amenities enhance your living experience. The fully landscaped yard includes underground sprinklers, and the enclosed deck features a gas connection, perfect for BBQs and creating a cozy firepit ambiance.Convenience is further ensured with a double attached HEATED garage, offering protection and ease for your vehicles and belo ngings. Now is the time to explore this remarkable property through photos, a virtual tour, and a floor-plan. Don't let this inviting opportunity pass you by – make this welcoming home yours today! (id:48985)
3, 294 Northlander Bend W
Lethbridge, Alberta
Discover the ease and charm of everyday living in this inviting bungalow-style property, now available for sale in the friendly Community of Garry Station. Designed with practicality and a touch of elegance, this home caters to the needs of the modern homeowner.Upon entering, you'll be greeted by an open-concept main floor, where natural light floods the living area, creating a warm and inviting atmosphere. The living space is generously sized, perfect for relaxation, and the adjacent dining area is ideal for family meals and entertaining.The kitchen, thoughtfully designed with the home cook in mind, is both functional and stylish. It provides ample space for culinary adventures and everyday meal preparation.Tucked away at the end of the home, you'll discover the primary bedroom, offering a private retreat. This peaceful sanctuary includes a convenient walk-in closet and an ensuite with double sinks for added comfort. An additional bedroom, versatile for guests or as a home office, is also at your disposal, along with a guest-friendly half bathroom.Descend to the lower level, where a cozy family room awaits movie nights and relaxation, complete with an electric fireplace for ambiance. The lower level also boasts a flexible den/games room, two more bedrooms, and a well-appointed 4-piece bathroom to accommodate your family's needs.This home boasts additional perks, such as a heated double garage, main floor laundry for added convenience, and a charming front porch where you can savor your morning coffee or tea.Crafted with care and featuring several upgrades, this home perfectly balances practicality and elegance. Explore the property through a virtual tour, peruse the photos, and envision your daily life in this comfortable yet refined bungalow-style retreat. Don't miss the opportunity to make this charming property your own in the welcoming Community of Garry Station – it's where everyday living meets everyday elegance. Your new home awaits! (id:48985)
2003 9 Avenue S
Lethbridge, Alberta
Explore this detached bungalow, perfectly situated on a generous corner lot in the vibrant Southside neighborhood, close to the hospital, amenities, schools, and more. This home boasts 3 bedrooms, 1 bathroom, and a large outdoor area with a single detached garage and additional RV parking. Step inside to find a welcoming living room, a kitchen just around the corner, two comfortable bedrooms including the primary, and a versatile office or flex room. The lower level features an additional bedroom, a family room, and unfinished space perfect for storage or further development. A great opportunity awaits! (id:48985)
4 Alma Isobell Hodder Crescent N
Lethbridge, Alberta
Discover your dream home in Legacy Ridge! Freshly painted throughout, this 2-storey detached gem features an open-concept main floor, cozy living room with gas fireplace, U-shaped kitchen with pantry & granite countertops, plus a mudroom & laundry with a 1/2 bath. Upstairs, enjoy 3 bedrooms, including a primary with ensuite & walk-in closet, alongside a 4pc bath. The finished lower level boasts a dry bar, 4th bedroom, 4pc bathroom, storage, and an electric fireplace. Outside, the fully fenced yard with a freshly painted fence, deck, and porch, alongside underground sprinklers, sits next to green space & Legacy Elementary Park. Situated on a serene corner lot, this home is perfectly located close to walking paths, parks, schools, and shopping. Don't miss out – explore the virtual tour today! (id:48985)
1043 Canyon Boulevard W
Lethbridge, Alberta
Welcome to a slice of paradise in a prestigious neighborhood, where luxury meets comfort in this stunning bungalow. With just under 2000 square feet of space on the main level, this home is a haven of elegance and sophistication.Upon entering, the high ceilings and abundant natural light create a welcoming atmosphere, highlighting the breathtaking views of the adjacent park and pond. The open concept main floor, featuring a striking spiral staircase, caters to modern living with a spacious kitchen equipped with top-tier appliances, ample storage, and a center island. The dining area supports both intimate and grand gatherings, while the living room, boasting new flooring, offers a cozy space for relaxation.The home's extensive deck is perfect for enjoying the views and hosting gatherings. The primary suite, with an ensuite bathroom and walk-in closet, provides a private retreat. Two additional bedrooms offer flexibility, with a main floor laundry room for convenience.The lower level, accessible from the back, includes a large family room with a fireplace, a billiard table, and a theater room for entertainment. Two extra bedrooms, a 3-piece bathroom, and a half bath for guests complete this floor, with in-floor heating adding comfort.Upgrades include kitchen and laundry kick sweeps for easy cleaning, and an enhanced garage with upgraded flooring and a vacu-flow system. Additional features are a wet bar, underground sprinklers, and a Tesla wall connector.This property is an invitation to upscale living in a sought-after community. Explore this home through a virtual tour to see if it's where your paradise begins. (id:48985)

