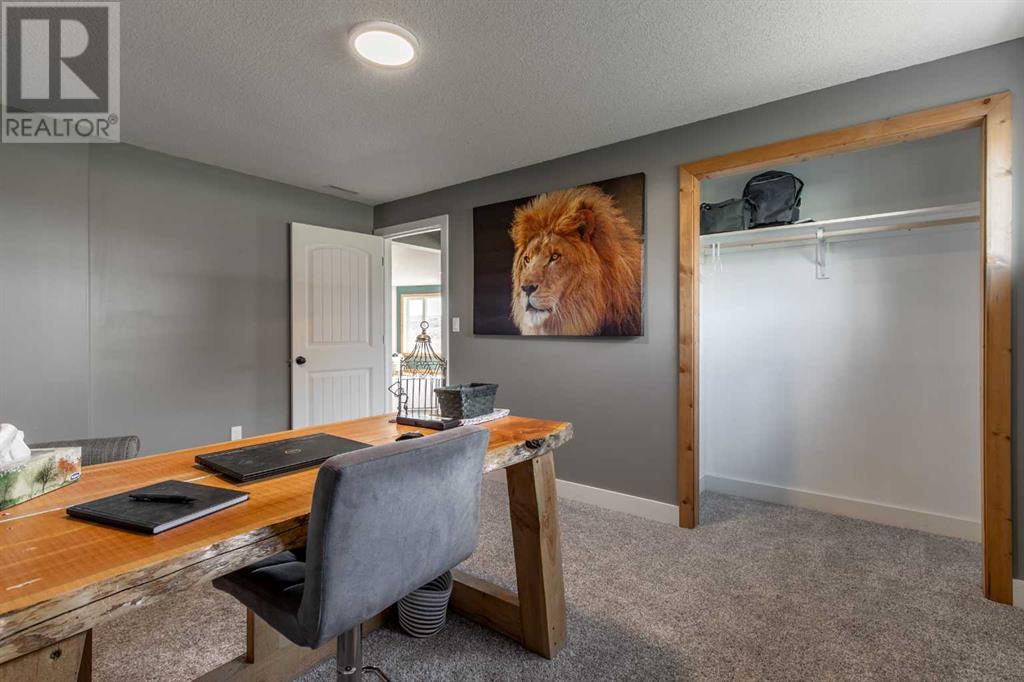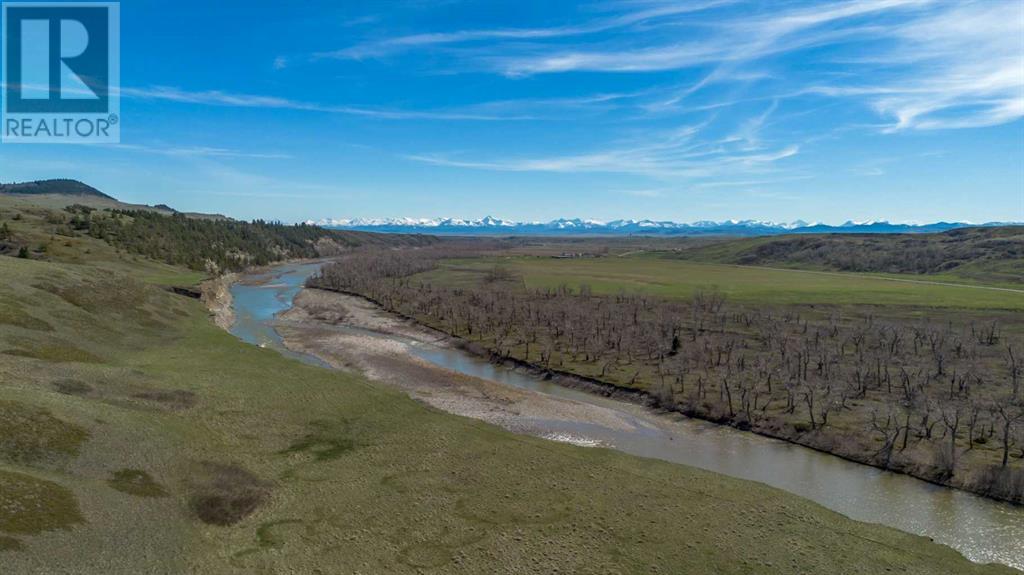4 Bedroom
3 Bathroom
1,483 ft2
Bungalow
None
Forced Air
Waterfront On River
Acreage
Lawn
$999,900
As you drive into this calm, quiet valley and cross the Lank Bridge, just think – this beautiful acreage could be your new home. Situated on 37.72 acres on the Oldman River, there are 15 acres of cultivated land, with the balance left as native grass. Behind you, the rolling Porcupine Hills provide a gentle backdrop while in front, your view starts with the river valley and ends with spanning views of the gorgeous Livingstone Range. This four-bedroom, two & a half bathroom home was built to make the most of the surroundings with huge windows and a wrap around, covered veranda. The open concept kitchen, dining room and living room with beautiful, vaulted ceiling is the perfect place to gather with family & friends while enjoying the views, whatever the season. The custom-built Erickson home has solid fir flooring, knotted hickory cupboards, granite countertops, a large pantry, and kitchen island with sit-up bar. The primary bedroom on the main level comes with the same amazing views, a walk-in closet with room for everything, and nicely finished ensuite. The walk-out lower level has three bedrooms, a four-piece bathroom and large rec room, perfect for entertaining. With an ICF foundation, metal roof, and Hardy Board & vinyl siding, the home was built to last with minimal maintenance. The 25’ x 41’ metal shop is ready to use as is, but the gas & power are there for you to finish it however you wish. A small, old log cabin sits on the property - a touch of nostalgia from years past. Whether the draw is being steps from a fisherman’s paradise & being able to easily launch your boat just across the river, or simply the peace and quiet this acreage provides, don’t wait to see this property. Call your favorite Realtor today. (id:48985)
Property Details
|
MLS® Number
|
A2132086 |
|
Property Type
|
Single Family |
|
Neigbourhood
|
Rural Pincher Creek No. 9 |
|
Community Features
|
Fishing |
|
Features
|
No Neighbours Behind, Closet Organizers, No Smoking Home |
|
Structure
|
Deck |
|
View Type
|
View |
|
Water Front Type
|
Waterfront On River |
Building
|
Bathroom Total
|
3 |
|
Bedrooms Above Ground
|
1 |
|
Bedrooms Below Ground
|
3 |
|
Bedrooms Total
|
4 |
|
Appliances
|
Range - Electric, Dishwasher, Oven, Microwave, Hood Fan, Window Coverings, Washer & Dryer |
|
Architectural Style
|
Bungalow |
|
Basement Development
|
Finished |
|
Basement Type
|
Full (finished) |
|
Constructed Date
|
2013 |
|
Construction Style Attachment
|
Detached |
|
Cooling Type
|
None |
|
Exterior Finish
|
Composite Siding, Vinyl Siding |
|
Flooring Type
|
Carpeted, Hardwood, Tile |
|
Foundation Type
|
See Remarks |
|
Half Bath Total
|
1 |
|
Heating Fuel
|
Natural Gas |
|
Heating Type
|
Forced Air |
|
Stories Total
|
1 |
|
Size Interior
|
1,483 Ft2 |
|
Total Finished Area
|
1483.19 Sqft |
|
Type
|
House |
|
Utility Water
|
Well, Private Utility |
Parking
Land
|
Acreage
|
Yes |
|
Fence Type
|
Partially Fenced |
|
Landscape Features
|
Lawn |
|
Sewer
|
Septic Field, Septic Tank |
|
Size Irregular
|
37.72 |
|
Size Total
|
37.72 Ac|10 - 49 Acres |
|
Size Total Text
|
37.72 Ac|10 - 49 Acres |
|
Zoning Description
|
Ag |
Rooms
| Level |
Type |
Length |
Width |
Dimensions |
|
Lower Level |
4pc Bathroom |
|
|
8.58 Ft x 8.42 Ft |
|
Lower Level |
Bedroom |
|
|
10.50 Ft x 14.50 Ft |
|
Lower Level |
Bedroom |
|
|
11.75 Ft x 13.50 Ft |
|
Lower Level |
Bedroom |
|
|
10.75 Ft x 14.50 Ft |
|
Lower Level |
Recreational, Games Room |
|
|
27.50 Ft x 21.00 Ft |
|
Lower Level |
Furnace |
|
|
12.33 Ft x 18.17 Ft |
|
Main Level |
Dining Room |
|
|
8.83 Ft x 13.92 Ft |
|
Main Level |
2pc Bathroom |
|
|
5.33 Ft x 7.17 Ft |
|
Main Level |
3pc Bathroom |
|
|
9.50 Ft x 7.42 Ft |
|
Main Level |
Kitchen |
|
|
16.25 Ft x 16.42 Ft |
|
Main Level |
Laundry Room |
|
|
9.08 Ft x 7.67 Ft |
|
Main Level |
Living Room |
|
|
20.33 Ft x 21.58 Ft |
|
Main Level |
Primary Bedroom |
|
|
15.25 Ft x 15.08 Ft |
|
Main Level |
Other |
|
|
9.50 Ft x 7.17 Ft |
Utilities
|
Electricity
|
Connected |
|
Natural Gas
|
Connected |
https://www.realtor.ca/real-estate/26903755/9205-range-road-1-4-rural-pincher-creek-no-9-md-of

















































