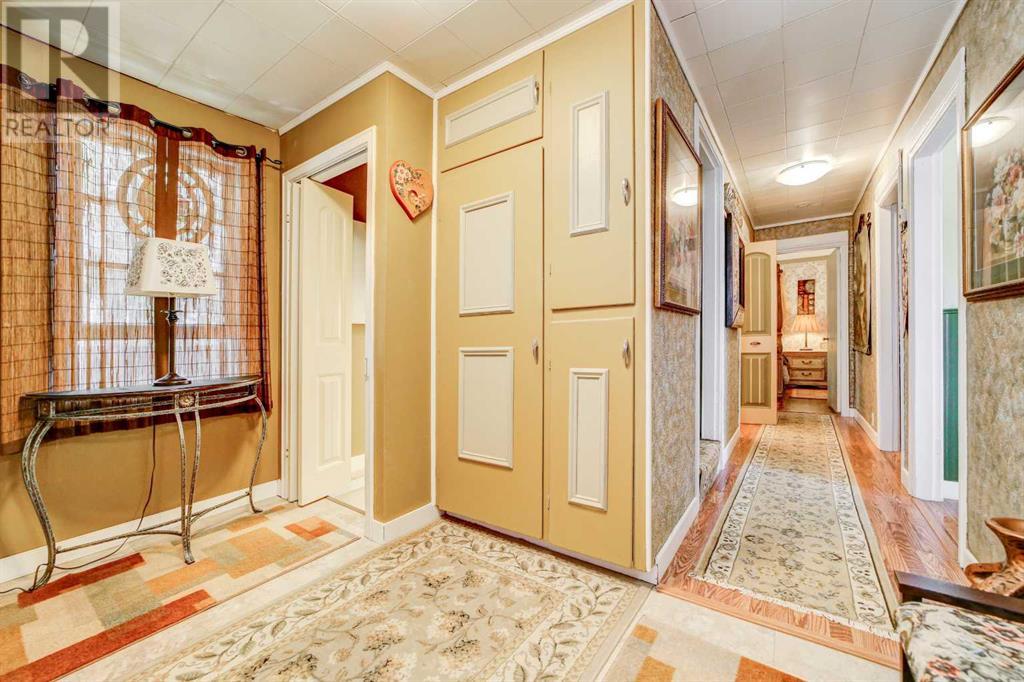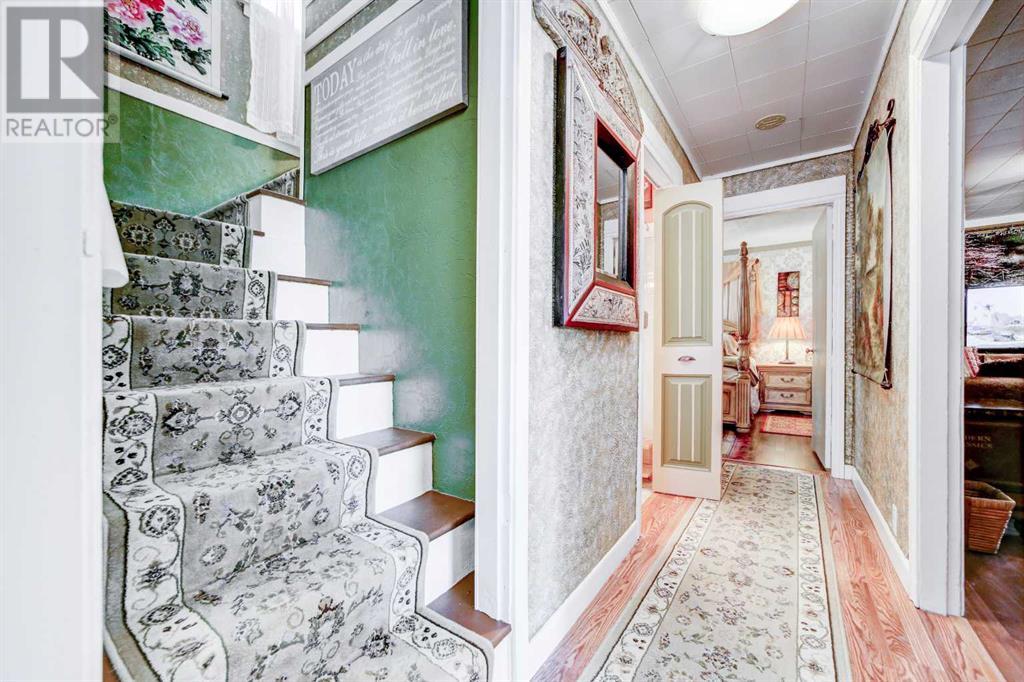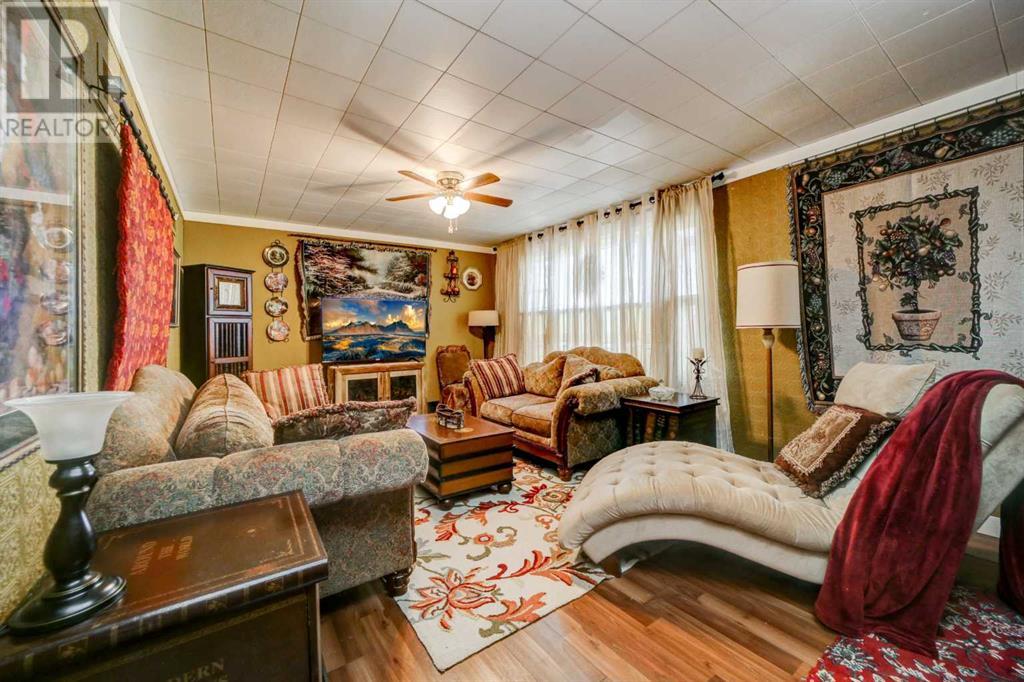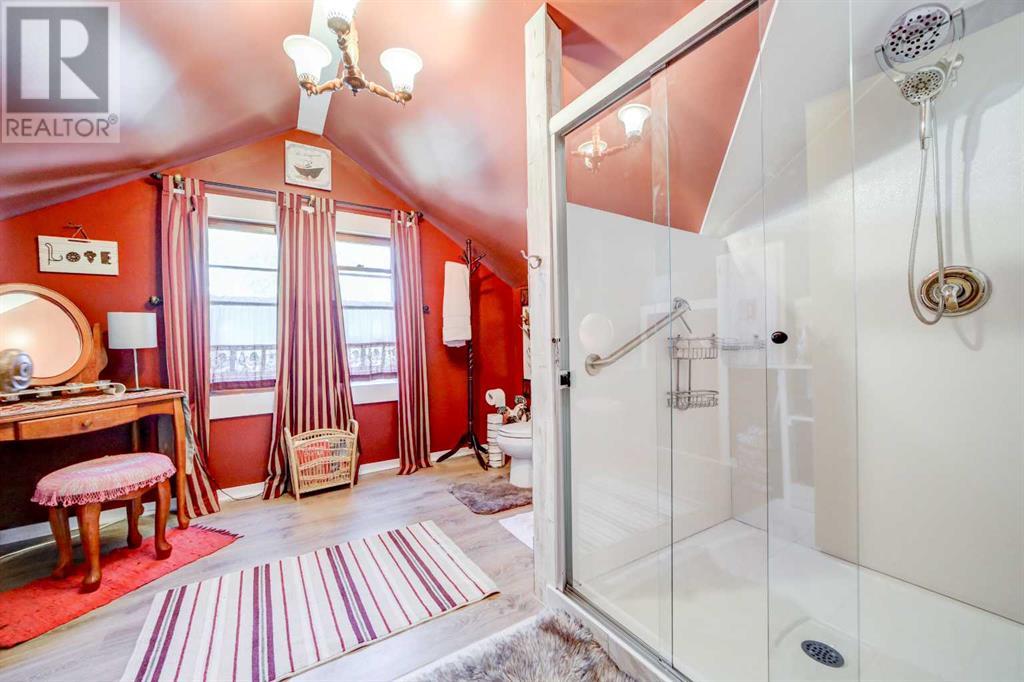3 Bedroom
3 Bathroom
2065 sqft
None
Forced Air
Landscaped, Lawn
$324,900
Beautiful 3 bedroom, 3 bathroom updated home for sale in Milk River! With 2,065 sqft of living space on the above 2 levels and an additional 747sqft in the finished basement. Set back from the main street and conveniently located right across form Milk River grocery store, right next to Home Hardware and across from the world renowned Kim & Co. coffee cafe & gift shop! This property has gone through extensive renovations in the last 8 years. New paint and finishings. Attached single car garage and off street parking and fully fenced property with a private back yard. Main level laundry, furnace new in 2017 and hot water tank new in 2016. Upgraded electrical wiring and panel. Call your favorite realtor today to book your private viewing! (id:48985)
Property Details
|
MLS® Number
|
A2140576 |
|
Property Type
|
Single Family |
|
Amenities Near By
|
Airport, Golf Course, Park, Playground, Recreation Nearby, Schools, Shopping |
|
Community Features
|
Golf Course Development, Fishing |
|
Features
|
Other |
|
Parking Space Total
|
2 |
|
Plan
|
2227y |
Building
|
Bathroom Total
|
3 |
|
Bedrooms Above Ground
|
3 |
|
Bedrooms Total
|
3 |
|
Appliances
|
Washer, Refrigerator, Dishwasher, Stove, Dryer, Microwave |
|
Basement Development
|
Finished |
|
Basement Type
|
Full (finished) |
|
Constructed Date
|
1947 |
|
Construction Material
|
Wood Frame |
|
Construction Style Attachment
|
Detached |
|
Cooling Type
|
None |
|
Flooring Type
|
Carpeted, Hardwood, Laminate |
|
Foundation Type
|
Block, Poured Concrete |
|
Heating Type
|
Forced Air |
|
Stories Total
|
2 |
|
Size Interior
|
2065 Sqft |
|
Total Finished Area
|
2065 Sqft |
|
Type
|
House |
Parking
Land
|
Acreage
|
No |
|
Fence Type
|
Fence |
|
Land Amenities
|
Airport, Golf Course, Park, Playground, Recreation Nearby, Schools, Shopping |
|
Landscape Features
|
Landscaped, Lawn |
|
Size Depth
|
36.57 M |
|
Size Frontage
|
18.9 M |
|
Size Irregular
|
7440.00 |
|
Size Total
|
7440 Sqft|7,251 - 10,889 Sqft |
|
Size Total Text
|
7440 Sqft|7,251 - 10,889 Sqft |
|
Zoning Description
|
C-1 |
Rooms
| Level |
Type |
Length |
Width |
Dimensions |
|
Second Level |
Bedroom |
|
|
13.25 Ft x 11.17 Ft |
|
Second Level |
Primary Bedroom |
|
|
13.58 Ft x 11.58 Ft |
|
Second Level |
Other |
|
|
4.75 Ft x 11.17 Ft |
|
Second Level |
Other |
|
|
4.58 Ft x 11.58 Ft |
|
Second Level |
3pc Bathroom |
|
|
10.67 Ft x 11.00 Ft |
|
Basement |
4pc Bathroom |
|
|
6.83 Ft x 11.75 Ft |
|
Basement |
Recreational, Games Room |
|
|
22.42 Ft x 14.92 Ft |
|
Basement |
Storage |
|
|
11.58 Ft x 6.50 Ft |
|
Basement |
Furnace |
|
|
22.50 Ft x 10.67 Ft |
|
Main Level |
Kitchen |
|
|
12.00 Ft x 14.42 Ft |
|
Main Level |
Living Room |
|
|
12.08 Ft x 19.50 Ft |
|
Main Level |
Foyer |
|
|
11.00 Ft x 8.50 Ft |
|
Main Level |
Bedroom |
|
|
10.92 Ft x 10.75 Ft |
|
Main Level |
4pc Bathroom |
|
|
7.25 Ft x 6.00 Ft |
https://www.realtor.ca/real-estate/27039189/121-centre-avenue-milk-river













































