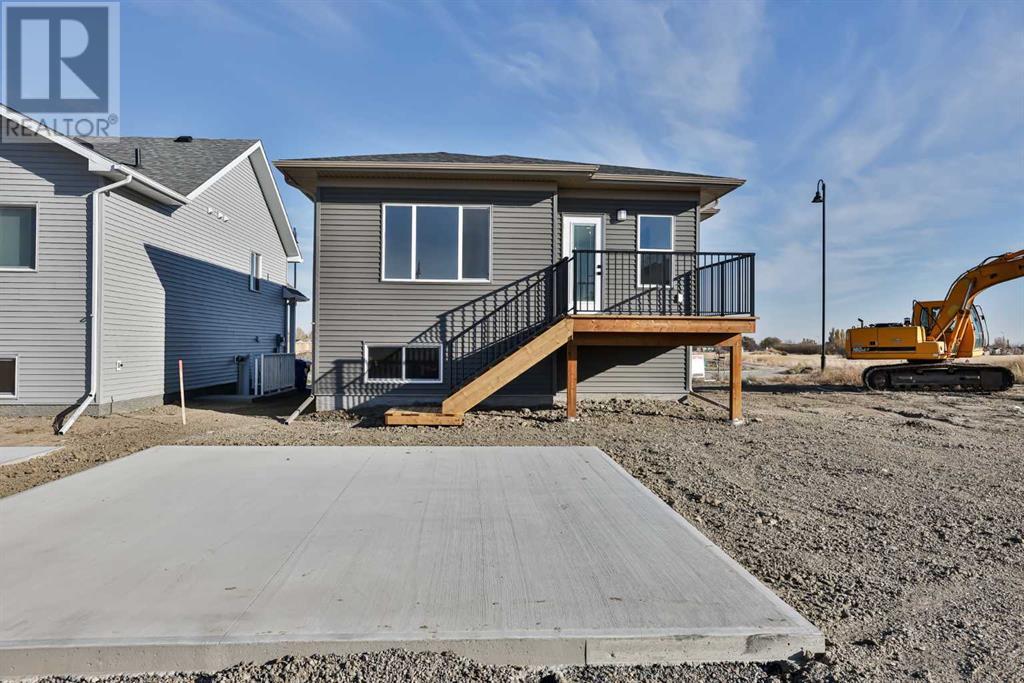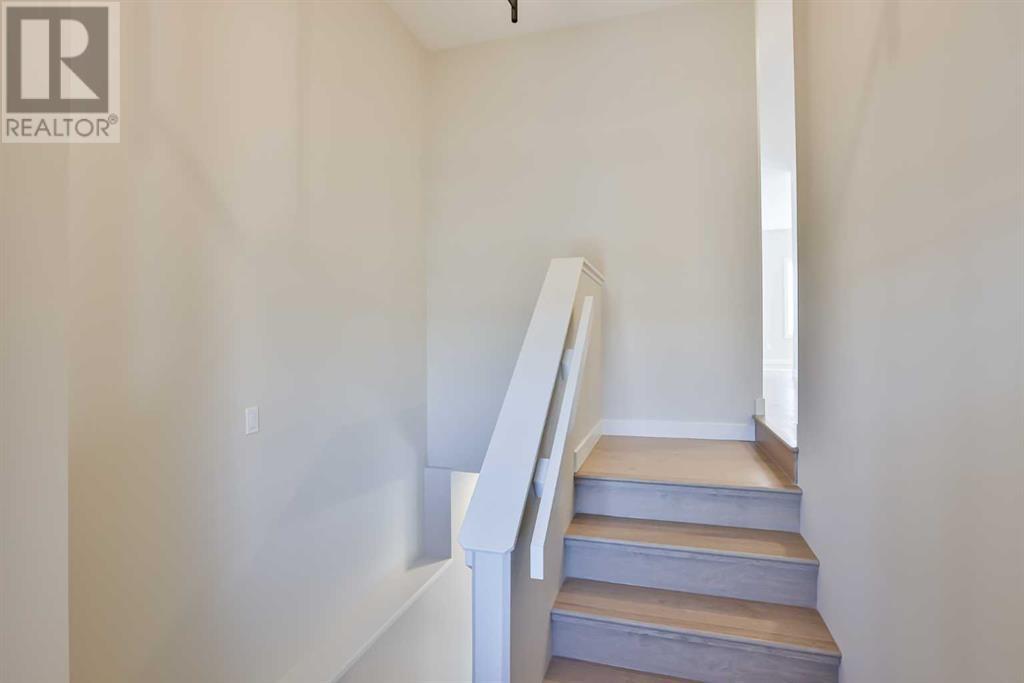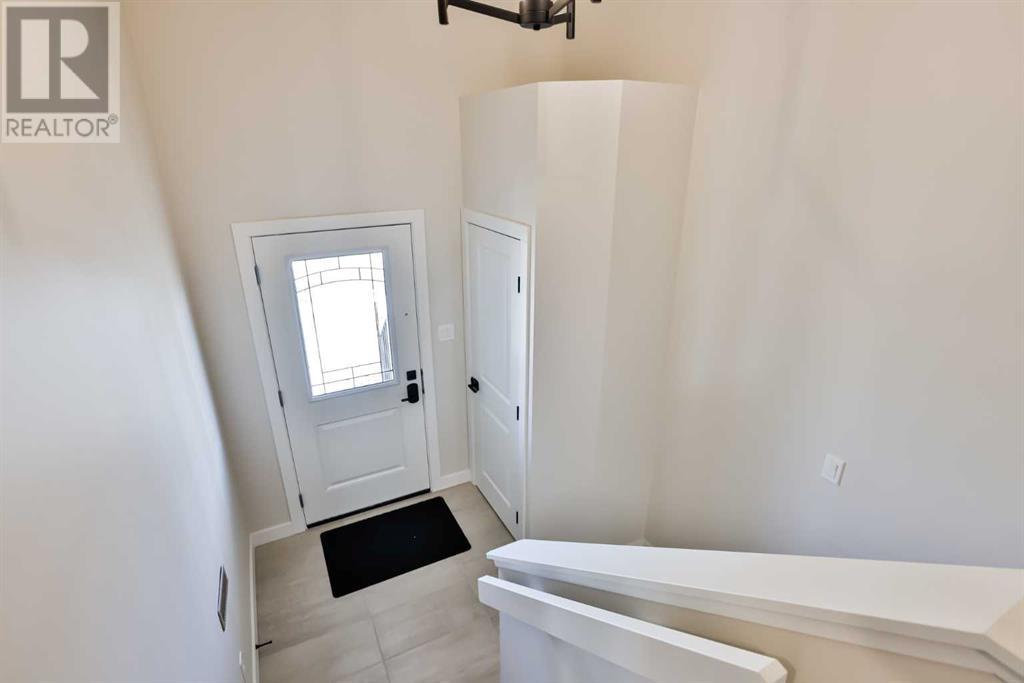2 Bedroom
2 Bathroom
1023 sqft
Bi-Level
None
Forced Air
$409,900
Welcome to 324 Aquitania Boulevard West! Located in the beautiful Garry Station subdivision, the Solaris model by Cedar Ridge Homes is an ultra-functional bi-level that has plenty to offer. Featuring two bedrooms on the main level (including a great Primary Bedroom with a walk-in closet and three-piece ensuite) another full bath, and a spacious kitchen with a big, quartz topped island. This is an open concept plan, and the spacious living room, dining room, and kitchen are perfect for entertaining. The lower level is ready for development and could feature two more bedrooms, a family room and another full bath. Outside you will find a nice deck to enjoy this beautiful weather, and a double parking pad as well. Garry Station is a great community with many parks and ponds, located just a couple minutes from schools, groceries, the YMCA rec center, the new elementary school that is currently under construction to be completed in 2025, and so much more! Give you realtor a call and come see this great home! (id:48985)
Property Details
|
MLS® Number
|
A2144842 |
|
Property Type
|
Single Family |
|
Community Name
|
Garry Station |
|
Amenities Near By
|
Park, Playground, Schools, Shopping |
|
Parking Space Total
|
2 |
|
Plan
|
2211015 |
|
Structure
|
Deck |
Building
|
Bathroom Total
|
2 |
|
Bedrooms Above Ground
|
2 |
|
Bedrooms Total
|
2 |
|
Age
|
New Building |
|
Appliances
|
Refrigerator, Dishwasher, Stove |
|
Architectural Style
|
Bi-level |
|
Basement Development
|
Unfinished |
|
Basement Type
|
Full (unfinished) |
|
Construction Material
|
Wood Frame |
|
Construction Style Attachment
|
Detached |
|
Cooling Type
|
None |
|
Exterior Finish
|
Vinyl Siding |
|
Flooring Type
|
Carpeted, Laminate, Tile |
|
Foundation Type
|
Poured Concrete |
|
Heating Type
|
Forced Air |
|
Size Interior
|
1023 Sqft |
|
Total Finished Area
|
1023 Sqft |
|
Type
|
House |
Parking
Land
|
Acreage
|
No |
|
Fence Type
|
Not Fenced |
|
Land Amenities
|
Park, Playground, Schools, Shopping |
|
Size Depth
|
30.48 M |
|
Size Frontage
|
11.58 M |
|
Size Irregular
|
3807.00 |
|
Size Total
|
3807 Sqft|0-4,050 Sqft |
|
Size Total Text
|
3807 Sqft|0-4,050 Sqft |
|
Zoning Description
|
R-m |
Rooms
| Level |
Type |
Length |
Width |
Dimensions |
|
Main Level |
Foyer |
|
|
5.92 Ft x 5.33 Ft |
|
Main Level |
Primary Bedroom |
|
|
12.25 Ft x 10.75 Ft |
|
Main Level |
4pc Bathroom |
|
|
.00 Ft x .00 Ft |
|
Main Level |
Bedroom |
|
|
10.17 Ft x 10.17 Ft |
|
Main Level |
Kitchen |
|
|
12.17 Ft x 10.00 Ft |
|
Main Level |
Living Room |
|
|
12.50 Ft x 14.00 Ft |
|
Main Level |
Dining Room |
|
|
10.42 Ft x 10.00 Ft |
|
Main Level |
3pc Bathroom |
|
|
Measurements not available |
https://www.realtor.ca/real-estate/27093143/324-aquitania-boulevard-w-lethbridge-garry-station
























