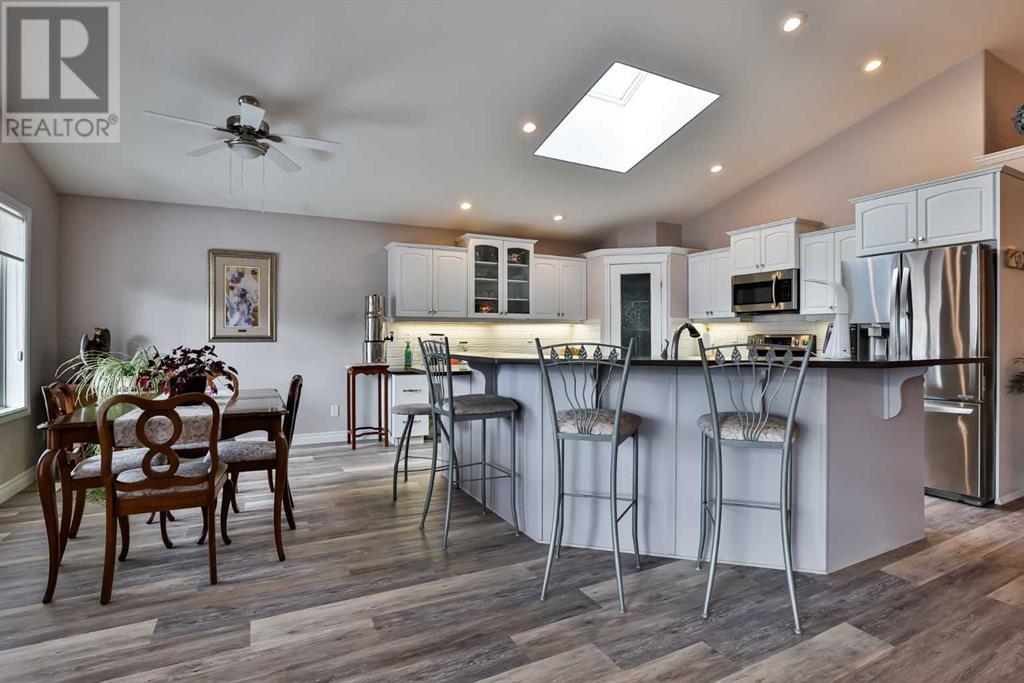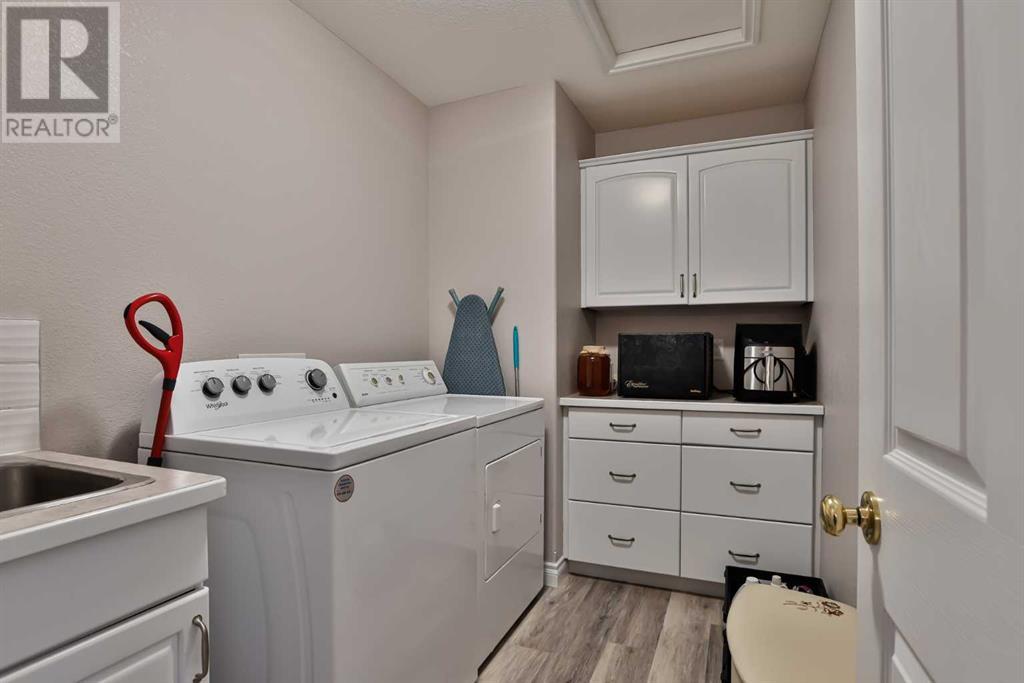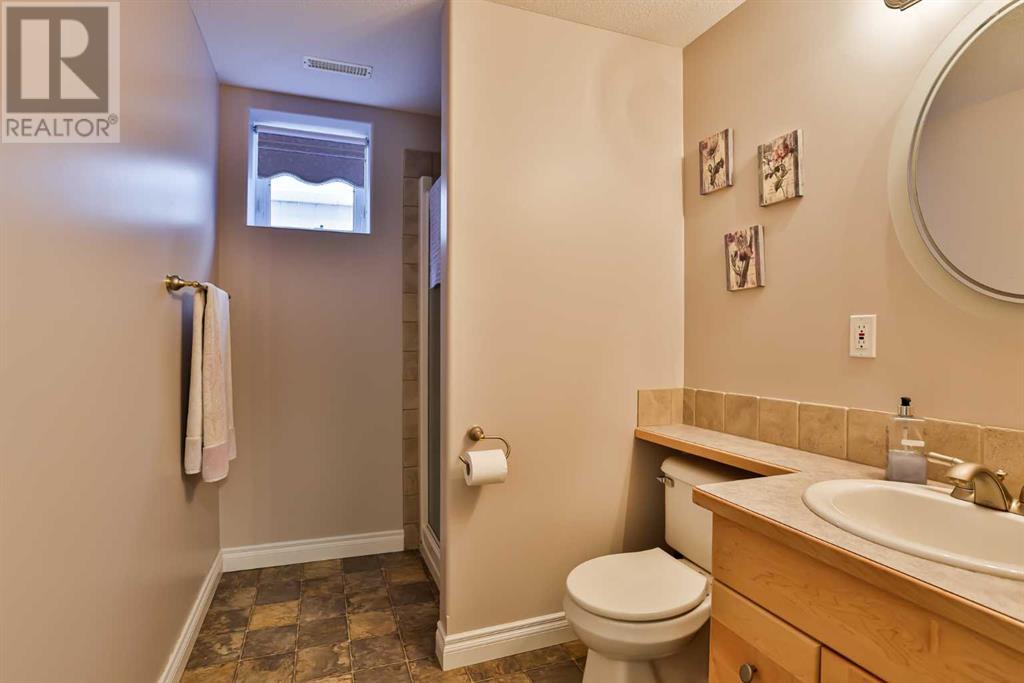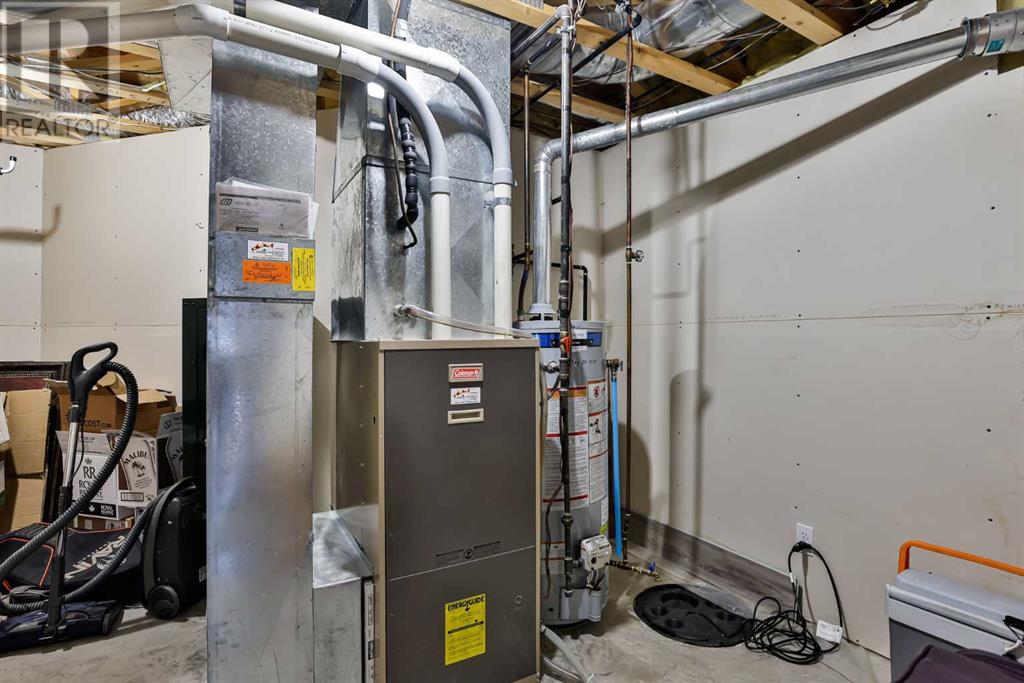5 Bedroom
3 Bathroom
1711 sqft
Bungalow
Fireplace
Central Air Conditioning
Forced Air
Landscaped
$654,000
Looking for a Bungalow in Fairmont?This spacious one owner 5 bedroom, 3 bathroom will not disappoint. Located in Fairmont Park this eye catching home offers curb appeal features like easy to maintain landscaping, front and back, a stamped aggregate driveway, cedar shake shingles and hail proof/wind proof stucco exterior on the home. Inside you will be greeted with a spacious front entrance with not one, but two coat closets, the primary bedroom to your right and the door to your 3 car garage to your left. The Primary bedroom is a wonderful retreat with a large walkin closet, heated floors in the ensuite, and more than enough room for a king sized bed and all the accompanying furniture. Back out towards the kitchen notice the vaulted ceilings with 2 skylights and large windows at the back of house that bath the main floor in daylight. This kitchen is huge and is wrapped with a large island and still lots of room for a dining table. The open concept continues into the living room with an updated gas fireplace. Notice how quiet it is in here? That's because the owner had the home specifically insulated to keep out the noise, as well as R value. This level also contains the main floor laundry and a second bedroom with a walkin closet.Downstairs is MASSIVE, has 3 bedrooms, a full bath, lots of storage and the utility room.Come check out this wonderful house, I'm sure you will want to make it your home. (id:48985)
Property Details
|
MLS® Number
|
A2146322 |
|
Property Type
|
Single Family |
|
Community Name
|
Fairmont |
|
Amenities Near By
|
Playground, Schools, Shopping, Water Nearby |
|
Community Features
|
Lake Privileges |
|
Features
|
No Smoking Home |
|
Parking Space Total
|
5 |
|
Plan
|
9610093 |
|
Structure
|
Deck |
Building
|
Bathroom Total
|
3 |
|
Bedrooms Above Ground
|
2 |
|
Bedrooms Below Ground
|
3 |
|
Bedrooms Total
|
5 |
|
Appliances
|
Refrigerator, Dishwasher, Oven, Microwave Range Hood Combo, Washer & Dryer |
|
Architectural Style
|
Bungalow |
|
Basement Development
|
Finished |
|
Basement Type
|
Full (finished) |
|
Constructed Date
|
2001 |
|
Construction Material
|
Poured Concrete |
|
Construction Style Attachment
|
Detached |
|
Cooling Type
|
Central Air Conditioning |
|
Exterior Finish
|
Concrete, Stucco |
|
Fireplace Present
|
Yes |
|
Fireplace Total
|
1 |
|
Flooring Type
|
Carpeted, Ceramic Tile, Vinyl Plank |
|
Foundation Type
|
Poured Concrete |
|
Heating Type
|
Forced Air |
|
Stories Total
|
1 |
|
Size Interior
|
1711 Sqft |
|
Total Finished Area
|
1711 Sqft |
|
Type
|
House |
Parking
Land
|
Acreage
|
No |
|
Fence Type
|
Fence |
|
Land Amenities
|
Playground, Schools, Shopping, Water Nearby |
|
Landscape Features
|
Landscaped |
|
Size Depth
|
35.36 M |
|
Size Frontage
|
15.85 M |
|
Size Irregular
|
6032.00 |
|
Size Total
|
6032 Sqft|4,051 - 7,250 Sqft |
|
Size Total Text
|
6032 Sqft|4,051 - 7,250 Sqft |
|
Zoning Description
|
R-cm-20 |
Rooms
| Level |
Type |
Length |
Width |
Dimensions |
|
Lower Level |
3pc Bathroom |
|
|
Measurements not available |
|
Lower Level |
Bedroom |
|
|
13.33 Ft x 12.42 Ft |
|
Lower Level |
Bedroom |
|
|
13.33 Ft x 11.75 Ft |
|
Lower Level |
Family Room |
|
|
26.92 Ft x 29.33 Ft |
|
Lower Level |
Storage |
|
|
5.50 Ft x 8.83 Ft |
|
Lower Level |
Furnace |
|
|
13.75 Ft x 18.83 Ft |
|
Lower Level |
Bedroom |
|
|
9.83 Ft x 11.83 Ft |
|
Main Level |
Bedroom |
|
|
11.92 Ft x 10.75 Ft |
|
Main Level |
Dining Room |
|
|
18.17 Ft x 9.67 Ft |
|
Main Level |
Kitchen |
|
|
18.25 Ft x 12.33 Ft |
|
Main Level |
Laundry Room |
|
|
6.00 Ft x 9.83 Ft |
|
Main Level |
Living Room |
|
|
18.83 Ft x 17.50 Ft |
|
Main Level |
Primary Bedroom |
|
|
12.00 Ft x 17.00 Ft |
|
Main Level |
3pc Bathroom |
|
|
Measurements not available |
|
Main Level |
4pc Bathroom |
|
|
Measurements not available |
https://www.realtor.ca/real-estate/27137597/6-fairmont-park-lane-s-lethbridge-fairmont







































