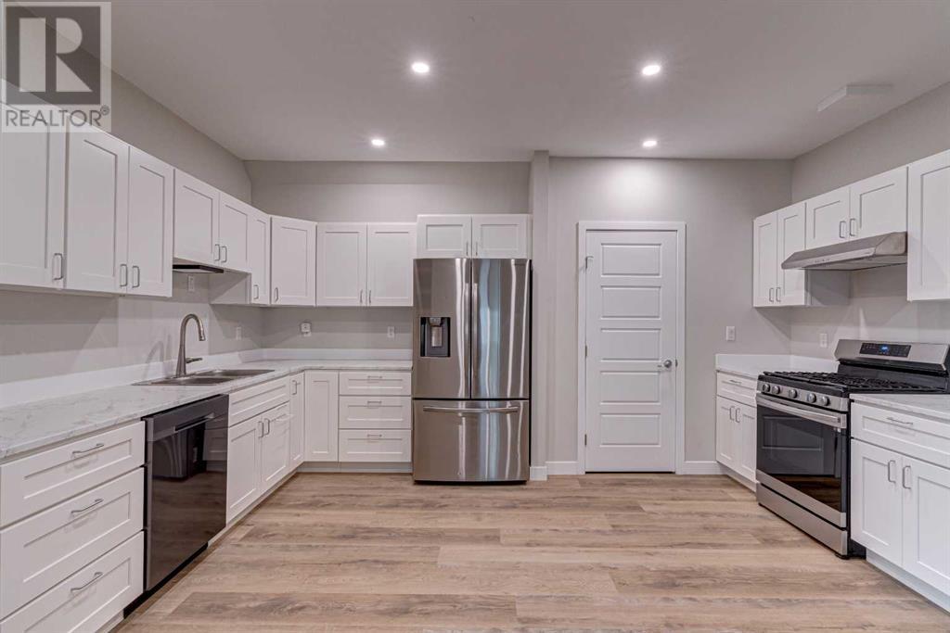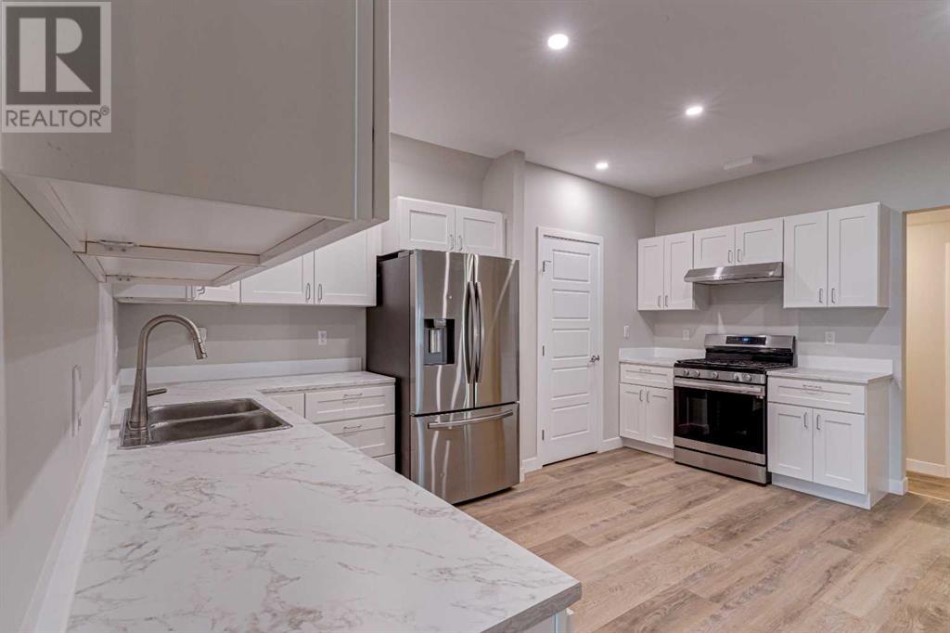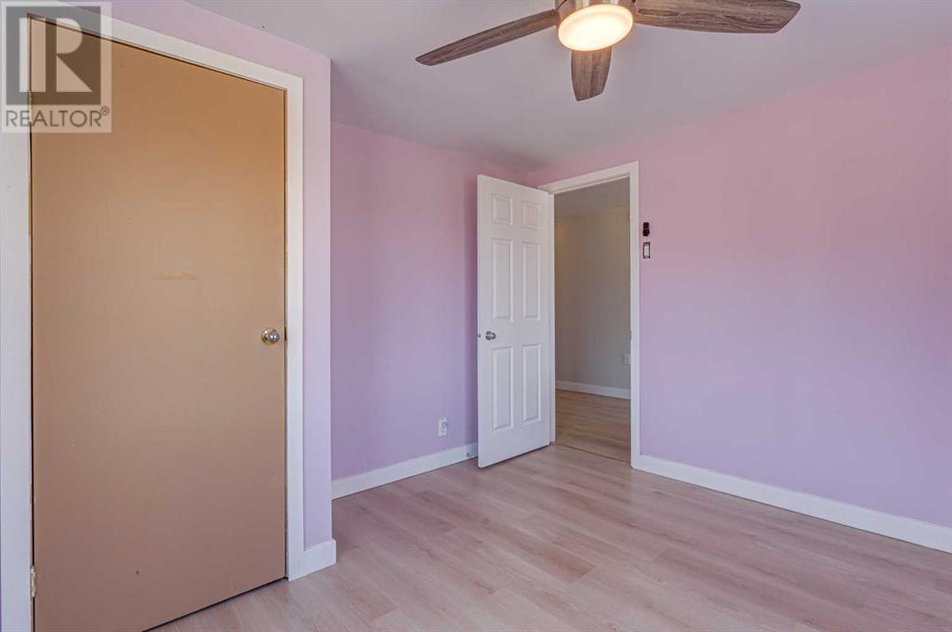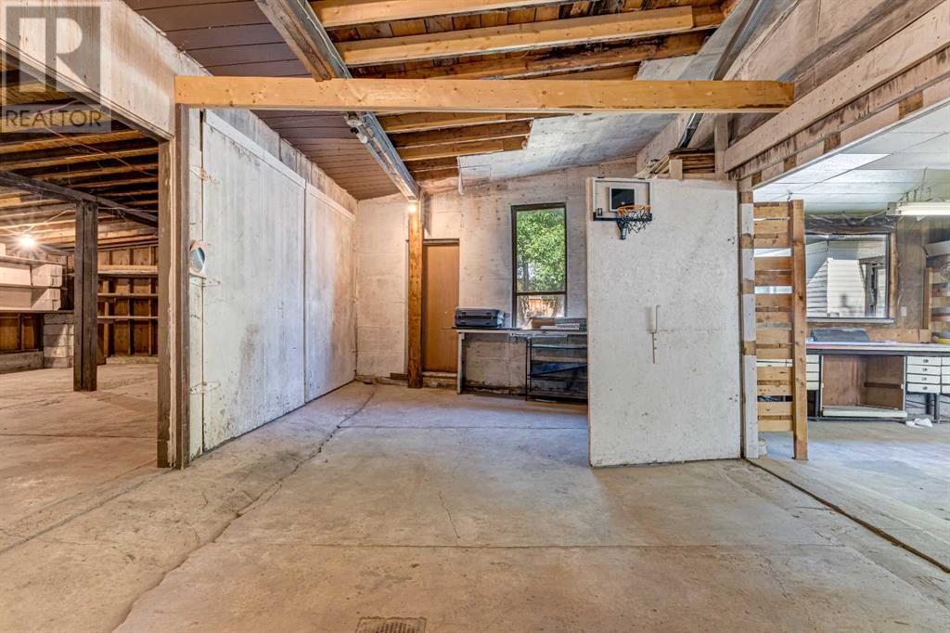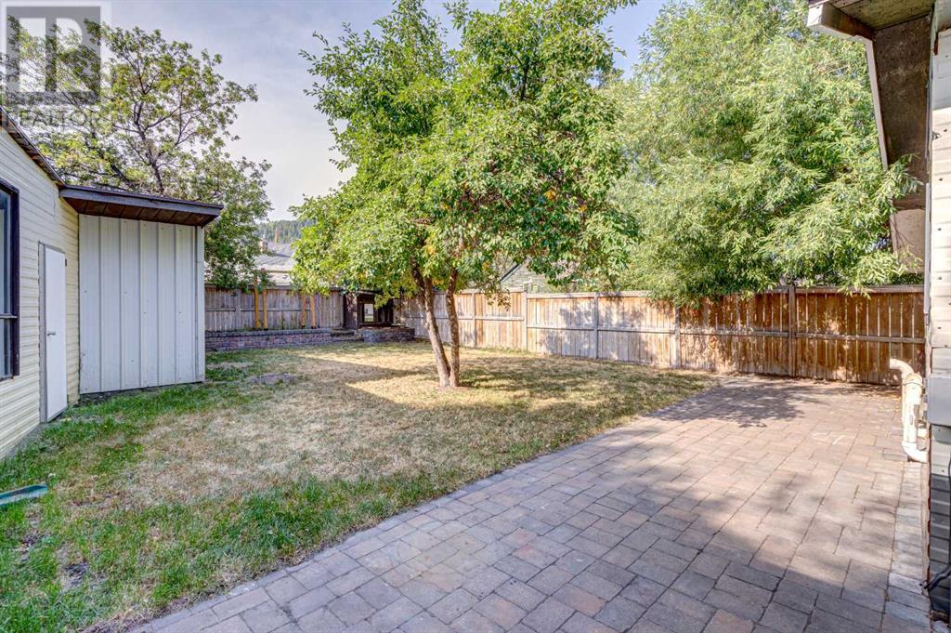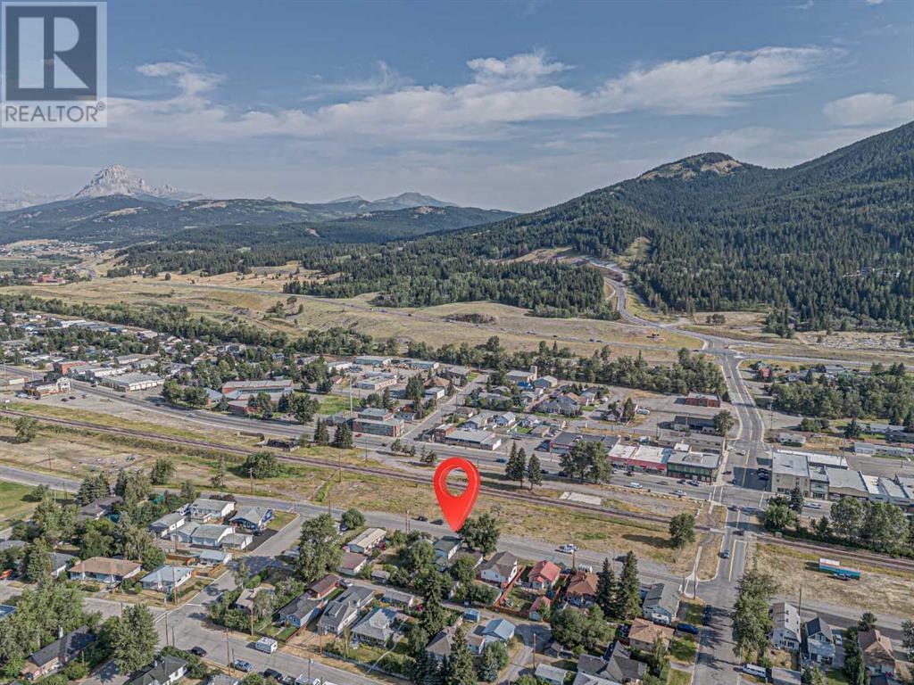4 Bedroom
3 Bathroom
2089 sqft
None
Forced Air
$449,900
Welcome to this stunning 2-storey home in the heart of Blairmore, boasting 2089 sq ft of beautifully renovated living space. Featuring 4 spacious bedrooms and 3 modern bathrooms, this home is perfect for families looking for comfort and convenience. Set on a large, oversized lot, this property offers plenty of room for outdoor activities and privacy. Since 2021, the interior has been fully renovated, taken down to the studs, and rebuilt. The kitchen has been expanded and now includes a pantry, complete with new appliances. With spray foam insulation added to the walls, basement, and roof, along with a new furnace and ducting installed throughout, this home ensures energy efficiency and year-round comfort. A structural beam between the kitchen and dining room enhances the open concept layout, while recessed lighting adds a touch of elegance. New windows and exterior doors flood the home with natural light, creating a warm and inviting atmosphere. The property also boasts a massive garage with ample workshop space, ideal for hobbyists or storage needs. The private yard is perfect for relaxation and outdoor gatherings. New vinyl siding will be completed soon, adding to the home's curb appeal and durability. Located centrally in Blairmore, you'll be close to all amenities, including Pass Powder Keg ski hill and Crowsnest Golf Club, making it an ideal spot for outdoor enthusiasts. This fully renovated gem is ready to welcome you home. Don't miss out on this incredible opportunity! (id:48985)
Property Details
|
MLS® Number
|
A2155538 |
|
Property Type
|
Single Family |
|
Amenities Near By
|
Golf Course, Park, Playground, Recreation Nearby, Schools, Shopping |
|
Community Features
|
Golf Course Development |
|
Features
|
Back Lane, Pvc Window, Level |
|
Parking Space Total
|
6 |
|
Plan
|
1312363 |
|
View Type
|
View |
Building
|
Bathroom Total
|
3 |
|
Bedrooms Above Ground
|
4 |
|
Bedrooms Total
|
4 |
|
Appliances
|
Refrigerator, Gas Stove(s), Dishwasher, Washer & Dryer |
|
Basement Development
|
Unfinished |
|
Basement Type
|
Partial (unfinished) |
|
Constructed Date
|
1901 |
|
Construction Style Attachment
|
Detached |
|
Cooling Type
|
None |
|
Flooring Type
|
Vinyl |
|
Foundation Type
|
See Remarks |
|
Heating Fuel
|
Natural Gas |
|
Heating Type
|
Forced Air |
|
Stories Total
|
2 |
|
Size Interior
|
2089 Sqft |
|
Total Finished Area
|
2089 Sqft |
|
Type
|
House |
Parking
|
Other
|
|
|
Parking Pad
|
|
|
Attached Garage
|
3 |
Land
|
Acreage
|
No |
|
Fence Type
|
Fence |
|
Land Amenities
|
Golf Course, Park, Playground, Recreation Nearby, Schools, Shopping |
|
Size Depth
|
35.05 M |
|
Size Frontage
|
18.81 M |
|
Size Irregular
|
7099.00 |
|
Size Total
|
7099 Sqft|4,051 - 7,250 Sqft |
|
Size Total Text
|
7099 Sqft|4,051 - 7,250 Sqft |
|
Zoning Description
|
R1 |
Rooms
| Level |
Type |
Length |
Width |
Dimensions |
|
Second Level |
Bedroom |
|
|
11.08 Ft x 10.25 Ft |
|
Second Level |
Bedroom |
|
|
11.17 Ft x 10.75 Ft |
|
Second Level |
Primary Bedroom |
|
|
15.58 Ft x 14.17 Ft |
|
Second Level |
3pc Bathroom |
|
|
6.83 Ft x 6.58 Ft |
|
Second Level |
4pc Bathroom |
|
|
8.42 Ft x 6.83 Ft |
|
Main Level |
Living Room |
|
|
17.17 Ft x 21.17 Ft |
|
Main Level |
Kitchen |
|
|
15.50 Ft x 13.25 Ft |
|
Main Level |
Pantry |
|
|
4.25 Ft x 4.67 Ft |
|
Main Level |
Dining Room |
|
|
10.00 Ft x 7.58 Ft |
|
Main Level |
Office |
|
|
7.50 Ft x 9.00 Ft |
|
Main Level |
4pc Bathroom |
|
|
7.17 Ft x 9.00 Ft |
|
Main Level |
Laundry Room |
|
|
8.42 Ft x 15.33 Ft |
|
Main Level |
Bedroom |
|
|
11.50 Ft x 15.08 Ft |
https://www.realtor.ca/real-estate/27258256/12730-19-avenue-blairmore












