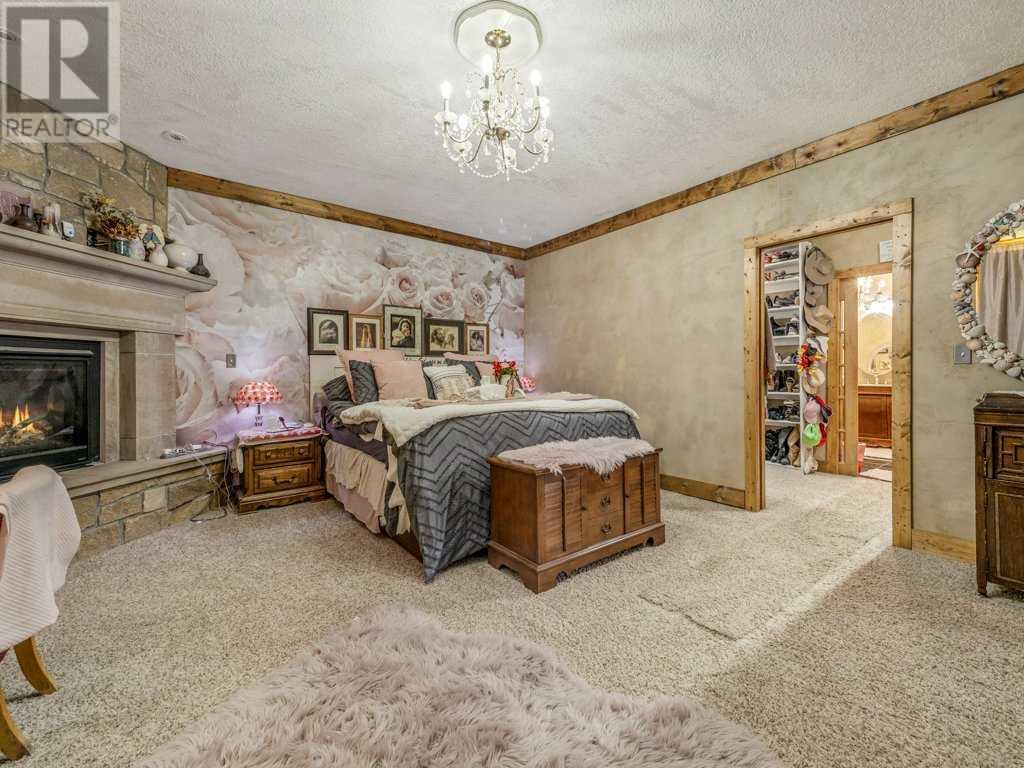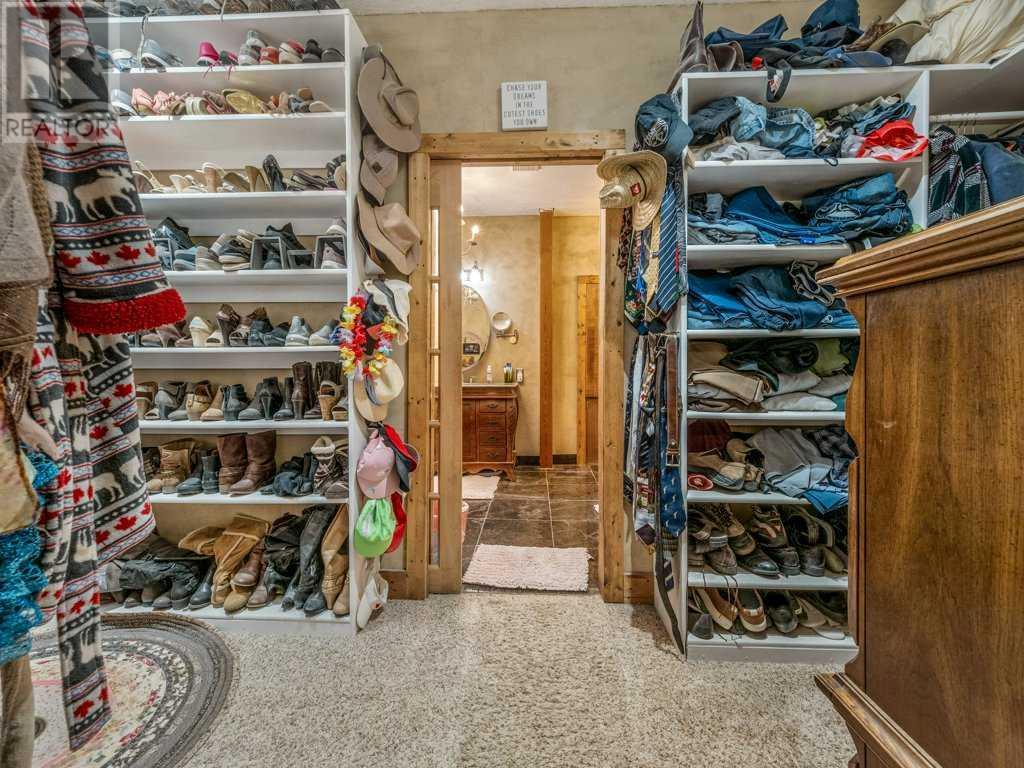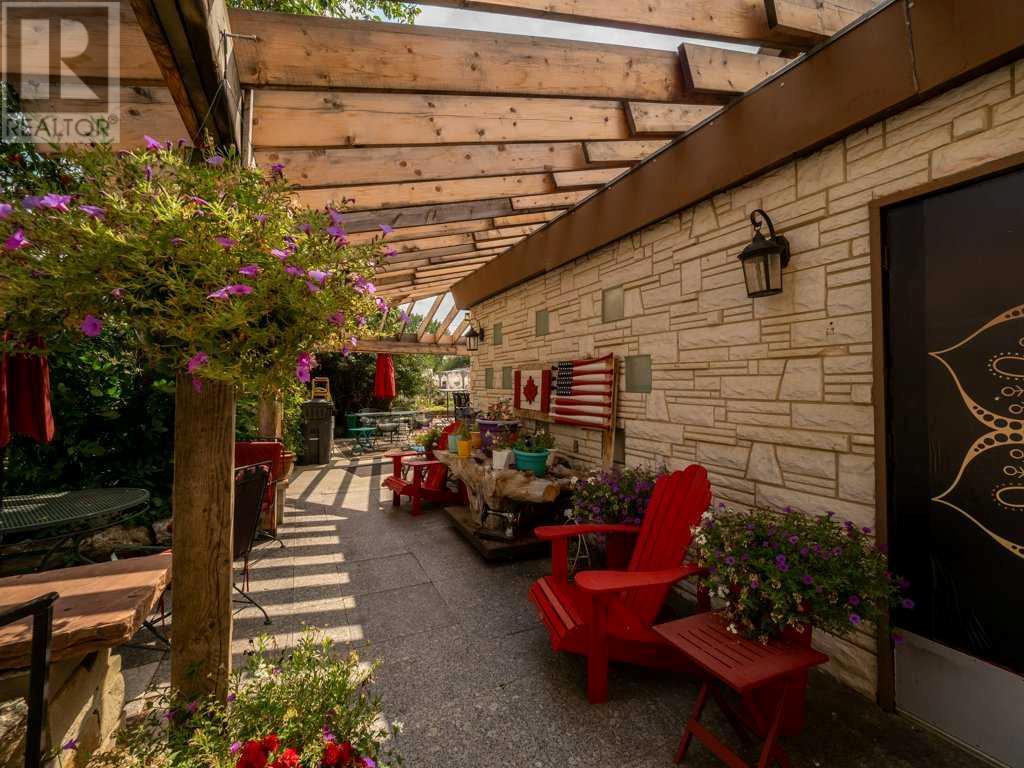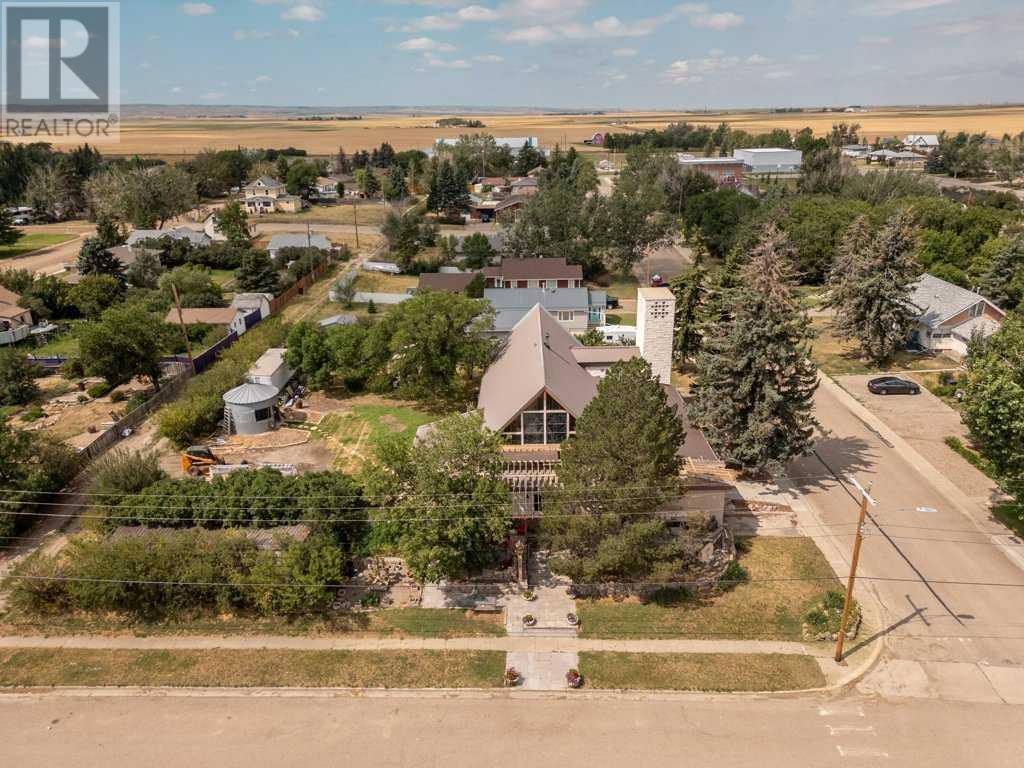6 Bedroom
4 Bathroom
4,526 ft2
Fireplace
Window Air Conditioner, Wall Unit
In Floor Heating
Garden Area, Landscaped, Lawn
$960,900
Prepare to be amazed by this extraordinary transformation! This historic church has been artfully converted and completely renovated into a stunning 6-bedroom, 3-ensuite, 1-bathroom residence. Over 4500sqft of total LIVING SPACE!! Step inside and be greeted by an impressive great room on the main floor that, featuring a lovely kitchen with beautiful granite countertops & breakfast space, a 2nd spacious dining area, and an oversized pantry that’s perfect for culinary enthusiasts.The charm continues with a grand fireplace in the living room, where the wood-burning stove’s masonry extends up to the second story, seamlessly integrating with the family/games room that boasts a cozy gas fireplace. The home includes a dedicated office, a gym, and ample storage space on both the main floor and in the basement.The primary bedroom is a true retreat, complete with its own fireplace, a walk-through closet, and a luxurious ensuite featuring a soaking tub and a beautifully tiled shower. Each bedroom on the main floor is equipped with its own ensuite, adding both convenience and privacy.Outdoor enthusiasts will love the expansive 750 sq ft attached garage and the generous outdoor space, ideal for entertaining, hosting gatherings, or adding to the current garden & creating the garden of your dreams. Recent landscaping enhancements include a charming gazebo that adds to the property’s appeal.Throughout the renovation, thoughtful details were incorporated, such as built-in bookshelves, a playful slide, and carefully selected materials like marble/porcelain tile + the unique tile designs in the showers & flooring , colors/paint, faux limewash walls, upcycled antique dressers turned into vanities that all add to & highlight the home’s unique character. It isn't all about the beautiful details but the mechanical details matter too like the IN FLOOR HEATING throughout! A lovely added comfort!Don’t miss the opportunity to experience the full beauty of this property in person. Sc hedule a showing with any agent and allow yourself extra time to appreciate the distinctive features and charm this home offers.If you're considering a semi-retirement or seeking a new hobby with the potential to connect with others, this home also operates as an acclaimed Bed & Breakfast with stellar reviews. We can discuss how to make this dream a reality for you. (id:48985)
Property Details
|
MLS® Number
|
A2156166 |
|
Property Type
|
Single Family |
|
Amenities Near By
|
Playground, Schools, Shopping |
|
Features
|
Back Lane, Closet Organizers, No Smoking Home, Level, Gazebo |
|
Parking Space Total
|
4 |
|
Plan
|
4068n |
|
Structure
|
Greenhouse, Shed |
Building
|
Bathroom Total
|
4 |
|
Bedrooms Above Ground
|
6 |
|
Bedrooms Total
|
6 |
|
Appliances
|
Refrigerator, Window/sleeve Air Conditioner, Dishwasher, Stove, Hood Fan, Window Coverings, Garage Door Opener, Washer & Dryer |
|
Basement Development
|
Unfinished |
|
Basement Type
|
Partial (unfinished) |
|
Constructed Date
|
1964 |
|
Construction Style Attachment
|
Detached |
|
Cooling Type
|
Window Air Conditioner, Wall Unit |
|
Fireplace Present
|
Yes |
|
Fireplace Total
|
3 |
|
Flooring Type
|
Carpeted, Marble, Tile |
|
Foundation Type
|
Poured Concrete |
|
Heating Type
|
In Floor Heating |
|
Stories Total
|
3 |
|
Size Interior
|
4,526 Ft2 |
|
Total Finished Area
|
4525.92 Sqft |
|
Type
|
House |
Parking
|
Concrete
|
|
|
Oversize
|
|
|
Attached Garage
|
3 |
Land
|
Acreage
|
No |
|
Fence Type
|
Not Fenced |
|
Land Amenities
|
Playground, Schools, Shopping |
|
Landscape Features
|
Garden Area, Landscaped, Lawn |
|
Size Depth
|
45.72 M |
|
Size Frontage
|
42.67 M |
|
Size Irregular
|
20953.00 |
|
Size Total
|
20953 Sqft|10,890 - 21,799 Sqft (1/4 - 1/2 Ac) |
|
Size Total Text
|
20953 Sqft|10,890 - 21,799 Sqft (1/4 - 1/2 Ac) |
|
Zoning Description
|
Res |
Rooms
| Level |
Type |
Length |
Width |
Dimensions |
|
Basement |
Exercise Room |
|
|
16.92 Ft x 9.58 Ft |
|
Basement |
Storage |
|
|
14.50 Ft x 21.83 Ft |
|
Basement |
Storage |
|
|
15.08 Ft x 11.50 Ft |
|
Main Level |
Other |
|
|
12.58 Ft x 9.83 Ft |
|
Main Level |
Living Room |
|
|
30.75 Ft x 35.92 Ft |
|
Main Level |
Office |
|
|
12.75 Ft x 9.67 Ft |
|
Main Level |
Other |
|
|
13.58 Ft x 11.33 Ft |
|
Main Level |
Dining Room |
|
|
10.50 Ft x 9.33 Ft |
|
Main Level |
Laundry Room |
|
|
7.83 Ft x 6.92 Ft |
|
Main Level |
Pantry |
|
|
11.33 Ft x 5.67 Ft |
|
Main Level |
Primary Bedroom |
|
|
15.83 Ft x 17.83 Ft |
|
Main Level |
4pc Bathroom |
|
|
.00 Ft x .00 Ft |
|
Main Level |
Bedroom |
|
|
10.17 Ft x 10.50 Ft |
|
Main Level |
4pc Bathroom |
|
|
.00 Ft x .00 Ft |
|
Main Level |
Bedroom |
|
|
13.17 Ft x 16.08 Ft |
|
Main Level |
4pc Bathroom |
|
|
.00 Ft x .00 Ft |
|
Main Level |
Storage |
|
|
6.33 Ft x 8.25 Ft |
|
Main Level |
Storage |
|
|
14.25 Ft x 9.67 Ft |
|
Upper Level |
Bedroom |
|
|
14.75 Ft x 10.75 Ft |
|
Upper Level |
Bedroom |
|
|
14.67 Ft x 10.75 Ft |
|
Upper Level |
Bedroom |
|
|
18.33 Ft x 11.83 Ft |
|
Upper Level |
Family Room |
|
|
23.67 Ft x 27.42 Ft |
|
Upper Level |
4pc Bathroom |
|
|
Measurements not available |
https://www.realtor.ca/real-estate/27276101/208-3-street-warner




















































