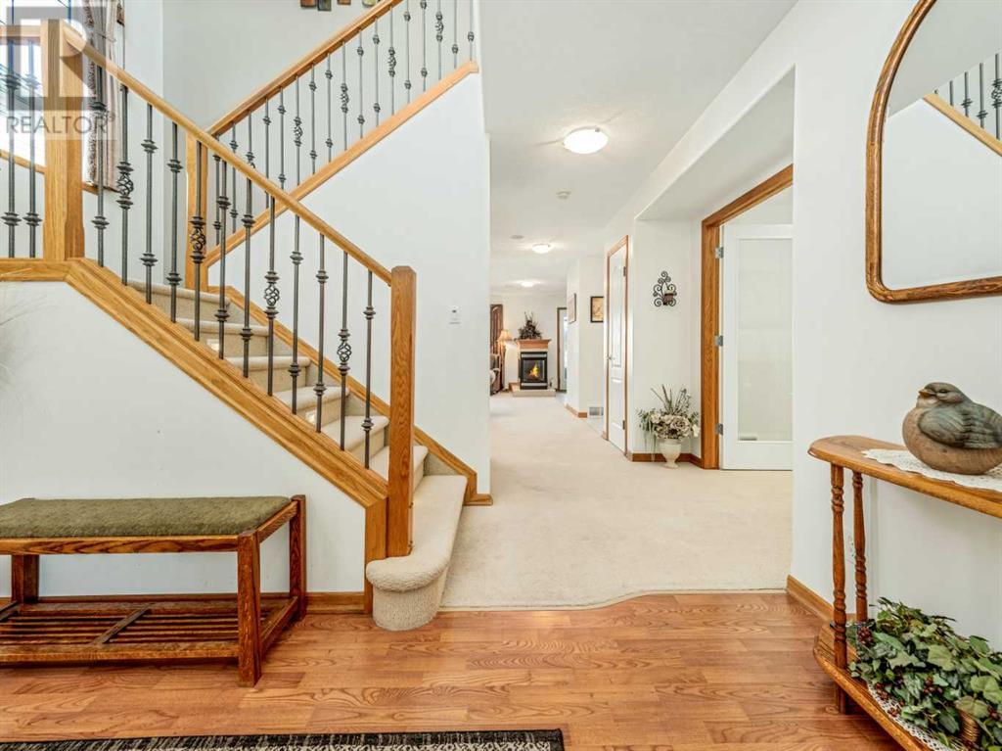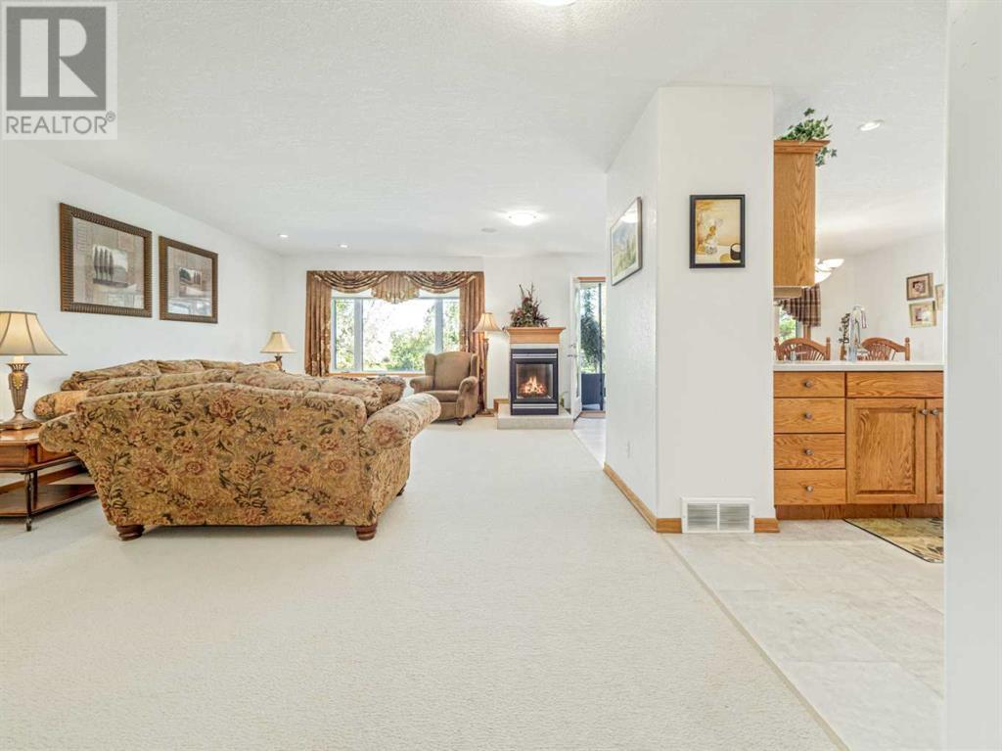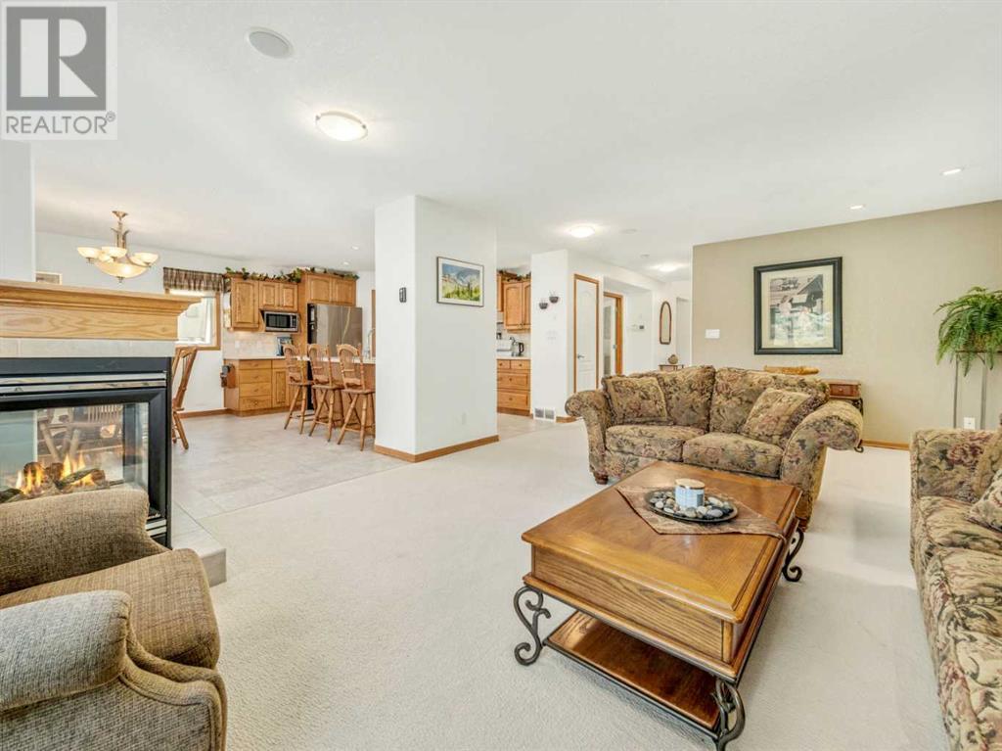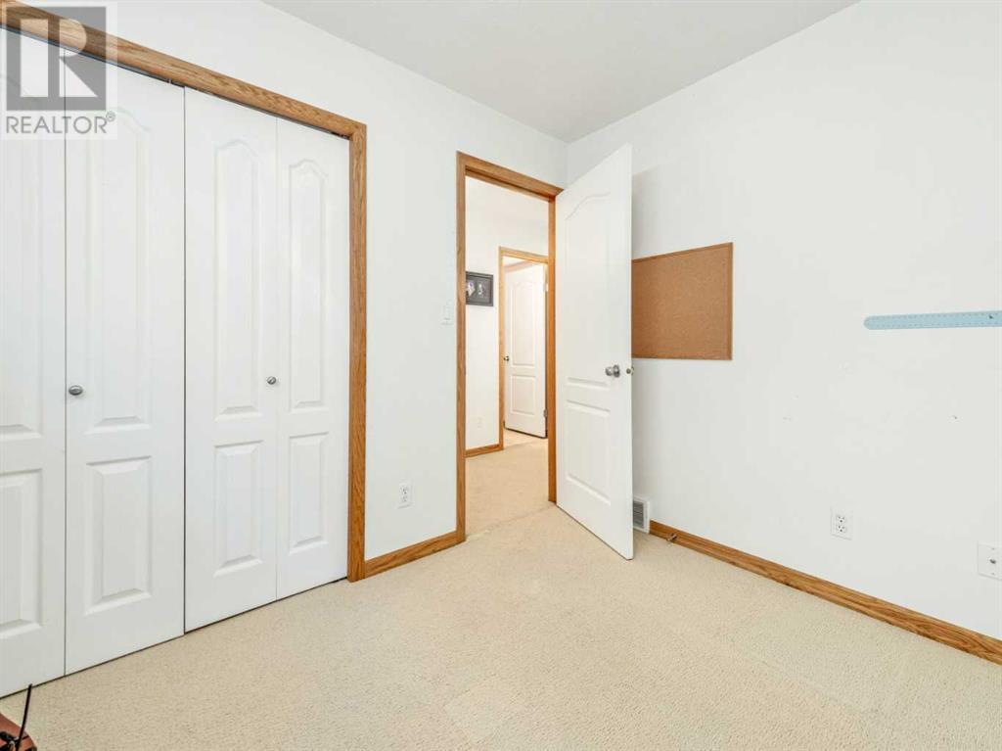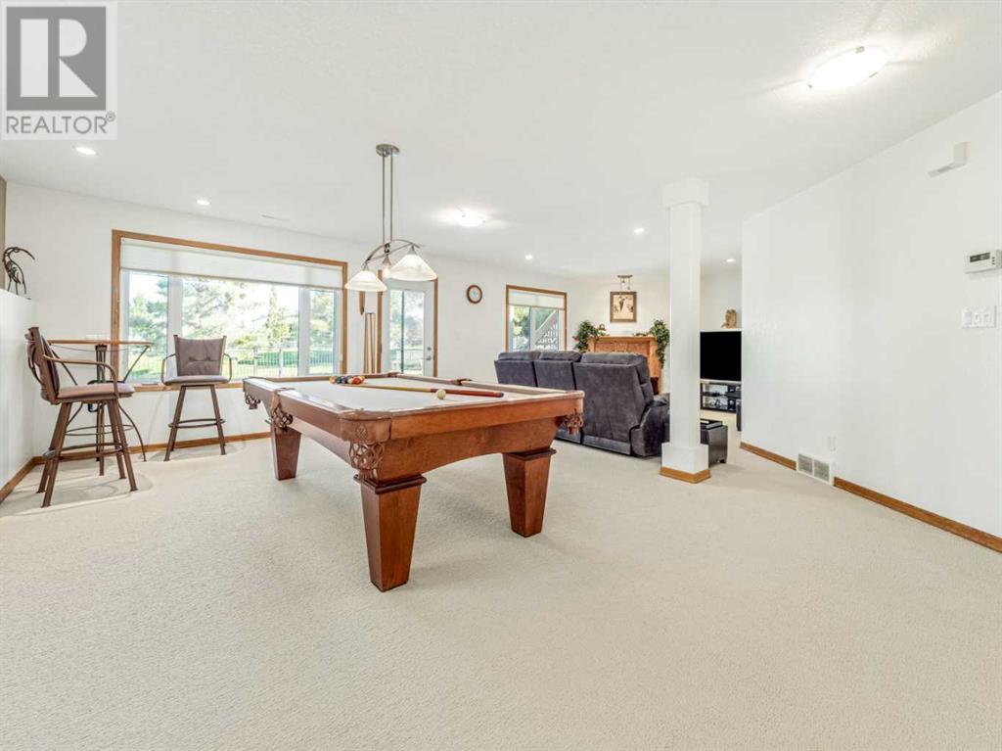58 Grizzly Terrace N Lethbridge, Alberta T1H 6T4
Interested?
Contact us for more information
5 Bedroom
4 Bathroom
2278 sqft
Fireplace
Central Air Conditioning
Central Heating
Landscaped, Underground Sprinkler
$629,900
WOW!! One of few homes that have been for sale around Chinook Lake and Park! Fantastic Location! This Beautiful 2 Story Home backs onto the Lake and is 2278.62 Sqft with 5 bedrooms, 3 1/2 baths, fully developed Walk Out basement, Beautiful covered deck, Beautifully landscaped yard, playhouse on top of storage shed. THIS IS A MUST SEE HOME! (id:48985)
Property Details
| MLS® Number | A2161501 |
| Property Type | Single Family |
| Community Name | Uplands |
| Amenities Near By | Park, Playground, Schools, Shopping, Water Nearby |
| Community Features | Lake Privileges |
| Features | No Neighbours Behind |
| Parking Space Total | 4 |
| Plan | 0120727 |
| Structure | Deck |
Building
| Bathroom Total | 4 |
| Bedrooms Above Ground | 3 |
| Bedrooms Below Ground | 2 |
| Bedrooms Total | 5 |
| Appliances | Refrigerator, Water Softener, Dishwasher, Stove, Microwave, Garburator, Humidifier, Window Coverings |
| Basement Development | Finished |
| Basement Type | Full (finished) |
| Constructed Date | 2002 |
| Construction Material | Wood Frame |
| Construction Style Attachment | Detached |
| Cooling Type | Central Air Conditioning |
| Fireplace Present | Yes |
| Fireplace Total | 2 |
| Flooring Type | Carpeted, Ceramic Tile, Hardwood |
| Foundation Type | Poured Concrete |
| Half Bath Total | 1 |
| Heating Type | Central Heating |
| Stories Total | 2 |
| Size Interior | 2278 Sqft |
| Total Finished Area | 2278 Sqft |
| Type | House |
Parking
| Attached Garage | 2 |
Land
| Acreage | No |
| Fence Type | Fence |
| Land Amenities | Park, Playground, Schools, Shopping, Water Nearby |
| Landscape Features | Landscaped, Underground Sprinkler |
| Size Depth | 38.1 M |
| Size Frontage | 15.85 M |
| Size Irregular | 6500.00 |
| Size Total | 6500 Sqft|4,051 - 7,250 Sqft |
| Size Total Text | 6500 Sqft|4,051 - 7,250 Sqft |
| Zoning Description | R-l |
Rooms
| Level | Type | Length | Width | Dimensions |
|---|---|---|---|---|
| Second Level | 4pc Bathroom | Measurements not available | ||
| Second Level | 4pc Bathroom | Measurements not available | ||
| Second Level | Primary Bedroom | 14.67 Ft x 17.75 Ft | ||
| Second Level | Bedroom | 14.08 Ft x 10.08 Ft | ||
| Second Level | Bedroom | 14.75 Ft x 11.17 Ft | ||
| Lower Level | 4pc Bathroom | Measurements not available | ||
| Lower Level | Bedroom | 9.08 Ft x 8.67 Ft | ||
| Lower Level | Bedroom | 8.50 Ft x 10.33 Ft | ||
| Main Level | 2pc Bathroom | Measurements not available | ||
| Main Level | Living Room | 14.08 Ft x 22.33 Ft | ||
| Main Level | Dining Room | 15.00 Ft x 10.08 Ft | ||
| Main Level | Kitchen | 15.00 Ft x 9.00 Ft |
https://www.realtor.ca/real-estate/27400664/58-grizzly-terrace-n-lethbridge-uplands



