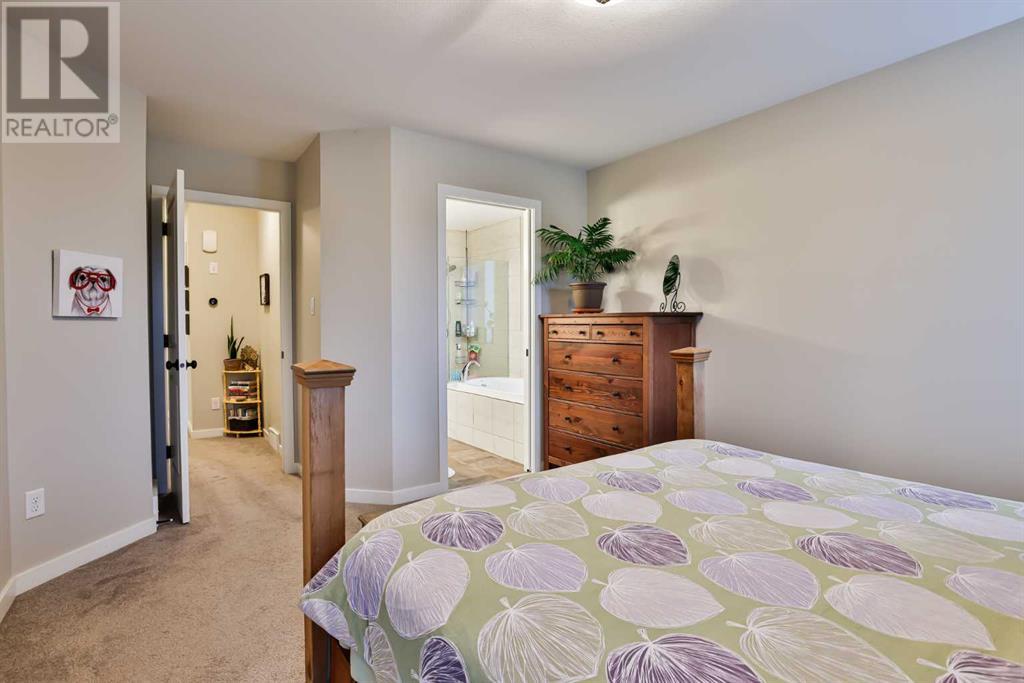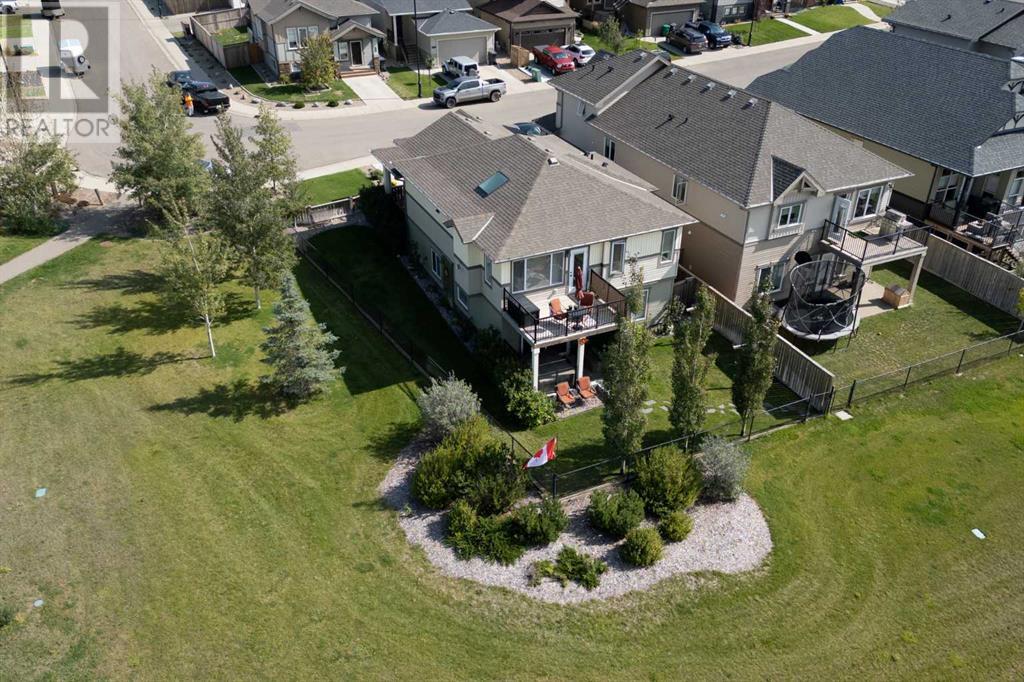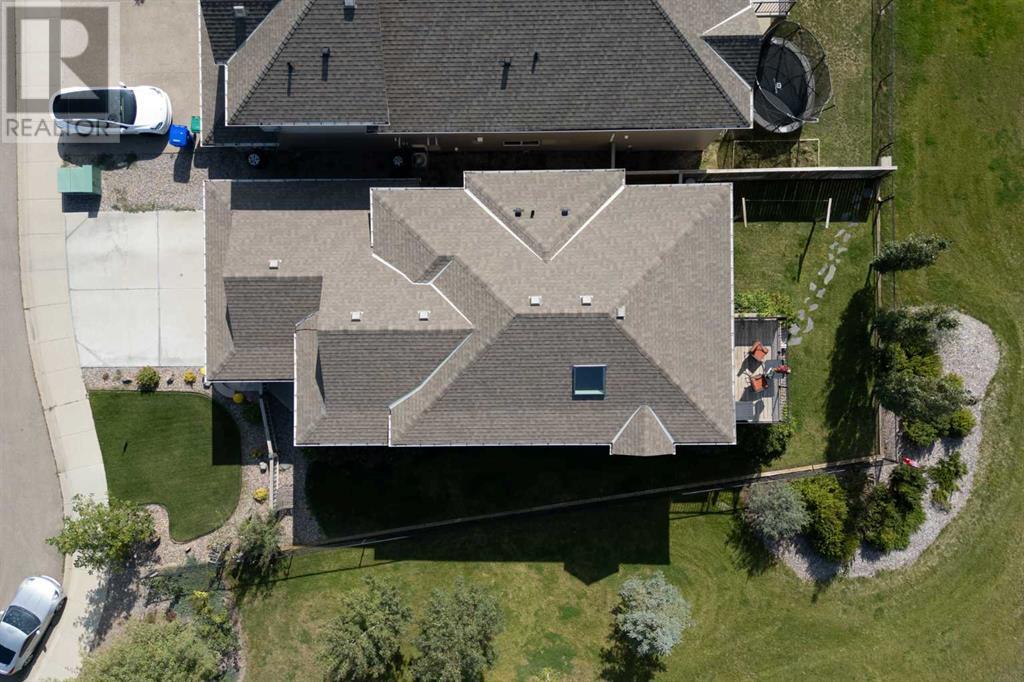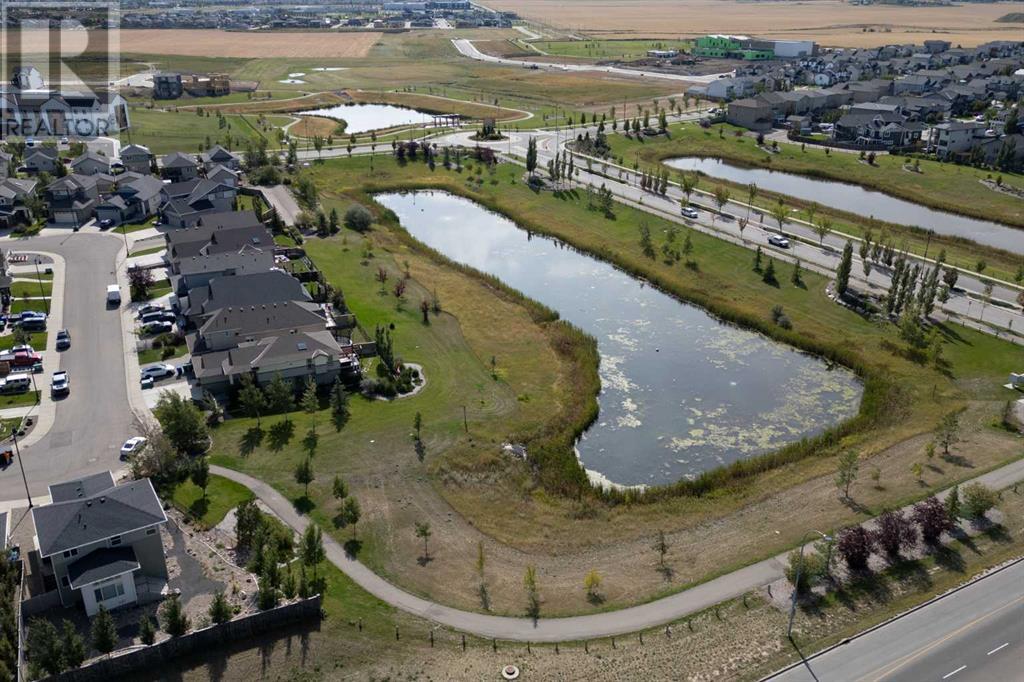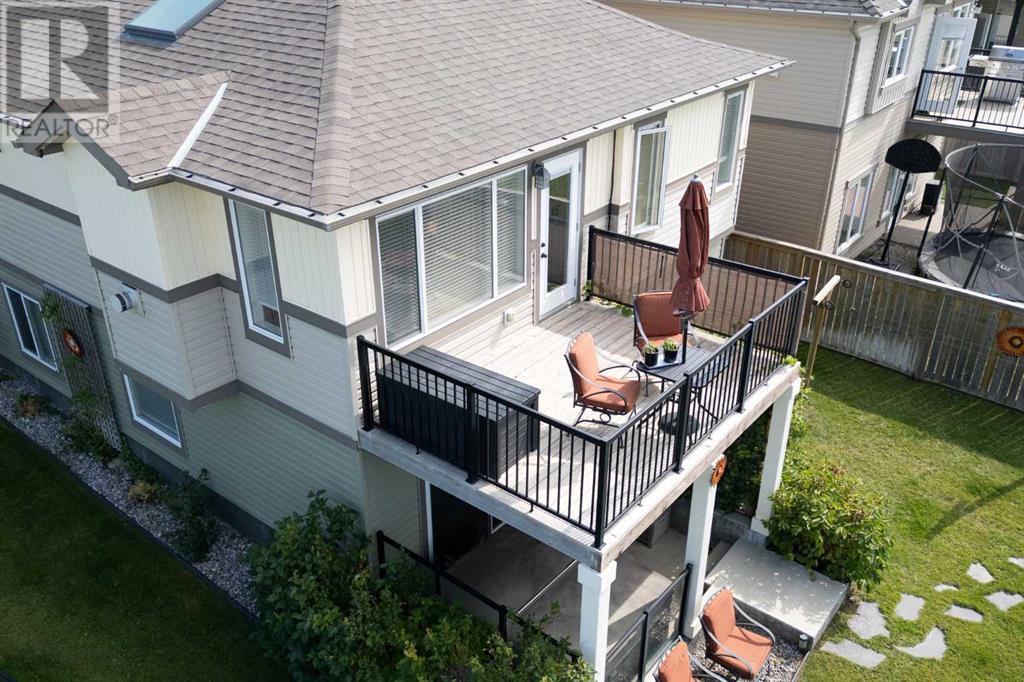4 Bedroom
3 Bathroom
1132 sqft
Bi-Level
Fireplace
Central Air Conditioning
Forced Air
Landscaped, Underground Sprinkler
$529,900
Escape to cottage living within the city! This stunning walk-out bi-level in Garry Station offers a rare blend of luxury, comfort, and privacy, all nestled against a tranquil lake. With both country charm and the convenience of big city amenities, this property stands out for its seclusion, a feature seldom found at this price point. As you step inside, the spacious foyer welcomes you with built-in bench seating, hinting at the warm, inviting ambiance that flows throughout the home. The main floor's open-concept design is enhanced by vaulted ceilings and a large skylight, flooding the space with natural light. A practical kitchen layout with quartz countertops, stainless appliances, and a corner pantry affords the family chef plenty of space to work their magic. Cozy up by the gas fireplace in the living room or step onto the back deck, where breathtaking lake and mountain views provide a peaceful retreat all year long. This level includes two versatile bedrooms, perfect for family or a home office, along with a convenient 3-piece bathroom for guests. The primary suite is a true sanctuary, featuring a luxurious 5-piece ensuite with a soaker tub, glass and tile shower, dual sinks, and elegant finishes. The bright, walk-out basement transforms traditional basement living, offering abundant natural light, access to a lower patio, and a private hot tub area. This level also includes two more bedrooms and a 4-piece bathroom, ideal for growing families or visiting guests. The basement family room is plumbed for a future wet bar, offering the perfect opportunity to personalize the space even further. Outside, the professionally landscaped backyard and side yard evoke the feeling of a private acreage, perfect for relaxation and entertaining. The property also features permanent seasonal lighting on the perimeter (valued at $5,000) which further enhance the already stellar curb appeal. Just a hop, skip, and a jump to the new YMCA, scenic walking paths, and shopping, this hom e is close to everything you need. Additional features include a double attached garage with EV charger connectivity, all appliances, central air conditioning, underground sprinklers and HOT TUB - all included in the price. A turnkey opportunity for one lucky buyer! *DRONE PHOTOS coming Monday! (id:48985)
Property Details
|
MLS® Number
|
A2164997 |
|
Property Type
|
Single Family |
|
Community Name
|
Garry Station |
|
Amenities Near By
|
Park, Playground, Schools, Water Nearby |
|
Community Features
|
Lake Privileges |
|
Features
|
Treed, Pvc Window, No Neighbours Behind, No Smoking Home |
|
Parking Space Total
|
4 |
|
Plan
|
1210758 |
|
Structure
|
Deck |
Building
|
Bathroom Total
|
3 |
|
Bedrooms Above Ground
|
2 |
|
Bedrooms Below Ground
|
2 |
|
Bedrooms Total
|
4 |
|
Appliances
|
See Remarks |
|
Architectural Style
|
Bi-level |
|
Basement Features
|
Walk-up |
|
Basement Type
|
Full |
|
Constructed Date
|
2014 |
|
Construction Material
|
Wood Frame |
|
Construction Style Attachment
|
Detached |
|
Cooling Type
|
Central Air Conditioning |
|
Exterior Finish
|
Vinyl Siding |
|
Fireplace Present
|
Yes |
|
Fireplace Total
|
1 |
|
Flooring Type
|
Carpeted, Laminate, Tile |
|
Foundation Type
|
Poured Concrete |
|
Heating Type
|
Forced Air |
|
Stories Total
|
1 |
|
Size Interior
|
1132 Sqft |
|
Total Finished Area
|
1132 Sqft |
|
Type
|
House |
Parking
Land
|
Acreage
|
No |
|
Fence Type
|
Fence |
|
Land Amenities
|
Park, Playground, Schools, Water Nearby |
|
Landscape Features
|
Landscaped, Underground Sprinkler |
|
Size Depth
|
32.61 M |
|
Size Frontage
|
15.54 M |
|
Size Irregular
|
5122.00 |
|
Size Total
|
5122 Sqft|4,051 - 7,250 Sqft |
|
Size Total Text
|
5122 Sqft|4,051 - 7,250 Sqft |
|
Zoning Description
|
R-l |
Rooms
| Level |
Type |
Length |
Width |
Dimensions |
|
Second Level |
Other |
|
|
5.75 Ft x 11.83 Ft |
|
Lower Level |
Family Room |
|
|
30.67 Ft x 13.42 Ft |
|
Lower Level |
Bedroom |
|
|
12.75 Ft x 11.67 Ft |
|
Lower Level |
Bedroom |
|
|
9.08 Ft x 11.75 Ft |
|
Lower Level |
3pc Bathroom |
|
|
Measurements not available |
|
Lower Level |
Furnace |
|
|
14.33 Ft x 10.08 Ft |
|
Main Level |
Living Room |
|
|
10.17 Ft x 12.75 Ft |
|
Main Level |
Kitchen |
|
|
21.25 Ft x 14.08 Ft |
|
Main Level |
Other |
|
|
11.17 Ft x 8.58 Ft |
|
Main Level |
Primary Bedroom |
|
|
16.58 Ft x 11.42 Ft |
|
Main Level |
5pc Bathroom |
|
|
Measurements not available |
|
Main Level |
Bedroom |
|
|
11.00 Ft x 12.50 Ft |
|
Main Level |
3pc Bathroom |
|
|
Measurements not available |
https://www.realtor.ca/real-estate/27411387/158-lasalle-terrace-w-lethbridge-garry-station

















