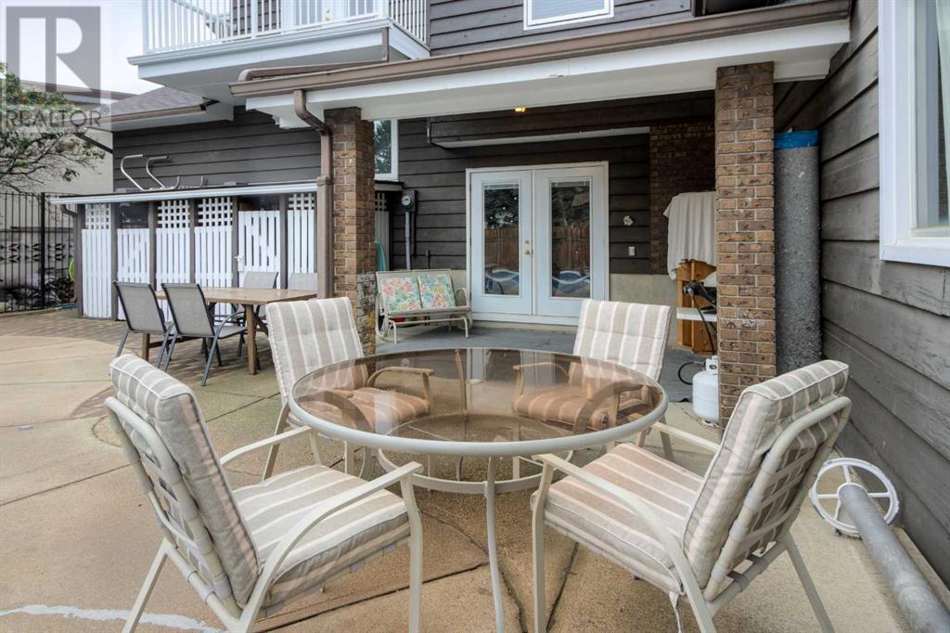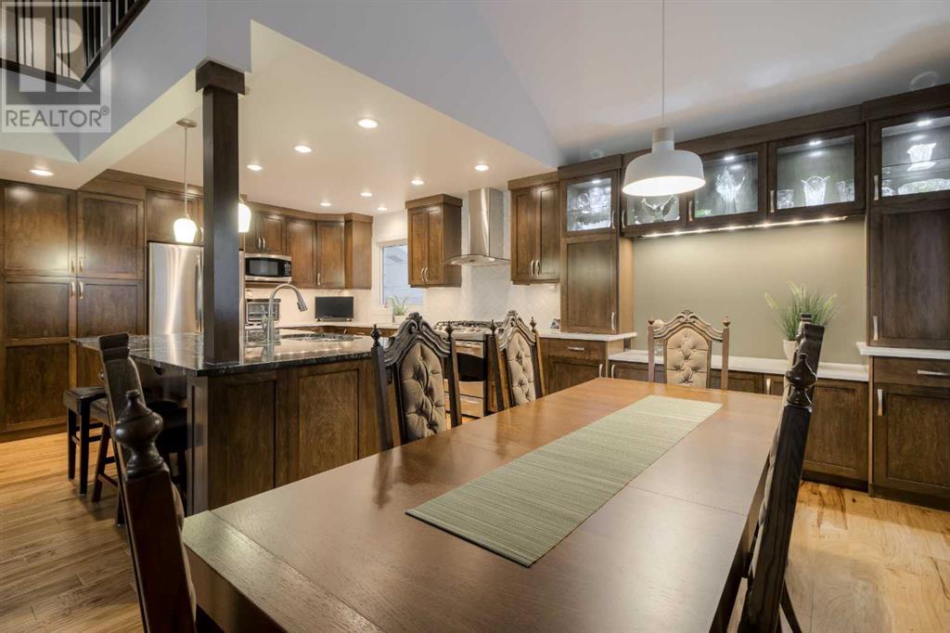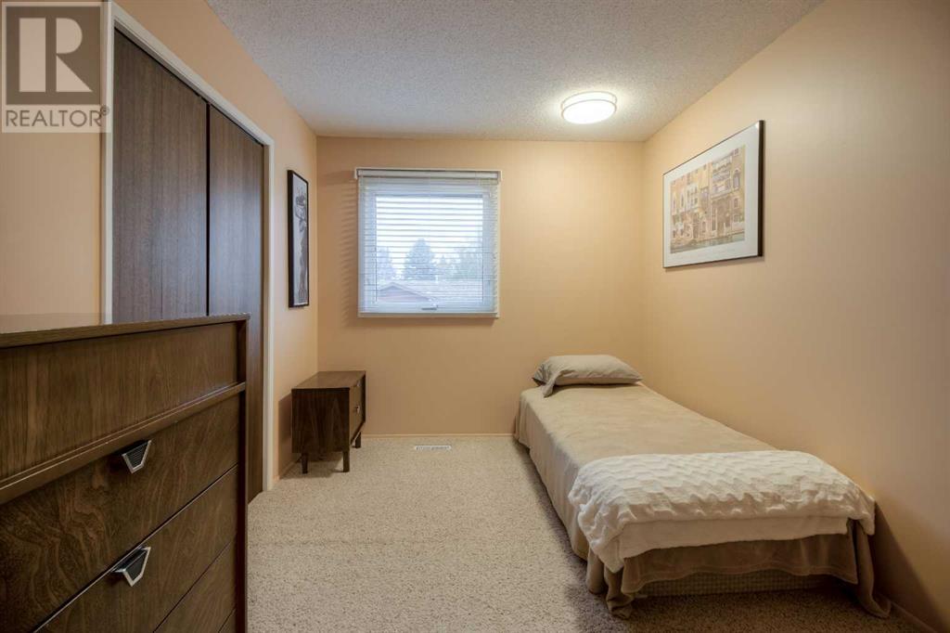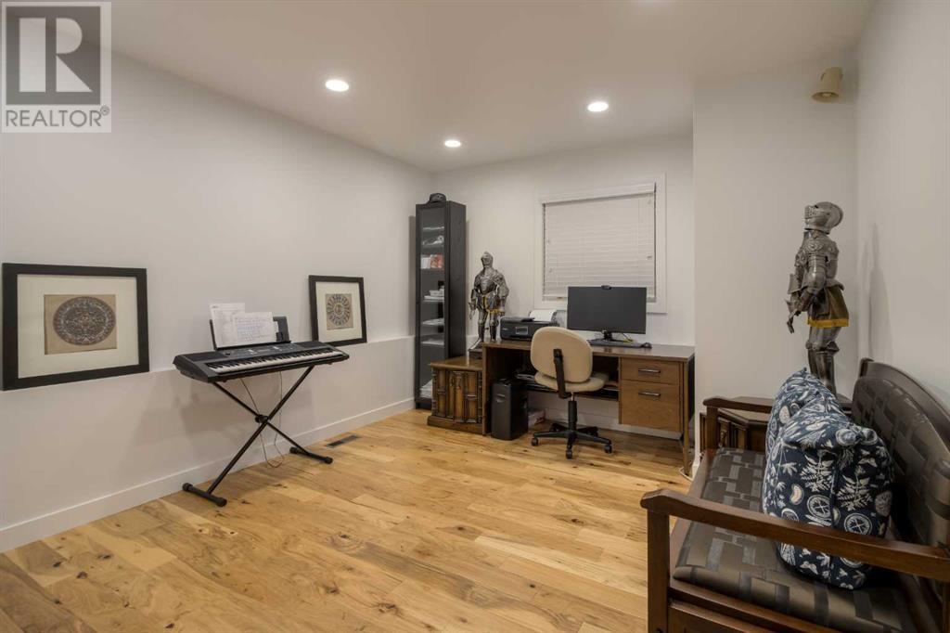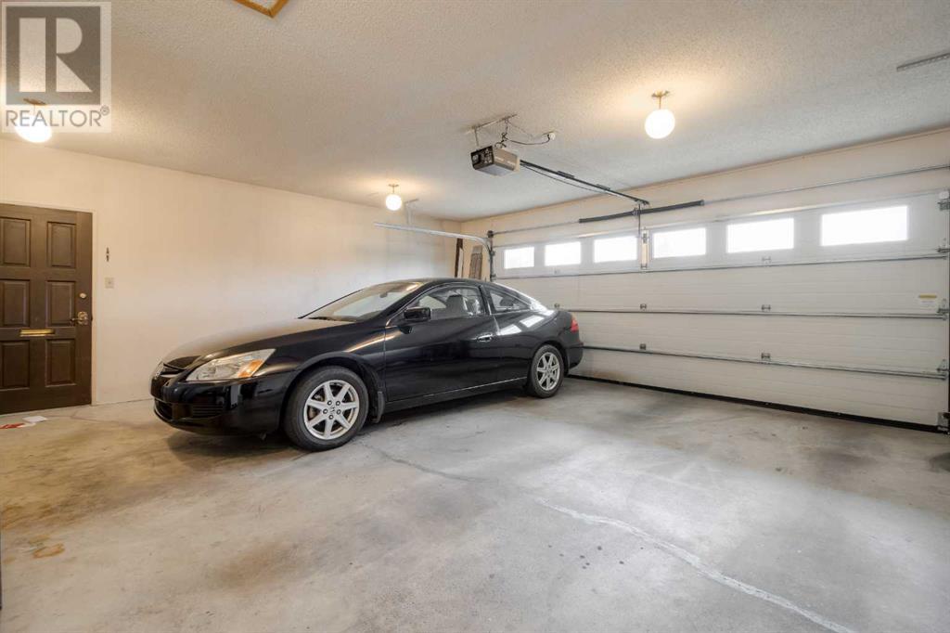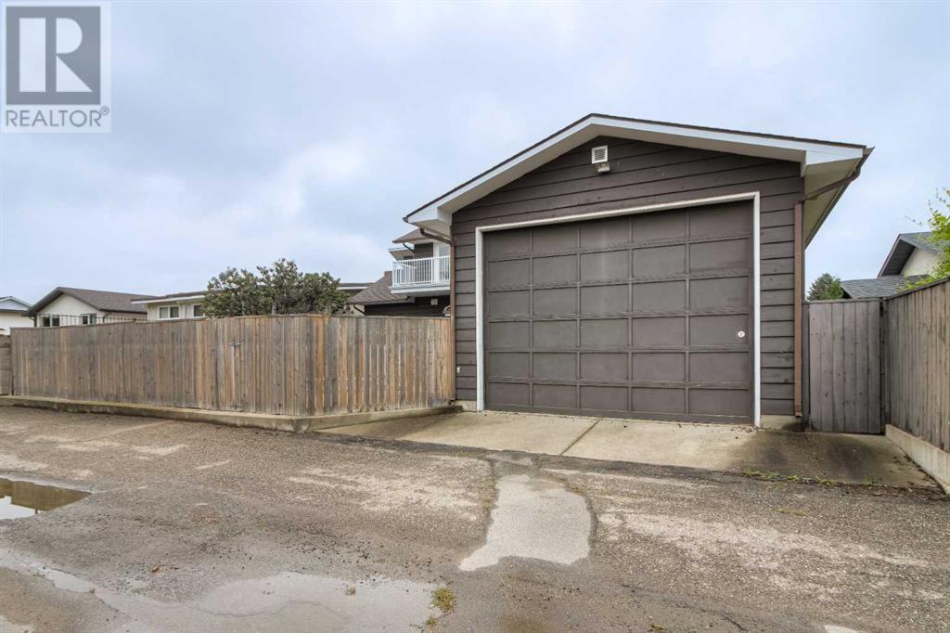4 Bedroom
3 Bathroom
2470.24 sqft
Fireplace
Outdoor Pool, Inground Pool
Central Air Conditioning
Forced Air
Landscaped
$650,000
Stunning, One-of-a-Kind Retreat in a Prime Southside Location! This exceptional property offers a unique blend of luxury and comfort, nestled in one of the most sought-after areas. With its expansive layout and striking features, this home is designed for both relaxation and entertaining. The beautifully landscaped backyard boasts a sparkling inground pool, perfect for summer gatherings, while the attached double garage and oversized additional garage provide ample space for vehicles and an ideal workshop. Step inside to a welcoming foyer, leading to an impressive open-concept main floor with soaring vaulted ceilings. The custom-designed kitchen is a chef's dream, complete with a large island, high-end stainless steel appliances, and stylish custom cabinetry. Upstairs, you’ll find three spacious bedrooms, including a serene primary suite with a private balcony and a ensuite. The upper loft offers a perfect retreat, with its own balcony overlooking the backyard and pool, while the ground level invites you to unwind in the cozy family room with a fireplace and garden doors to the outdoor oasis. A versatile fourth bedroom, ideal for a home office, along with a powder room and laundry, round out the main level. In the basement, a generous rec room, ample storage, and a second laundry area in the mechanical room ensure plenty of functionality and space for all your needs. Located near parks, Henderson Lake, and Golf Course, with quick access to southside amenities, this home truly has it all! (id:48985)
Property Details
|
MLS® Number
|
A2163297 |
|
Property Type
|
Single Family |
|
Community Name
|
Redwood |
|
Amenities Near By
|
Park, Playground, Recreation Nearby, Schools, Shopping |
|
Features
|
Back Lane, French Door, No Smoking Home |
|
Parking Space Total
|
8 |
|
Plan
|
7511052 |
|
Pool Type
|
Outdoor Pool, Inground Pool |
Building
|
Bathroom Total
|
3 |
|
Bedrooms Above Ground
|
4 |
|
Bedrooms Total
|
4 |
|
Appliances
|
Washer, Refrigerator, Stove, Dryer |
|
Basement Development
|
Finished |
|
Basement Type
|
Full (finished) |
|
Constructed Date
|
1977 |
|
Construction Style Attachment
|
Detached |
|
Cooling Type
|
Central Air Conditioning |
|
Exterior Finish
|
Brick |
|
Fireplace Present
|
Yes |
|
Fireplace Total
|
1 |
|
Flooring Type
|
Carpeted, Hardwood, Tile |
|
Foundation Type
|
Poured Concrete |
|
Half Bath Total
|
1 |
|
Heating Type
|
Forced Air |
|
Stories Total
|
2 |
|
Size Interior
|
2470.24 Sqft |
|
Total Finished Area
|
2470.24 Sqft |
|
Type
|
House |
Parking
Land
|
Acreage
|
No |
|
Fence Type
|
Fence |
|
Land Amenities
|
Park, Playground, Recreation Nearby, Schools, Shopping |
|
Landscape Features
|
Landscaped |
|
Size Depth
|
35.05 M |
|
Size Frontage
|
19.81 M |
|
Size Irregular
|
7467.00 |
|
Size Total
|
7467 Sqft|7,251 - 10,889 Sqft |
|
Size Total Text
|
7467 Sqft|7,251 - 10,889 Sqft |
|
Zoning Description
|
R-l |
Rooms
| Level |
Type |
Length |
Width |
Dimensions |
|
Second Level |
3pc Bathroom |
|
|
7.33 Ft x 8.42 Ft |
|
Second Level |
4pc Bathroom |
|
|
5.00 Ft x 8.42 Ft |
|
Second Level |
Bedroom |
|
|
8.83 Ft x 11.00 Ft |
|
Second Level |
Bedroom |
|
|
9.08 Ft x 14.58 Ft |
|
Second Level |
Loft |
|
|
12.83 Ft x 12.50 Ft |
|
Second Level |
Primary Bedroom |
|
|
13.17 Ft x 11.33 Ft |
|
Basement |
Other |
|
|
6.33 Ft x 3.58 Ft |
|
Basement |
Recreational, Games Room |
|
|
21.17 Ft x 22.33 Ft |
|
Basement |
Furnace |
|
|
14.50 Ft x 11.58 Ft |
|
Main Level |
Dining Room |
|
|
7.92 Ft x 12.67 Ft |
|
Main Level |
Family Room |
|
|
15.08 Ft x 20.17 Ft |
|
Main Level |
Foyer |
|
|
11.75 Ft x 11.00 Ft |
|
Main Level |
2pc Bathroom |
|
|
5.25 Ft x 4.83 Ft |
|
Main Level |
Kitchen |
|
|
14.25 Ft x 12.67 Ft |
|
Main Level |
Bedroom |
|
|
13.58 Ft x 11.42 Ft |
|
Main Level |
Living Room |
|
|
22.17 Ft x 15.83 Ft |
|
Main Level |
Exercise Room |
|
|
11.25 Ft x 27.33 Ft |
https://www.realtor.ca/real-estate/27412670/3721-oak-drive-s-lethbridge-redwood









