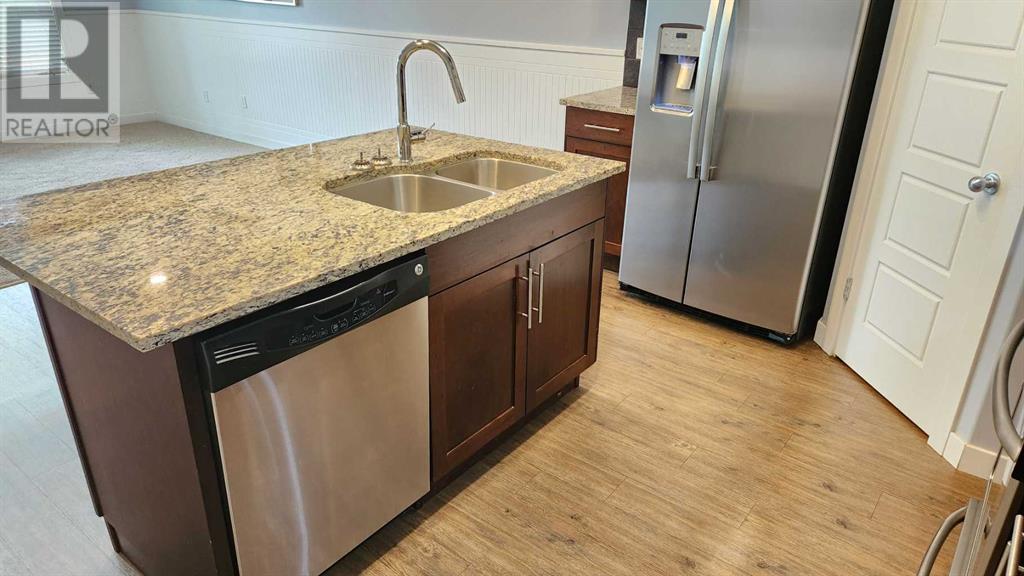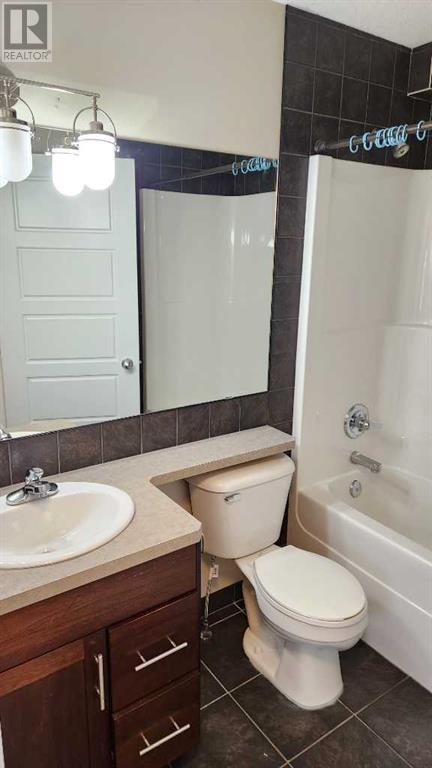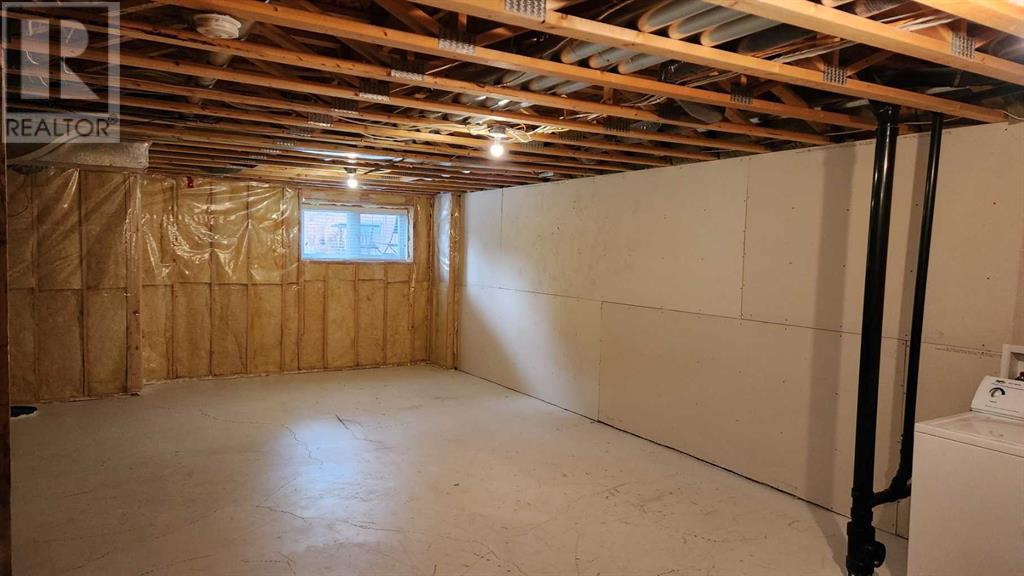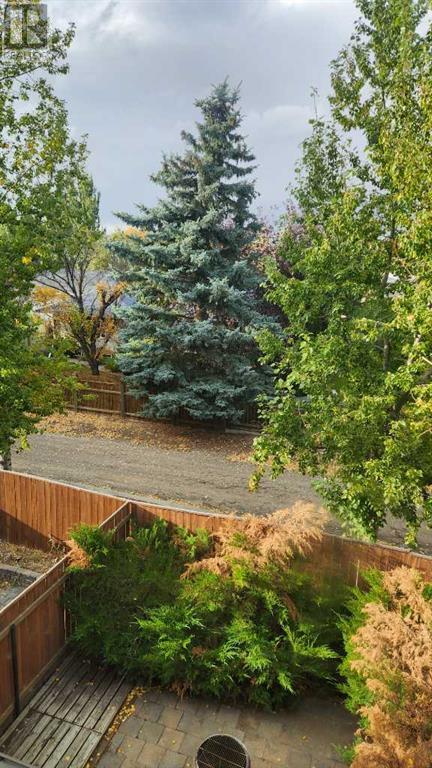2236 18 Avenue Coaldale, Alberta T1M 0C2
Interested?
Contact us for more information
$332,000Maintenance, Insurance, Property Management, Reserve Fund Contributions, Waste Removal, Water
$330 Monthly
Maintenance, Insurance, Property Management, Reserve Fund Contributions, Waste Removal, Water
$330 MonthlyModern condo with attached garage and personal fenced backyard. 3 bedrooms and 2 full bathrooms on the top floor, plus a 2 piece washroom by the garage entrance. Kitchen has ample cabinets, pantry, stainless steel appliances and granite countertops. Master bedroom has a full ensuite with tile flooring, and a walk-in closet with its own window for natural light. There is room for further development of another bedroom and bathroom downstairs, with a large window and roughed in plumbing. Close to the new Prairie Winds Secondary School and a short 15 minute commute to Lethbridge. (id:48985)
Property Details
| MLS® Number | A2170230 |
| Property Type | Single Family |
| Amenities Near By | Park, Recreation Nearby, Schools, Shopping |
| Community Features | Pets Allowed |
| Parking Space Total | 2 |
| Plan | 0814262 |
| Structure | Deck |
Building
| Bathroom Total | 3 |
| Bedrooms Above Ground | 3 |
| Bedrooms Total | 3 |
| Appliances | Refrigerator, Stove, Microwave, Hood Fan, Window Coverings, Garage Door Opener, Washer & Dryer |
| Basement Development | Unfinished |
| Basement Type | Full (unfinished) |
| Constructed Date | 2009 |
| Construction Material | Wood Frame |
| Construction Style Attachment | Attached |
| Cooling Type | None |
| Exterior Finish | Vinyl Siding |
| Flooring Type | Carpeted, Tile |
| Foundation Type | Poured Concrete |
| Half Bath Total | 1 |
| Heating Type | Forced Air |
| Stories Total | 2 |
| Size Interior | 1381 Sqft |
| Total Finished Area | 1381 Sqft |
| Type | Row / Townhouse |
Parking
| Other | |
| Parking Pad | |
| Attached Garage | 1 |
Land
| Acreage | No |
| Fence Type | Fence |
| Land Amenities | Park, Recreation Nearby, Schools, Shopping |
| Size Total Text | Unknown |
| Zoning Description | R-2 |
Rooms
| Level | Type | Length | Width | Dimensions |
|---|---|---|---|---|
| Second Level | 4pc Bathroom | Measurements not available | ||
| Second Level | 4pc Bathroom | Measurements not available | ||
| Second Level | Primary Bedroom | 14.67 Ft x 12.00 Ft | ||
| Second Level | Bedroom | 10.67 Ft x 9.25 Ft | ||
| Second Level | Bedroom | 10.00 Ft x 9.33 Ft | ||
| Main Level | 2pc Bathroom | Measurements not available | ||
| Main Level | Living Room | 19.00 Ft x 12.50 Ft | ||
| Main Level | Other | 16.00 Ft x 14.58 Ft |
https://www.realtor.ca/real-estate/27500833/2236-18-avenue-coaldale





























