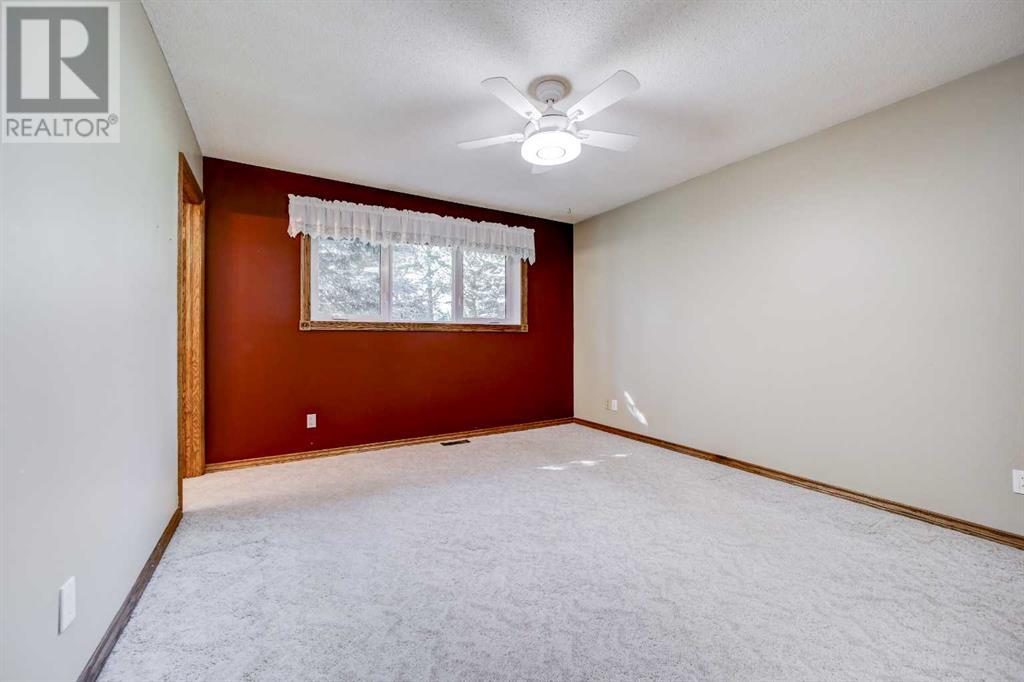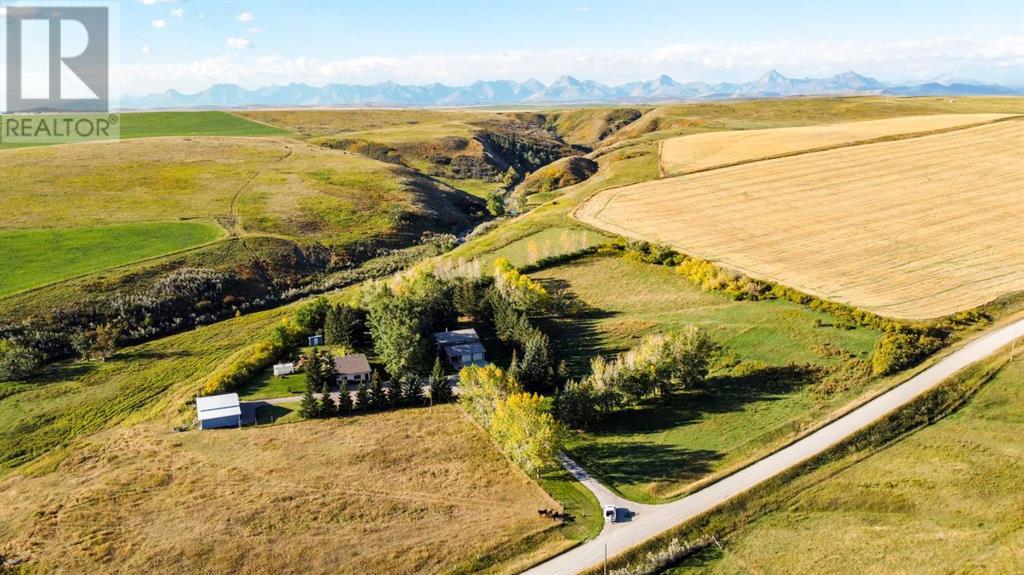5 Bedroom
3 Bathroom
1517.38 sqft
Bi-Level
Fireplace
Central Air Conditioning
Forced Air
Acreage
Garden Area, Lawn
$930,000
Less than 15 kilometers from Pincher Creek, this beautiful acreage has so many great features.Situated on five acres, with a unique right-of-use easement on the four acres to the west, thereis plenty of room for horses or a few cattle. And with two wells (one that feeds the house andoffice, and another that feeds the irrigation system & animals), water isn’t a concern. The houseis nestled into a hill with huge, mature trees all around providing shelter on the windy days.The bi-level home was built in 1982 and has five bedrooms, three full bathrooms and a doubleattached garage with in-floor heat. The main floor has an open concept kitchen, dining room,and living room with a gorgeous gas fireplace. Laundry is conveniently located on the main flooras well. Access off the dining room takes you to the deck and back yard. On the lower level,there is in-floor heat with two bedrooms, a three-piece bathroom, and a large family room with apellet stove for those cold winter nights.In addition to the primary residence, there is an 1,239 square foot office with a two-piecebathroom. If you don’t have a need for a detached home office, there is great potential torenovate this building into either a short or long-term rental, or use it for multi-generational living.And finally, the 48’ x 28’shop is split into three parts. The middle of the shop is heated with aconcrete floor and 220-volt power for all your tools. The left garage has doors on both ends andcould easily be converted into an animal shelter, and the right garage has a concrete floor andaccess from inside the middle shop as well as the garage door.Established acreages that have been this well cared for don’t come up very often in our area.Call your favourite REALTOR® to see it today! (id:48985)
Property Details
|
MLS® Number
|
A2169100 |
|
Property Type
|
Single Family |
|
Neigbourhood
|
Rural Pincher Creek No. 9 |
|
Features
|
No Neighbours Behind, Closet Organizers, No Smoking Home |
|
Plan
|
8210719 |
|
Structure
|
Greenhouse, Deck |
Building
|
Bathroom Total
|
3 |
|
Bedrooms Above Ground
|
3 |
|
Bedrooms Below Ground
|
2 |
|
Bedrooms Total
|
5 |
|
Appliances
|
Refrigerator, Range - Electric, Dishwasher, Microwave, Freezer, Oven - Built-in, Washer & Dryer |
|
Architectural Style
|
Bi-level |
|
Basement Development
|
Finished |
|
Basement Type
|
Full (finished) |
|
Constructed Date
|
1982 |
|
Construction Style Attachment
|
Detached |
|
Cooling Type
|
Central Air Conditioning |
|
Exterior Finish
|
Brick, Stucco |
|
Fireplace Present
|
Yes |
|
Fireplace Total
|
2 |
|
Flooring Type
|
Carpeted, Laminate, Linoleum |
|
Foundation Type
|
Wood |
|
Heating Type
|
Forced Air |
|
Stories Total
|
1 |
|
Size Interior
|
1517.38 Sqft |
|
Total Finished Area
|
1517.38 Sqft |
|
Type
|
House |
|
Utility Water
|
Well |
Parking
|
Attached Garage
|
2 |
|
Detached Garage
|
2 |
|
Garage
|
|
|
Heated Garage
|
|
Land
|
Acreage
|
Yes |
|
Fence Type
|
Fence |
|
Landscape Features
|
Garden Area, Lawn |
|
Sewer
|
Septic Field, Septic Tank |
|
Size Irregular
|
4.99 |
|
Size Total
|
4.99 Ac|2 - 4.99 Acres |
|
Size Total Text
|
4.99 Ac|2 - 4.99 Acres |
|
Zoning Description
|
Cr |
Rooms
| Level |
Type |
Length |
Width |
Dimensions |
|
Lower Level |
3pc Bathroom |
|
|
5.33 Ft x 7.42 Ft |
|
Lower Level |
Bedroom |
|
|
13.08 Ft x 10.00 Ft |
|
Lower Level |
Bedroom |
|
|
11.00 Ft x 18.92 Ft |
|
Lower Level |
Den |
|
|
7.42 Ft x 14.25 Ft |
|
Lower Level |
Recreational, Games Room |
|
|
15.50 Ft x 27.58 Ft |
|
Lower Level |
Storage |
|
|
3.75 Ft x 16.58 Ft |
|
Lower Level |
Furnace |
|
|
5.42 Ft x 6.50 Ft |
|
Main Level |
Bedroom |
|
|
9.67 Ft x 10.67 Ft |
|
Main Level |
3pc Bathroom |
|
|
7.75 Ft x 5.33 Ft |
|
Main Level |
4pc Bathroom |
|
|
4.92 Ft x 9.75 Ft |
|
Main Level |
Bedroom |
|
|
9.75 Ft x 12.00 Ft |
|
Main Level |
Dining Room |
|
|
13.25 Ft x 11.00 Ft |
|
Main Level |
Kitchen |
|
|
13.08 Ft x 13.67 Ft |
|
Main Level |
Living Room |
|
|
13.42 Ft x 19.00 Ft |
|
Main Level |
Primary Bedroom |
|
|
13.17 Ft x 12.00 Ft |
https://www.realtor.ca/real-estate/27505540/29211-twp-road-6-0-rural-pincher-creek-no-9-md-of




















































