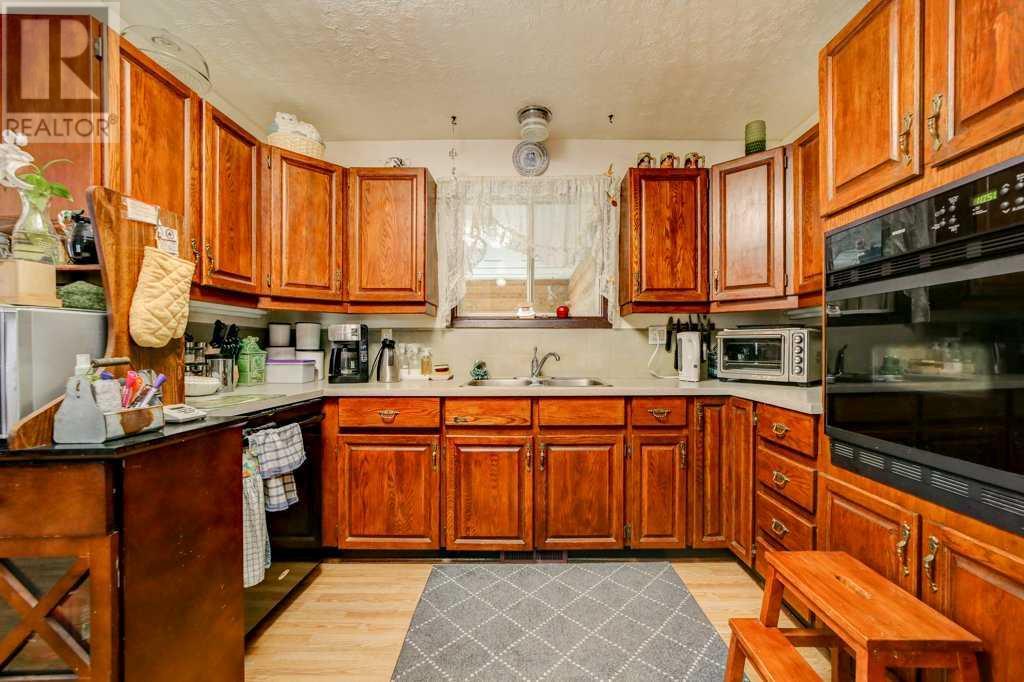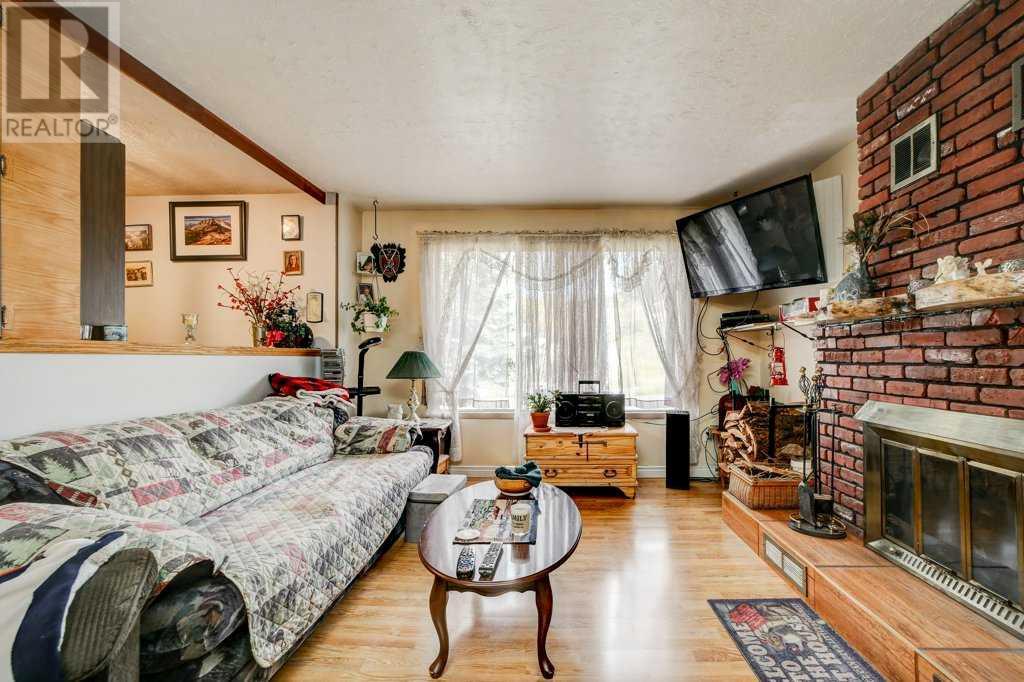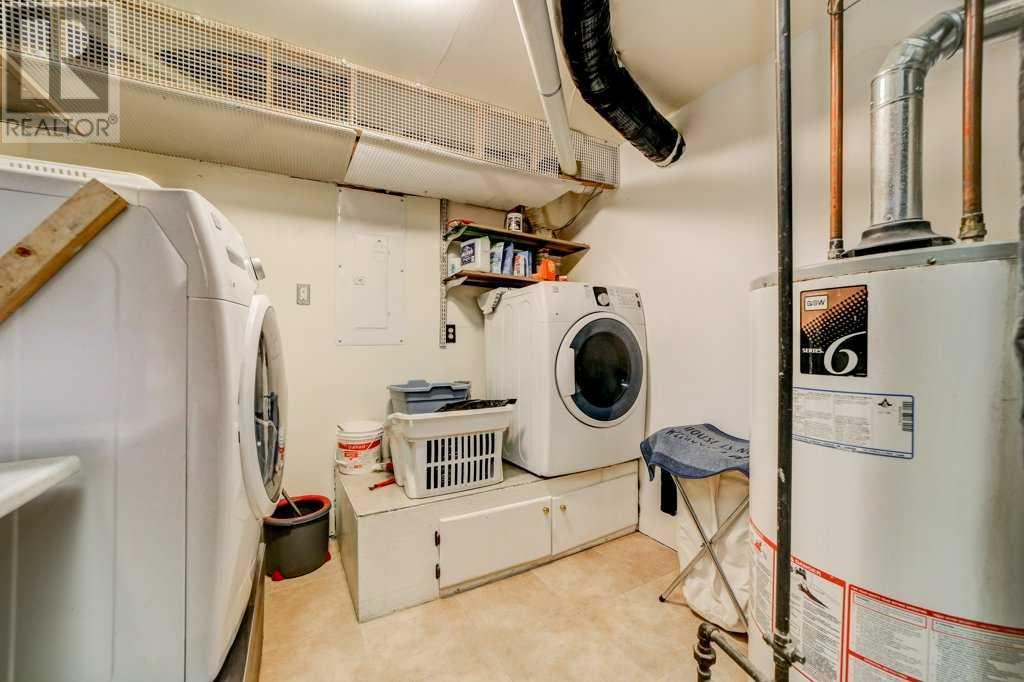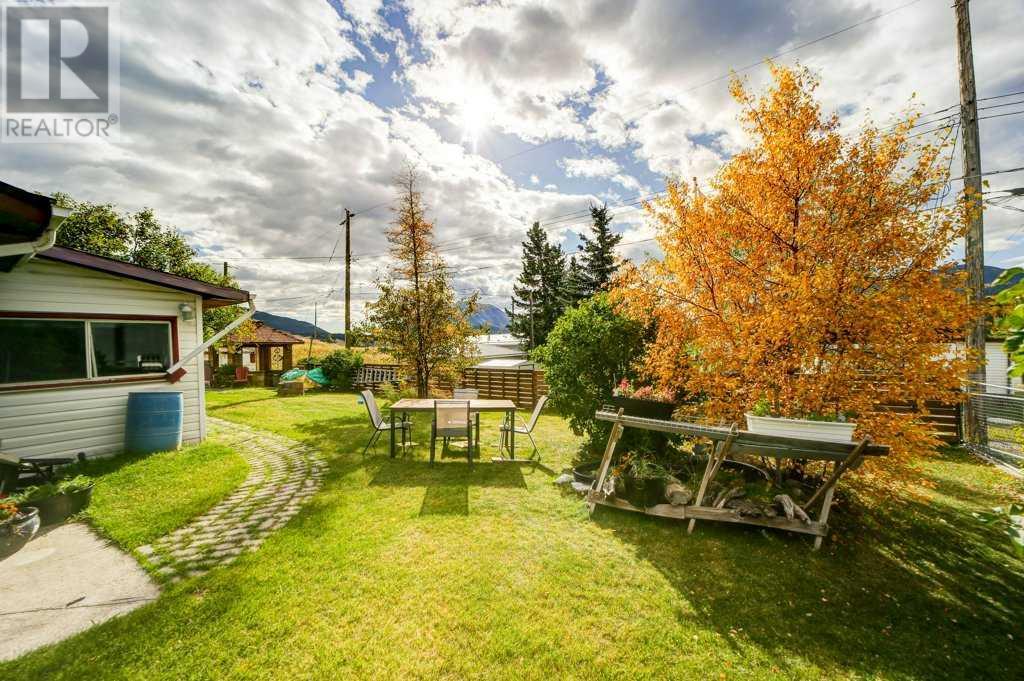4 Bedroom
3 Bathroom
1863 sqft
Bi-Level
Fireplace
None
Other, Forced Air, Wood Stove
Landscaped, Lawn, Underground Sprinkler
$569,000
Welcome to Coleman, Crowsnest Pass. Located on the north side of the valley on an oversized corner lot you will find this 3 bedroom 2 bathroom bi level home with 1,674 sq. ft. of main floor living space and an additional 1,185 1 bedroom 1 bathroom illegal suite in the basement. Complimenting the main floor is a 3 season sun room addition that includes a pond and greenhouse which extends to the back yard gazebo and storage shed. Enjoy, the fully fenced back yard and outdoor fire pit while taking in the mountain views and the underground sprinkler system will keep the lawn nice & healthy. There is plenty of space for 2 vehicles and other items in the heated, attached double garage. Additional features include 150 Amp electrical service, natural gas heater in garage (2023), & newer soaking tub. This could be the family home you have been looking for and the potential revenue from the suite could come in handy. Welcome home to the mountains! (id:48985)
Property Details
|
MLS® Number
|
A2170520 |
|
Property Type
|
Single Family |
|
Amenities Near By
|
Golf Course, Park, Playground, Recreation Nearby, Schools, Shopping |
|
Community Features
|
Golf Course Development, Fishing |
|
Features
|
No Smoking Home, Level |
|
Parking Space Total
|
6 |
|
Plan
|
6808cu |
|
Structure
|
Shed, See Remarks, See Remarks |
|
View Type
|
View |
Building
|
Bathroom Total
|
3 |
|
Bedrooms Above Ground
|
3 |
|
Bedrooms Below Ground
|
1 |
|
Bedrooms Total
|
4 |
|
Appliances
|
Refrigerator, Cooktop - Electric, Dishwasher, Oven, See Remarks, Garage Door Opener, Washer & Dryer |
|
Architectural Style
|
Bi-level |
|
Basement Development
|
Finished |
|
Basement Features
|
Suite |
|
Basement Type
|
Full (finished) |
|
Constructed Date
|
1983 |
|
Construction Style Attachment
|
Detached |
|
Cooling Type
|
None |
|
Exterior Finish
|
Brick, Composite Siding |
|
Fireplace Present
|
Yes |
|
Fireplace Total
|
2 |
|
Flooring Type
|
Carpeted, Laminate, Linoleum |
|
Foundation Type
|
Poured Concrete |
|
Half Bath Total
|
1 |
|
Heating Fuel
|
Natural Gas, Wood |
|
Heating Type
|
Other, Forced Air, Wood Stove |
|
Stories Total
|
1 |
|
Size Interior
|
1863 Sqft |
|
Total Finished Area
|
1863 Sqft |
|
Type
|
House |
Parking
|
Attached Garage
|
2 |
|
Garage
|
|
|
Heated Garage
|
|
|
Interlocked
|
|
|
Other
|
|
|
Parking Pad
|
|
|
R V
|
|
Land
|
Acreage
|
No |
|
Fence Type
|
Fence |
|
Land Amenities
|
Golf Course, Park, Playground, Recreation Nearby, Schools, Shopping |
|
Landscape Features
|
Landscaped, Lawn, Underground Sprinkler |
|
Size Depth
|
28.95 M |
|
Size Frontage
|
34.75 M |
|
Size Irregular
|
10906.00 |
|
Size Total
|
10906 Sqft|10,890 - 21,799 Sqft (1/4 - 1/2 Ac) |
|
Size Total Text
|
10906 Sqft|10,890 - 21,799 Sqft (1/4 - 1/2 Ac) |
|
Zoning Description
|
Residential |
Rooms
| Level |
Type |
Length |
Width |
Dimensions |
|
Basement |
4pc Bathroom |
|
|
12.33 Ft x 7.42 Ft |
|
Basement |
Other |
|
|
11.58 Ft x 14.08 Ft |
|
Basement |
Bedroom |
|
|
10.08 Ft x 11.83 Ft |
|
Basement |
Eat In Kitchen |
|
|
15.92 Ft x 14.92 Ft |
|
Basement |
Laundry Room |
|
|
12.33 Ft x 9.08 Ft |
|
Basement |
Living Room |
|
|
25.83 Ft x 12.58 Ft |
|
Basement |
Storage |
|
|
4.00 Ft x 2.83 Ft |
|
Main Level |
2pc Bathroom |
|
|
5.50 Ft x 5.00 Ft |
|
Main Level |
4pc Bathroom |
|
|
7.42 Ft x 8.42 Ft |
|
Main Level |
Bedroom |
|
|
10.25 Ft x 11.50 Ft |
|
Main Level |
Den |
|
|
5.83 Ft x 6.25 Ft |
|
Main Level |
Dining Room |
|
|
13.08 Ft x 12.83 Ft |
|
Main Level |
Kitchen |
|
|
16.58 Ft x 11.00 Ft |
|
Main Level |
Living Room |
|
|
15.33 Ft x 12.83 Ft |
|
Main Level |
Bedroom |
|
|
10.25 Ft x 12.67 Ft |
|
Main Level |
Primary Bedroom |
|
|
13.17 Ft x 13.17 Ft |
|
Main Level |
Sunroom |
|
|
16.67 Ft x 27.00 Ft |
|
Main Level |
Sunroom |
|
|
7.92 Ft x 21.08 Ft |
https://www.realtor.ca/real-estate/27507031/8646-19-avenue-coleman



















































