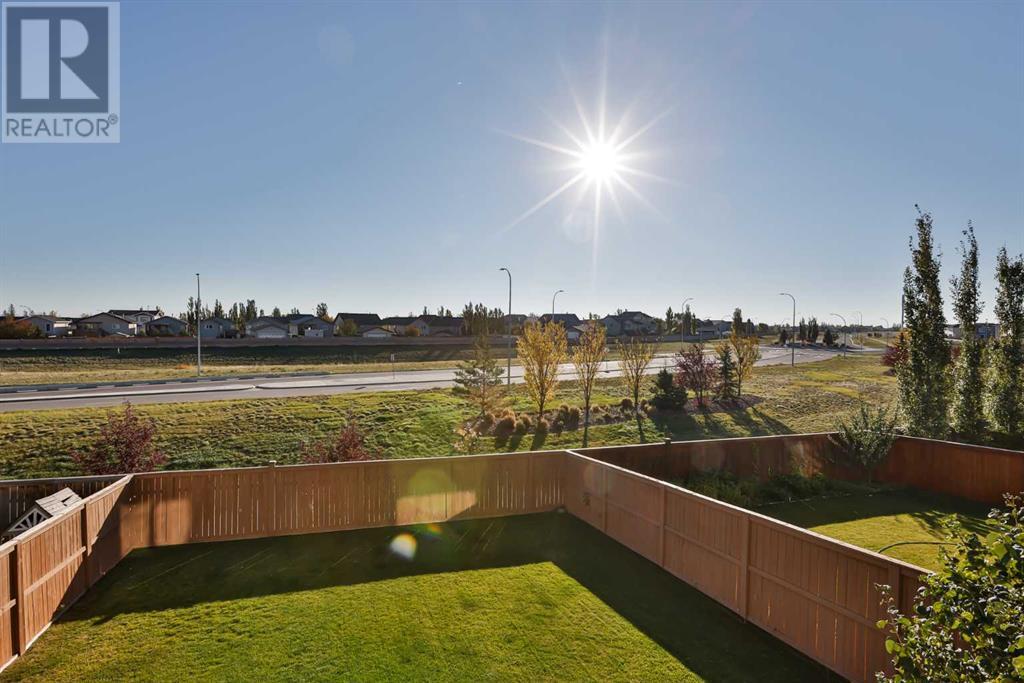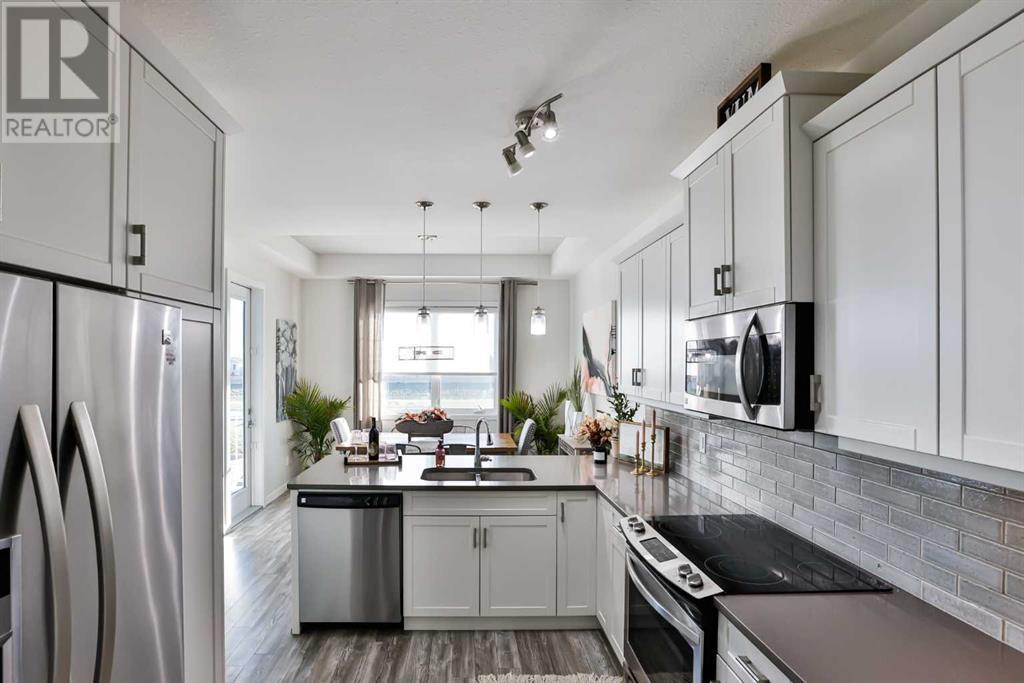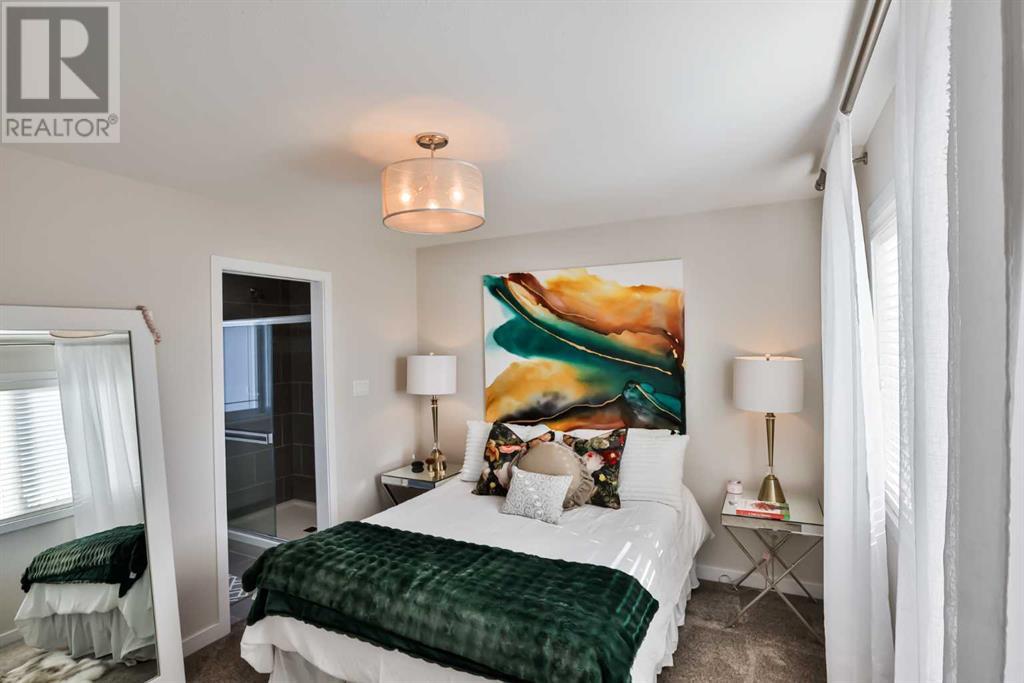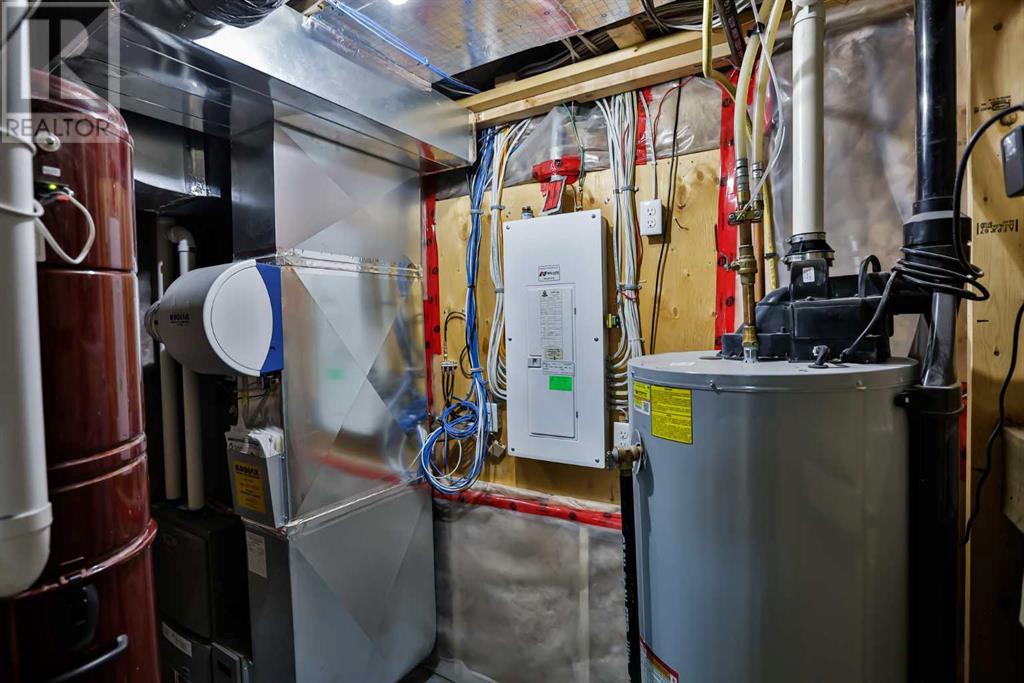4 Bedroom
4 Bathroom
1462.53 sqft
Fireplace
Central Air Conditioning
Forced Air
Landscaped, Lawn, Underground Sprinkler
$519,000
157 Crocus Terrace W. in Country Meadows is cute, cute, cute and just minutes away from amenities! This home is a former Galko show home, featuring numerous upgrades and nearly 1,500 square feet of living space, on the upper two floors, plus the walkout basement. There are a total of 4 bedrooms and 3.5 bathrooms. As soon as you walk through the 8-foot front door, you will notice how the entire main floor has a unique and inviting feel. A large closet and black iron railing leads you up the stairs, while the living room, located directly in front of you, features a gas fireplace with a beautiful white surround and tile detail. The windows in the living room overlook your backyard, where you'll enjoy the privacy of having no neighbors behind you. The main floor is adorned with laminate flooring throughout, and the spacious kitchen boasts quartz countertops, stainless steel appliances, and white kitchen cabinets. The large dining room features elegant ceiling details and another 8-foot door that opens onto your rear deck, which is equipped with vinyl decking, aluminum railing, and a gas hookup. The back entrance of this home provides ample storage for coats, along with its very own broom closet and a convenient half bath. As you make your way to the second floor, you will appreciate the natural light flooding the stairwell. At the top of the stairs, a large window welcomes even more light into the space. The primary bedroom features a luxurious en suite with a 4-foot shower, built-in storage details, quartz countertops, and a window at the front of the home that allows in plenty of natural light and adds to the curb appeal. There is also a second-floor room with extra storage and a window. The oversized bathroom on the second floor includes a 5-foot tub shower with an additional foot of space, making it very spacious for children getting ready. There are two bedrooms at the front of the home, both with large windows and ample storage. The walkout basement features a la rge living room with oversized windows that look out onto your backyard. There is one bedroom at the back of the house and a full bathroom with a vanity that resembles a piece of furniture, complete with marble countertops and a 5-foot tub shower with a glass enclosure. The attached garage is finished with a gas heater and a wood feature wall. This home comes equipped with air conditioning, central vac, and underground sprinklers. This is the perfect family home! (id:48985)
Property Details
|
MLS® Number
|
A2170704 |
|
Property Type
|
Single Family |
|
Community Name
|
Country Meadows Estates |
|
Amenities Near By
|
Park, Playground, Shopping |
|
Features
|
No Neighbours Behind |
|
Parking Space Total
|
4 |
|
Plan
|
1512345 |
|
Structure
|
Deck |
Building
|
Bathroom Total
|
4 |
|
Bedrooms Above Ground
|
3 |
|
Bedrooms Below Ground
|
1 |
|
Bedrooms Total
|
4 |
|
Appliances
|
Refrigerator, Cooktop - Electric, Dishwasher, Microwave Range Hood Combo, Window Coverings, Washer & Dryer |
|
Basement Development
|
Finished |
|
Basement Features
|
Walk Out |
|
Basement Type
|
Full (finished) |
|
Constructed Date
|
2015 |
|
Construction Material
|
Wood Frame |
|
Construction Style Attachment
|
Detached |
|
Cooling Type
|
Central Air Conditioning |
|
Exterior Finish
|
Stone, Vinyl Siding |
|
Fireplace Present
|
Yes |
|
Fireplace Total
|
1 |
|
Flooring Type
|
Carpeted, Laminate, Tile |
|
Foundation Type
|
Poured Concrete |
|
Half Bath Total
|
1 |
|
Heating Fuel
|
Natural Gas |
|
Heating Type
|
Forced Air |
|
Stories Total
|
2 |
|
Size Interior
|
1462.53 Sqft |
|
Total Finished Area
|
1462.53 Sqft |
|
Type
|
House |
Parking
Land
|
Acreage
|
No |
|
Fence Type
|
Fence |
|
Land Amenities
|
Park, Playground, Shopping |
|
Landscape Features
|
Landscaped, Lawn, Underground Sprinkler |
|
Size Depth
|
36.27 M |
|
Size Frontage
|
11.28 M |
|
Size Irregular
|
4401.00 |
|
Size Total
|
4401 Sqft|4,051 - 7,250 Sqft |
|
Size Total Text
|
4401 Sqft|4,051 - 7,250 Sqft |
|
Zoning Description
|
R-cl |
Rooms
| Level |
Type |
Length |
Width |
Dimensions |
|
Basement |
Family Room |
|
|
14.50 Ft x 22.75 Ft |
|
Basement |
Bedroom |
|
|
10.67 Ft x 10.75 Ft |
|
Basement |
4pc Bathroom |
|
|
5.33 Ft x 8.42 Ft |
|
Basement |
Furnace |
|
|
8.92 Ft x 9.83 Ft |
|
Main Level |
Living Room |
|
|
13.42 Ft x 17.50 Ft |
|
Main Level |
Dining Room |
|
|
13.58 Ft x 10.08 Ft |
|
Main Level |
Kitchen |
|
|
13.50 Ft x 13.00 Ft |
|
Main Level |
2pc Bathroom |
|
|
2.75 Ft x 6.67 Ft |
|
Upper Level |
Primary Bedroom |
|
|
13.58 Ft x 10.25 Ft |
|
Upper Level |
Laundry Room |
|
|
5.92 Ft x 6.08 Ft |
|
Upper Level |
4pc Bathroom |
|
|
6.17 Ft x 9.42 Ft |
|
Upper Level |
Bedroom |
|
|
9.50 Ft x 10.67 Ft |
|
Upper Level |
Bedroom |
|
|
8.92 Ft x 12.42 Ft |
|
Upper Level |
3pc Bathroom |
|
|
8.00 Ft x 6.17 Ft |
https://www.realtor.ca/real-estate/27521232/157-crocus-terrace-w-lethbridge-country-meadows-estates


































