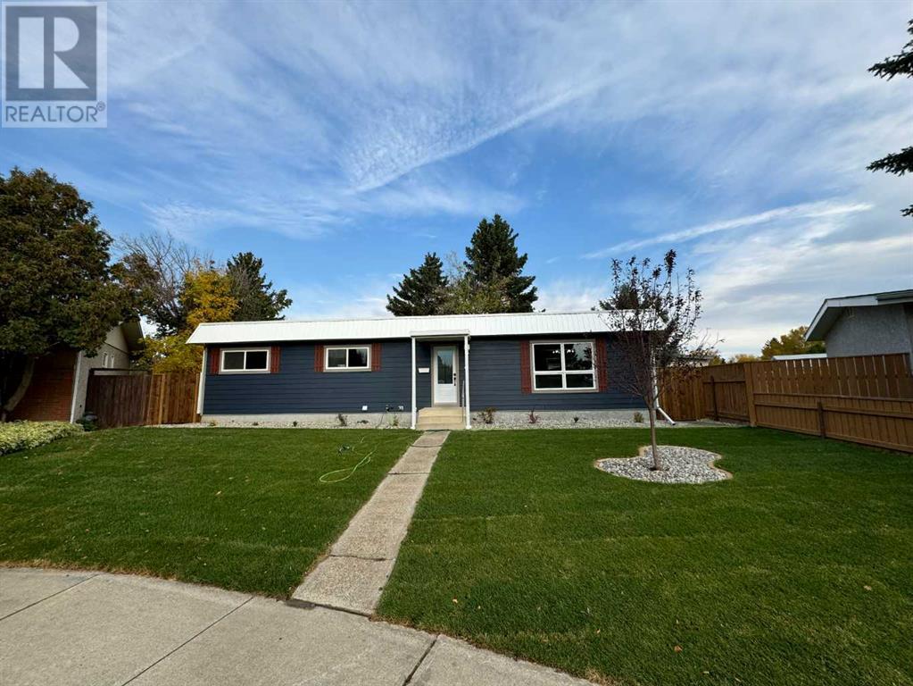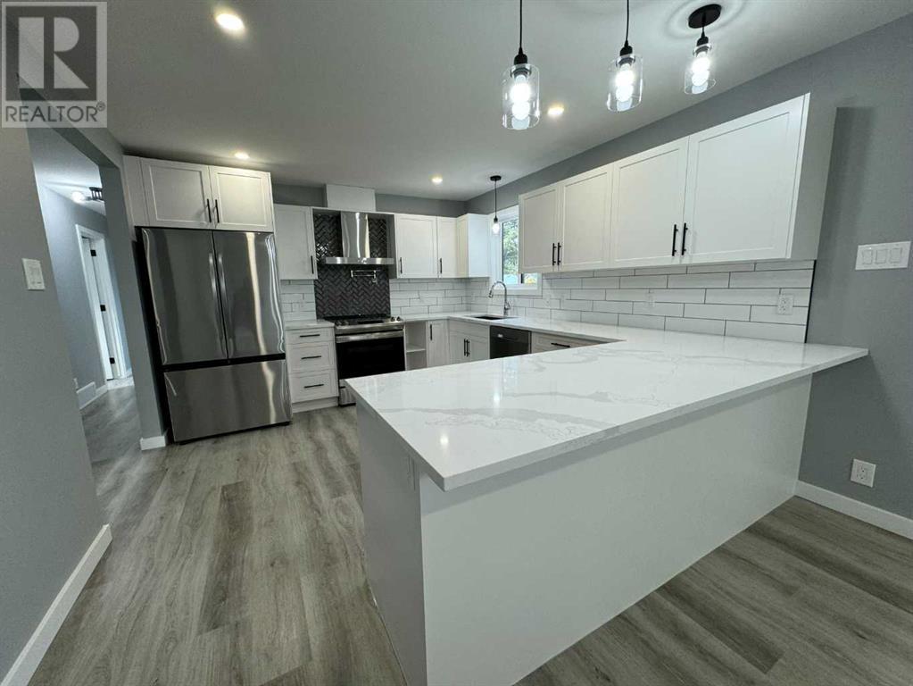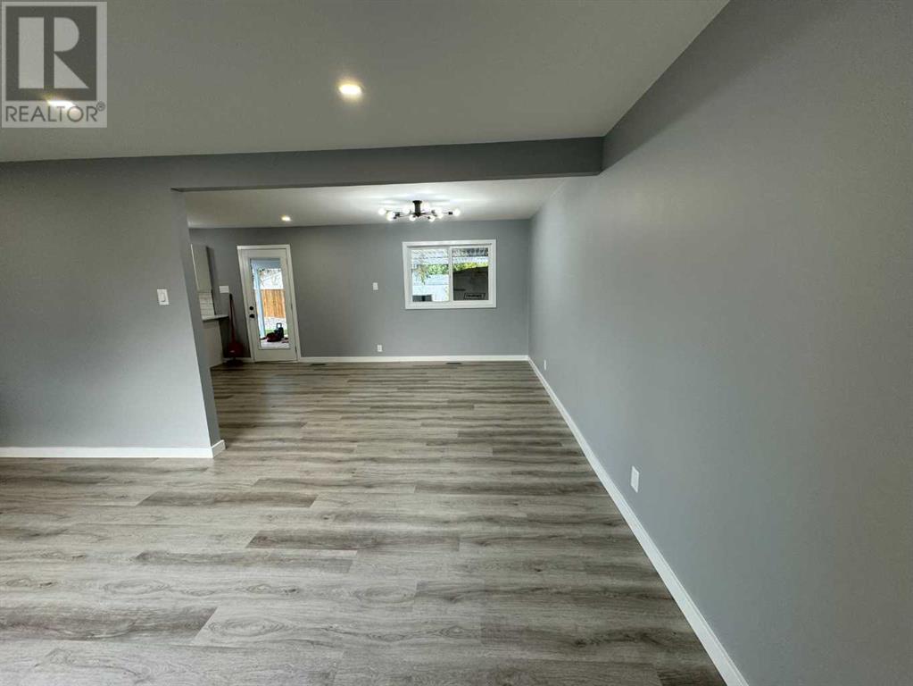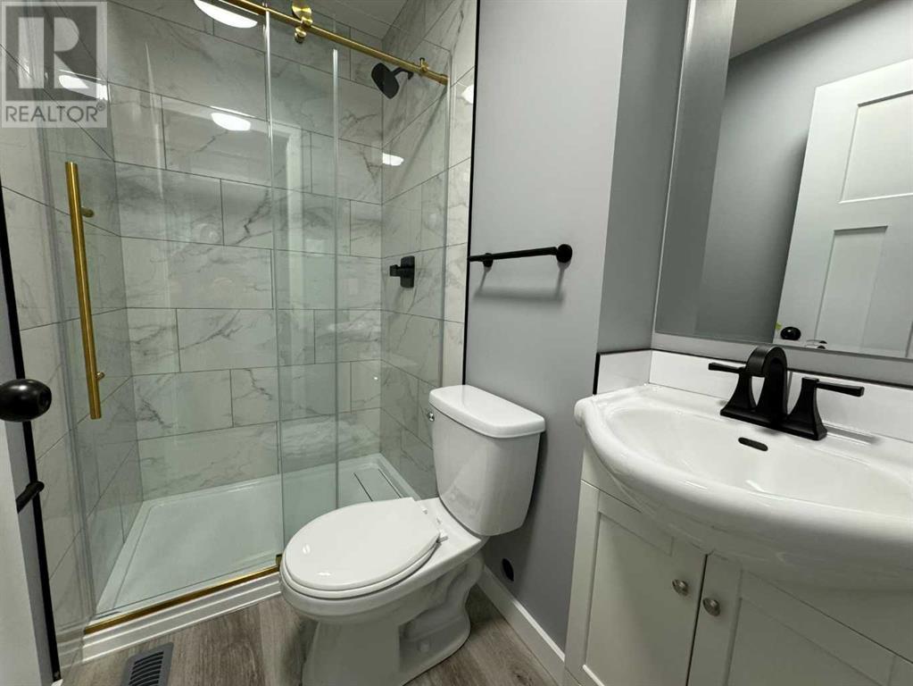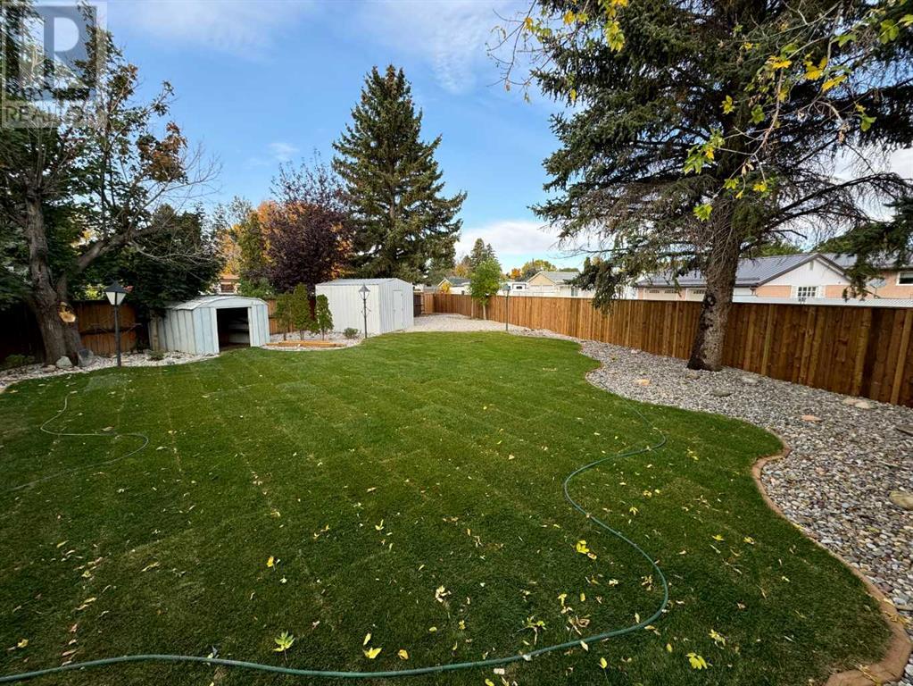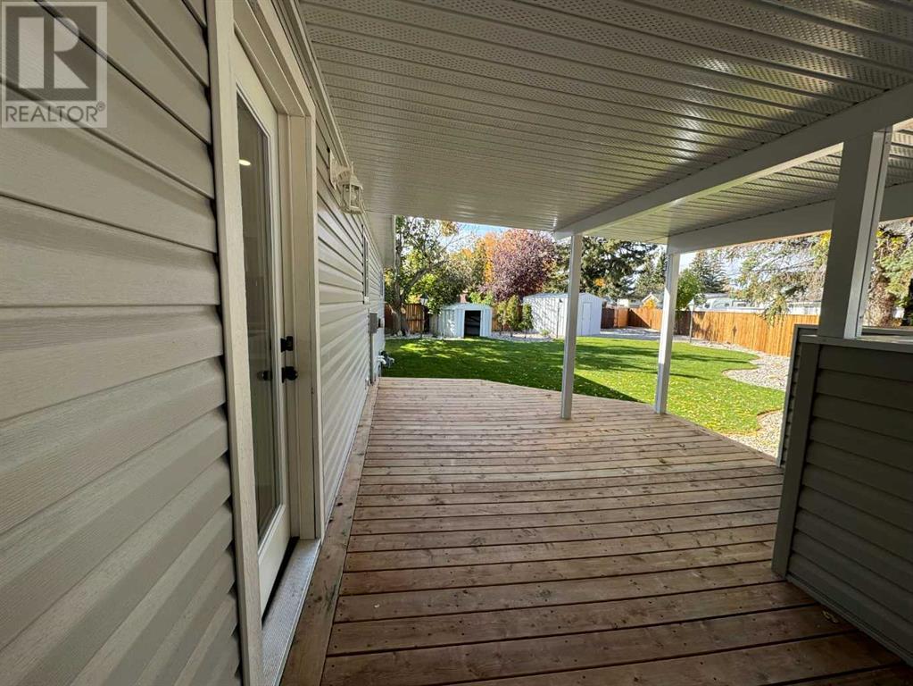2605 11a Avenue N Lethbridge, Alberta T1H 1N9
Interested?
Contact us for more information
5 Bedroom
3 Bathroom
1272 sqft
Bungalow
None
Forced Air
Landscaped, Lawn
$439,900
Renovated 1272 square foot bungalow in a quiet cul-de-sac on a massive lot in a great northside location! There have been many improvements to this home including a new torched on roof, windows and doors, furnace, kitchen and bathrooms, flooring, paint and trim, some fencing and more. This home features 5 bedrooms (3 on the main floor and 2 in the basement), 3 bathrooms including a 3 piece ensuite, quartz counters, vinyl plank flooring, wet bar in the large family room, huge yard with gated RV parking, 2 sheds, covered deck and double sized carport. There is still a lot of room to add a double garage if desired. (id:48985)
Property Details
| MLS® Number | A2171615 |
| Property Type | Single Family |
| Community Name | Park Meadows |
| Amenities Near By | Park, Playground, Recreation Nearby, Schools, Shopping, Water Nearby |
| Community Features | Lake Privileges |
| Features | See Remarks, Back Lane, Wet Bar, Pvc Window, Level |
| Parking Space Total | 4 |
| Plan | 7099jk |
| Structure | Deck, See Remarks |
Building
| Bathroom Total | 3 |
| Bedrooms Above Ground | 3 |
| Bedrooms Below Ground | 2 |
| Bedrooms Total | 5 |
| Appliances | See Remarks |
| Architectural Style | Bungalow |
| Basement Development | Finished |
| Basement Type | Full (finished) |
| Constructed Date | 1971 |
| Construction Style Attachment | Detached |
| Cooling Type | None |
| Flooring Type | Carpeted, Vinyl Plank |
| Foundation Type | Poured Concrete |
| Heating Type | Forced Air |
| Stories Total | 1 |
| Size Interior | 1272 Sqft |
| Total Finished Area | 1272 Sqft |
| Type | House |
Parking
| Carport | |
| Other | |
| R V | |
| R V | |
| R V |
Land
| Acreage | No |
| Fence Type | Fence |
| Land Amenities | Park, Playground, Recreation Nearby, Schools, Shopping, Water Nearby |
| Landscape Features | Landscaped, Lawn |
| Size Depth | 36.57 M |
| Size Frontage | 24.69 M |
| Size Irregular | 8774.00 |
| Size Total | 8774 Sqft|7,251 - 10,889 Sqft |
| Size Total Text | 8774 Sqft|7,251 - 10,889 Sqft |
| Zoning Description | R-l |
Rooms
| Level | Type | Length | Width | Dimensions |
|---|---|---|---|---|
| Basement | Family Room | 21.83 Ft x 17.58 Ft | ||
| Basement | Bedroom | 19.92 Ft x 9.58 Ft | ||
| Basement | Bedroom | 19.67 Ft x 9.58 Ft | ||
| Basement | 4pc Bathroom | .00 Ft x .00 Ft | ||
| Main Level | Living Room | 19.00 Ft x 11.33 Ft | ||
| Main Level | Kitchen | 13.17 Ft x 11.42 Ft | ||
| Main Level | Other | 18.00 Ft x 11.33 Ft | ||
| Main Level | Primary Bedroom | 12.83 Ft x 11.42 Ft | ||
| Main Level | Bedroom | 10.33 Ft x 9.50 Ft | ||
| Main Level | Bedroom | 10.50 Ft x 8.00 Ft | ||
| Main Level | 4pc Bathroom | .00 Ft x .00 Ft | ||
| Main Level | 3pc Bathroom | .00 Ft x .00 Ft |
https://www.realtor.ca/real-estate/27522683/2605-11a-avenue-n-lethbridge-park-meadows


