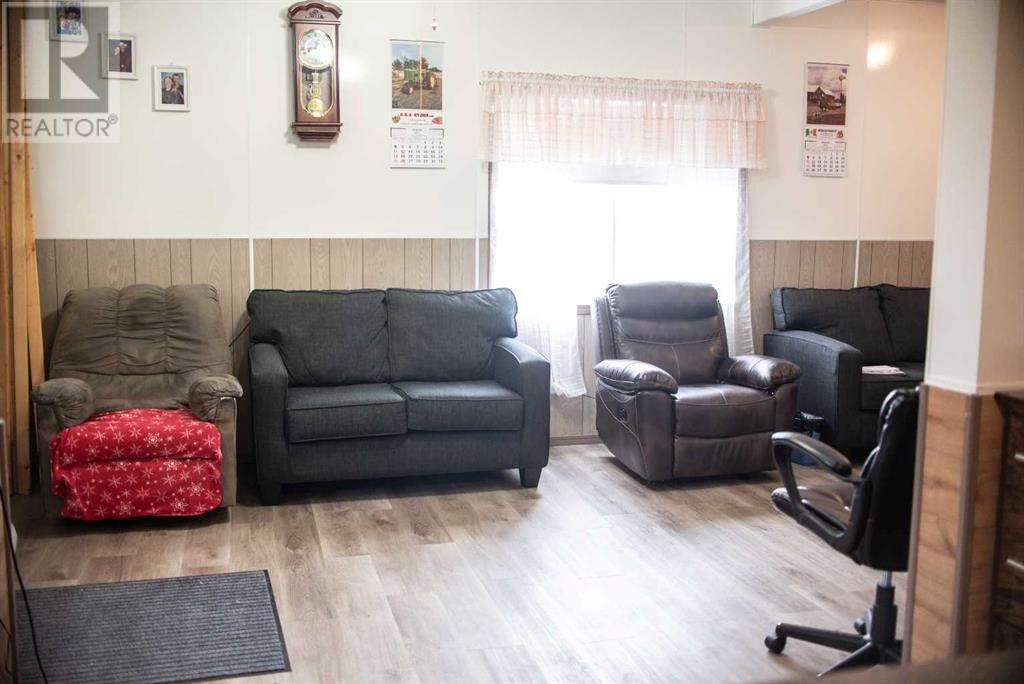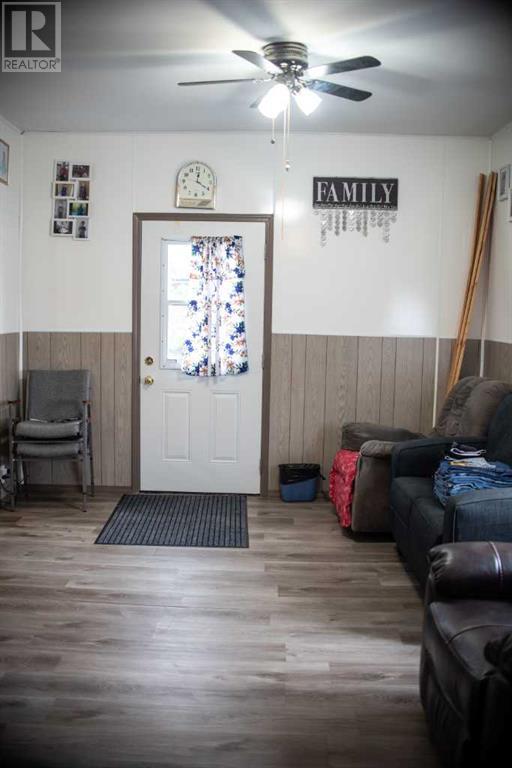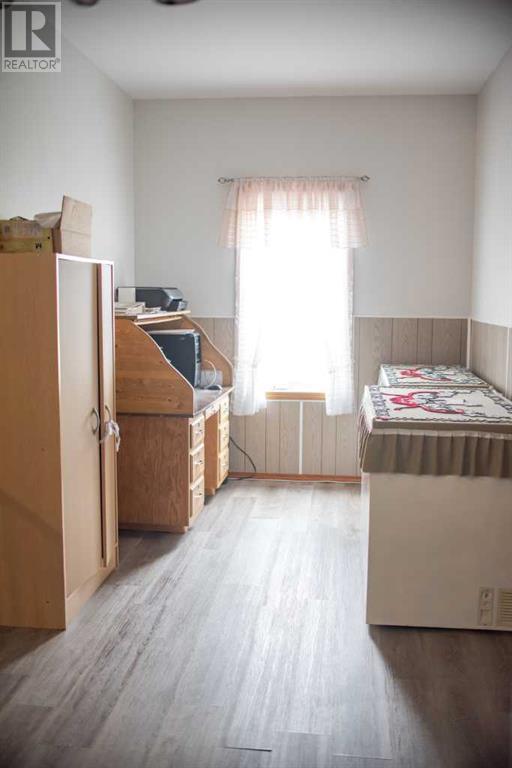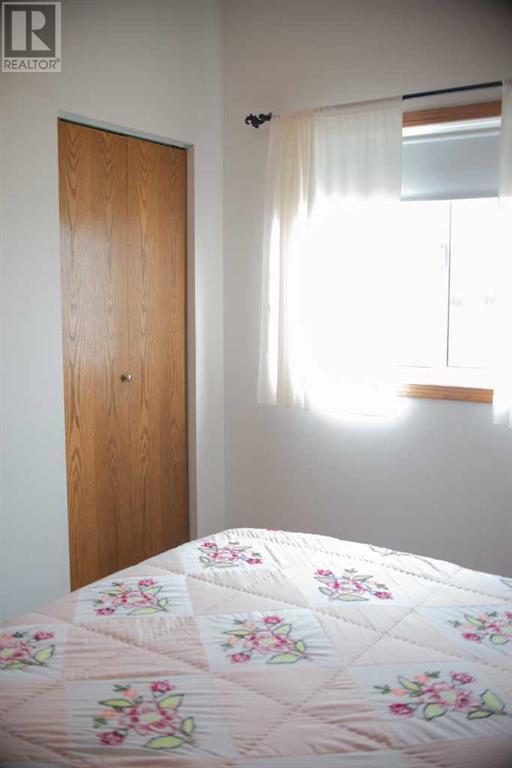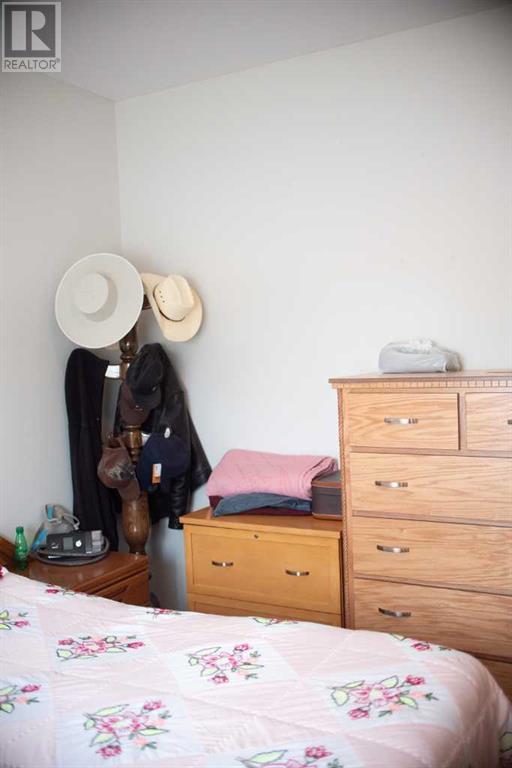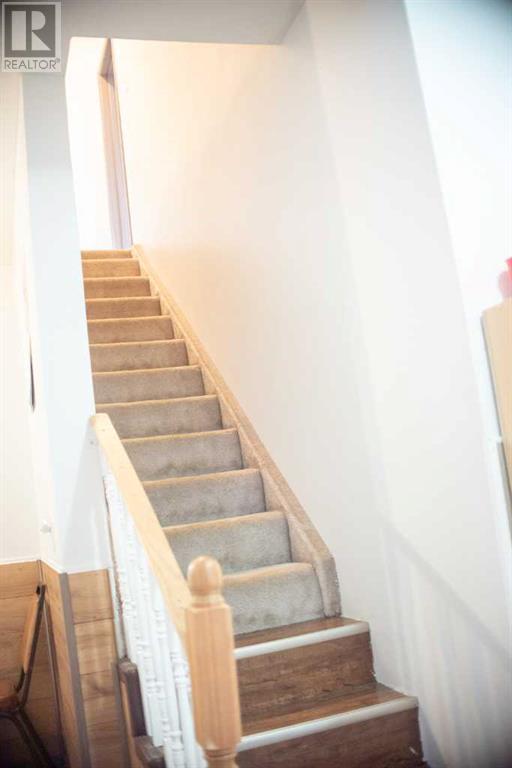4 Bedroom
2 Bathroom
1,478 ft2
Central Air Conditioning
Forced Air
Lawn
$323,000
Welcome to the peaceful community of Enchant, AB! This updated home offers 4 bedrooms and 2 bathrooms, perfect for a growing family or those looking for extra space. Recent upgrades include a new roof, water heater, central air conditioner, and furnace, all installed in 2021 for your comfort and peace of mind. Enjoy the convenience of a main floor laundry room that makes household chores a breeze. The fully fenced backyard provides plenty of space for family activities, and the enclosed 3-season sunroom allows you to enjoy the outdoors longer, making it ideal for extended BBQs and gatherings. Additionally, this property features a heated shop with 14-foot tall walls, perfect for housing your restoration projects or any other creative ventures. Don't miss out on this fantastic opportunity to own a move-in-ready home in a serene neighborhood! (id:48985)
Property Details
|
MLS® Number
|
A2172068 |
|
Property Type
|
Single Family |
|
Amenities Near By
|
Golf Course, Playground, Schools |
|
Community Features
|
Golf Course Development |
|
Features
|
See Remarks, Back Lane, No Animal Home, Level |
|
Parking Space Total
|
4 |
|
Plan
|
438bd |
|
Structure
|
See Remarks |
Building
|
Bathroom Total
|
2 |
|
Bedrooms Above Ground
|
4 |
|
Bedrooms Total
|
4 |
|
Appliances
|
Refrigerator, Dishwasher, Range, Microwave Range Hood Combo |
|
Basement Development
|
Unfinished |
|
Basement Type
|
Partial (unfinished) |
|
Constructed Date
|
1955 |
|
Construction Material
|
Poured Concrete, Wood Frame |
|
Construction Style Attachment
|
Detached |
|
Cooling Type
|
Central Air Conditioning |
|
Exterior Finish
|
Concrete |
|
Flooring Type
|
Laminate |
|
Foundation Type
|
Poured Concrete |
|
Heating Type
|
Forced Air |
|
Stories Total
|
2 |
|
Size Interior
|
1,478 Ft2 |
|
Total Finished Area
|
1478 Sqft |
|
Type
|
House |
Parking
Land
|
Acreage
|
No |
|
Fence Type
|
Fence |
|
Land Amenities
|
Golf Course, Playground, Schools |
|
Landscape Features
|
Lawn |
|
Size Depth
|
36.57 M |
|
Size Frontage
|
20.12 M |
|
Size Irregular
|
7920.00 |
|
Size Total
|
7920 Sqft|7,251 - 10,889 Sqft |
|
Size Total Text
|
7920 Sqft|7,251 - 10,889 Sqft |
|
Zoning Description
|
Res |
Rooms
| Level |
Type |
Length |
Width |
Dimensions |
|
Second Level |
Bedroom |
|
|
9.75 Ft x 15.00 Ft |
|
Second Level |
Bedroom |
|
|
8.33 Ft x 15.00 Ft |
|
Main Level |
Kitchen |
|
|
13.58 Ft x 9.75 Ft |
|
Main Level |
Living Room |
|
|
14.83 Ft x 11.00 Ft |
|
Main Level |
Dining Room |
|
|
7.58 Ft x 11.50 Ft |
|
Main Level |
Bedroom |
|
|
11.17 Ft x 11.17 Ft |
|
Main Level |
Bedroom |
|
|
11.17 Ft x 11.17 Ft |
|
Main Level |
4pc Bathroom |
|
|
10.00 Ft x 6.00 Ft |
|
Main Level |
3pc Bathroom |
|
|
7.83 Ft x 6.83 Ft |
|
Main Level |
Laundry Room |
|
|
7.42 Ft x 5.00 Ft |
|
Main Level |
Office |
|
|
9.75 Ft x 7.83 Ft |
https://www.realtor.ca/real-estate/27524246/116-retzke-street-enchant













