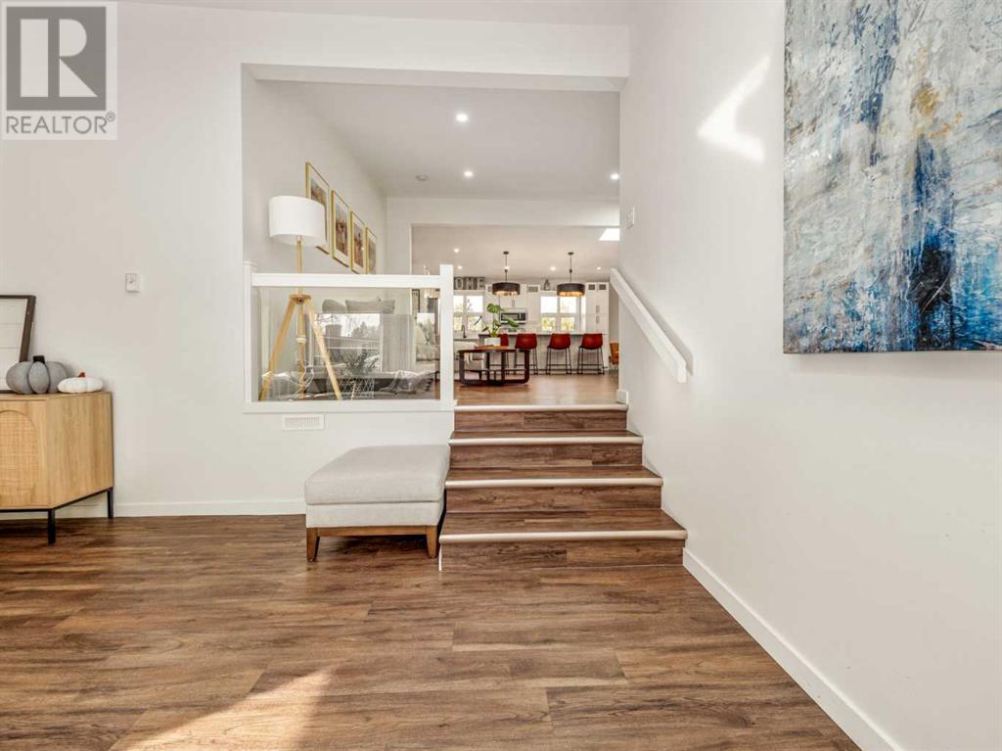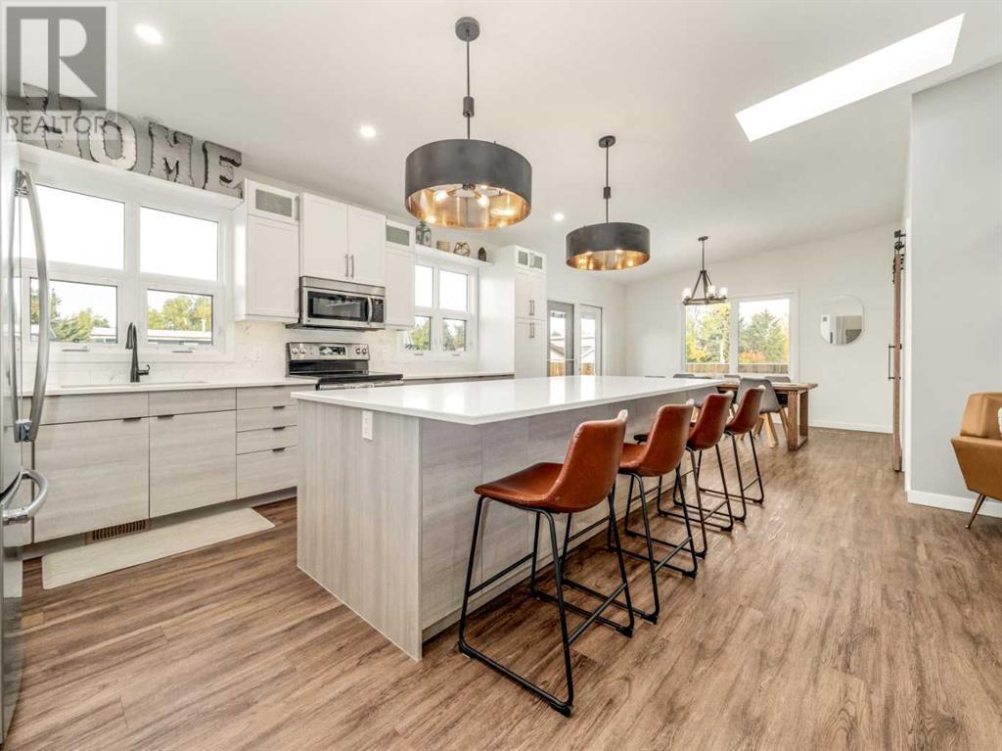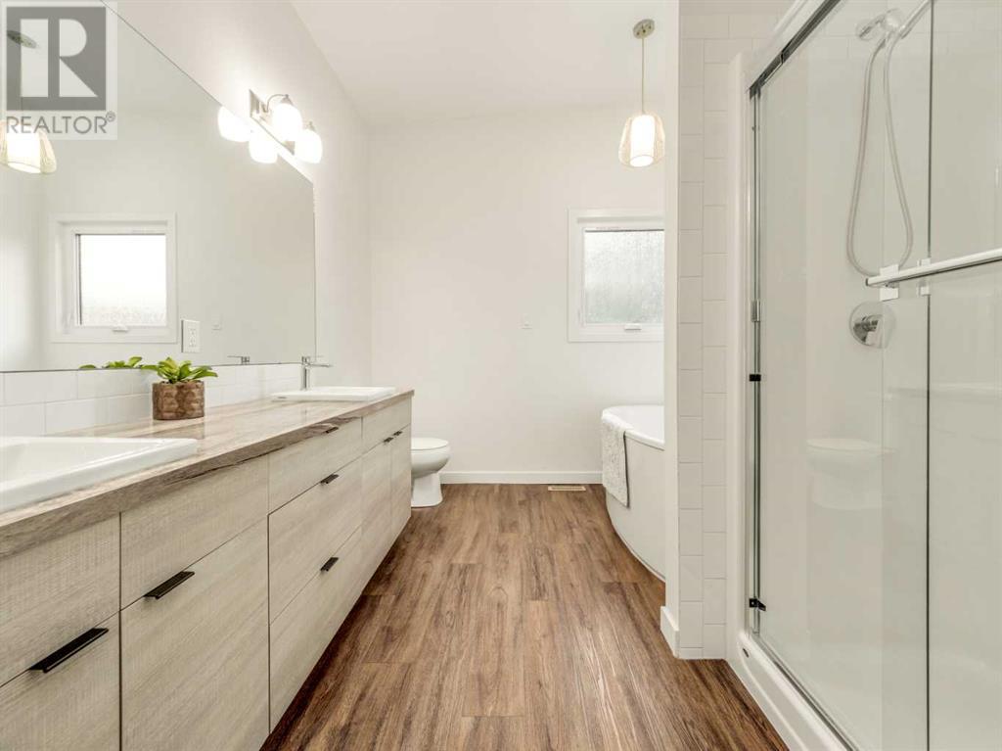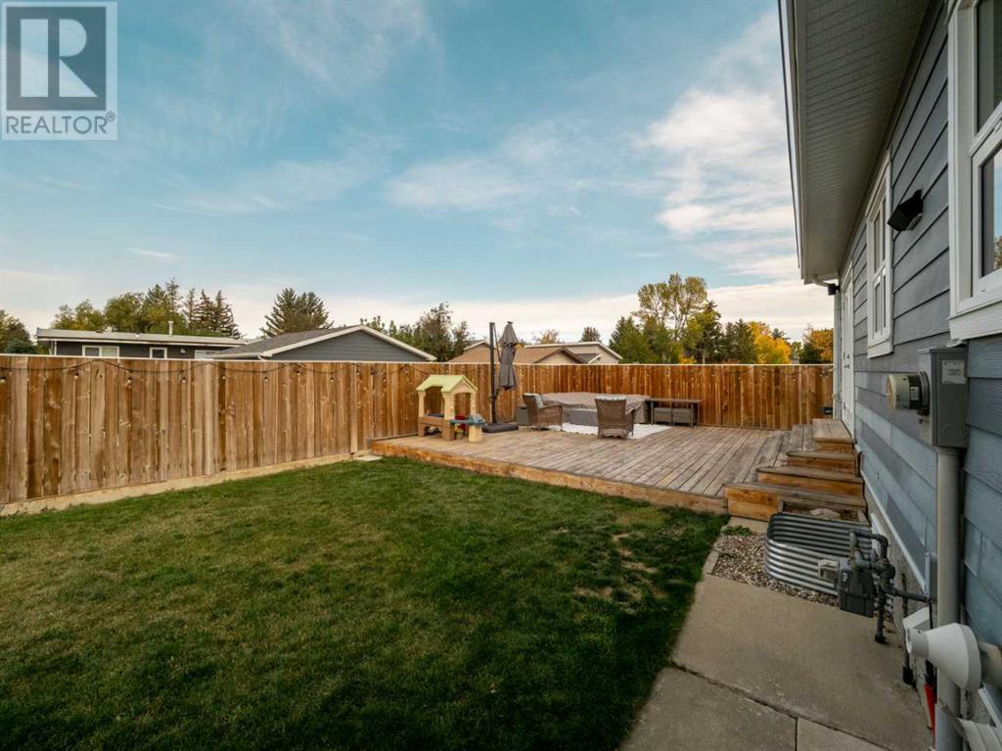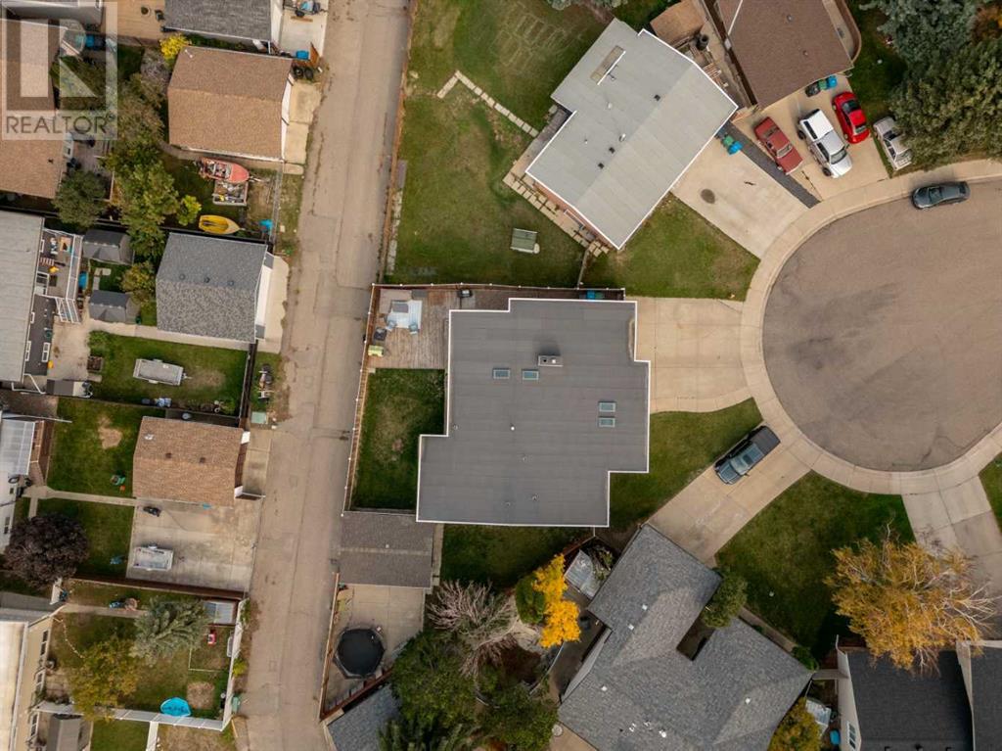6 Bedroom
3 Bathroom
2232 sqft
Bungalow
Central Air Conditioning
Forced Air
$635,000
This property is so good!!! It is a very unique find for West Lethbridge - a large family friendly bungalow that is perfect for entertaining! It has been renovated from top to bottom, and completely moving in ready. Upstairs you will find two huge living rooms, a dining room, modern kitchen with massive island, a flex room that you can use for a home office or walk-in pantry! There are three bedrooms up and two full bathrooms. Downstairs you’ll find a large family room, three more bedrooms, a full bathroom, bonus room that makes a great toy room or workout room. The property features an attached single car garage that is extra deep, a detached garage AND an extra parking pad outback- great for you trailer, boat or C can. The backyard is quite big and private, with a large deck, green space and an additional nook behind the detached garage. This house is walking distance to shopping, schools, playgrounds and Nicholas Sheran Park. Be excited to view this property, call your favourite REALTOR® today! (id:48985)
Property Details
|
MLS® Number
|
A2172235 |
|
Property Type
|
Single Family |
|
Community Name
|
Varsity Village |
|
Amenities Near By
|
Park, Playground, Schools, Shopping |
|
Features
|
Back Lane |
|
Parking Space Total
|
2 |
|
Plan
|
7510445 |
|
Structure
|
Deck |
Building
|
Bathroom Total
|
3 |
|
Bedrooms Above Ground
|
3 |
|
Bedrooms Below Ground
|
3 |
|
Bedrooms Total
|
6 |
|
Appliances
|
Refrigerator, Dishwasher, Stove, Microwave Range Hood Combo, Washer & Dryer |
|
Architectural Style
|
Bungalow |
|
Basement Development
|
Finished |
|
Basement Type
|
Full (finished) |
|
Constructed Date
|
1975 |
|
Construction Style Attachment
|
Detached |
|
Cooling Type
|
Central Air Conditioning |
|
Exterior Finish
|
Composite Siding |
|
Flooring Type
|
Carpeted, Tile, Vinyl Plank |
|
Foundation Type
|
Poured Concrete |
|
Heating Type
|
Forced Air |
|
Stories Total
|
1 |
|
Size Interior
|
2232 Sqft |
|
Total Finished Area
|
2232 Sqft |
|
Type
|
House |
Parking
|
Parking Pad
|
|
|
Attached Garage
|
1 |
|
Detached Garage
|
1 |
Land
|
Acreage
|
No |
|
Fence Type
|
Fence |
|
Land Amenities
|
Park, Playground, Schools, Shopping |
|
Size Depth
|
36.57 M |
|
Size Frontage
|
20.42 M |
|
Size Irregular
|
8271.00 |
|
Size Total
|
8271 Sqft|7,251 - 10,889 Sqft |
|
Size Total Text
|
8271 Sqft|7,251 - 10,889 Sqft |
|
Zoning Description
|
R-l |
Rooms
| Level |
Type |
Length |
Width |
Dimensions |
|
Basement |
4pc Bathroom |
|
|
Measurements not available |
|
Basement |
Family Room |
|
|
25.08 Ft x 12.75 Ft |
|
Basement |
Bedroom |
|
|
12.92 Ft x 16.50 Ft |
|
Basement |
Bedroom |
|
|
11.00 Ft x 9.92 Ft |
|
Basement |
Bedroom |
|
|
12.00 Ft x 13.58 Ft |
|
Basement |
Bonus Room |
|
|
9.33 Ft x 14.75 Ft |
|
Main Level |
Bedroom |
|
|
10.33 Ft x 8.17 Ft |
|
Main Level |
Bedroom |
|
|
13.92 Ft x 10.25 Ft |
|
Main Level |
4pc Bathroom |
|
|
Measurements not available |
|
Main Level |
Dining Room |
|
|
12.50 Ft x 13.33 Ft |
|
Main Level |
Foyer |
|
|
7.25 Ft x 7.75 Ft |
|
Main Level |
Kitchen |
|
|
17.25 Ft x 15.58 Ft |
|
Main Level |
Living Room |
|
|
17.25 Ft x 19.08 Ft |
|
Main Level |
Living Room |
|
|
16.17 Ft x 14.42 Ft |
|
Main Level |
Other |
|
|
5.00 Ft x 11.00 Ft |
|
Main Level |
Loft |
|
|
12.25 Ft x 7.75 Ft |
|
Main Level |
Primary Bedroom |
|
|
13.67 Ft x 14.42 Ft |
|
Main Level |
5pc Bathroom |
|
|
Measurements not available |
|
Main Level |
Other |
|
|
8.17 Ft x 9.25 Ft |
https://www.realtor.ca/real-estate/27527914/26-lafayette-place-w-lethbridge-varsity-village










