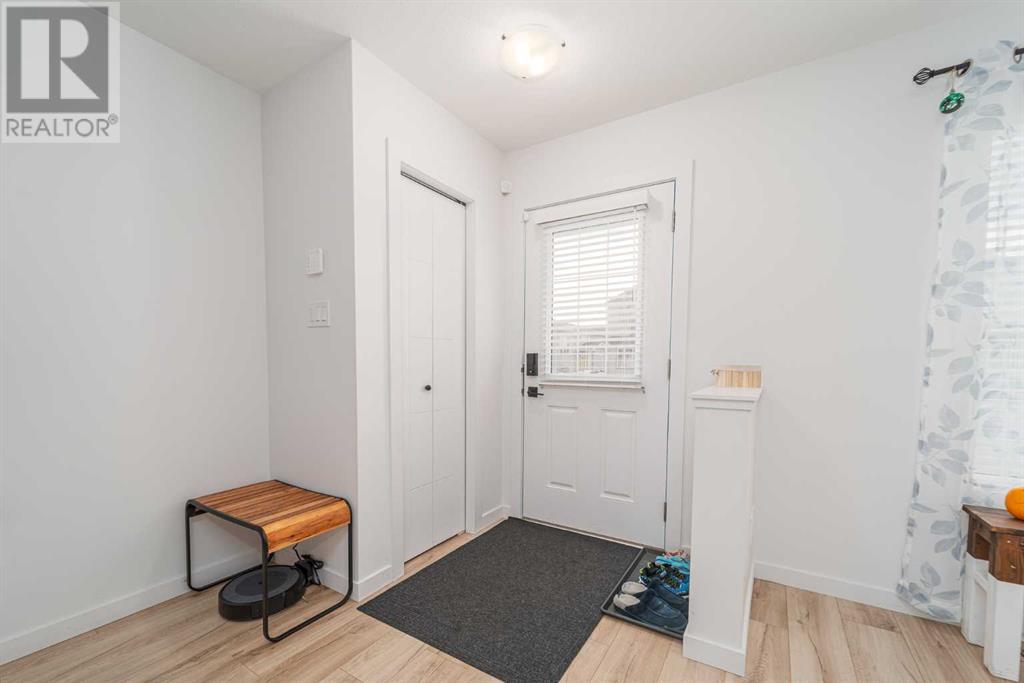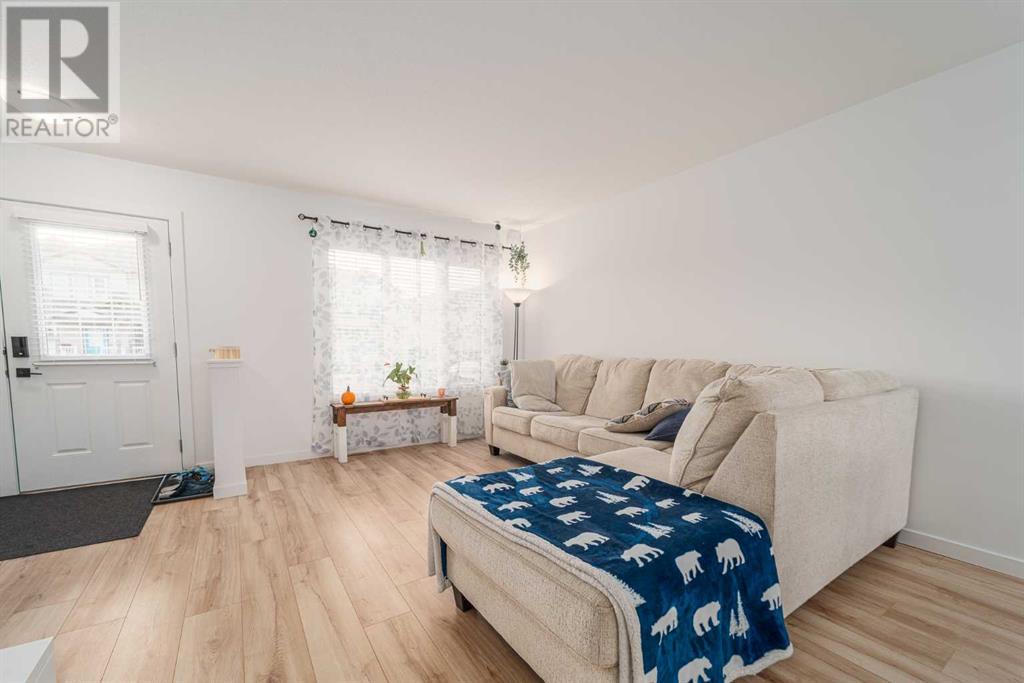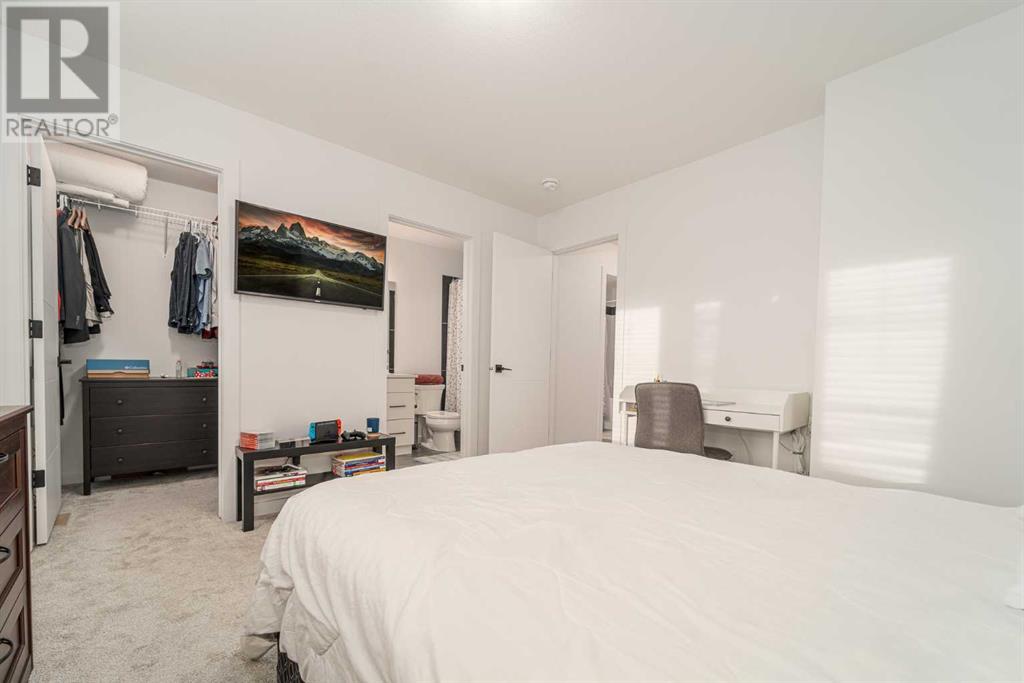1416, 210 Firelight Way W Lethbridge, Alberta T1J 5T3
Interested?
Contact us for more information
$325,000Maintenance, Common Area Maintenance, Property Management, Reserve Fund Contributions
$191.63 Monthly
Maintenance, Common Area Maintenance, Property Management, Reserve Fund Contributions
$191.63 MonthlyThis charming townhome offers over 1,300 square feet of well designed living space. The main floor impresses with its bright, open-concept layout, seamlessly connecting the spacious living room, dining area, and a sleek all-white kitchen. Featuring quartz countertops, stainless steel appliances, and a generous walk-in pantry, the kitchen is both stylish and functional. A convenient half bath completes this level. Upstairs, you'll find two good-sized bedrooms, a full 4-piece bathroom, and a laundry area with a washer and dryer conveniently located in the hallway. The spacious primary bedroom offers a large walk-in closet and a private ensuite bathroom for added comfort and privacy. Situated in the highly sought-after Copperwood community, this townhome offers an ideal setting for families. With excellent schools, parks, and amenities just minutes away, Copperwood is renowned for its welcoming, family-friendly environment. You'll enjoy the perfect blend of suburban peace and easy access to shopping, dining, and recreational options, making this home an exceptional choice for both comfort and convenience. (id:48985)
Property Details
| MLS® Number | A2173023 |
| Property Type | Single Family |
| Community Name | Copperwood |
| Amenities Near By | Park, Playground, Schools, Shopping |
| Community Features | Pets Allowed With Restrictions |
| Parking Space Total | 2 |
| Plan | 1811193 |
Building
| Bathroom Total | 3 |
| Bedrooms Above Ground | 3 |
| Bedrooms Total | 3 |
| Appliances | Washer, Refrigerator, Stove, Dryer, Microwave Range Hood Combo |
| Basement Development | Unfinished |
| Basement Type | Full (unfinished) |
| Constructed Date | 2021 |
| Construction Material | Poured Concrete, Wood Frame |
| Construction Style Attachment | Attached |
| Cooling Type | Central Air Conditioning |
| Exterior Finish | Concrete, Vinyl Siding |
| Flooring Type | Carpeted, Laminate, Vinyl |
| Foundation Type | Poured Concrete |
| Half Bath Total | 1 |
| Heating Type | Forced Air |
| Stories Total | 2 |
| Size Interior | 1332.21 Sqft |
| Total Finished Area | 1332.21 Sqft |
| Type | Row / Townhouse |
Land
| Acreage | No |
| Fence Type | Not Fenced |
| Land Amenities | Park, Playground, Schools, Shopping |
| Landscape Features | Lawn |
| Size Irregular | 594.00 |
| Size Total | 594 Sqft|0-4,050 Sqft |
| Size Total Text | 594 Sqft|0-4,050 Sqft |
| Zoning Description | R-75 |
Rooms
| Level | Type | Length | Width | Dimensions |
|---|---|---|---|---|
| Second Level | Primary Bedroom | 11.75 Ft x 11.58 Ft | ||
| Second Level | Bedroom | 8.50 Ft x 11.67 Ft | ||
| Second Level | Bedroom | 8.17 Ft x 10.00 Ft | ||
| Second Level | 4pc Bathroom | Measurements not available | ||
| Second Level | 4pc Bathroom | Measurements not available | ||
| Main Level | Living Room | 12.58 Ft x 16.42 Ft | ||
| Main Level | Kitchen | 10.75 Ft x 12.00 Ft | ||
| Main Level | Dining Room | 10.83 Ft x 6.75 Ft | ||
| Main Level | 2pc Bathroom | Measurements not available |
https://www.realtor.ca/real-estate/27548845/1416-210-firelight-way-w-lethbridge-copperwood


































