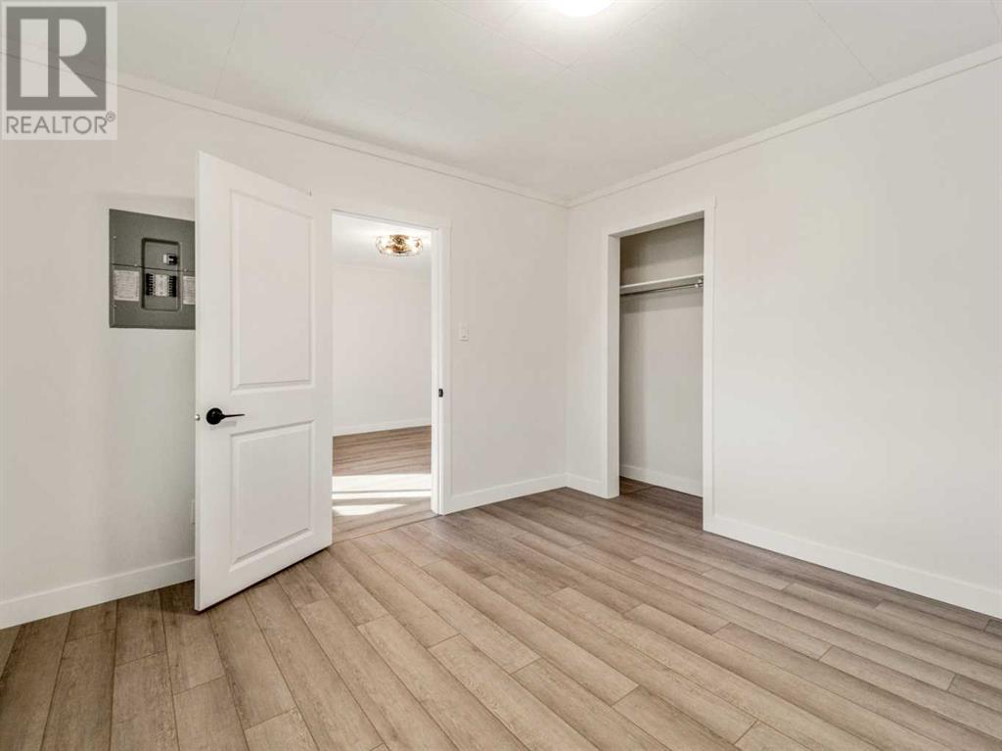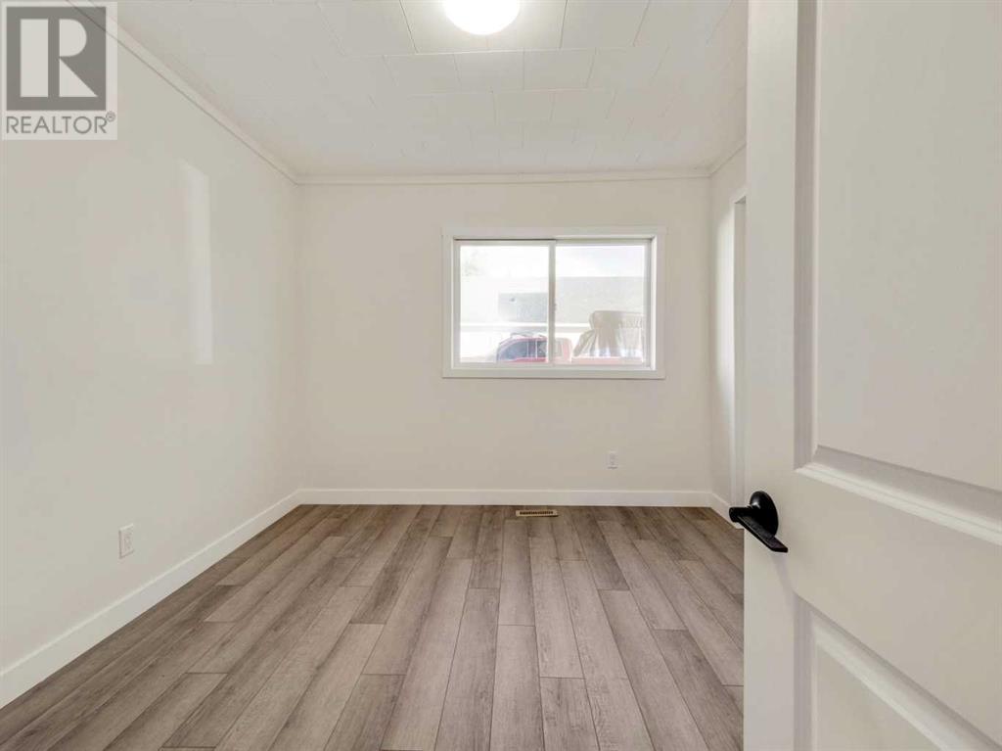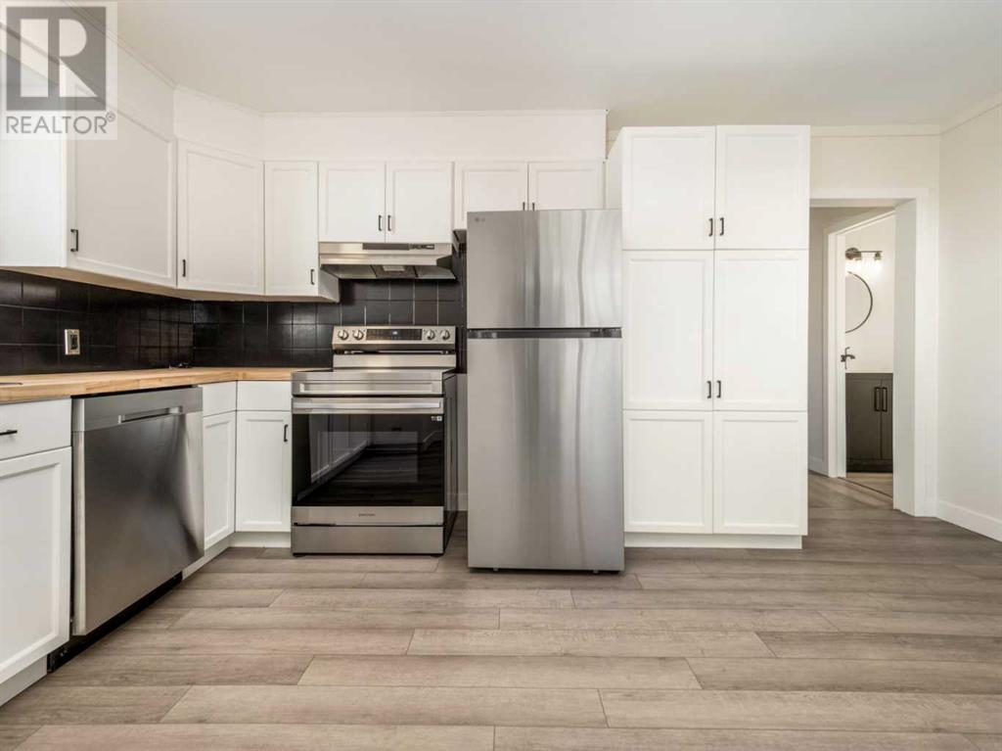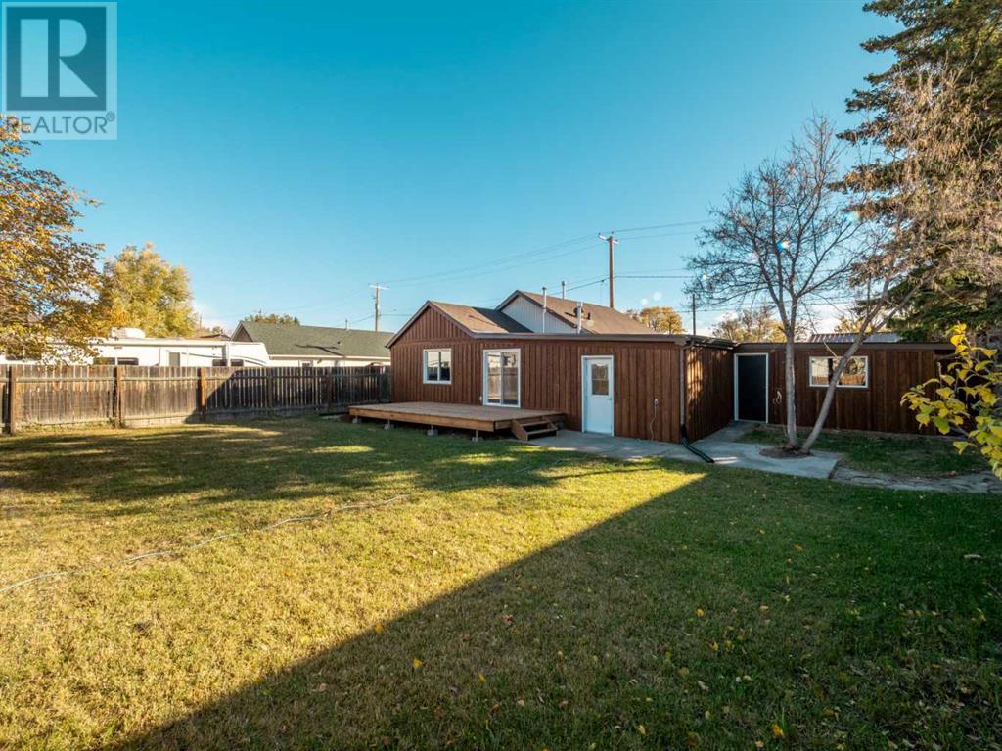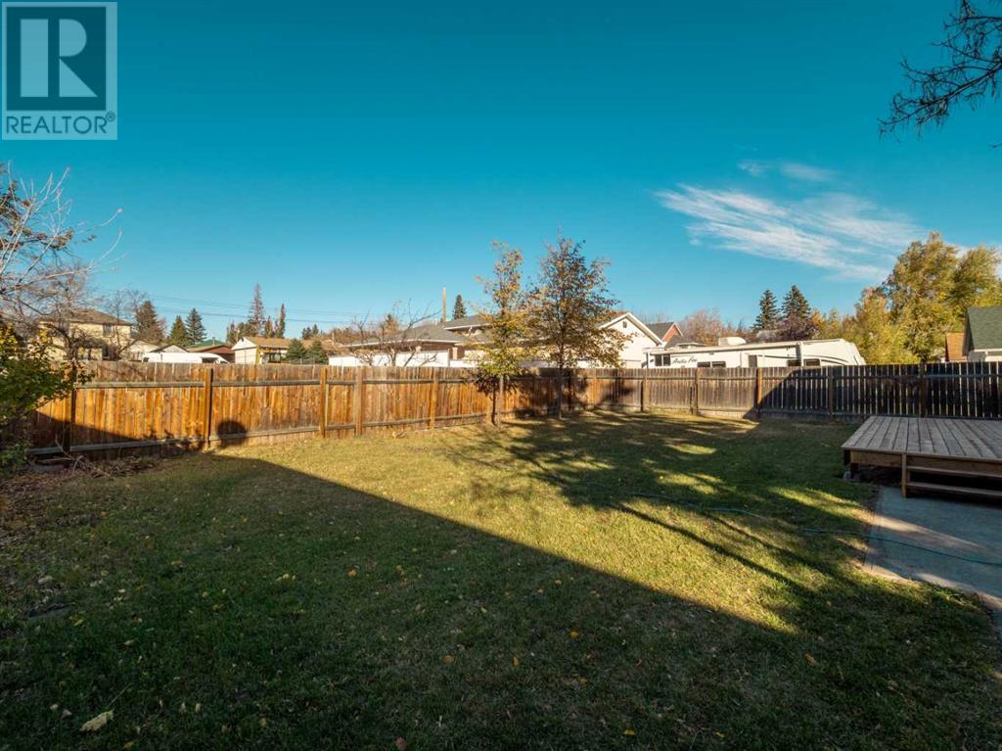2 Bedroom
1 Bathroom
1074.13 sqft
Bungalow
None
Forced Air
Lawn
$315,000
Welcome to 1114 John Ave! This beautifully renovated home offers modern upgrades while maintaining its cozy charm. It features two spacious bedrooms and an additional room at the back that can be easily converted into a third bedroom or a perfect craft room, with one beautifully renovated bathroom. Throughout this home, you're greeted with all-new flooring, light fixtures, trim, and more. The kitchen is a dream for any home chef, with brand-new appliances, sleek hardware, and updated countertops, providing plenty of space for cooking and gathering. With 1,074 sqft of living space, this home is ideal for retirees or small families.Located in a peaceful part of town, John Ave offers tranquility while still being close to everything. You’ll love the nearby creek and the walking paths that lead straight to downtown shopping, making errands or strolls a breeze. Step outside to a large backyard and enjoy the brand-new back deck, perfect for outdoor relaxation. The property also includes two garages—one heated and the second ideal for a workshop or extra storage space. Don't miss this opportunity to own a home that truly has it all. (id:48985)
Property Details
|
MLS® Number
|
A2173949 |
|
Property Type
|
Single Family |
|
Amenities Near By
|
Golf Course, Playground, Recreation Nearby, Schools, Shopping |
|
Community Features
|
Golf Course Development, Fishing |
|
Features
|
Other |
|
Parking Space Total
|
2 |
|
Plan
|
2261h |
|
Structure
|
Deck |
Building
|
Bathroom Total
|
1 |
|
Bedrooms Above Ground
|
2 |
|
Bedrooms Total
|
2 |
|
Appliances
|
Refrigerator, Dishwasher, Stove, Hood Fan |
|
Architectural Style
|
Bungalow |
|
Basement Type
|
Crawl Space |
|
Constructed Date
|
1955 |
|
Construction Style Attachment
|
Detached |
|
Cooling Type
|
None |
|
Exterior Finish
|
Wood Siding |
|
Flooring Type
|
Carpeted, Laminate |
|
Foundation Type
|
See Remarks |
|
Heating Fuel
|
Natural Gas |
|
Heating Type
|
Forced Air |
|
Stories Total
|
1 |
|
Size Interior
|
1074.13 Sqft |
|
Total Finished Area
|
1074.13 Sqft |
|
Type
|
House |
Parking
Land
|
Acreage
|
No |
|
Fence Type
|
Fence |
|
Land Amenities
|
Golf Course, Playground, Recreation Nearby, Schools, Shopping |
|
Landscape Features
|
Lawn |
|
Size Depth
|
30.17 M |
|
Size Frontage
|
20.12 M |
|
Size Irregular
|
6534.00 |
|
Size Total
|
6534 Sqft|4,051 - 7,250 Sqft |
|
Size Total Text
|
6534 Sqft|4,051 - 7,250 Sqft |
|
Zoning Description
|
R1 |
Rooms
| Level |
Type |
Length |
Width |
Dimensions |
|
Main Level |
Living Room |
|
|
17.83 Ft x 11.83 Ft |
|
Main Level |
Other |
|
|
23.42 Ft x 11.58 Ft |
|
Main Level |
Bedroom |
|
|
11.00 Ft x 9.67 Ft |
|
Main Level |
4pc Bathroom |
|
|
8.00 Ft x 5.00 Ft |
|
Main Level |
Primary Bedroom |
|
|
11.00 Ft x 11.00 Ft |
|
Main Level |
Bonus Room |
|
|
12.00 Ft x 9.00 Ft |
https://www.realtor.ca/real-estate/27556277/1114-john-avenue-pincher-creek













