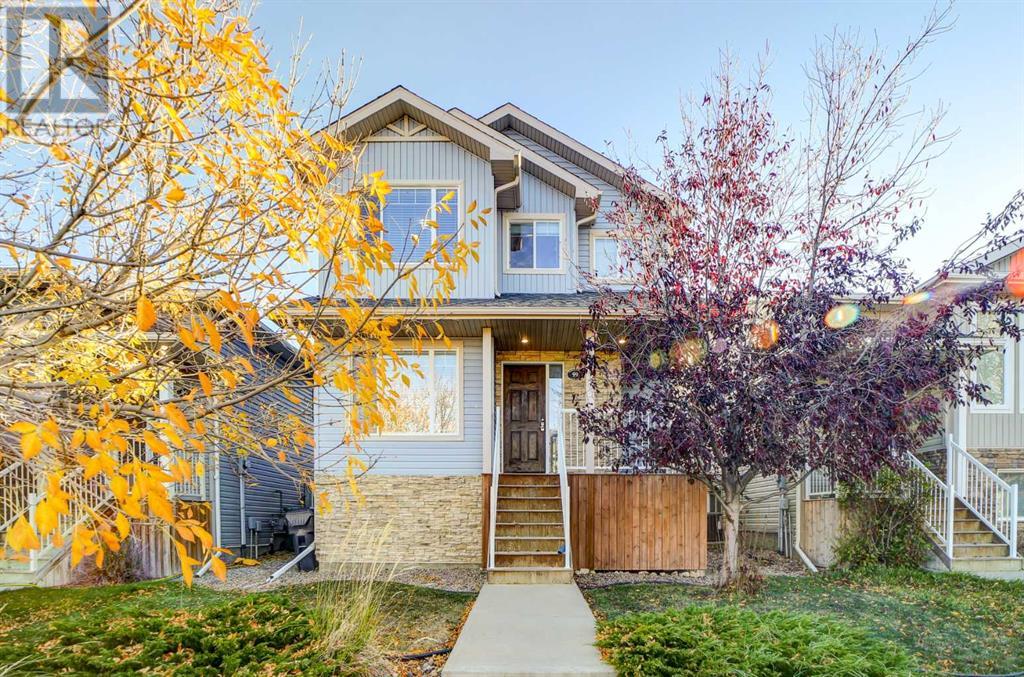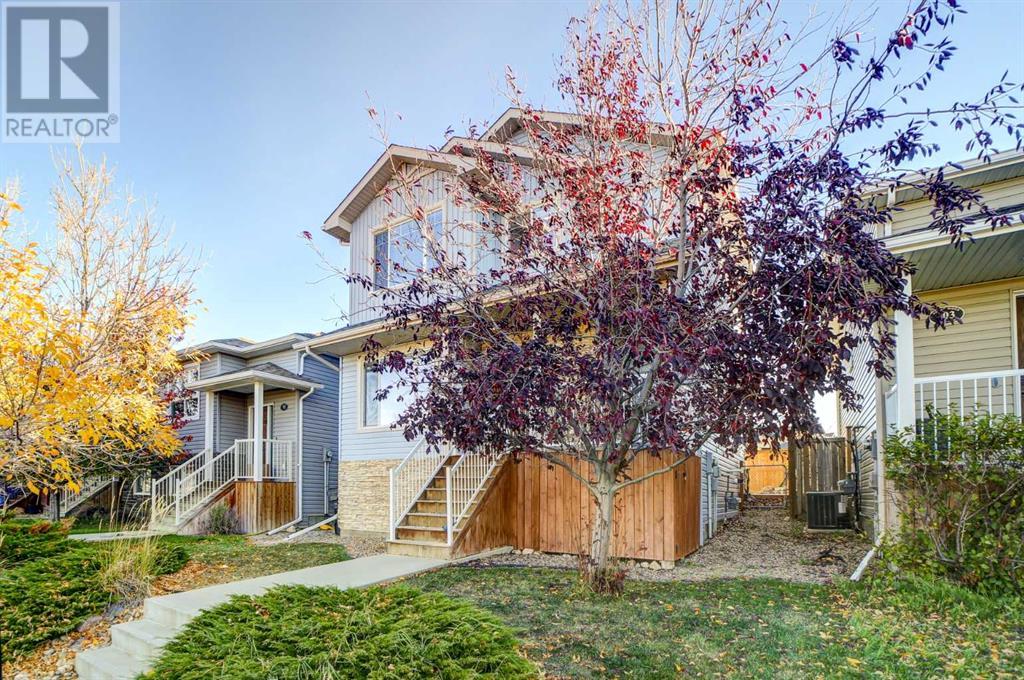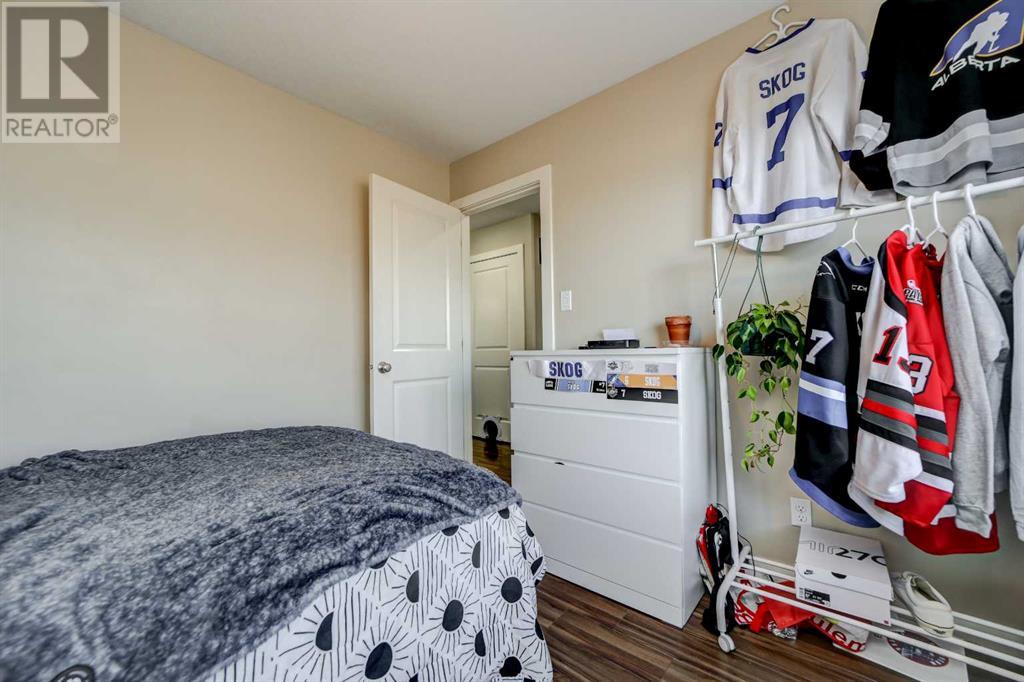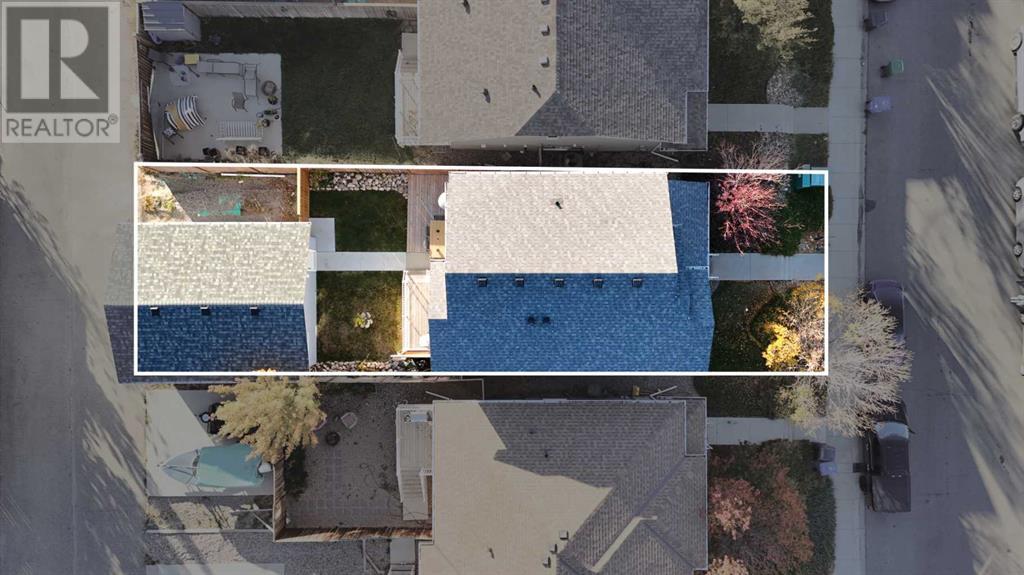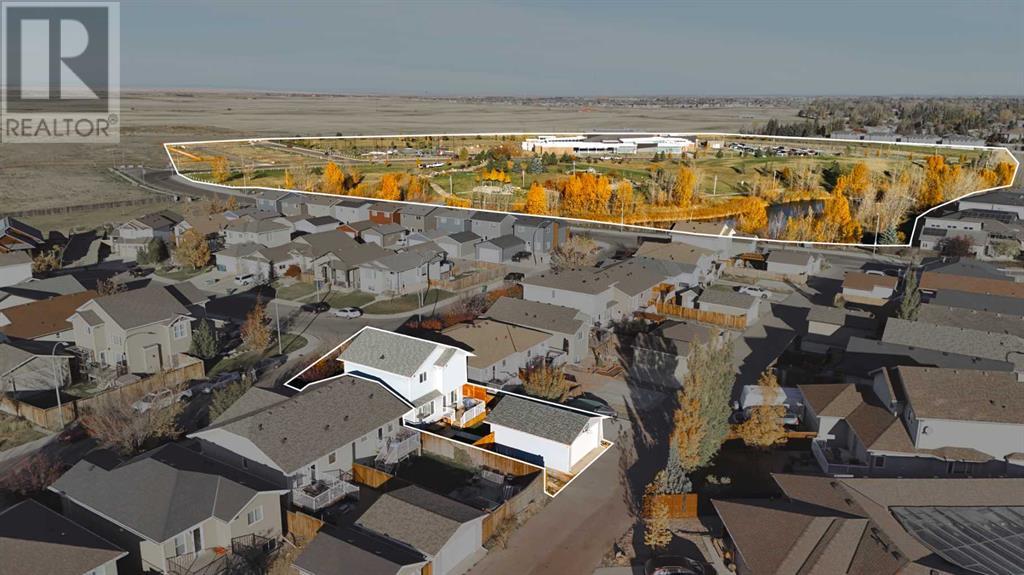3 Bedroom
3 Bathroom
1493 sqft
Central Air Conditioning
Forced Air
Landscaped, Lawn
$414,900
Welcome to 99 Mt Sundial Court W, a charming and well-designed home offering over 1,400 square feet of comfortable living space! This three-bedroom, two-bathroom residence is thoughtfully laid out to cater to the needs of modern living, with a blend of functionality and style. The main floor features an open-concept design that creates a seamless flow between spaces. The kitchen, dining room, and living room are interconnected, providing a spacious and inviting environment for daily activities and entertaining. An office on the main level offers a quiet space for work or study, adding to the home's versatility. Upstairs, you’ll find all three bedrooms, including the primary suite. The primary bedroom is a retreat, complete with a walk-in closet and a four-piece ensuite bathroom for added comfort and privacy. The convenience of having the laundry room on the upper level ensures ease and efficiency in day-to-day living. The basement is unfinished, presenting an opportunity to customize the space to suit your needs, whether it be additional living quarters, a home gym, or a recreation area. A recently built garage at the back of the property provides secure parking and storage, enhancing the home's overall functionality. Situated in a desirable neighbourhood with tons of amenities, 99 Mt Sundial Court W offers the perfect combination of style, convenience, and potential, making it an ideal choice for families and individuals alike. Contact your favourite REALTOR® today! (id:48985)
Property Details
|
MLS® Number
|
A2173430 |
|
Property Type
|
Single Family |
|
Community Name
|
Sunridge |
|
Amenities Near By
|
Park, Playground, Schools, Shopping, Water Nearby |
|
Community Features
|
Lake Privileges |
|
Features
|
Back Lane |
|
Parking Space Total
|
2 |
|
Plan
|
1113211 |
|
Structure
|
Deck |
Building
|
Bathroom Total
|
3 |
|
Bedrooms Above Ground
|
3 |
|
Bedrooms Total
|
3 |
|
Appliances
|
Washer, Refrigerator, Dishwasher, Stove, Dryer, Garage Door Opener |
|
Basement Development
|
Unfinished |
|
Basement Type
|
Full (unfinished) |
|
Constructed Date
|
2011 |
|
Construction Material
|
Poured Concrete, Wood Frame |
|
Construction Style Attachment
|
Detached |
|
Cooling Type
|
Central Air Conditioning |
|
Exterior Finish
|
Concrete |
|
Flooring Type
|
Carpeted, Ceramic Tile, Hardwood |
|
Foundation Type
|
Poured Concrete |
|
Half Bath Total
|
1 |
|
Heating Type
|
Forced Air |
|
Stories Total
|
2 |
|
Size Interior
|
1493 Sqft |
|
Total Finished Area
|
1493 Sqft |
|
Type
|
House |
Parking
|
Detached Garage
|
2 |
|
Parking Pad
|
|
Land
|
Acreage
|
No |
|
Fence Type
|
Fence |
|
Land Amenities
|
Park, Playground, Schools, Shopping, Water Nearby |
|
Landscape Features
|
Landscaped, Lawn |
|
Size Depth
|
32.61 M |
|
Size Frontage
|
10.06 M |
|
Size Irregular
|
3494.00 |
|
Size Total
|
3494 Sqft|0-4,050 Sqft |
|
Size Total Text
|
3494 Sqft|0-4,050 Sqft |
|
Zoning Description
|
R-cm |
Rooms
| Level |
Type |
Length |
Width |
Dimensions |
|
Second Level |
4pc Bathroom |
|
|
Measurements not available |
|
Second Level |
4pc Bathroom |
|
|
Measurements not available |
|
Second Level |
Bedroom |
|
|
10.08 Ft x 12.83 Ft |
|
Second Level |
Bedroom |
|
|
11.67 Ft x 9.92 Ft |
|
Second Level |
Primary Bedroom |
|
|
11.08 Ft x 12.08 Ft |
|
Second Level |
Other |
|
|
5.75 Ft x 7.92 Ft |
|
Main Level |
2pc Bathroom |
|
|
Measurements not available |
|
Main Level |
Office |
|
|
10.00 Ft x 9.67 Ft |
|
Main Level |
Dining Room |
|
|
10.33 Ft x 10.58 Ft |
|
Main Level |
Kitchen |
|
|
10.33 Ft x 12.08 Ft |
|
Main Level |
Living Room |
|
|
12.67 Ft x 13.50 Ft |
https://www.realtor.ca/real-estate/27562408/99-mt-sundial-court-w-lethbridge-sunridge


