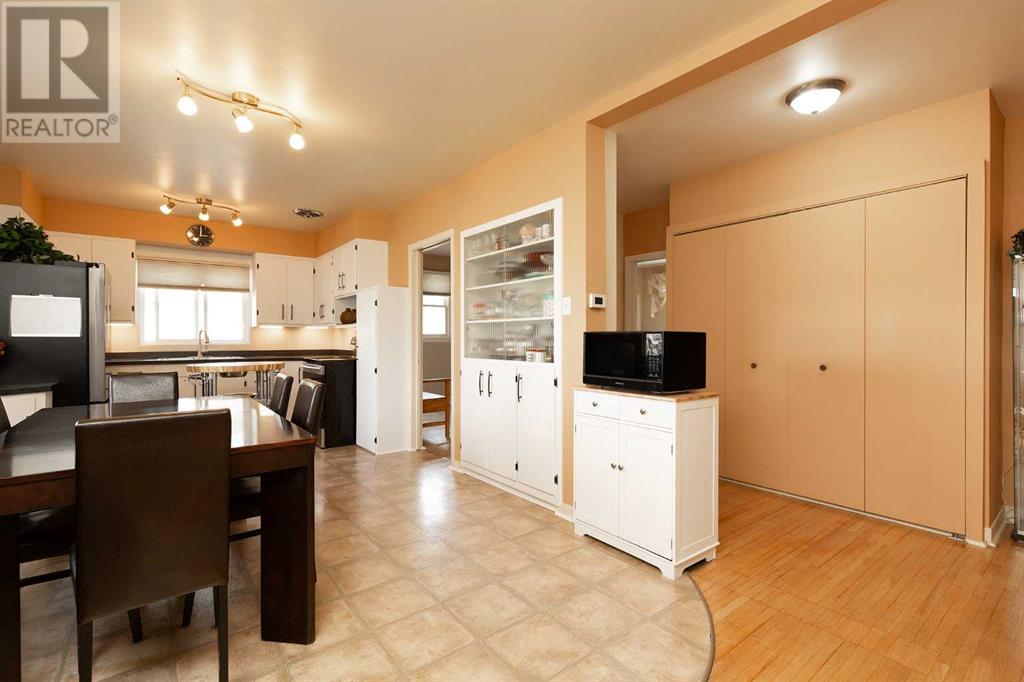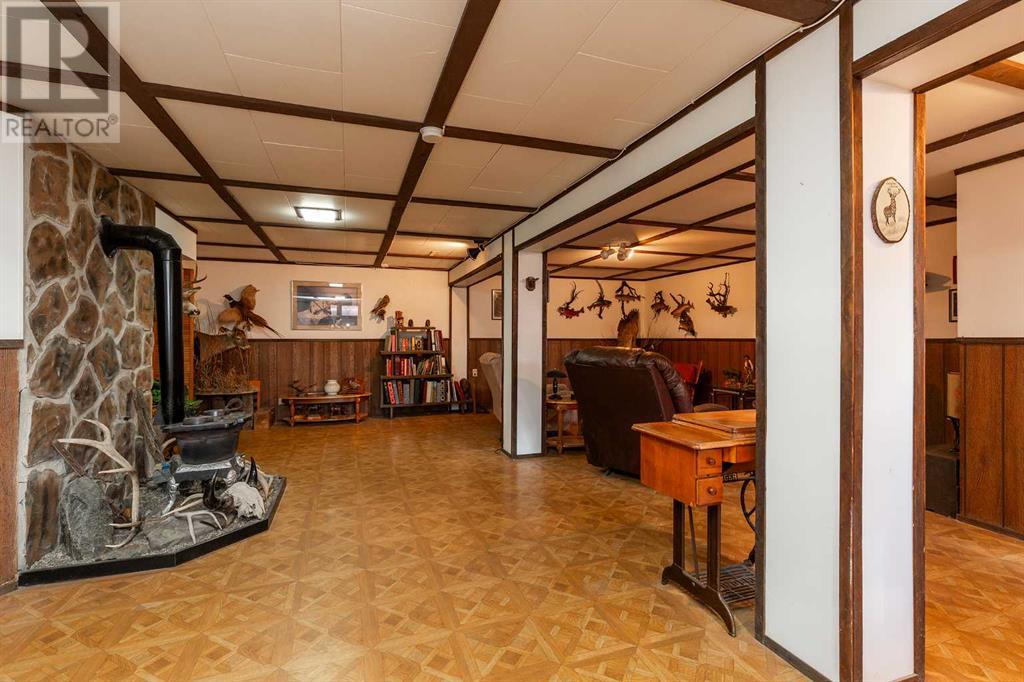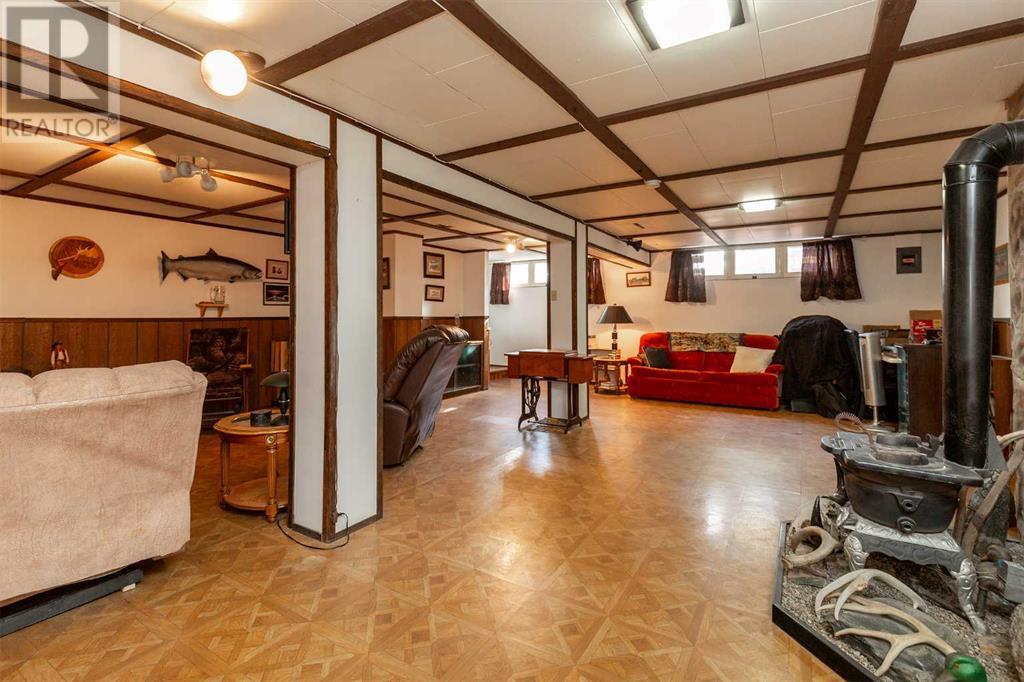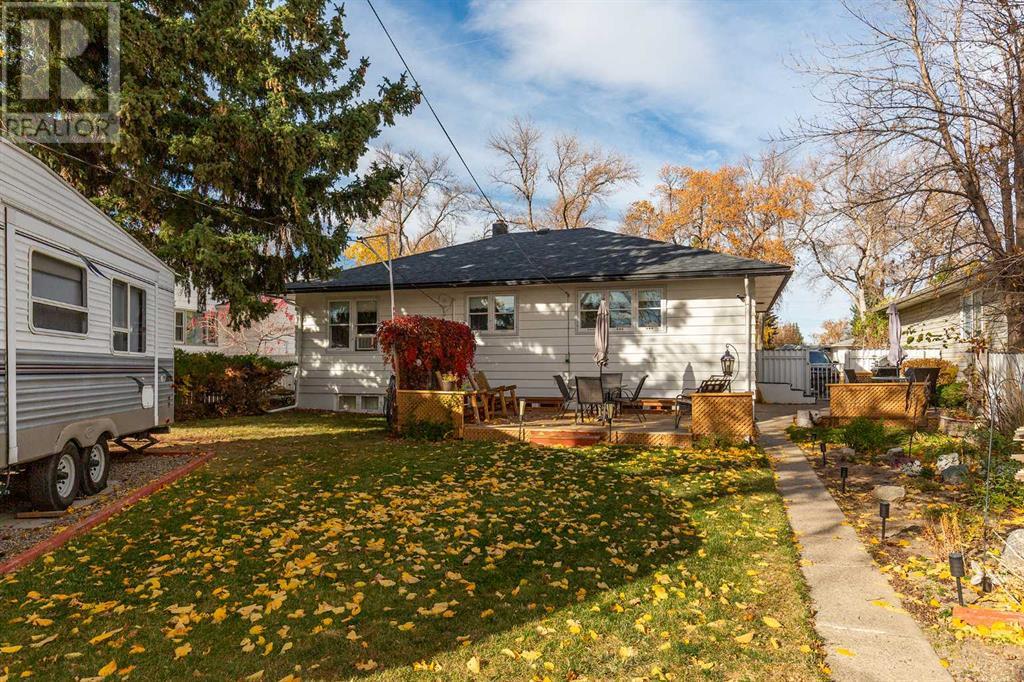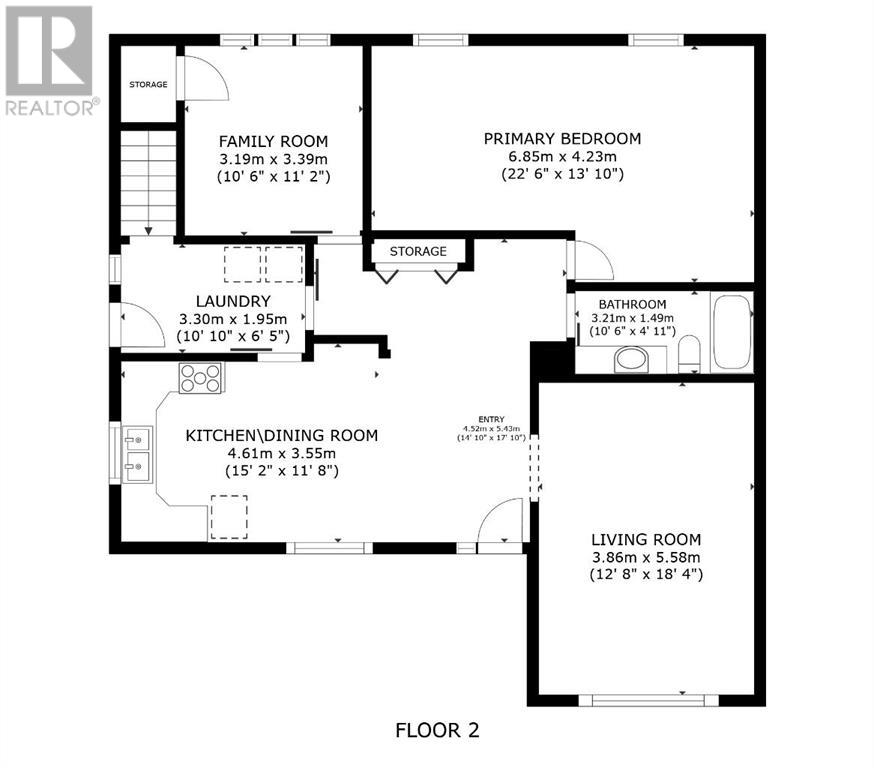3 Bedroom
2 Bathroom
1278 sqft
Bungalow
Window Air Conditioner
Forced Air
Landscaped
$359,900
Nestled on a picturesque tree-lined street, this charming bungalow exudes curb appeal and warmth, showcasing the love and care it has received over the years. Location is key, and this bungalow is ideally situated close to Lethbridge Regional Hospital, Henderson Lake Park, Nikka Yuko Gardens, shopping, and restaurants offering residents easy access to beautiful parks, walking trails, and recreational activities. Whether you're looking for a peaceful retreat or a vibrant community atmosphere, this home offers the best of both worlds. The layout is both practical and inviting, with plenty of room for family gatherings and entertaining guests. The main floor features a functional kitchen that opens to the large dining room area and living room just past the front entry. There are 2 bedrooms and 1 full bathroom on the main floor, including the primary bedroom where two bedrooms became one. And you can also enjoy the convenience of laundry on the main floor. The lower level opens into a spacious family room along with another bedroom and second full bathroom with plenty of storage space and even a work shop. The backyard is a true haven, highlighted by a stunning oak tree, it is a perfect spot for relaxation or for children to play, while also enjoying the many perennials that have been planted over the years. There is plenty of room in the backyard to build a garage or shop. With its lovingly maintained features and potential for future enhancements, this bungalow is a great opportunity, waiting for its next owner to create lasting memories. (id:48985)
Property Details
|
MLS® Number
|
A2173710 |
|
Property Type
|
Single Family |
|
Community Name
|
Victoria Park |
|
Amenities Near By
|
Golf Course, Park, Playground, Recreation Nearby, Schools, Shopping, Water Nearby |
|
Community Features
|
Golf Course Development, Lake Privileges, Fishing |
|
Features
|
No Smoking Home |
|
Parking Space Total
|
2 |
|
Plan
|
790go |
|
Structure
|
Deck |
Building
|
Bathroom Total
|
2 |
|
Bedrooms Above Ground
|
2 |
|
Bedrooms Below Ground
|
1 |
|
Bedrooms Total
|
3 |
|
Appliances
|
See Remarks |
|
Architectural Style
|
Bungalow |
|
Basement Development
|
Finished |
|
Basement Type
|
Full (finished) |
|
Constructed Date
|
1955 |
|
Construction Style Attachment
|
Detached |
|
Cooling Type
|
Window Air Conditioner |
|
Exterior Finish
|
Brick, Wood Siding |
|
Flooring Type
|
Hardwood, Linoleum |
|
Foundation Type
|
Poured Concrete |
|
Heating Type
|
Forced Air |
|
Stories Total
|
1 |
|
Size Interior
|
1278 Sqft |
|
Total Finished Area
|
1278 Sqft |
|
Type
|
House |
Parking
|
Other
|
|
|
Parking Pad
|
|
|
R V
|
|
|
R V
|
|
|
R V
|
|
Land
|
Acreage
|
No |
|
Fence Type
|
Fence |
|
Land Amenities
|
Golf Course, Park, Playground, Recreation Nearby, Schools, Shopping, Water Nearby |
|
Landscape Features
|
Landscaped |
|
Size Depth
|
36.88 M |
|
Size Frontage
|
16.76 M |
|
Size Irregular
|
6684.00 |
|
Size Total
|
6684 Sqft|4,051 - 7,250 Sqft |
|
Size Total Text
|
6684 Sqft|4,051 - 7,250 Sqft |
|
Zoning Description
|
R-l |
Rooms
| Level |
Type |
Length |
Width |
Dimensions |
|
Lower Level |
Family Room |
|
|
23.00 Ft x 28.00 Ft |
|
Lower Level |
Bedroom |
|
|
12.83 Ft x 12.00 Ft |
|
Lower Level |
3pc Bathroom |
|
|
4.42 Ft x 10.08 Ft |
|
Lower Level |
Furnace |
|
|
9.92 Ft x 6.58 Ft |
|
Lower Level |
Storage |
|
|
13.00 Ft x 9.00 Ft |
|
Main Level |
Kitchen |
|
|
15.17 Ft x 11.67 Ft |
|
Main Level |
Living Room |
|
|
12.67 Ft x 18.33 Ft |
|
Main Level |
Primary Bedroom |
|
|
22.50 Ft x 13.83 Ft |
|
Main Level |
Bedroom |
|
|
10.50 Ft x 11.17 Ft |
|
Main Level |
4pc Bathroom |
|
|
10.50 Ft x 4.92 Ft |
|
Main Level |
Laundry Room |
|
|
10.83 Ft x 6.42 Ft |
https://www.realtor.ca/real-estate/27563739/2218-9-avenue-s-lethbridge-victoria-park







