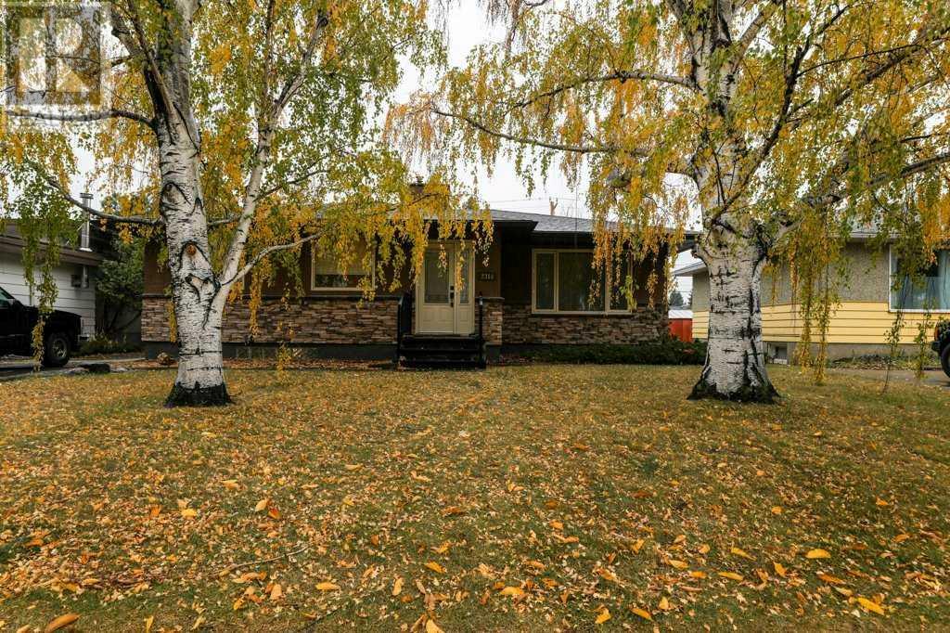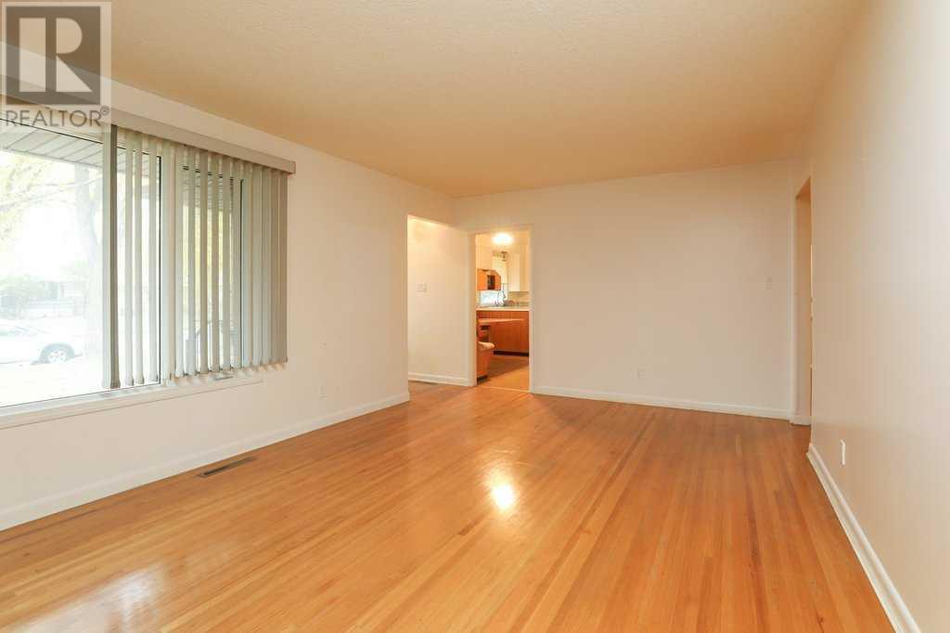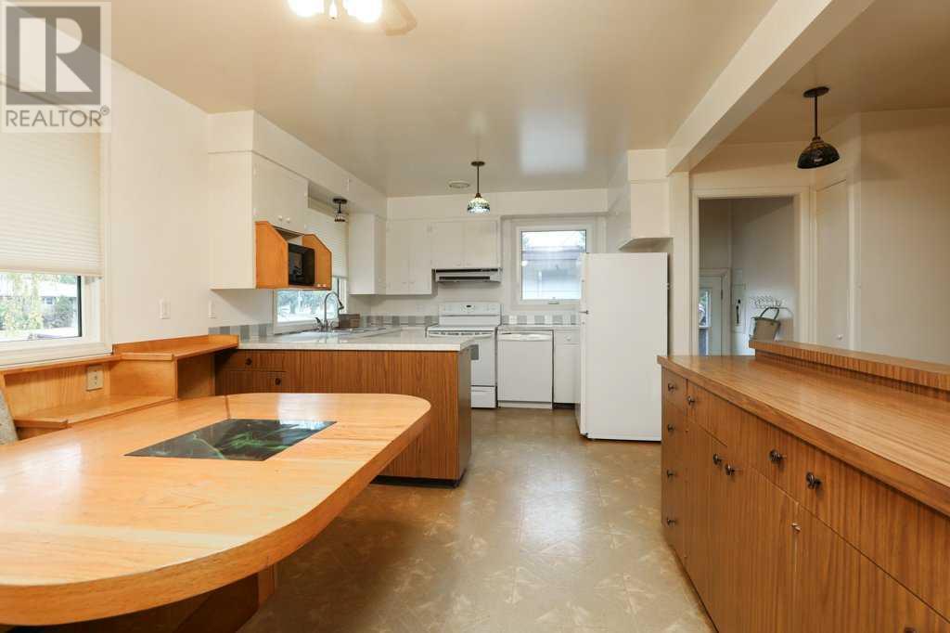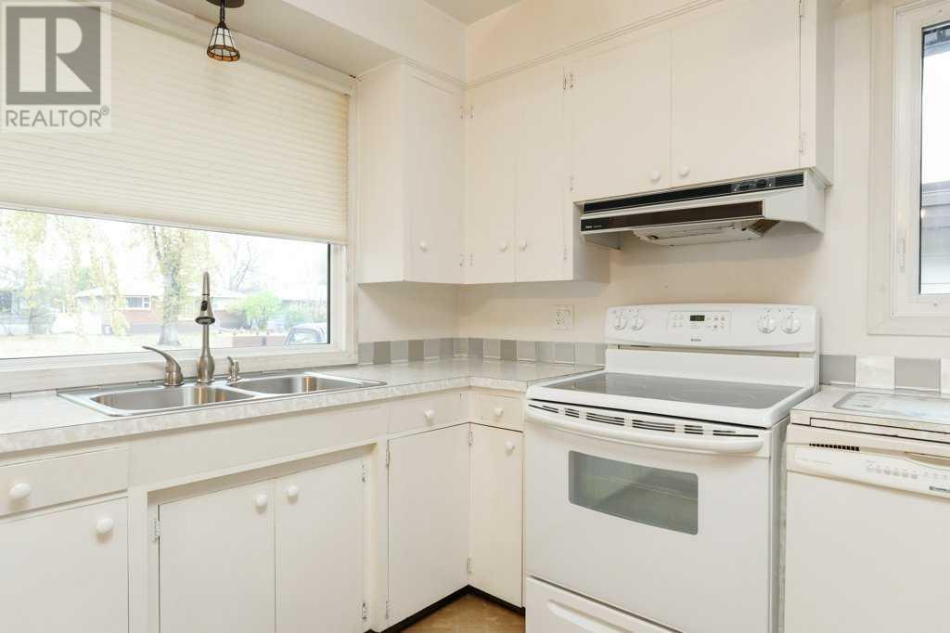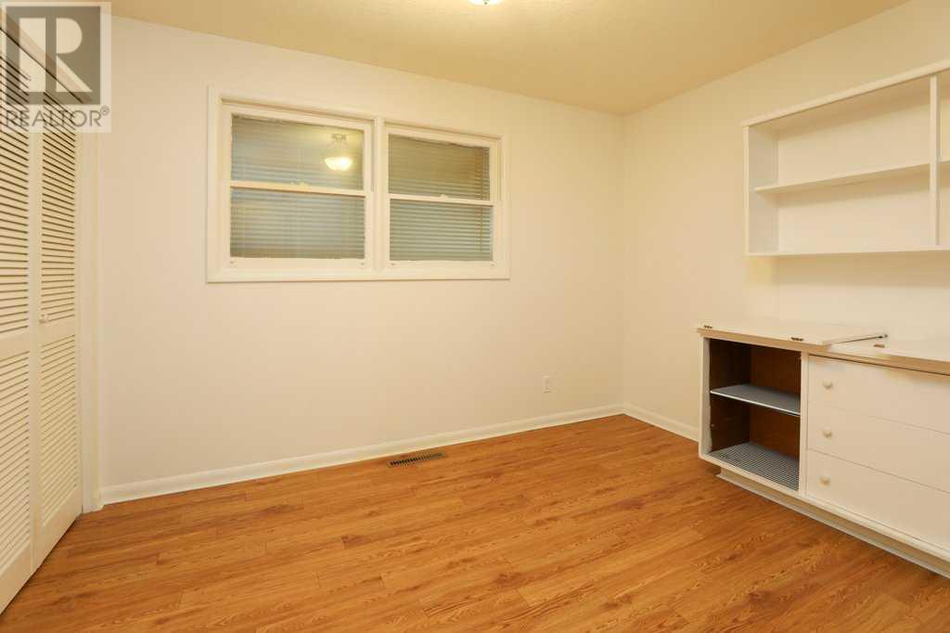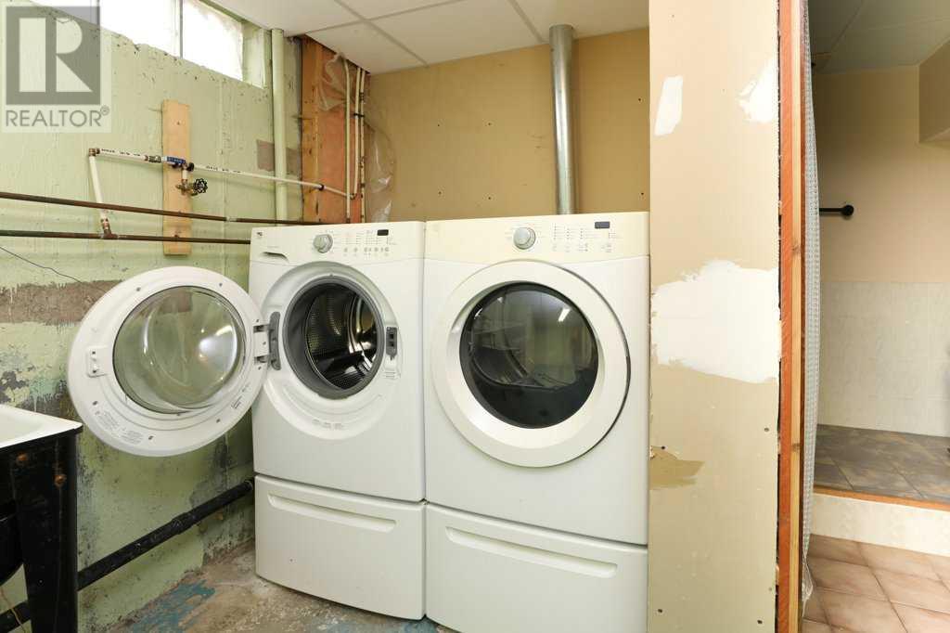4 Bedroom
2 Bathroom
1472 sqft
Bungalow
Fireplace
Central Air Conditioning
Forced Air
$329,900
This home offers a total of 4 bedrooms, with 3 located upstairs, including one that could be used as a den, featuring direct access to the sunroom. The sunroom provides a versatile space for year-round use, ideal for relaxing, entertaining, or indoor gardening. The main floor features hardwood floors, a living room with built-ins, and a functional kitchen and dining area with a built-in table and bench, as well as all essential kitchen appliances. Outside, there is a 26' x 26' double detached heated garage with built-in storage and room for multiple vehicles. The lower level includes the 4th bedroom, a large recreation area with a bar, and a stove fireplace for added warmth during the winter months. The property is conveniently located near Lakeview Golf Course, the lake, pool, parks, shopping, and more. Be sure to check out the photos and virtual tour. (id:48985)
Property Details
|
MLS® Number
|
A2174686 |
|
Property Type
|
Single Family |
|
Community Name
|
Victoria Park |
|
Amenities Near By
|
Golf Course, Park, Playground, Recreation Nearby, Schools, Shopping, Water Nearby |
|
Community Features
|
Golf Course Development, Lake Privileges |
|
Features
|
Back Lane |
|
Parking Space Total
|
4 |
|
Plan
|
8898gu |
Building
|
Bathroom Total
|
2 |
|
Bedrooms Above Ground
|
3 |
|
Bedrooms Below Ground
|
1 |
|
Bedrooms Total
|
4 |
|
Appliances
|
Refrigerator, Dishwasher, Stove, Microwave, Freezer, Window Coverings, Washer & Dryer |
|
Architectural Style
|
Bungalow |
|
Basement Development
|
Finished |
|
Basement Type
|
Full (finished) |
|
Constructed Date
|
1955 |
|
Construction Style Attachment
|
Detached |
|
Cooling Type
|
Central Air Conditioning |
|
Exterior Finish
|
Brick, Stucco |
|
Fireplace Present
|
Yes |
|
Fireplace Total
|
1 |
|
Flooring Type
|
Carpeted, Hardwood, Linoleum |
|
Foundation Type
|
Poured Concrete |
|
Heating Type
|
Forced Air |
|
Stories Total
|
1 |
|
Size Interior
|
1472 Sqft |
|
Total Finished Area
|
1472 Sqft |
|
Type
|
House |
Parking
|
Detached Garage
|
2 |
|
Other
|
|
|
Parking Pad
|
|
Land
|
Acreage
|
No |
|
Fence Type
|
Fence |
|
Land Amenities
|
Golf Course, Park, Playground, Recreation Nearby, Schools, Shopping, Water Nearby |
|
Size Depth
|
36.57 M |
|
Size Frontage
|
16.76 M |
|
Size Irregular
|
6581.00 |
|
Size Total
|
6581 Sqft|4,051 - 7,250 Sqft |
|
Size Total Text
|
6581 Sqft|4,051 - 7,250 Sqft |
|
Zoning Description
|
R-l |
Rooms
| Level |
Type |
Length |
Width |
Dimensions |
|
Basement |
4pc Bathroom |
|
|
.00 Ft x .00 Ft |
|
Basement |
Other |
|
|
7.00 Ft x 8.25 Ft |
|
Basement |
Bedroom |
|
|
11.00 Ft x 10.92 Ft |
|
Basement |
Recreational, Games Room |
|
|
32.92 Ft x 12.92 Ft |
|
Main Level |
4pc Bathroom |
|
|
.00 Ft x .00 Ft |
|
Main Level |
Bedroom |
|
|
11.42 Ft x 9.17 Ft |
|
Main Level |
Bedroom |
|
|
12.17 Ft x 9.25 Ft |
|
Main Level |
Dining Room |
|
|
7.67 Ft x 10.58 Ft |
|
Main Level |
Kitchen |
|
|
11.00 Ft x 10.92 Ft |
|
Main Level |
Living Room |
|
|
20.17 Ft x 12.25 Ft |
|
Main Level |
Primary Bedroom |
|
|
12.67 Ft x 12.75 Ft |
|
Main Level |
Sunroom |
|
|
26.75 Ft x 9.25 Ft |
https://www.realtor.ca/real-estate/27568616/2318-10-avenue-s-lethbridge-victoria-park


