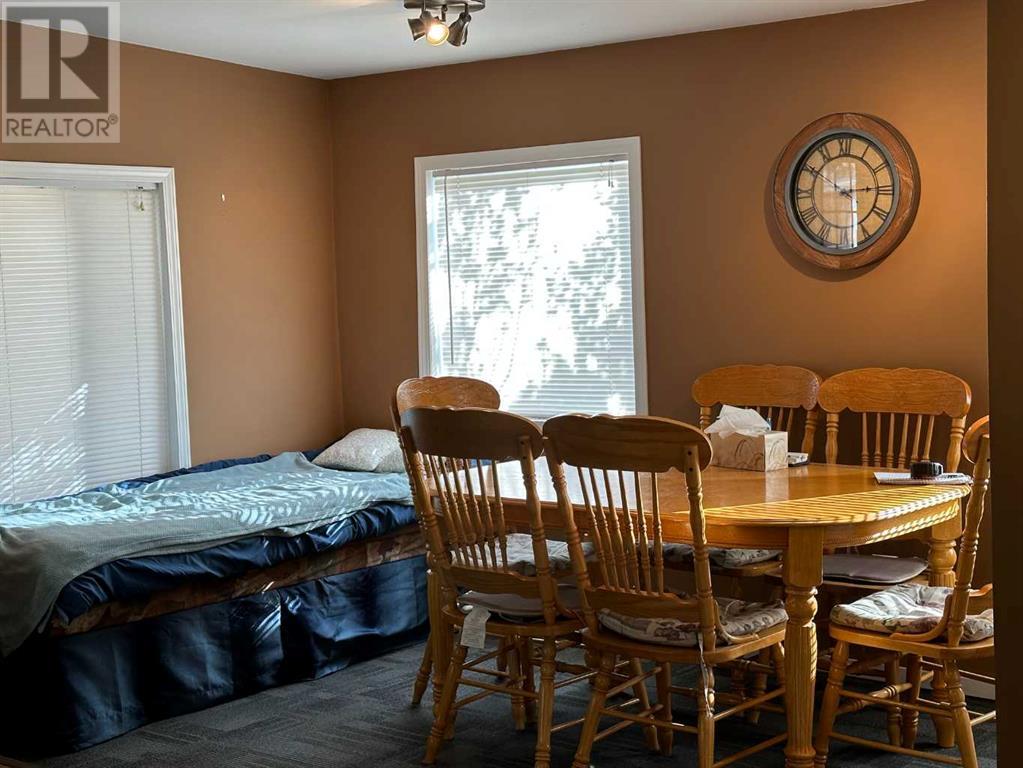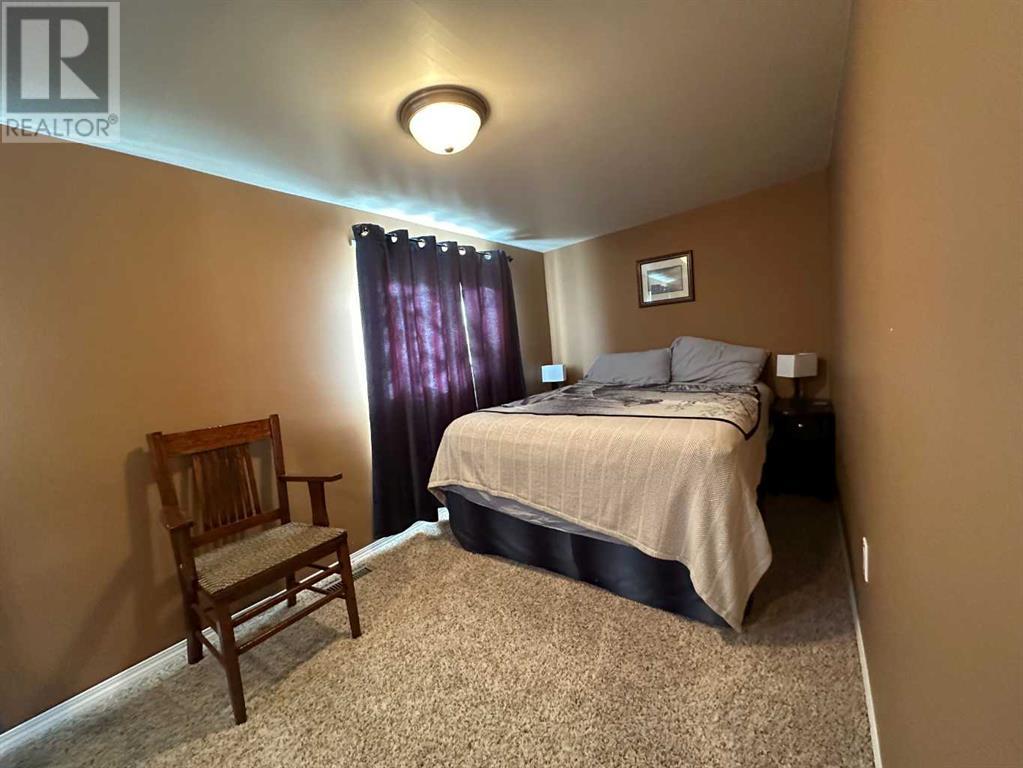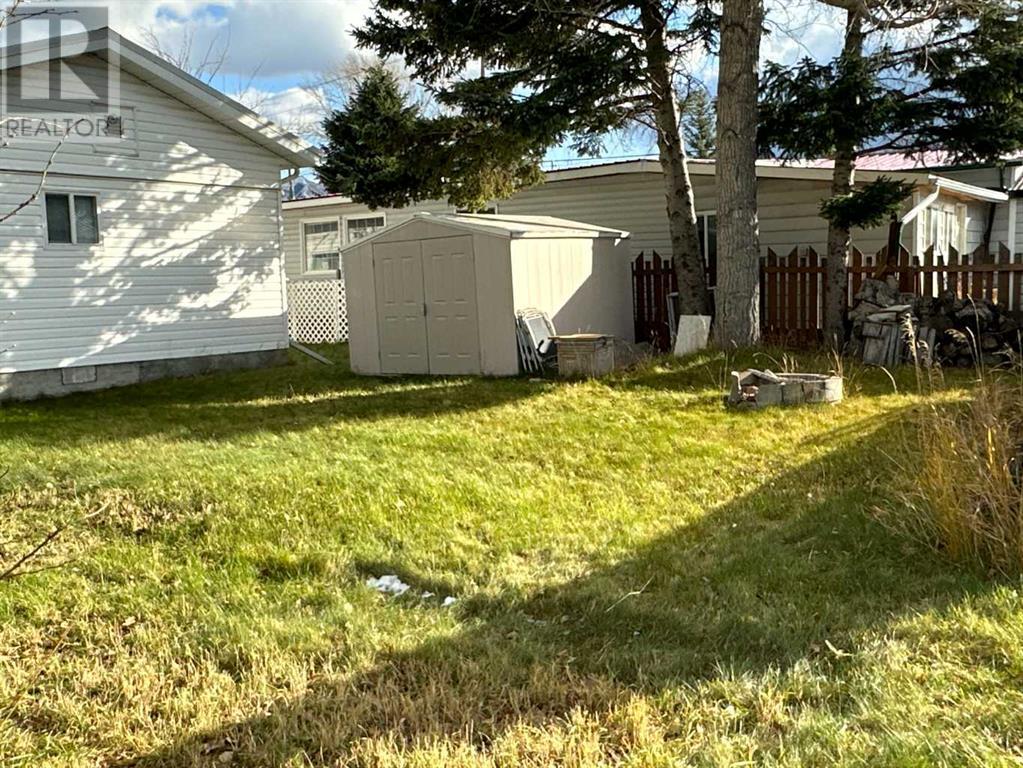3 Bedroom
1 Bathroom
1143 sqft
Bungalow
None
Forced Air
$259,000
This older manufactured home has been expertly transformed into a charming and an inviting bungalow circa 1985, as per municipal assessment on record. There is a very nice addition, also drywall and newer windows throughout. . Very recent modern updates to the kitchen and bathroom. Excellent flooring throughout. Three spacious bedrooms. Open floor plan with comfortable dining and living areas. There is also a Storage room. The home has a newer metal roof. There is room for a BBQ on the deck. Lots of parking for an RV or an extra long toy hauler. Back lane access and plenty of room for a garage. There is a Fire pit to enjoy star lit skies, and there is also a shed. Great location in the Crowsnest Pass with close access to York Creek Staging area and miles of Mountain backcountry trails. This tremendous little place would make a great retirement home or an affordable mountain-get-away. (id:48985)
Property Details
|
MLS® Number
|
A2175390 |
|
Property Type
|
Single Family |
|
Amenities Near By
|
Golf Course, Park, Shopping |
|
Community Features
|
Golf Course Development, Fishing |
|
Features
|
Back Lane, Level |
|
Parking Space Total
|
4 |
|
Plan
|
8415fe |
|
Structure
|
Deck |
Building
|
Bathroom Total
|
1 |
|
Bedrooms Above Ground
|
3 |
|
Bedrooms Total
|
3 |
|
Age
|
Age Is Unknown |
|
Appliances
|
Washer, Refrigerator, Dishwasher, Stove, Dryer, Window Coverings |
|
Architectural Style
|
Bungalow |
|
Basement Type
|
None |
|
Construction Style Attachment
|
Detached |
|
Cooling Type
|
None |
|
Flooring Type
|
Carpeted, Laminate |
|
Foundation Type
|
See Remarks |
|
Heating Type
|
Forced Air |
|
Stories Total
|
1 |
|
Size Interior
|
1143 Sqft |
|
Total Finished Area
|
1143 Sqft |
|
Type
|
House |
Parking
Land
|
Acreage
|
No |
|
Fence Type
|
Partially Fenced |
|
Land Amenities
|
Golf Course, Park, Shopping |
|
Size Depth
|
33.53 M |
|
Size Frontage
|
15.24 M |
|
Size Irregular
|
5500.00 |
|
Size Total
|
5500 Sqft|4,051 - 7,250 Sqft |
|
Size Total Text
|
5500 Sqft|4,051 - 7,250 Sqft |
|
Zoning Description
|
Residential |
Rooms
| Level |
Type |
Length |
Width |
Dimensions |
|
Main Level |
Living Room |
|
|
14.00 Ft x 11.00 Ft |
|
Main Level |
Kitchen |
|
|
11.00 Ft x 10.83 Ft |
|
Main Level |
Other |
|
|
15.00 Ft x 7.33 Ft |
|
Main Level |
Primary Bedroom |
|
|
15.00 Ft x 8.50 Ft |
|
Main Level |
4pc Bathroom |
|
|
.00 Ft x .00 Ft |
|
Main Level |
Bedroom |
|
|
19.00 Ft x 7.33 Ft |
|
Main Level |
Bedroom |
|
|
11.00 Ft x 8.50 Ft |
|
Main Level |
Storage |
|
|
7.33 Ft x 7.33 Ft |
https://www.realtor.ca/real-estate/27580112/1406-85-street-coleman


















