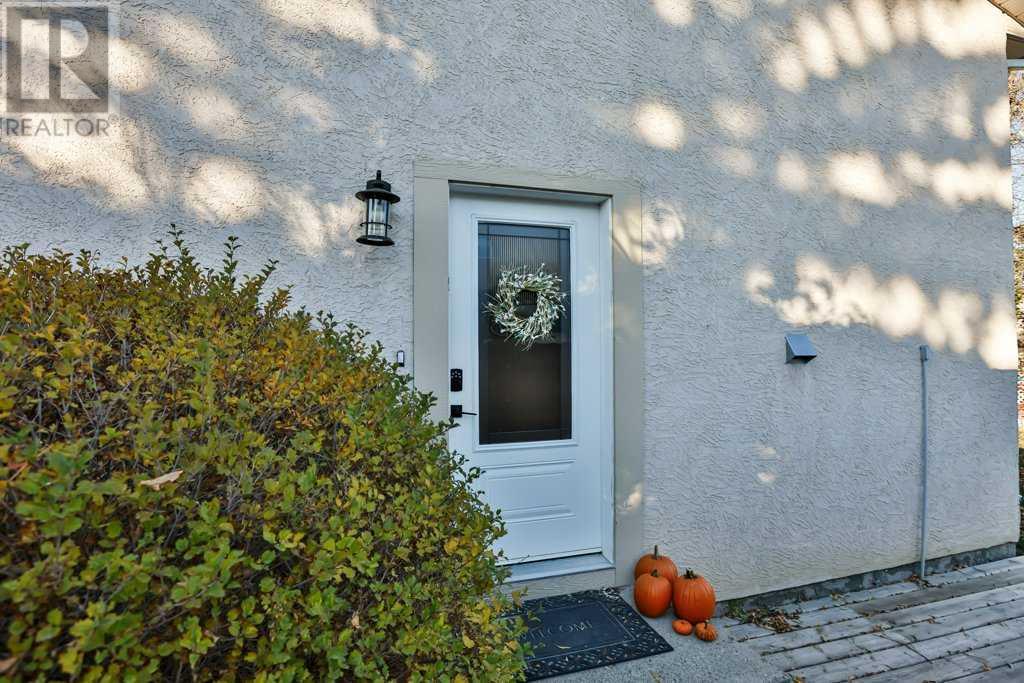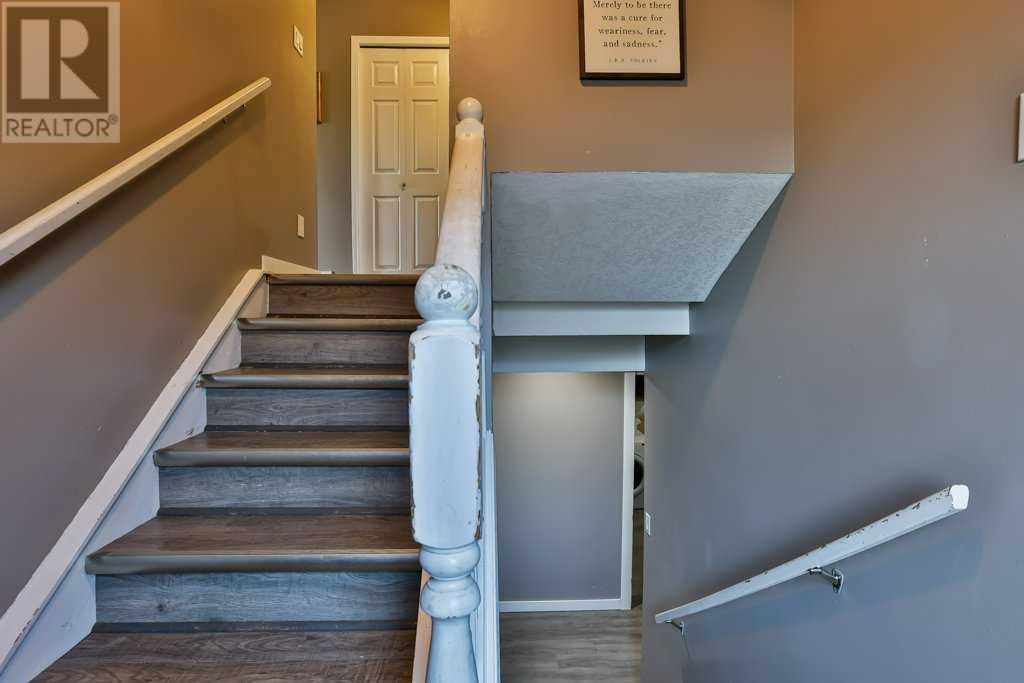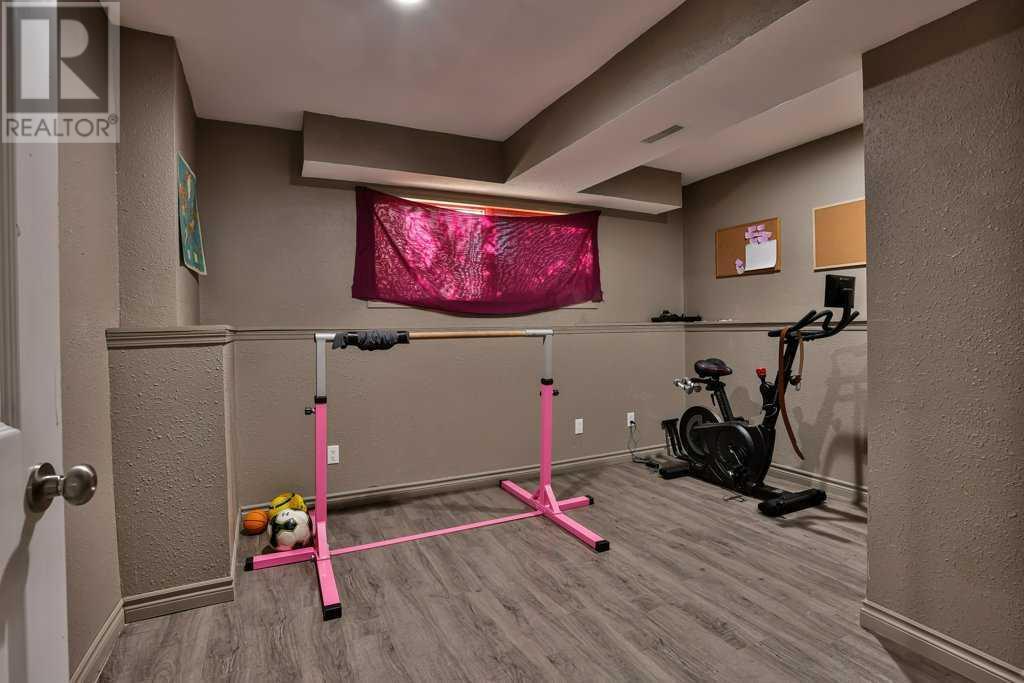4 Bedroom
3 Bathroom
947 sqft
Bi-Level
Central Air Conditioning
Forced Air
Landscaped, Underground Sprinkler
$299,000
Start here! If you're looking to add to your investment portfolio or a starter home, look at this 4 bedroom, 3 bath half duplex located on a quiet street at the edge of town. With off street parking, a nice sized yard hosting a large garden space and a shed for all that outdoor storage in a fully fenced yard is just the beginning. The upper floor hosts a well-appointed kitchen, dining and living room spaces. There's a patio door off the dining to the front balcony where you can enjoy a quiet morning coffee and tending to full sun plants. Preparing meals is a breeze in the updated kitchen with stainless appliances, ample counter top space and fun light fixtures. Comfortably enjoy family time in the living room with natural light through the large front window. Finishing the main floor is a full updated 4 pc bathroom, the primary suite with convenient 2pc ensuite and a second bedroom. The finished basement offers 2 more nice sized bedrooms, a 3pc bathroom and family room where you'll enjoy movie nights. In the furnace room is where you'll find the laundry tucked away along with storage space which is always needed. There's also central air for ultimate comfort on warm days, underground sprinklers for simple yard care and stucco exterior for low maintenance. Plan to visit! (id:48985)
Property Details
|
MLS® Number
|
A2175307 |
|
Property Type
|
Single Family |
|
Features
|
See Remarks, Back Lane |
|
Parking Space Total
|
2 |
|
Plan
|
9410703 |
Building
|
Bathroom Total
|
3 |
|
Bedrooms Above Ground
|
2 |
|
Bedrooms Below Ground
|
2 |
|
Bedrooms Total
|
4 |
|
Appliances
|
See Remarks |
|
Architectural Style
|
Bi-level |
|
Basement Development
|
Finished |
|
Basement Type
|
Full (finished) |
|
Constructed Date
|
1994 |
|
Construction Style Attachment
|
Semi-detached |
|
Cooling Type
|
Central Air Conditioning |
|
Exterior Finish
|
Stucco |
|
Flooring Type
|
Carpeted, Laminate, Vinyl |
|
Foundation Type
|
Poured Concrete |
|
Half Bath Total
|
1 |
|
Heating Fuel
|
Natural Gas |
|
Heating Type
|
Forced Air |
|
Stories Total
|
1 |
|
Size Interior
|
947 Sqft |
|
Total Finished Area
|
947 Sqft |
|
Type
|
Duplex |
Parking
Land
|
Acreage
|
No |
|
Fence Type
|
Fence |
|
Landscape Features
|
Landscaped, Underground Sprinkler |
|
Size Depth
|
38.1 M |
|
Size Frontage
|
13.72 M |
|
Size Irregular
|
5818.00 |
|
Size Total
|
5818 Sqft|4,051 - 7,250 Sqft |
|
Size Total Text
|
5818 Sqft|4,051 - 7,250 Sqft |
|
Zoning Description
|
R-2 |
Rooms
| Level |
Type |
Length |
Width |
Dimensions |
|
Basement |
Family Room |
|
|
18.42 Ft x 14.33 Ft |
|
Basement |
Bedroom |
|
|
12.75 Ft x 10.33 Ft |
|
Basement |
Bedroom |
|
|
12.75 Ft x 9.17 Ft |
|
Basement |
3pc Bathroom |
|
|
Measurements not available |
|
Main Level |
Living Room |
|
|
13.50 Ft x 14.08 Ft |
|
Main Level |
Kitchen |
|
|
11.08 Ft x 7.92 Ft |
|
Main Level |
Dining Room |
|
|
11.42 Ft x 9.00 Ft |
|
Main Level |
4pc Bathroom |
|
|
Measurements not available |
|
Main Level |
Primary Bedroom |
|
|
12.42 Ft x 12.00 Ft |
|
Main Level |
2pc Bathroom |
|
|
Measurements not available |
|
Main Level |
Bedroom |
|
|
11.92 Ft x 9.92 Ft |
https://www.realtor.ca/real-estate/27585739/5309-38-avenue-s-taber



























