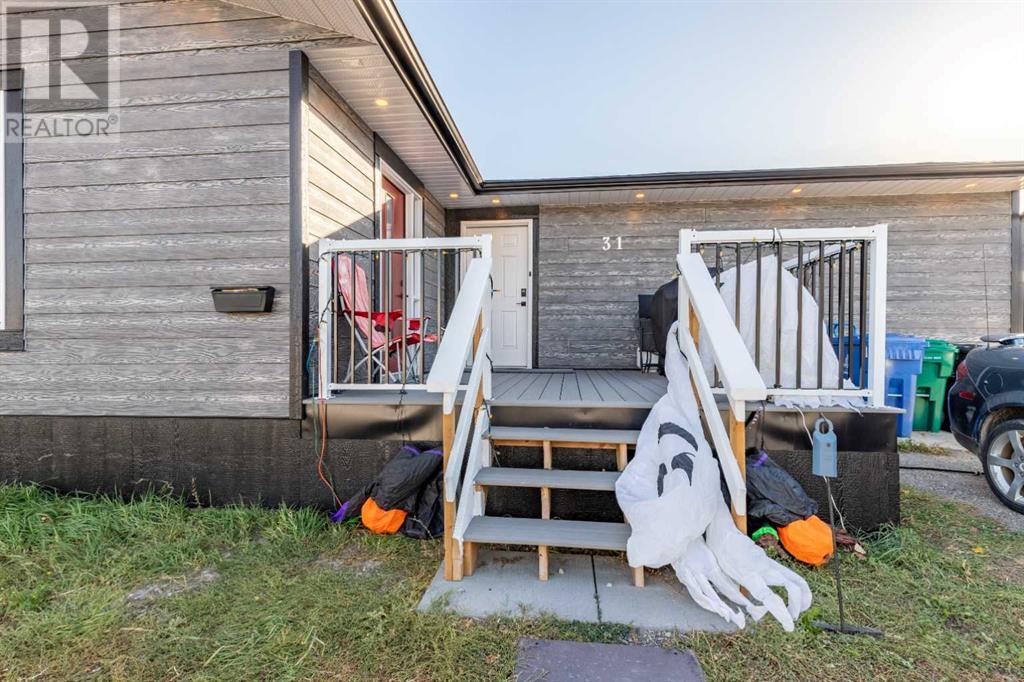31, 1410 43 Street S Lethbridge, Alberta T1K 3S5
Contact Us
Contact us for more information
2 Bedroom
1 Bathroom
1,172 ft2
Mobile Home
Central Air Conditioning
Forced Air
$200,000
A fully renovated home with addition in Parkview Estates! This 2 bed, 1 bath home offers 1,172 sq/ft of space including a massive kitchen with acacia live edge counter tops, dining area, living area and 2 outdoor spaces as well! With no work left for you to do, 2 off-street parking spaces and an accessible bathroom this home makes downsizing easy. Parkview Estates is quietly tucked away in a convenient south-side neighbourhood close to many amenities and arterial roads. Renovations include new roof, furnace, AC, stainless steel appliances, paint, flooring, light fixtures and the list goes on! (id:48985)
Property Details
| MLS® Number | A2174823 |
| Property Type | Single Family |
| Community Name | Parkview |
| Amenities Near By | Golf Course, Park, Playground, Schools, Shopping, Water Nearby |
| Community Features | Golf Course Development, Lake Privileges, Pets Allowed With Restrictions |
| Parking Space Total | 2 |
| Structure | Deck |
Building
| Bathroom Total | 1 |
| Bedrooms Above Ground | 2 |
| Bedrooms Total | 2 |
| Appliances | Refrigerator, Dishwasher, Stove, Microwave Range Hood Combo, Window Coverings, Washer & Dryer |
| Architectural Style | Mobile Home |
| Constructed Date | 1976 |
| Cooling Type | Central Air Conditioning |
| Flooring Type | Vinyl |
| Heating Type | Forced Air |
| Stories Total | 1 |
| Size Interior | 1,172 Ft2 |
| Total Finished Area | 1172 Sqft |
| Type | Mobile Home |
Parking
| Parking Pad |
Land
| Acreage | No |
| Land Amenities | Golf Course, Park, Playground, Schools, Shopping, Water Nearby |
| Size Total Text | Mobile Home Pad (mhp) |
Rooms
| Level | Type | Length | Width | Dimensions |
|---|---|---|---|---|
| Main Level | 4pc Bathroom | 9.33 Ft x 7.42 Ft | ||
| Main Level | Living Room | 11.58 Ft x 23.42 Ft | ||
| Main Level | Kitchen | 13.00 Ft x 12.17 Ft | ||
| Main Level | Dining Room | 13.00 Ft x 17.92 Ft | ||
| Main Level | Primary Bedroom | 13.00 Ft x 11.67 Ft | ||
| Main Level | Bedroom | 9.33 Ft x 10.17 Ft |
https://www.realtor.ca/real-estate/27591407/31-1410-43-street-s-lethbridge-parkview
































