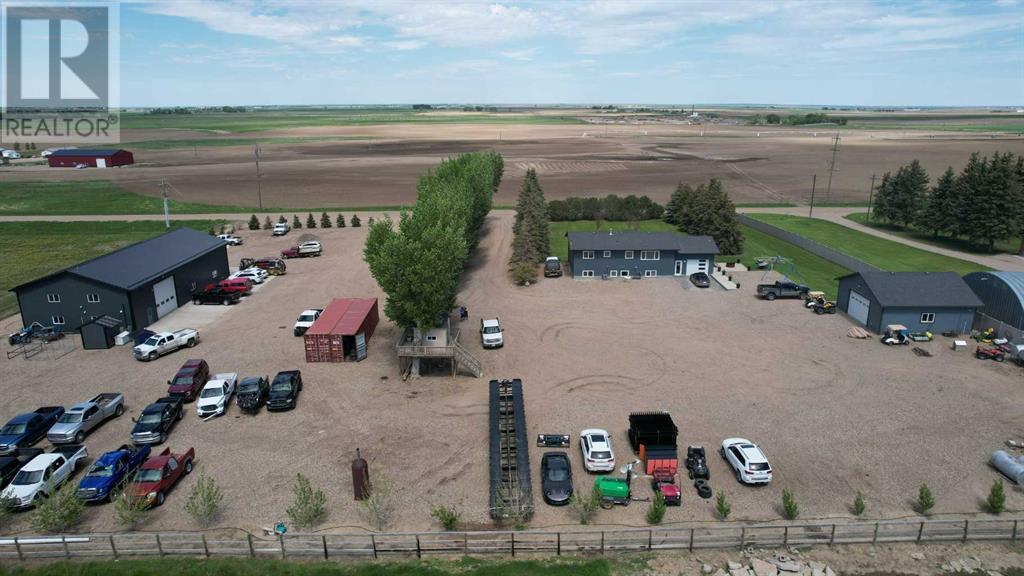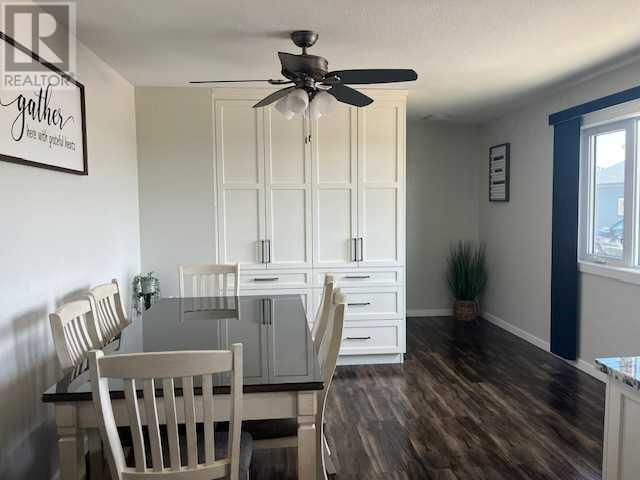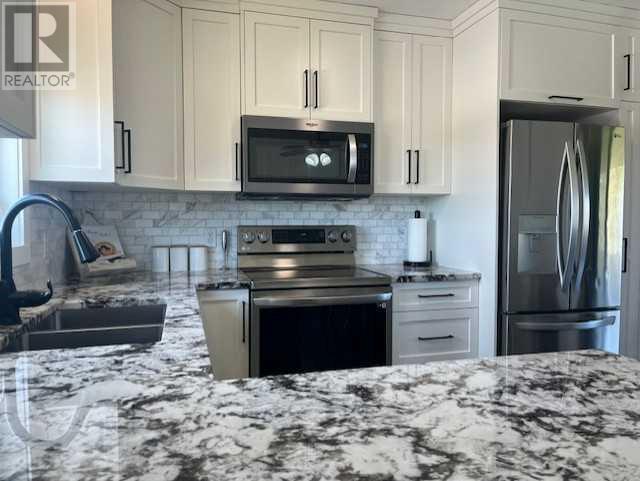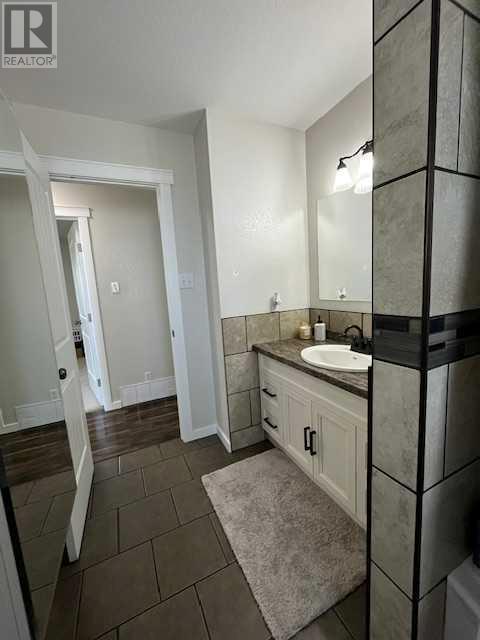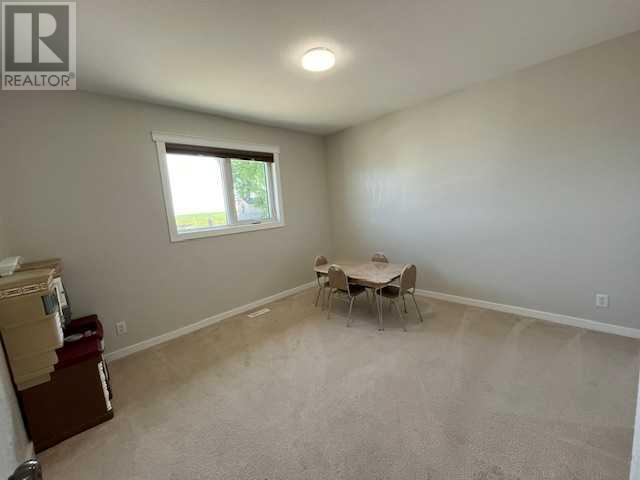5 Bedroom
2 Bathroom
1145 sqft
Bi-Level
Central Air Conditioning
Forced Air
Acreage
Landscaped, Lawn
$898,900
This STUNNING Acreage will cross of many of your "Must Haves" of your list... Within minutes of TABER- It's got all the bells and whistles, but lets start with the shop...40x80. floor drains. bathroom and office, mezzanine for storage, in-floor heat, 2- 14x14 overhead doors for easy access and 16' ceilings. The home has been redone mostly throughout. Kitchen has tons of custom cabinetry and lots of it for extra storage, all windows are vinyl and 9 years old, roof is 9 years, hot water tank-3 years, furnace and central air-2 years old, so no maintenance on any of that for many years to come. The convenient layout of the home boasts 2 stairways to the fully finished basement, 2 bedrooms up, 3 down. The upstairs bathroom has been redone and the tub/shower combo is perfect for families. Downstairs has big windows for lots of natural light and tons of space, laundry in the basement, nice size bedrooms, the bathroom downstairs also redone, nice size living room, as well as easy access to the entrance with the 2nd staircase. The attached garage is a 16x24 , has a custom garage door, heated, and is being used as an extra indoor space, but can function as a normal garage . The detached garage is 30x30, is heated and has two garage doors for all those vehicles or toys that you can have on the acreage. The yard has been meticulously taken care of . Underground sprinklers for easy upkeep, and even a spot to have those wonderful weekend bonfires! The property has tons of storing for anything you could ever possibly want, and you are able to have livestock so bring em along ( ya just might have to build a pen or two !!) (id:48985)
Property Details
|
MLS® Number
|
A2135789 |
|
Property Type
|
Single Family |
|
Neigbourhood
|
Rural Taber |
|
Amenities Near By
|
Golf Course, Park, Playground, Schools |
|
Community Features
|
Golf Course Development, Fishing |
|
Features
|
See Remarks, Pvc Window |
|
Plan
|
1411953 |
|
Structure
|
See Remarks |
Building
|
Bathroom Total
|
2 |
|
Bedrooms Above Ground
|
2 |
|
Bedrooms Below Ground
|
3 |
|
Bedrooms Total
|
5 |
|
Appliances
|
Refrigerator, Dishwasher, Stove, Microwave, Washer & Dryer |
|
Architectural Style
|
Bi-level |
|
Basement Development
|
Finished |
|
Basement Type
|
Full (finished) |
|
Constructed Date
|
1988 |
|
Construction Style Attachment
|
Detached |
|
Cooling Type
|
Central Air Conditioning |
|
Exterior Finish
|
Composite Siding |
|
Flooring Type
|
Carpeted, Laminate |
|
Foundation Type
|
Poured Concrete |
|
Heating Type
|
Forced Air |
|
Size Interior
|
1145 Sqft |
|
Total Finished Area
|
1145 Sqft |
|
Type
|
House |
|
Utility Water
|
Cistern |
Parking
|
Boat House
|
|
|
Concrete
|
|
|
Attached Garage
|
2 |
|
Garage
|
|
|
Heated Garage
|
|
|
R V
|
|
|
See Remarks
|
|
Land
|
Acreage
|
Yes |
|
Fence Type
|
Partially Fenced |
|
Land Amenities
|
Golf Course, Park, Playground, Schools |
|
Landscape Features
|
Landscaped, Lawn |
|
Sewer
|
Septic Field, Septic Tank |
|
Size Irregular
|
2.89 |
|
Size Total
|
2.89 Ac|2 - 4.99 Acres |
|
Size Total Text
|
2.89 Ac|2 - 4.99 Acres |
|
Zoning Description
|
Rural Ag |
Rooms
| Level |
Type |
Length |
Width |
Dimensions |
|
Basement |
3pc Bathroom |
|
|
Measurements not available |
|
Basement |
Bedroom |
|
|
12.83 Ft x 11.17 Ft |
|
Basement |
Bedroom |
|
|
10.50 Ft x 11.33 Ft |
|
Basement |
Bedroom |
|
|
11.00 Ft x 12.50 Ft |
|
Basement |
Living Room |
|
|
14.33 Ft x 19.33 Ft |
|
Basement |
Furnace |
|
|
9.50 Ft x 8.08 Ft |
|
Main Level |
4pc Bathroom |
|
|
Measurements not available |
|
Main Level |
Bedroom |
|
|
11.67 Ft x 11.92 Ft |
|
Main Level |
Dining Room |
|
|
12.42 Ft x 14.67 Ft |
|
Main Level |
Kitchen |
|
|
12.42 Ft x 9.50 Ft |
|
Main Level |
Living Room |
|
|
12.25 Ft x 19.67 Ft |
|
Main Level |
Primary Bedroom |
|
|
10.67 Ft x 13.17 Ft |
https://www.realtor.ca/real-estate/26970171/160025-twp-rd-102-rural-taber-md-of


