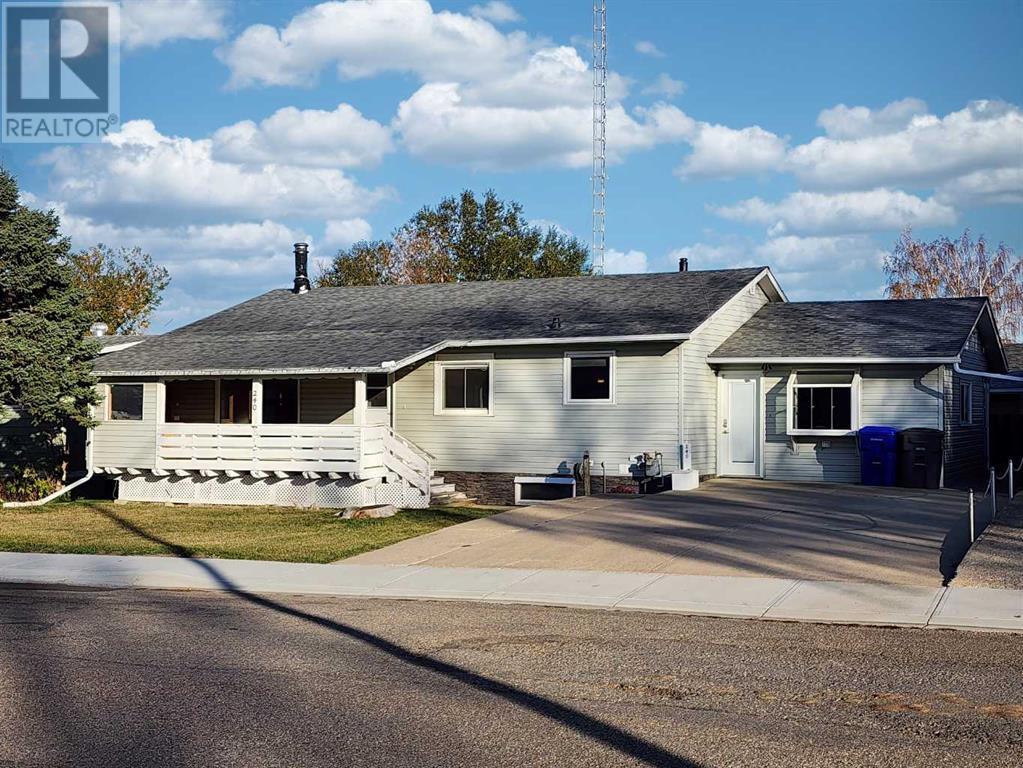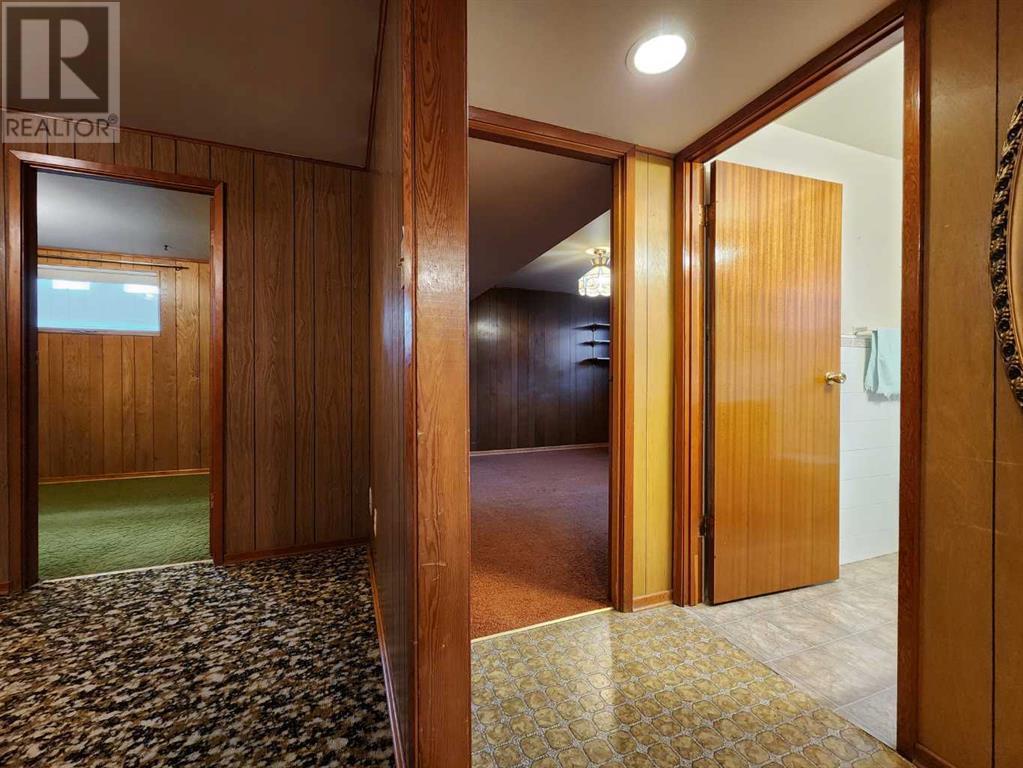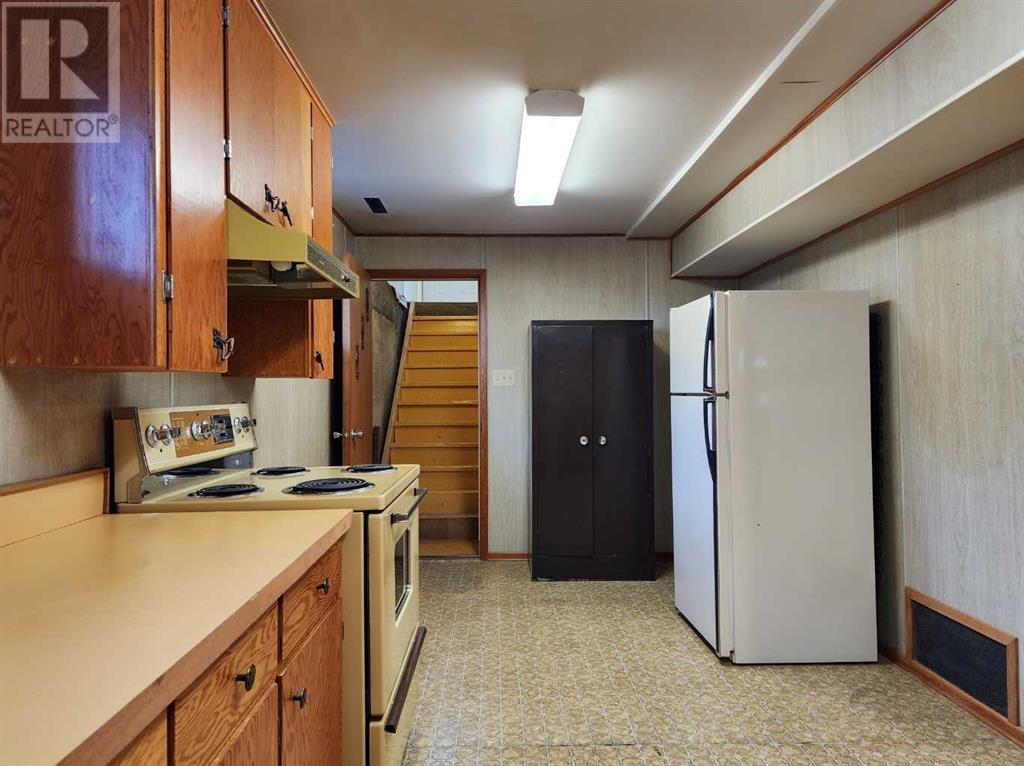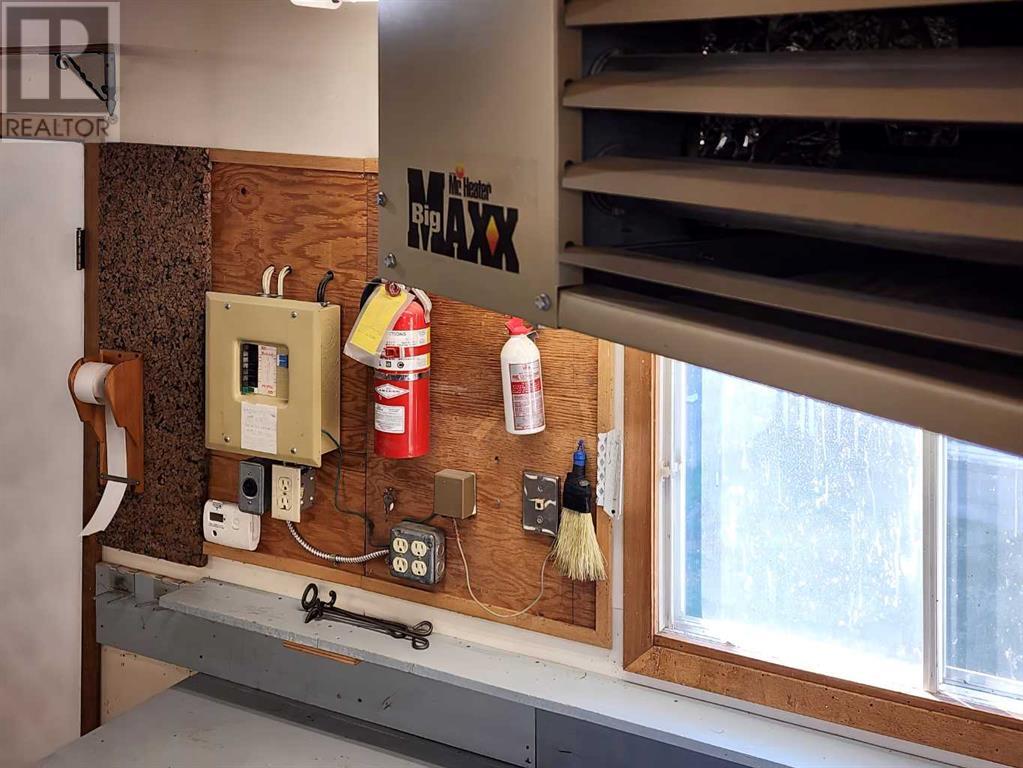5 Bedroom
2 Bathroom
1465.55 sqft
Bungalow
Fireplace
Central Air Conditioning
Forced Air
$394,000
This well-maintained, one-owner 1969 bungalow is situated in a quiet neighborhood. The home features 5 bedrooms and 2 baths, with a downstairs suite that's perfect for a mother-in-law suite, a family residence, or a revenue property. The spacious layout includes 3 bedrooms upstairs (one converted into a main laundry) and 1 bath, along with 2 bedrooms and 1 bath downstairs, complete with a separate access suite, additional laundry facilities, and individual furnaces. The main floor offers 1,465 sq ft of living space. Enjoy a bonus heated sunroom that can serve as an extra sitting area or workshop. The home also includes AC and offers plenty of storage throughout. Upstairs, you'll find beautiful oak cabinetry, some laminate flooring, a cozy wood stove, and warm wood accents, while downstairs showcases classic 70s charm and an updated bathroom. Additional highlights include two RV plugs (front and back), a heated, insulated, drywalled 27x25 garage built in 1983, and a large shed with electrical. The generous 65x120 lot offers RV parking, a fenced yard with alley access, and a garden area. The paved front driveway and backyard deck, complete with a ramp, provide easy access throughout the property and lead to a welcoming outdoor space that is aesthetically pleasing. Some photos are virtually staged. The basement suite has not yet been approved thru the planning development commission. (id:48985)
Property Details
|
MLS® Number
|
A2175219 |
|
Property Type
|
Single Family |
|
Amenities Near By
|
Golf Course, Park, Playground, Recreation Nearby, Schools, Shopping |
|
Community Features
|
Golf Course Development |
|
Features
|
See Remarks |
|
Parking Space Total
|
5 |
|
Plan
|
5933jk |
Building
|
Bathroom Total
|
2 |
|
Bedrooms Above Ground
|
3 |
|
Bedrooms Below Ground
|
2 |
|
Bedrooms Total
|
5 |
|
Architectural Style
|
Bungalow |
|
Basement Development
|
Finished |
|
Basement Type
|
Full (finished) |
|
Constructed Date
|
1969 |
|
Construction Style Attachment
|
Detached |
|
Cooling Type
|
Central Air Conditioning |
|
Exterior Finish
|
Vinyl Siding |
|
Fireplace Present
|
Yes |
|
Fireplace Total
|
1 |
|
Flooring Type
|
Carpeted, Laminate, Linoleum |
|
Foundation Type
|
Poured Concrete |
|
Heating Type
|
Forced Air |
|
Stories Total
|
1 |
|
Size Interior
|
1465.55 Sqft |
|
Total Finished Area
|
1465.55 Sqft |
|
Type
|
House |
Parking
Land
|
Acreage
|
No |
|
Fence Type
|
Fence |
|
Land Amenities
|
Golf Course, Park, Playground, Recreation Nearby, Schools, Shopping |
|
Size Depth
|
36.62 M |
|
Size Frontage
|
19.8 M |
|
Size Irregular
|
7800.00 |
|
Size Total
|
7800 Sqft|7,251 - 10,889 Sqft |
|
Size Total Text
|
7800 Sqft|7,251 - 10,889 Sqft |
|
Zoning Description
|
R1 |
Rooms
| Level |
Type |
Length |
Width |
Dimensions |
|
Basement |
4pc Bathroom |
|
|
8.75 Ft x 4.83 Ft |
|
Basement |
Bedroom |
|
|
13.17 Ft x 12.33 Ft |
|
Basement |
Bedroom |
|
|
12.67 Ft x 8.33 Ft |
|
Basement |
Kitchen |
|
|
13.00 Ft x 20.00 Ft |
|
Basement |
Laundry Room |
|
|
7.50 Ft x 8.58 Ft |
|
Basement |
Recreational, Games Room |
|
|
14.83 Ft x 11.25 Ft |
|
Basement |
Storage |
|
|
8.08 Ft x 5.00 Ft |
|
Basement |
Furnace |
|
|
10.50 Ft x 10.92 Ft |
|
Main Level |
4pc Bathroom |
|
|
10.00 Ft x 6.25 Ft |
|
Main Level |
Bedroom |
|
|
9.92 Ft x 11.08 Ft |
|
Main Level |
Bonus Room |
|
|
18.33 Ft x 13.58 Ft |
|
Main Level |
Dining Room |
|
|
11.83 Ft x 8.33 Ft |
|
Main Level |
Kitchen |
|
|
16.50 Ft x 11.42 Ft |
|
Main Level |
Bedroom |
|
|
10.08 Ft x 7.42 Ft |
|
Main Level |
Living Room |
|
|
15.83 Ft x 20.42 Ft |
|
Main Level |
Primary Bedroom |
|
|
13.42 Ft x 13.00 Ft |
|
Main Level |
Sunroom |
|
|
9.25 Ft x 9.33 Ft |
https://www.realtor.ca/real-estate/27592528/240-53-avenue-e-claresholm



















































