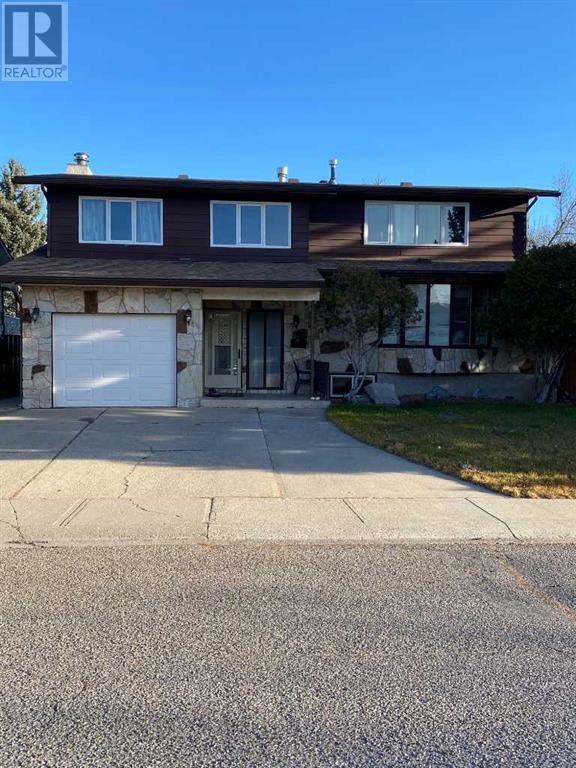106 Laval Road W Lethbridge, Alberta T1K 4E8
Interested?
Contact us for more information
7 Bedroom
5 Bathroom
2217 sqft
4 Level
Fireplace
None
Forced Air
Landscaped
$569,900
Here is an exceptional home in Varsity Village located near the university of Lethbridge. There are 7 bedrooms & 5 bathrooms. The lower level is a 3 bedroom non-conforming suite that has its own outside entry as well as laundry. The upper level has 4 bedrooms. This can be one big house or 2 separate suites. There is plenty of parking as well as front and back off street parking. If its a bigger home you want or a revenue property, or a home you live in with revenue, this is a home you should see. (id:48985)
Property Details
| MLS® Number | A2179743 |
| Property Type | Single Family |
| Community Name | Varsity Village |
| Amenities Near By | Park, Playground, Schools |
| Features | Back Lane |
| Parking Space Total | 6 |
| Plan | 7610543 |
| Structure | Deck |
Building
| Bathroom Total | 5 |
| Bedrooms Above Ground | 4 |
| Bedrooms Below Ground | 3 |
| Bedrooms Total | 7 |
| Appliances | Refrigerator, Gas Stove(s), Dishwasher, Stove, Freezer, Window Coverings, Garage Door Opener, Washer & Dryer |
| Architectural Style | 4 Level |
| Basement Development | Finished |
| Basement Features | Suite |
| Basement Type | Full (finished) |
| Constructed Date | 1977 |
| Construction Material | Wood Frame |
| Construction Style Attachment | Detached |
| Cooling Type | None |
| Fireplace Present | Yes |
| Fireplace Total | 2 |
| Flooring Type | Carpeted, Ceramic Tile |
| Foundation Type | Poured Concrete |
| Half Bath Total | 1 |
| Heating Type | Forced Air |
| Size Interior | 2217 Sqft |
| Total Finished Area | 2217 Sqft |
| Type | House |
Parking
| Other | |
| R V | |
| Attached Garage | 1 |
Land
| Acreage | No |
| Fence Type | Fence |
| Land Amenities | Park, Playground, Schools |
| Landscape Features | Landscaped |
| Size Depth | 34.14 M |
| Size Frontage | 18.29 M |
| Size Irregular | 6033.00 |
| Size Total | 6033 Sqft|4,051 - 7,250 Sqft |
| Size Total Text | 6033 Sqft|4,051 - 7,250 Sqft |
| Zoning Description | R-l |
Rooms
| Level | Type | Length | Width | Dimensions |
|---|---|---|---|---|
| Second Level | 4pc Bathroom | .00 Ft x .00 Ft | ||
| Second Level | Bedroom | 13.50 Ft x 11.08 Ft | ||
| Second Level | Bedroom | 9.50 Ft x 9.92 Ft | ||
| Second Level | Primary Bedroom | 15.33 Ft x 17.58 Ft | ||
| Second Level | 3pc Bathroom | .00 Ft x .00 Ft | ||
| Second Level | 4pc Bathroom | .00 Ft x .00 Ft | ||
| Second Level | Bedroom | 13.00 Ft x 11.00 Ft | ||
| Basement | Bedroom | 14.00 Ft x 12.08 Ft | ||
| Lower Level | Living Room | 12.75 Ft x 15.42 Ft | ||
| Lower Level | Bedroom | 10.00 Ft x 9.25 Ft | ||
| Lower Level | 3pc Bathroom | .00 Ft x .00 Ft | ||
| Lower Level | Bedroom | 6.50 Ft x 7.00 Ft | ||
| Lower Level | Kitchen | 9.00 Ft x 6.08 Ft | ||
| Main Level | 2pc Bathroom | .00 Ft x .00 Ft | ||
| Main Level | Living Room | 15.50 Ft x 15.42 Ft | ||
| Main Level | Kitchen | 11.00 Ft x 10.00 Ft | ||
| Main Level | Family Room | 13.42 Ft x 21.67 Ft | ||
| Main Level | Dining Room | 11.42 Ft x 10.33 Ft | ||
| Main Level | Dining Room | 10.17 Ft x 13.92 Ft |
https://www.realtor.ca/real-estate/27659683/106-laval-road-w-lethbridge-varsity-village




