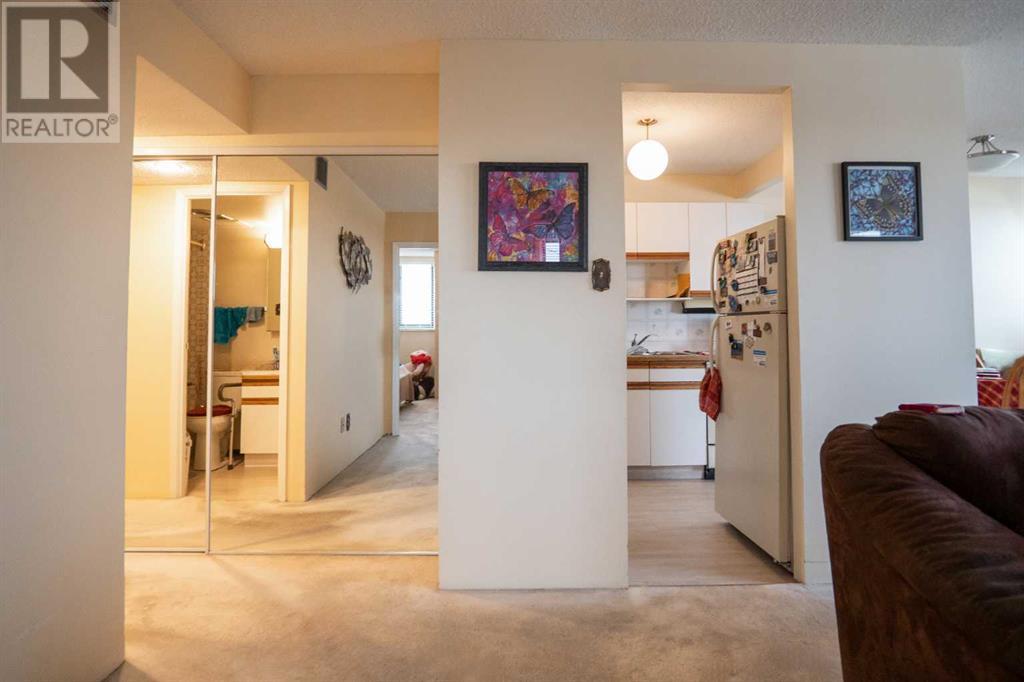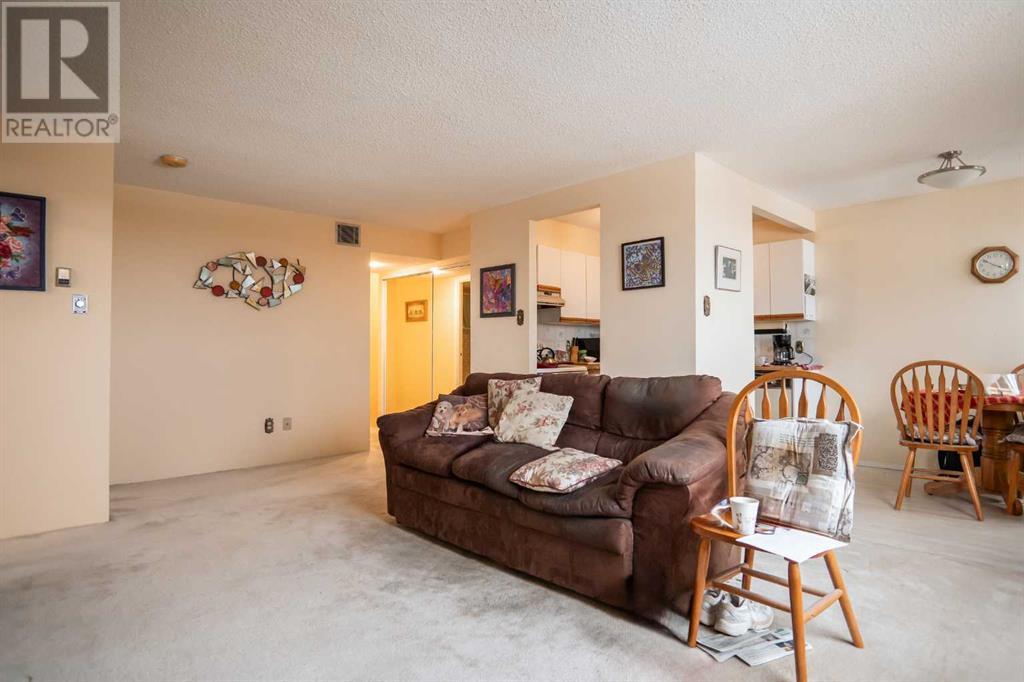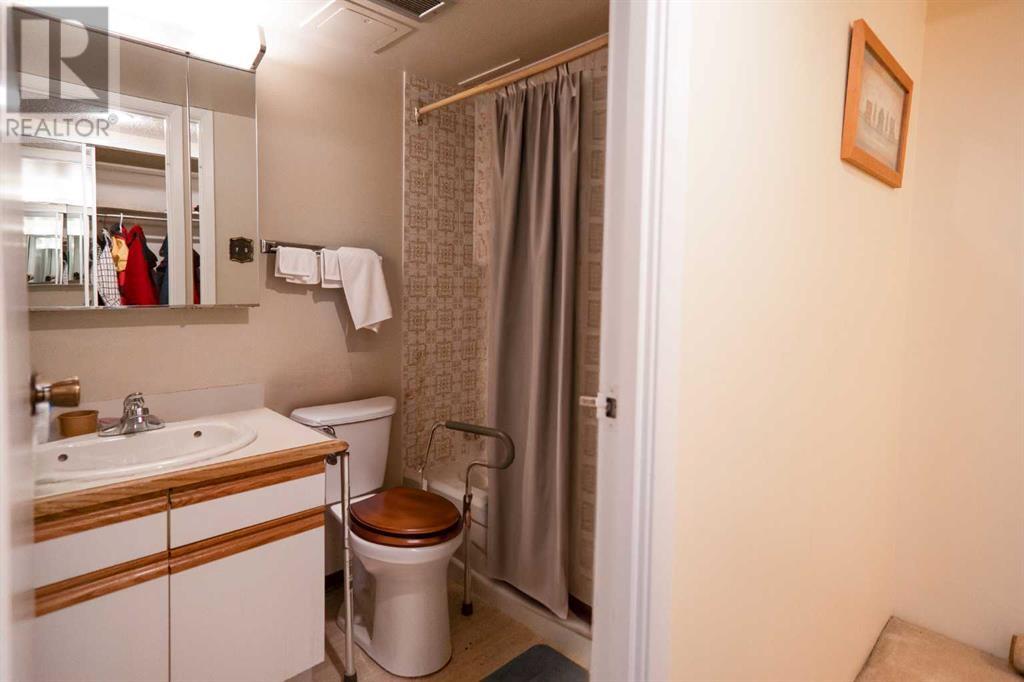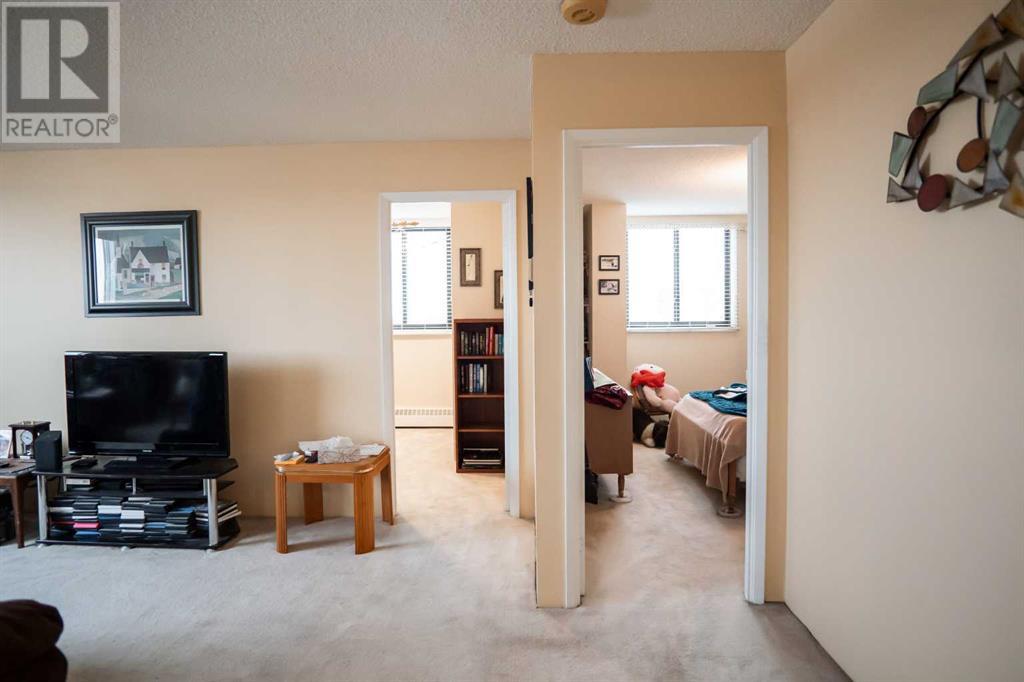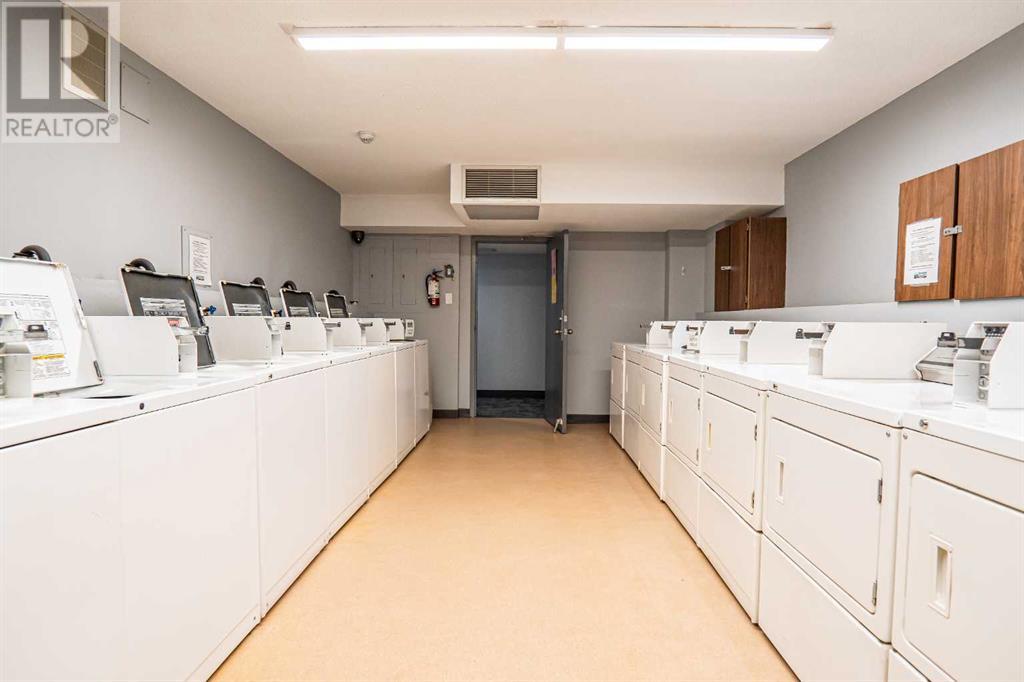405, 515 6 Street S Lethbridge, Alberta T1J 4J1
Interested?
Contact us for more information
$145,000Maintenance, Common Area Maintenance, Electricity, Heat, Property Management, Reserve Fund Contributions, Sewer
$691.04 Monthly
Maintenance, Common Area Maintenance, Electricity, Heat, Property Management, Reserve Fund Contributions, Sewer
$691.04 MonthlyWelcome to this charming and budget-friendly 2-bedroom, 1-bath condo in the heart of downtown Lethbridge! Perfectly situated for those who crave urban living with unbeatable convenience. The living room flows effortlessly into the kitchen and dining area, creating a spacious, inviting atmosphere. Step out onto your patio to enjoy morning coffee or evening sunsets. This well-maintained building boasts exceptional amenities, including a fitness centre to keep you active, a games and social room for entertaining, a relaxing sauna, and a massive common patio perfect for gatherings or soaking up the sun. Additional highlights include secure parkade parking, giving you peace of mind, and condo fees that cover all utilities—making budgeting a breeze! Don’t miss your chance to own an affordable, move-in-ready home in one of Lethbridge's most sought-after locations. (id:48985)
Property Details
| MLS® Number | A2179667 |
| Property Type | Single Family |
| Community Name | Downtown |
| Amenities Near By | Shopping |
| Community Features | Pets Not Allowed |
| Features | See Remarks, Parking |
| Parking Space Total | 1 |
| Plan | 9210067 |
| Structure | Deck, See Remarks |
Building
| Bathroom Total | 1 |
| Bedrooms Above Ground | 2 |
| Bedrooms Total | 2 |
| Amenities | Exercise Centre, Party Room |
| Appliances | See Remarks |
| Architectural Style | High Rise |
| Constructed Date | 1980 |
| Construction Material | Poured Concrete |
| Construction Style Attachment | Attached |
| Cooling Type | Central Air Conditioning |
| Exterior Finish | Concrete |
| Flooring Type | Carpeted, Laminate |
| Heating Type | Baseboard Heaters |
| Stories Total | 10 |
| Size Interior | 845 Sqft |
| Total Finished Area | 845 Sqft |
| Type | Apartment |
Land
| Acreage | No |
| Land Amenities | Shopping |
| Size Irregular | 15620.00 |
| Size Total | 15620 Sqft|10,890 - 21,799 Sqft (1/4 - 1/2 Ac) |
| Size Total Text | 15620 Sqft|10,890 - 21,799 Sqft (1/4 - 1/2 Ac) |
| Zoning Description | C-d |
Rooms
| Level | Type | Length | Width | Dimensions |
|---|---|---|---|---|
| Main Level | Primary Bedroom | 13.17 Ft x 11.00 Ft | ||
| Main Level | Bedroom | 9.42 Ft x 11.83 Ft | ||
| Main Level | 4pc Bathroom | 4.92 Ft x 7.25 Ft | ||
| Main Level | Other | 7.75 Ft x 16.50 Ft | ||
| Main Level | Living Room | 13.17 Ft x 20.17 Ft |
https://www.realtor.ca/real-estate/27677182/405-515-6-street-s-lethbridge-downtown





