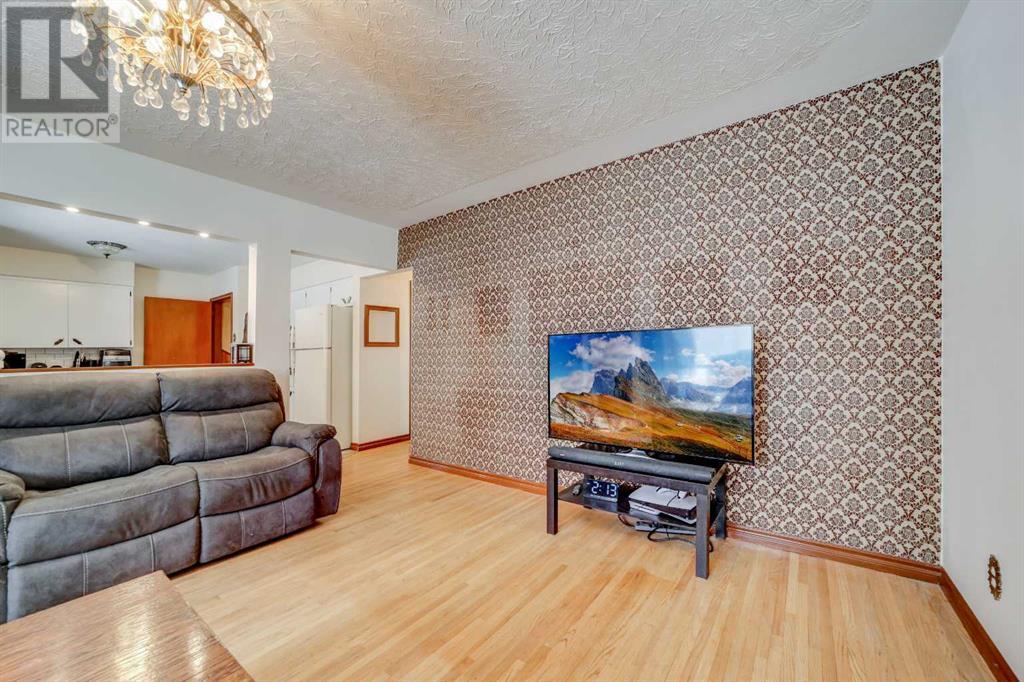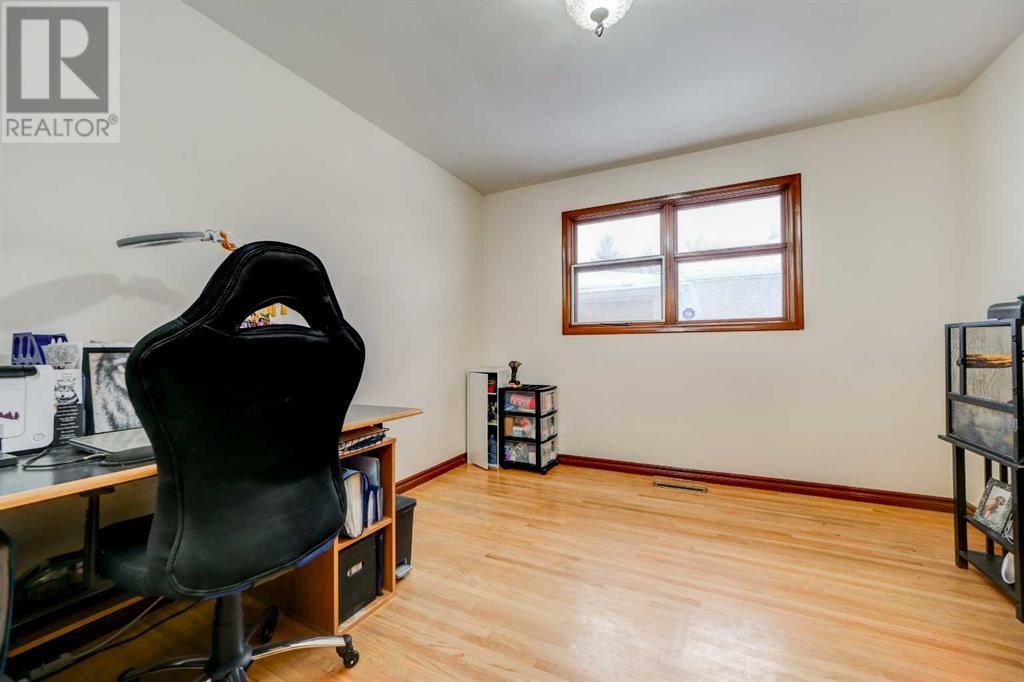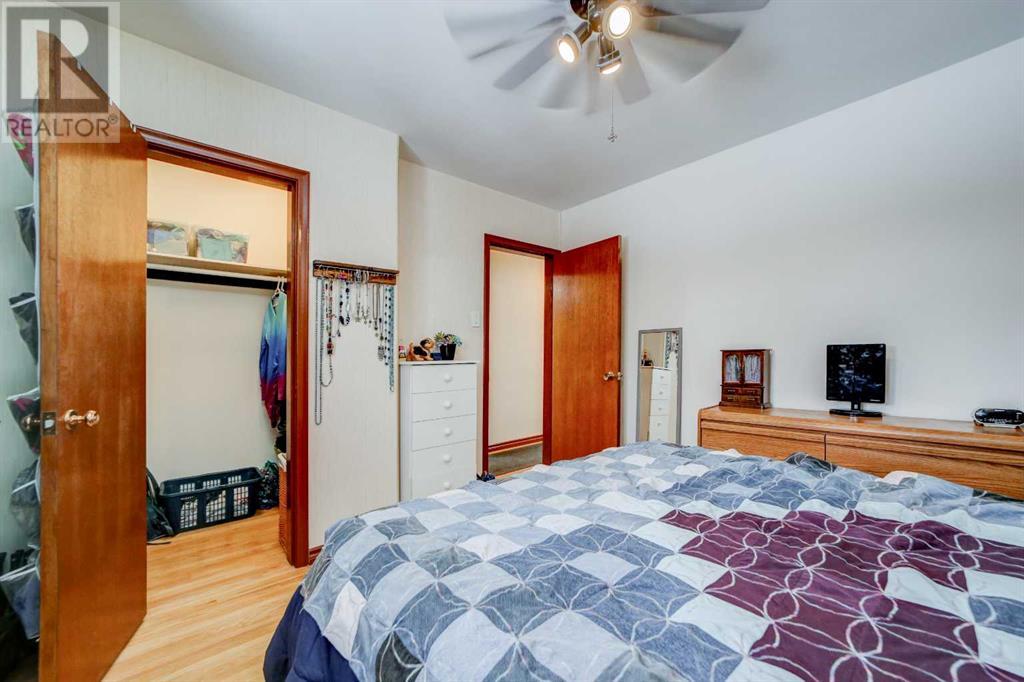4 Bedroom
2 Bathroom
992 sqft
Bungalow
Central Air Conditioning
Forced Air
Landscaped, Lawn
$315,000
Discover the perfect blend of charm and functionality in this solidly built 1961 bungalow. Featuring 3 bedrooms on the main floor and an additional 1 bedroom in the fully finished basement, this home offers plenty of space for family living or rental income.Step into a bright and inviting main floor, showcasing large windows that fill the space with natural light and stunning hardwood floors that add timeless appeal. With 992 square feet of living space on one level, this home is well-sized and practical.The basement extends your living area with a spacious family room, additional bedroom, a canning room that can easily be converted into a 5th bedroom. The basement also has a 2nd bathroom and ample storage.Outside, you'll find a front driveway and rear parking pad, offering convenient parking options. The detached double garage off the rear lane provides secure storage or workshop space.Whether you're a first-time homebuyer looking for a cozy home or an investor seeking a revenue-generating property, this home has everything you need. Conveniently located in a family-friendly neighborhood, it’s a must-see opportunity you won’t want to miss! (id:48985)
Property Details
|
MLS® Number
|
A2180898 |
|
Property Type
|
Single Family |
|
Community Name
|
Staffordville |
|
Amenities Near By
|
Park, Playground, Schools, Shopping |
|
Features
|
Back Lane |
|
Parking Space Total
|
2 |
|
Plan
|
6212gp |
|
Structure
|
None |
Building
|
Bathroom Total
|
2 |
|
Bedrooms Above Ground
|
3 |
|
Bedrooms Below Ground
|
1 |
|
Bedrooms Total
|
4 |
|
Appliances
|
Refrigerator, Dishwasher, Oven, Washer & Dryer |
|
Architectural Style
|
Bungalow |
|
Basement Development
|
Finished |
|
Basement Type
|
Full (finished) |
|
Constructed Date
|
1961 |
|
Construction Material
|
Poured Concrete, Wood Frame |
|
Construction Style Attachment
|
Detached |
|
Cooling Type
|
Central Air Conditioning |
|
Exterior Finish
|
Concrete, Stucco, Wood Siding |
|
Flooring Type
|
Carpeted, Hardwood, Linoleum |
|
Foundation Type
|
Poured Concrete |
|
Heating Type
|
Forced Air |
|
Stories Total
|
1 |
|
Size Interior
|
992 Sqft |
|
Total Finished Area
|
992 Sqft |
|
Type
|
House |
Parking
Land
|
Acreage
|
No |
|
Fence Type
|
Fence |
|
Land Amenities
|
Park, Playground, Schools, Shopping |
|
Landscape Features
|
Landscaped, Lawn |
|
Size Depth
|
41.15 M |
|
Size Frontage
|
13.72 M |
|
Size Irregular
|
6078.00 |
|
Size Total
|
6078 Sqft|4,051 - 7,250 Sqft |
|
Size Total Text
|
6078 Sqft|4,051 - 7,250 Sqft |
|
Zoning Description
|
R-l |
Rooms
| Level |
Type |
Length |
Width |
Dimensions |
|
Basement |
3pc Bathroom |
|
|
.00 Ft x .00 Ft |
|
Basement |
Bedroom |
|
|
12.75 Ft x 7.08 Ft |
|
Basement |
Family Room |
|
|
13.17 Ft x 23.50 Ft |
|
Basement |
Other |
|
|
13.25 Ft x 9.83 Ft |
|
Basement |
Laundry Room |
|
|
13.25 Ft x 11.08 Ft |
|
Basement |
Storage |
|
|
12.67 Ft x 5.42 Ft |
|
Main Level |
4pc Bathroom |
|
|
.00 Ft x .00 Ft |
|
Main Level |
Bedroom |
|
|
11.92 Ft x 10.58 Ft |
|
Main Level |
Bedroom |
|
|
11.50 Ft x 11.00 Ft |
|
Main Level |
Bedroom |
|
|
11.92 Ft x 10.25 Ft |
|
Main Level |
Kitchen |
|
|
13.58 Ft x 11.33 Ft |
|
Main Level |
Living Room |
|
|
13.25 Ft x 15.67 Ft |
https://www.realtor.ca/real-estate/27681981/924-7-street-n-lethbridge-staffordville






































