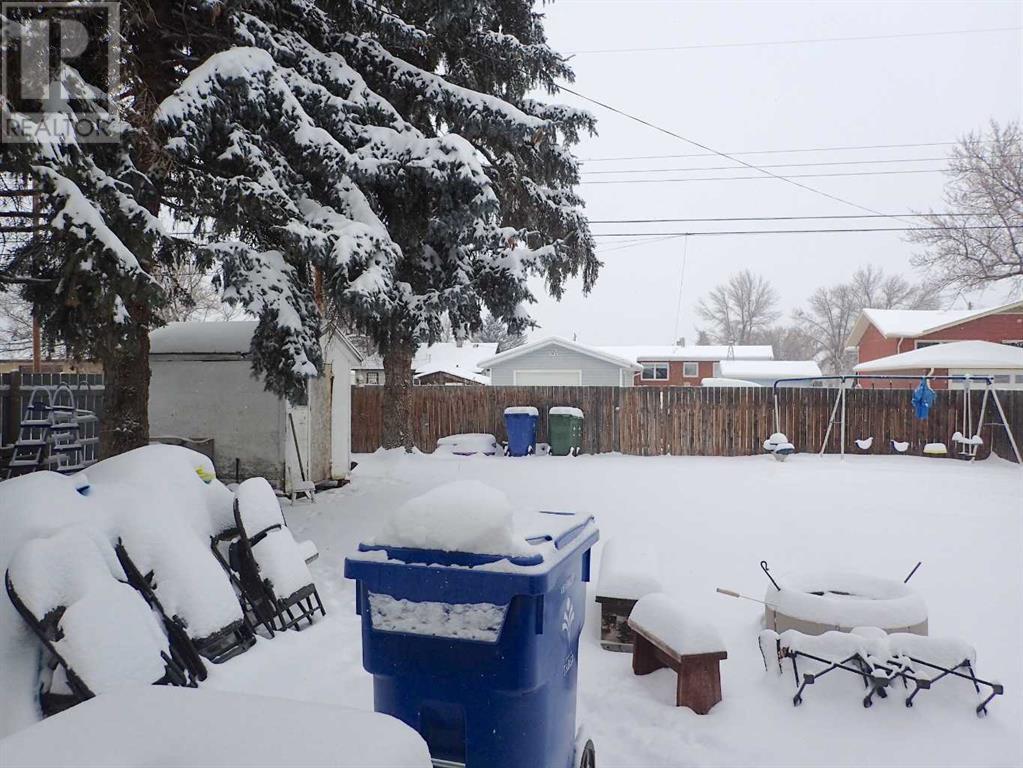4 Bedroom
1 Bathroom
882 sqft
Bungalow
None
Forced Air
Landscaped
$199,900
Cheaper than renting! This 4 bedroom bungalow will make a great first home or investment property. Over the years some updates have been done such as some flooring, paint, fixtures, some windows and bathroom. The kitchen has plenty of cabinets, the basement is a partial and where you'll find the laundry area, a storage room, the utility area and a bedroom (window does not meet egress) that needs flooring to finish it off. Parking in the attached garage is a bonus for easily unloading groceries into the house. Pets can run free in the fenced yard as well. It's all located just a block from Taber's Westlake elementary school. Plan to visit! (id:48985)
Property Details
|
MLS® Number
|
A2180963 |
|
Property Type
|
Single Family |
|
Amenities Near By
|
Schools, Shopping |
|
Features
|
See Remarks, Back Lane |
|
Parking Space Total
|
3 |
|
Plan
|
2325s |
|
Structure
|
None |
Building
|
Bathroom Total
|
1 |
|
Bedrooms Above Ground
|
3 |
|
Bedrooms Below Ground
|
1 |
|
Bedrooms Total
|
4 |
|
Appliances
|
See Remarks |
|
Architectural Style
|
Bungalow |
|
Basement Development
|
Partially Finished |
|
Basement Type
|
Partial (partially Finished) |
|
Constructed Date
|
1948 |
|
Construction Style Attachment
|
Detached |
|
Cooling Type
|
None |
|
Exterior Finish
|
Stucco |
|
Flooring Type
|
Carpeted, Linoleum |
|
Foundation Type
|
Poured Concrete |
|
Heating Fuel
|
Natural Gas |
|
Heating Type
|
Forced Air |
|
Stories Total
|
1 |
|
Size Interior
|
882 Sqft |
|
Total Finished Area
|
882 Sqft |
|
Type
|
House |
Parking
|
Concrete
|
|
|
Oversize
|
|
|
Attached Garage
|
1 |
Land
|
Acreage
|
No |
|
Fence Type
|
Fence |
|
Land Amenities
|
Schools, Shopping |
|
Landscape Features
|
Landscaped |
|
Size Depth
|
38.1 M |
|
Size Frontage
|
15.24 M |
|
Size Irregular
|
6250.00 |
|
Size Total
|
6250 Sqft|4,051 - 7,250 Sqft |
|
Size Total Text
|
6250 Sqft|4,051 - 7,250 Sqft |
|
Zoning Description
|
R-2 |
Rooms
| Level |
Type |
Length |
Width |
Dimensions |
|
Basement |
Bedroom |
|
|
8.00 Ft x 8.00 Ft |
|
Main Level |
Living Room |
|
|
11.33 Ft x 17.75 Ft |
|
Main Level |
Other |
|
|
13.50 Ft x 14.08 Ft |
|
Main Level |
Bedroom |
|
|
7.25 Ft x 10.75 Ft |
|
Main Level |
4pc Bathroom |
|
|
Measurements not available |
|
Main Level |
Primary Bedroom |
|
|
11.75 Ft x 8.50 Ft |
|
Main Level |
Bedroom |
|
|
8.08 Ft x 9.58 Ft |
https://www.realtor.ca/real-estate/27688277/5319-43-avenue-s-taber





























