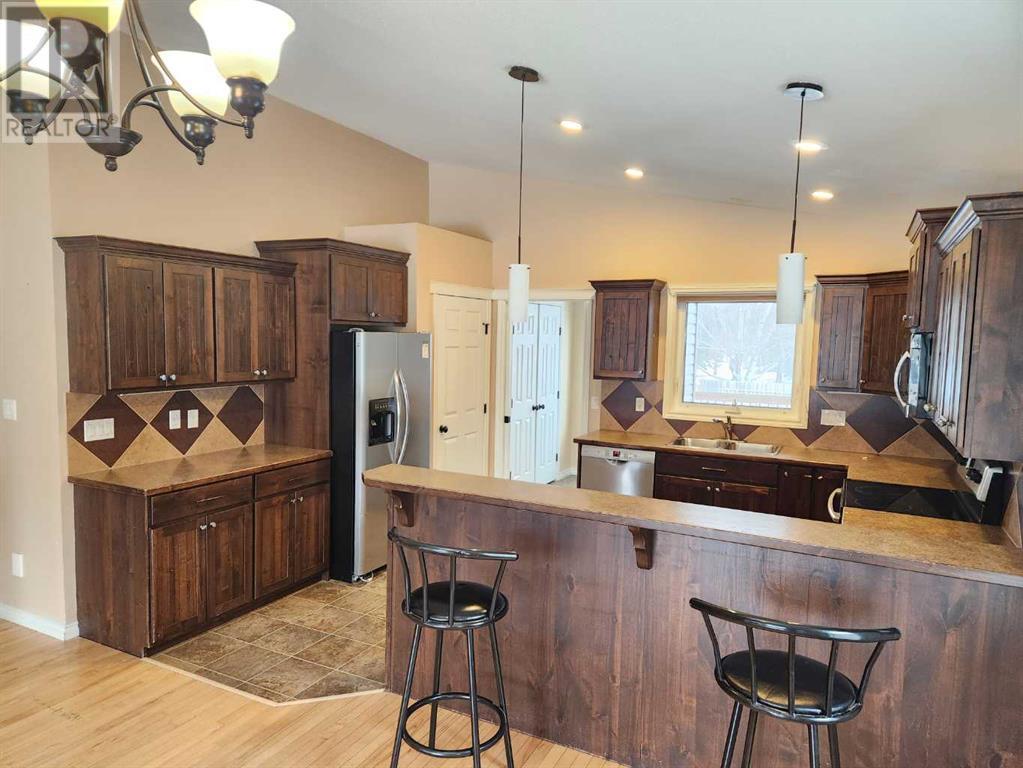4 Bedroom
3 Bathroom
1284 sqft
Bungalow
Fireplace
None
Forced Air
$359,500
Modern open plan bungalow built solid and energy conscious with ICF basement foundation, energy efficient furnace and hot water on demand. Nice deep lot with alley access. Great street appeal with covered front veranda and covered back BBQ deck. Spacious yard with room for RV parking, shed, fire pit, swing, clothesline, and dog run. Large windows in the bright, partially finished basement will provide 4 bedrooms and 3 bathrooms total. There are laundry hookups both main floor and lower level. Open and functional kitchen with pantry off the convenient back entry foyer. The primary bedroom features a 5-piece ensuite and ample closet space. The living areas have a warm and rich feel, with vaulted ceilings, gas fireplace, and architectured front entry. (id:48985)
Property Details
|
MLS® Number
|
A2181294 |
|
Property Type
|
Single Family |
|
Amenities Near By
|
Park, Playground, Schools |
|
Parking Space Total
|
1 |
|
Plan
|
0714925 |
|
Structure
|
Deck, Dog Run - Fenced In |
Building
|
Bathroom Total
|
3 |
|
Bedrooms Above Ground
|
2 |
|
Bedrooms Below Ground
|
2 |
|
Bedrooms Total
|
4 |
|
Appliances
|
Refrigerator, Dishwasher, Stove, Washer & Dryer |
|
Architectural Style
|
Bungalow |
|
Basement Development
|
Partially Finished |
|
Basement Type
|
Full (partially Finished) |
|
Constructed Date
|
2010 |
|
Construction Material
|
Wood Frame |
|
Construction Style Attachment
|
Detached |
|
Cooling Type
|
None |
|
Exterior Finish
|
Vinyl Siding |
|
Fireplace Present
|
Yes |
|
Fireplace Total
|
1 |
|
Flooring Type
|
Carpeted, Hardwood, Tile |
|
Foundation Type
|
Poured Concrete |
|
Heating Type
|
Forced Air |
|
Stories Total
|
1 |
|
Size Interior
|
1284 Sqft |
|
Total Finished Area
|
1284 Sqft |
|
Type
|
House |
Parking
Land
|
Acreage
|
No |
|
Fence Type
|
Fence |
|
Land Amenities
|
Park, Playground, Schools |
|
Size Frontage
|
15.24 M |
|
Size Irregular
|
6618.84 |
|
Size Total
|
6618.84 Sqft|4,051 - 7,250 Sqft |
|
Size Total Text
|
6618.84 Sqft|4,051 - 7,250 Sqft |
|
Zoning Description
|
R1 |
Rooms
| Level |
Type |
Length |
Width |
Dimensions |
|
Lower Level |
Laundry Room |
|
|
7.25 Ft x 6.67 Ft |
|
Lower Level |
Family Room |
|
|
33.00 Ft x 14.00 Ft |
|
Lower Level |
Bedroom |
|
|
13.50 Ft x 11.08 Ft |
|
Lower Level |
Bedroom |
|
|
12.83 Ft x 11.08 Ft |
|
Lower Level |
4pc Bathroom |
|
|
Measurements not available |
|
Main Level |
Living Room |
|
|
15.83 Ft x 14.58 Ft |
|
Main Level |
Dining Room |
|
|
12.33 Ft x 10.25 Ft |
|
Main Level |
Kitchen |
|
|
14.33 Ft x 10.83 Ft |
|
Main Level |
Primary Bedroom |
|
|
12.83 Ft x 11.83 Ft |
|
Main Level |
5pc Bathroom |
|
|
.00 Ft x .00 Ft |
|
Main Level |
4pc Bathroom |
|
|
.00 Ft x .00 Ft |
|
Main Level |
Bedroom |
|
|
13.50 Ft x 11.17 Ft |
|
Main Level |
Laundry Room |
|
|
3.00 Ft x 5.00 Ft |
https://www.realtor.ca/real-estate/27689806/502-centennial-avenue-nobleford



















