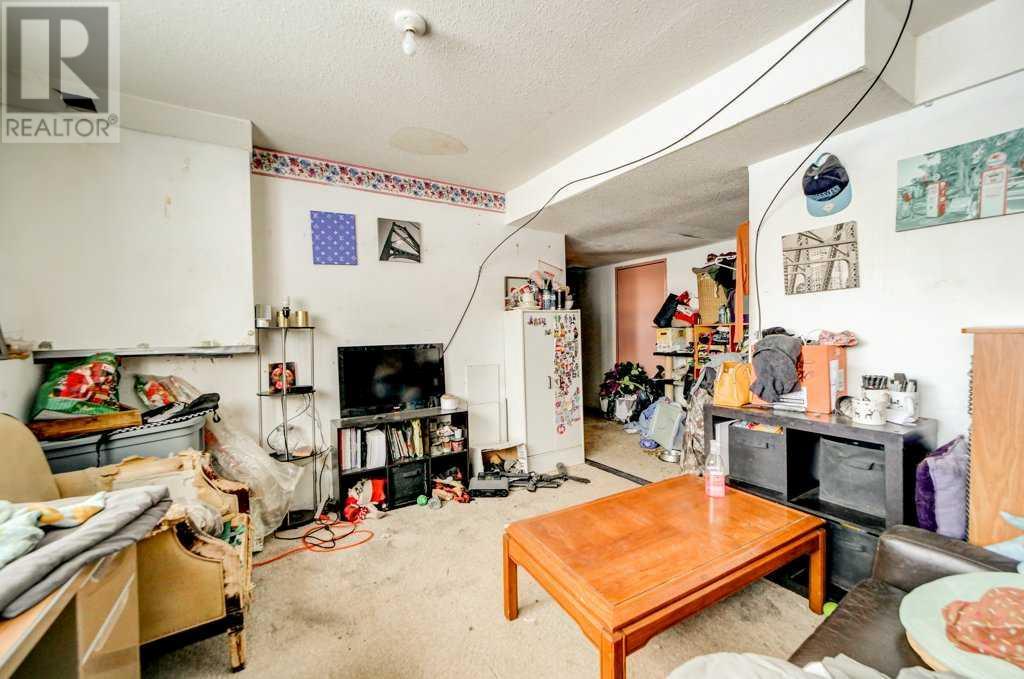4 Bedroom
3 Bathroom
1176 sqft
Bi-Level
Fireplace
None
Other, Forced Air
Landscaped, Lawn
$375,000
Welcome to the quiet community of Hillcrest, Crowsnest Pass. This 1,176 sq. ft. 4 bedroom 3 bathroom bi-level home could be the project you have been looking for. This 1980 home is prime for updating. The oversized lot offers a back yard that borders undeveloped private land making the location desirable. There is a single attached tuck under garage and concrete parking pad for 2-3 vehicles. (id:48985)
Property Details
|
MLS® Number
|
A2181450 |
|
Property Type
|
Single Family |
|
Amenities Near By
|
Golf Course, Park, Playground, Recreation Nearby, Schools, Shopping |
|
Communication Type
|
High Speed Internet |
|
Community Features
|
Golf Course Development, Fishing |
|
Features
|
See Remarks, No Neighbours Behind |
|
Parking Space Total
|
3 |
|
Plan
|
7811285 |
|
Structure
|
None, Deck |
Building
|
Bathroom Total
|
3 |
|
Bedrooms Above Ground
|
3 |
|
Bedrooms Below Ground
|
1 |
|
Bedrooms Total
|
4 |
|
Amperage
|
100 Amp Service |
|
Appliances
|
See Remarks |
|
Architectural Style
|
Bi-level |
|
Basement Development
|
Finished |
|
Basement Type
|
Full (finished) |
|
Constructed Date
|
1980 |
|
Construction Style Attachment
|
Detached |
|
Cooling Type
|
None |
|
Exterior Finish
|
Brick, Wood Siding |
|
Fireplace Present
|
Yes |
|
Fireplace Total
|
1 |
|
Flooring Type
|
Carpeted, Laminate, Linoleum |
|
Foundation Type
|
Poured Concrete |
|
Half Bath Total
|
1 |
|
Heating Fuel
|
Natural Gas, Wood |
|
Heating Type
|
Other, Forced Air |
|
Stories Total
|
1 |
|
Size Interior
|
1176 Sqft |
|
Total Finished Area
|
1176 Sqft |
|
Type
|
House |
|
Utility Power
|
100 Amp Service |
|
Utility Water
|
Municipal Water |
Parking
Land
|
Acreage
|
No |
|
Fence Type
|
Partially Fenced |
|
Land Amenities
|
Golf Course, Park, Playground, Recreation Nearby, Schools, Shopping |
|
Landscape Features
|
Landscaped, Lawn |
|
Sewer
|
Municipal Sewage System |
|
Size Depth
|
63.4 M |
|
Size Frontage
|
17.37 M |
|
Size Irregular
|
13068.00 |
|
Size Total
|
13068 Sqft|10,890 - 21,799 Sqft (1/4 - 1/2 Ac) |
|
Size Total Text
|
13068 Sqft|10,890 - 21,799 Sqft (1/4 - 1/2 Ac) |
|
Zoning Description
|
R-1 |
Rooms
| Level |
Type |
Length |
Width |
Dimensions |
|
Basement |
3pc Bathroom |
|
|
4.83 Ft x 8.83 Ft |
|
Basement |
Bedroom |
|
|
10.75 Ft x 11.17 Ft |
|
Basement |
Recreational, Games Room |
|
|
11.17 Ft x 17.42 Ft |
|
Basement |
Storage |
|
|
10.92 Ft x 6.00 Ft |
|
Main Level |
2pc Bathroom |
|
|
6.33 Ft x 4.67 Ft |
|
Main Level |
4pc Bathroom |
|
|
10.33 Ft x 7.08 Ft |
|
Main Level |
Bedroom |
|
|
10.83 Ft x 10.50 Ft |
|
Main Level |
Bedroom |
|
|
10.75 Ft x 8.50 Ft |
|
Main Level |
Dining Room |
|
|
10.33 Ft x 10.08 Ft |
|
Main Level |
Kitchen |
|
|
10.33 Ft x 11.92 Ft |
|
Main Level |
Living Room |
|
|
14.33 Ft x 18.00 Ft |
|
Main Level |
Primary Bedroom |
|
|
10.33 Ft x 15.25 Ft |
Utilities
|
Cable
|
Available |
|
Electricity
|
Connected |
|
Natural Gas
|
Connected |
|
Sewer
|
Connected |
|
Water
|
Connected |
https://www.realtor.ca/real-estate/27693689/609-230-street-hillcrest

































