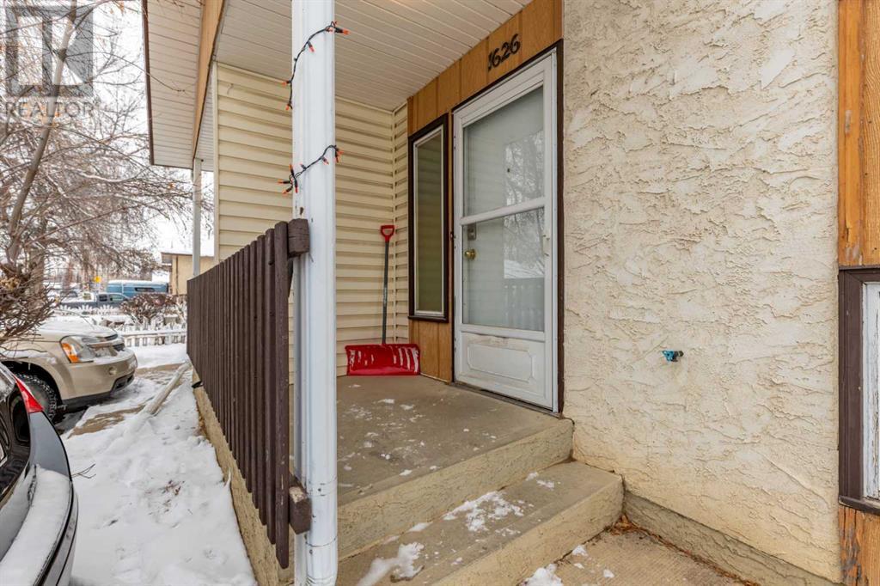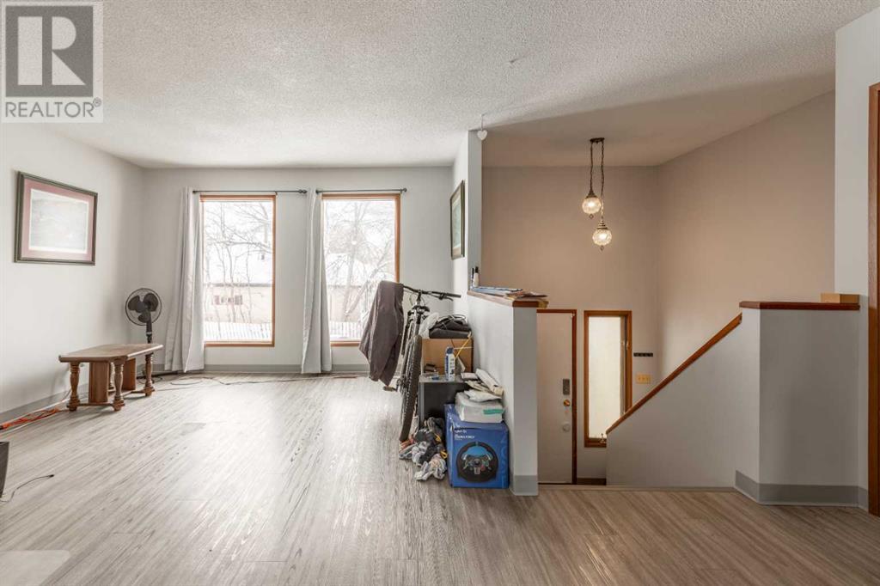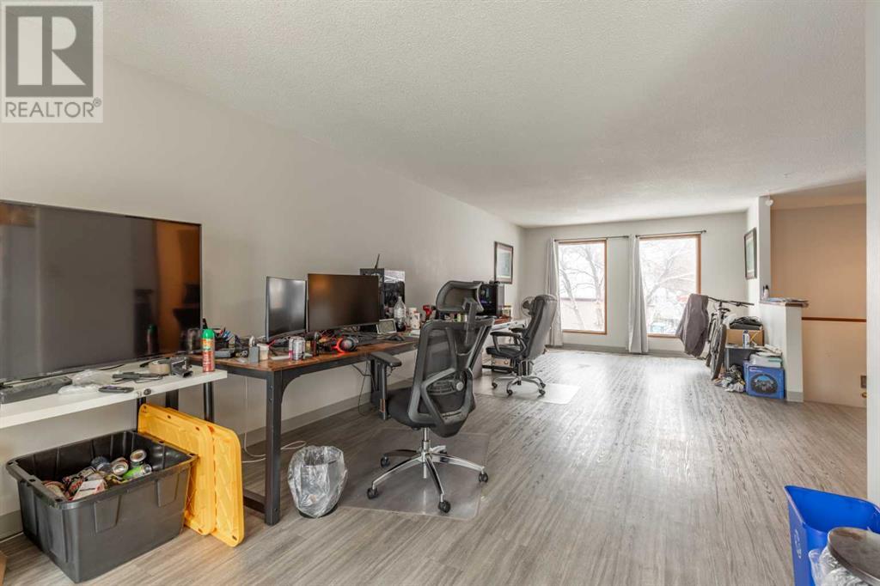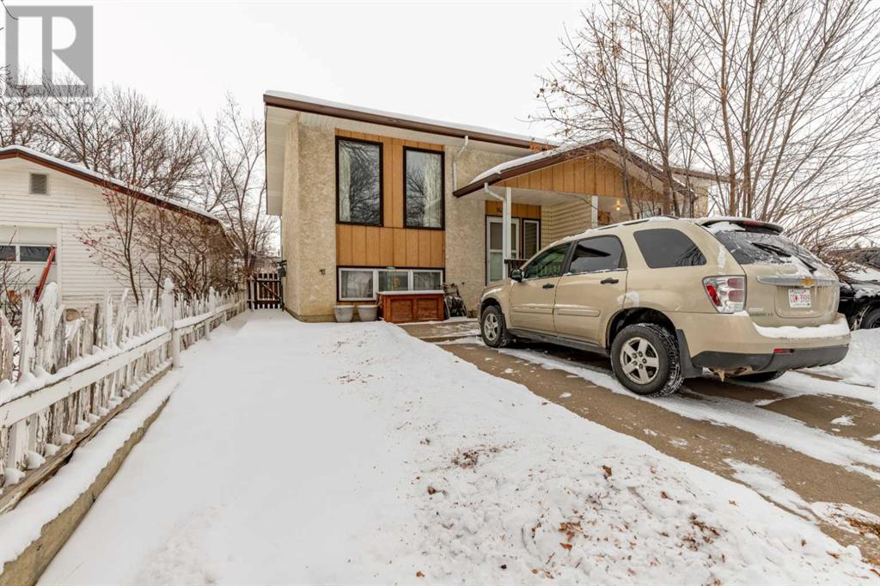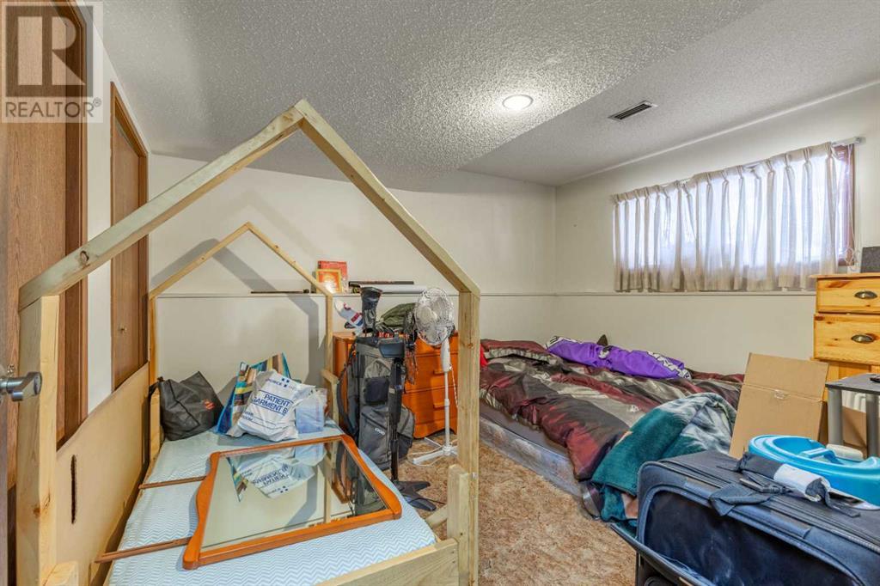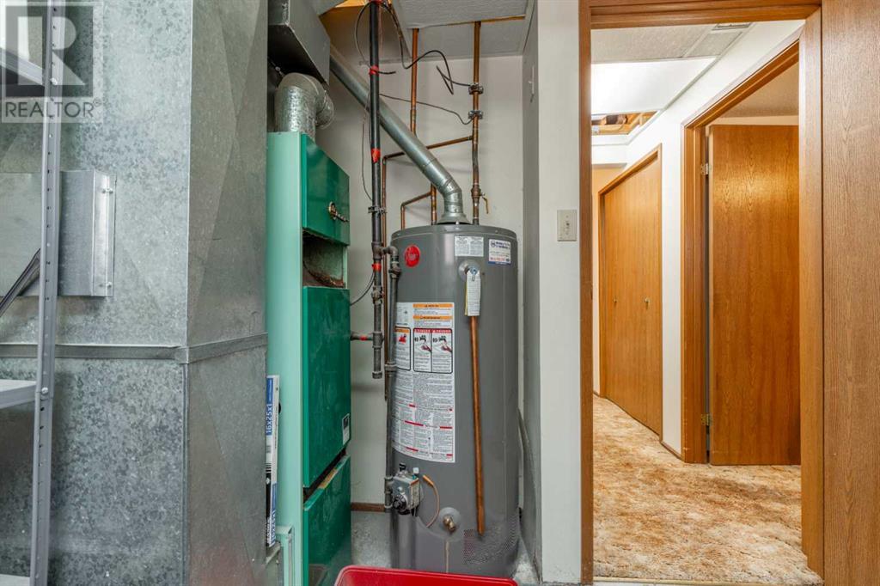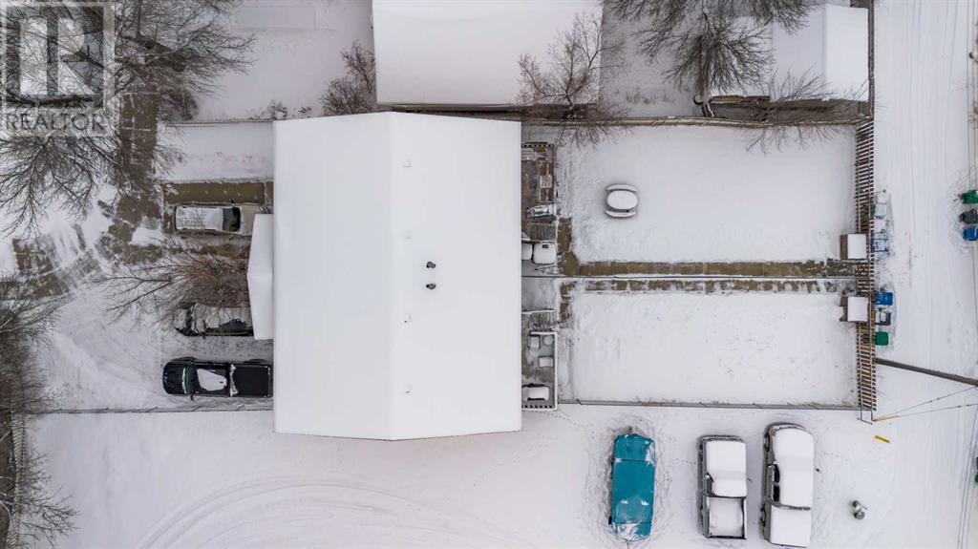4 Bedroom
4 Bathroom
1334 sqft
Bi-Level
None
Forced Air
Lawn
$550,000
Full duplex located on a quiet street with two spacious units, parking in the front, and an additional portion of the lot on the south side of the property which could be used for a future development of a garage or smaller residential unit subject to city approval! Each unit includes two bedrooms and 1.5 baths with separate laundry facilities and separate rear decks with fenced back yards. Both units feature a large main-floor living room which leads into a comfortable kitchen and dining area with a two-piece bath nearby and access to the rear deck. Downstairs two bedrooms with large closets can be found alongside a full four-piece bath, storage, and a laundry room. Both units are currently rented out, with 1626 leased until April 30th, 2025 and 1628 leased until February 28th, 2025. If a full duplex close to schools and parks with an additional lot area adding tons of future potential sounds like the property you've been waiting for, give your REALTOR® a call and book a showing today! (id:48985)
Property Details
|
MLS® Number
|
A2181091 |
|
Property Type
|
Multi-family |
|
Community Name
|
Westminster |
|
Amenities Near By
|
Schools, Shopping |
|
Features
|
Back Lane |
|
Parking Space Total
|
2 |
|
Plan
|
858hf |
|
Structure
|
Deck |
Building
|
Bathroom Total
|
4 |
|
Bedrooms Below Ground
|
4 |
|
Bedrooms Total
|
4 |
|
Appliances
|
Washer, Refrigerator, Stove, Dryer |
|
Architectural Style
|
Bi-level |
|
Basement Development
|
Finished |
|
Basement Type
|
Full (finished) |
|
Constructed Date
|
1983 |
|
Construction Material
|
Wood Frame |
|
Construction Style Attachment
|
Attached |
|
Cooling Type
|
None |
|
Flooring Type
|
Carpeted, Tile, Vinyl Plank |
|
Foundation Type
|
Poured Concrete |
|
Half Bath Total
|
2 |
|
Heating Type
|
Forced Air |
|
Size Interior
|
1334 Sqft |
|
Total Finished Area
|
1334 Sqft |
Parking
Land
|
Acreage
|
No |
|
Fence Type
|
Fence |
|
Land Amenities
|
Schools, Shopping |
|
Landscape Features
|
Lawn |
|
Size Depth
|
46.94 M |
|
Size Frontage
|
19.81 M |
|
Size Irregular
|
10013.00 |
|
Size Total
|
10013 Sqft|7,251 - 10,889 Sqft |
|
Size Total Text
|
10013 Sqft|7,251 - 10,889 Sqft |
|
Zoning Description
|
R |
Rooms
| Level |
Type |
Length |
Width |
Dimensions |
|
Lower Level |
Bedroom |
|
|
12.42 Ft x 10.75 Ft |
|
Lower Level |
Primary Bedroom |
|
|
12.50 Ft x 11.75 Ft |
|
Lower Level |
Laundry Room |
|
|
10.00 Ft x 8.67 Ft |
|
Lower Level |
4pc Bathroom |
|
|
7.25 Ft x 4.92 Ft |
|
Lower Level |
Laundry Room |
|
|
9.92 Ft x 8.67 Ft |
|
Lower Level |
4pc Bathroom |
|
|
7.25 Ft x 4.92 Ft |
|
Lower Level |
Bedroom |
|
|
12.33 Ft x 10.83 Ft |
|
Lower Level |
Primary Bedroom |
|
|
12.58 Ft x 11.83 Ft |
|
Main Level |
Dining Room |
|
|
10.83 Ft x 10.92 Ft |
|
Main Level |
Kitchen |
|
|
10.50 Ft x 9.17 Ft |
|
Main Level |
Living Room |
|
|
20.08 Ft x 17.75 Ft |
|
Main Level |
2pc Bathroom |
|
|
4.83 Ft x 5.83 Ft |
|
Main Level |
Kitchen |
|
|
10.42 Ft x 9.25 Ft |
|
Main Level |
2pc Bathroom |
|
|
4.83 Ft x 5.83 Ft |
|
Main Level |
Dining Room |
|
|
10.83 Ft x 10.92 Ft |
|
Main Level |
Living Room |
|
|
20.08 Ft x 17.67 Ft |
https://www.realtor.ca/real-estate/27695065/1626-1628-3-avenue-n-lethbridge-westminster




