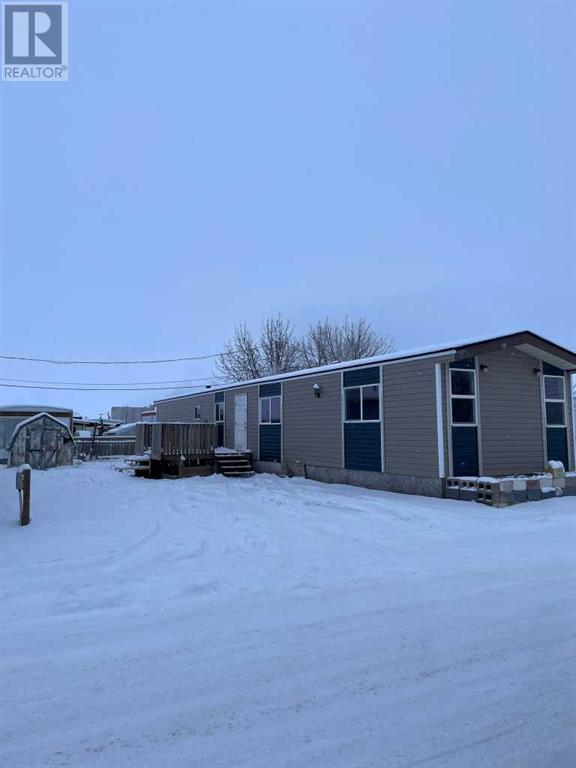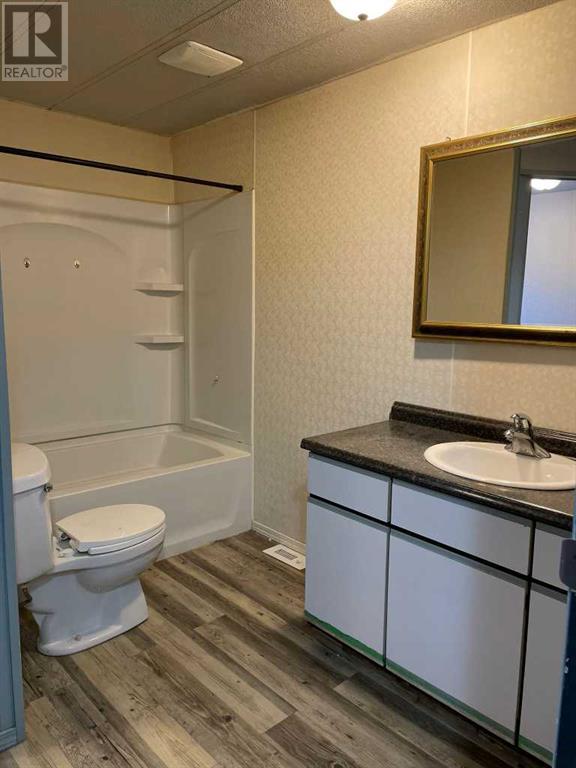2 Bedroom
2 Bathroom
952 sqft
Mobile Home
Forced Air
$79,000
Affordable living in Taber in a quiet neighbourhood! This 2 bedroom, 2 bath home is located in Frieda's Trailer Court. This home has received plenty of upgrades. New hot water tanks, furnace, and windows have been put in in 2014. The roof and ensuite bathroom got updated in 2024. The master bedroom features a 3 piece ensuite bathroom. The spacious living room and kitchen offer plenty of natural light. Towards the rear of the home is a laundry room and another 3 piece bathroom. Lastly, in the back is the second big bedroom. With a little bit of love this home will be great for any first-time homebuyer or those that are looking to downsize and enjoy one level living. The nice sized yard has a parking pad in the front and a shed in the back for all your gardening tools. School, shopping, and all amenities you need are close by. (id:48985)
Property Details
|
MLS® Number
|
A2181223 |
|
Property Type
|
Single Family |
|
Amenities Near By
|
Golf Course, Playground, Recreation Nearby, Schools, Shopping |
|
Community Features
|
Golf Course Development |
|
Features
|
Pvc Window |
|
Parking Space Total
|
1 |
|
Structure
|
Deck |
Building
|
Bathroom Total
|
2 |
|
Bedrooms Above Ground
|
2 |
|
Bedrooms Total
|
2 |
|
Appliances
|
Refrigerator, Stove, Hood Fan |
|
Architectural Style
|
Mobile Home |
|
Constructed Date
|
1978 |
|
Exterior Finish
|
Vinyl Siding |
|
Flooring Type
|
Laminate |
|
Heating Type
|
Forced Air |
|
Stories Total
|
1 |
|
Size Interior
|
952 Sqft |
|
Total Finished Area
|
952 Sqft |
|
Type
|
Mobile Home |
Parking
Land
|
Acreage
|
No |
|
Land Amenities
|
Golf Course, Playground, Recreation Nearby, Schools, Shopping |
|
Size Depth
|
25.6 M |
|
Size Frontage
|
11.89 M |
|
Size Irregular
|
3276.00 |
|
Size Total
|
3276 Sqft|mobile Home Pad (mhp) |
|
Size Total Text
|
3276 Sqft|mobile Home Pad (mhp) |
Rooms
| Level |
Type |
Length |
Width |
Dimensions |
|
Main Level |
Living Room |
|
|
4.00 M x 3.29 M |
|
Main Level |
Kitchen |
|
|
4.00 M x 2.95 M |
|
Main Level |
Bedroom |
|
|
4.00 M x 3.11 M |
|
Main Level |
3pc Bathroom |
|
|
1.68 M x 1.99 M |
|
Main Level |
Pantry |
|
|
2.10 M x 1.90 M |
|
Main Level |
Laundry Room |
|
|
1.62 M x 2.12 M |
|
Main Level |
3pc Bathroom |
|
|
3.00 M x 1.49 M |
|
Main Level |
Bedroom |
|
|
4.03 M x 3.14 M |
https://www.realtor.ca/real-estate/27697190/8-5711-56-ave-taber














