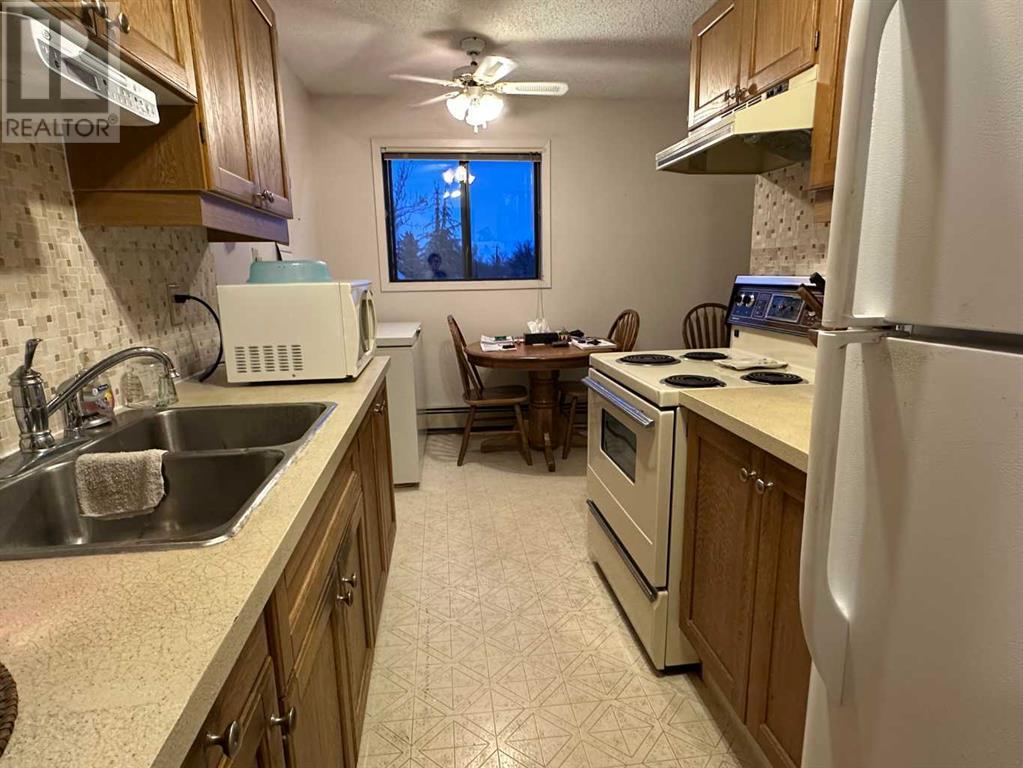302, 5015 51 Street Taber, Alberta T1G 1P4
Interested?
Contact us for more information
$154,900Maintenance, Condominium Amenities, Caretaker, Common Area Maintenance, Heat, Interior Maintenance, Parking, Reserve Fund Contributions, Sewer, Waste Removal, Water
$400 Monthly
Maintenance, Condominium Amenities, Caretaker, Common Area Maintenance, Heat, Interior Maintenance, Parking, Reserve Fund Contributions, Sewer, Waste Removal, Water
$400 MonthlyWelcome to easy living in this adult only living condo in a spacious loft style condo. As you step into this unique condo, you'll find a nice sized bedroom and functional galley kitchen leading you to a really nice living/dining room. A beautiful staircase leads up to the loft area which is great for setting up an office area, exercise room or whatever your heart desires. The 4 piece bathroom is on the top floor just outside the generously sized primary bedroom with closet space galore. This condo also offers laundry facilities which is included in your condo fees, as well as water, heating costs, property management and common area maintenance - inside and out, ensuring worry free living. (id:48985)
Property Details
| MLS® Number | A2181664 |
| Property Type | Single Family |
| Amenities Near By | Golf Course, Park, Playground, Recreation Nearby, Schools, Shopping, Water Nearby |
| Community Features | Golf Course Development, Lake Privileges, Fishing, Pets Not Allowed, Age Restrictions |
| Features | Pvc Window, No Animal Home, No Smoking Home, Parking |
| Parking Space Total | 1 |
| Plan | 9711657 |
Building
| Bathroom Total | 1 |
| Bedrooms Above Ground | 2 |
| Bedrooms Total | 2 |
| Amenities | Laundry Facility |
| Appliances | Refrigerator, Stove, Window Coverings |
| Architectural Style | Low Rise |
| Constructed Date | 1985 |
| Construction Material | Poured Concrete, Wood Frame |
| Construction Style Attachment | Attached |
| Cooling Type | Wall Unit |
| Exterior Finish | Composite Siding, Concrete |
| Flooring Type | Carpeted, Linoleum |
| Heating Type | Hot Water |
| Stories Total | 3 |
| Size Interior | 1054 Sqft |
| Total Finished Area | 1054 Sqft |
| Type | Apartment |
Land
| Acreage | No |
| Land Amenities | Golf Course, Park, Playground, Recreation Nearby, Schools, Shopping, Water Nearby |
| Size Total Text | Unknown |
| Zoning Description | R3 |
Rooms
| Level | Type | Length | Width | Dimensions |
|---|---|---|---|---|
| Second Level | 4pc Bathroom | 9.00 Ft x 4.83 Ft | ||
| Second Level | Loft | 9.92 Ft x 9.33 Ft | ||
| Second Level | Primary Bedroom | 17.17 Ft x 11.58 Ft | ||
| Main Level | Living Room/dining Room | 19.42 Ft x 12.00 Ft | ||
| Main Level | Kitchen | 14.75 Ft x 6.92 Ft | ||
| Main Level | Bedroom | 14.83 Ft x 10.00 Ft |
https://www.realtor.ca/real-estate/27698543/302-5015-51-street-taber


















